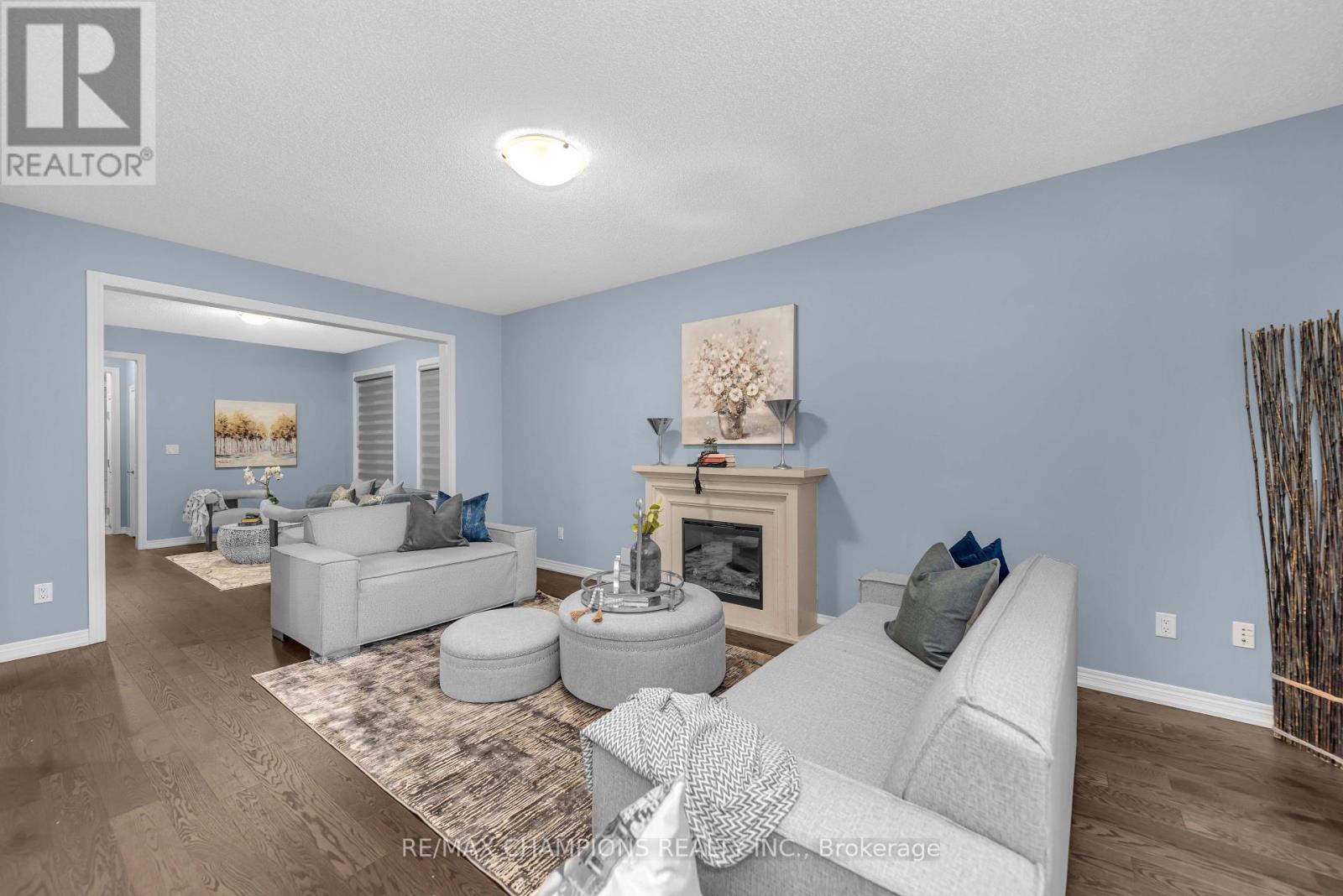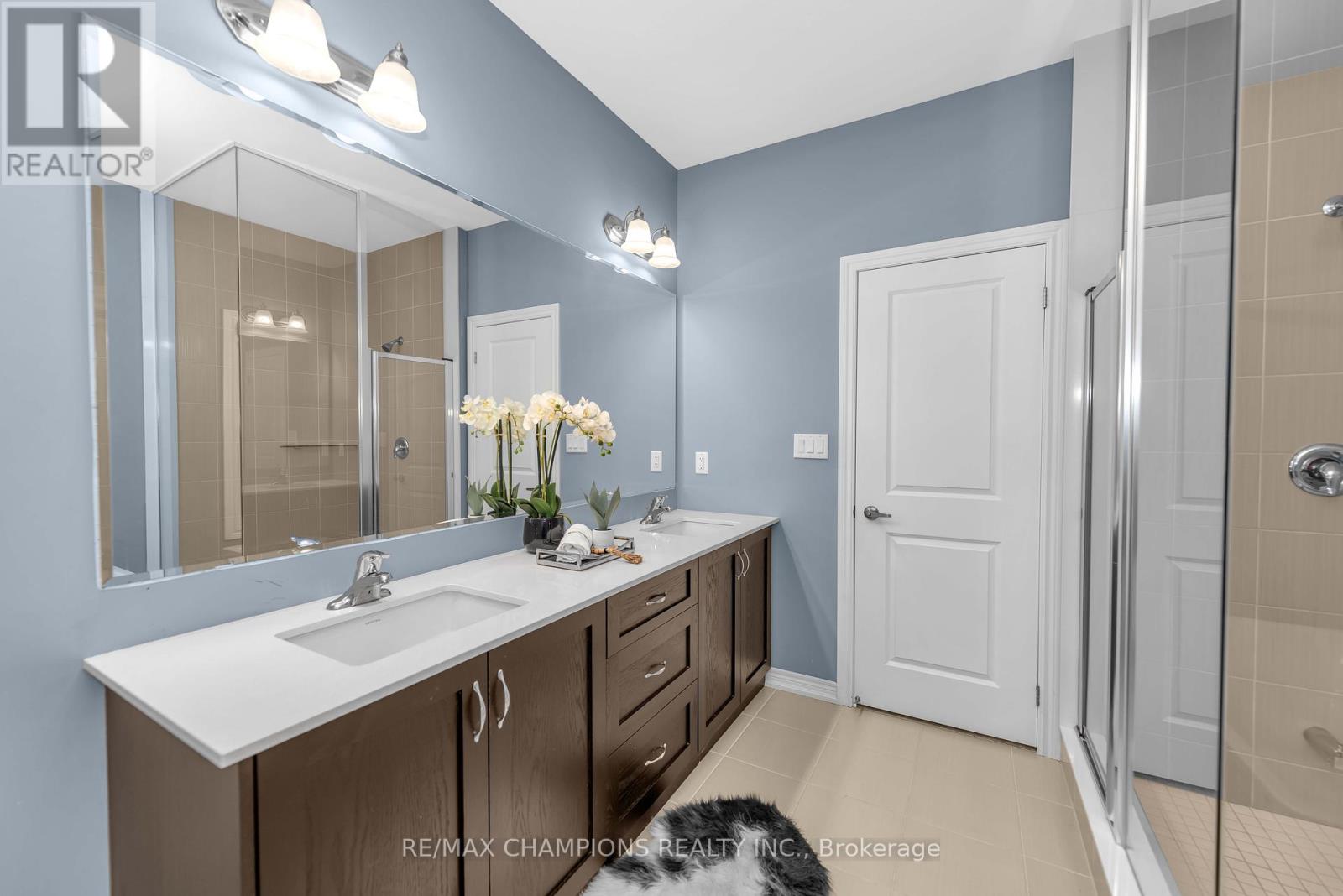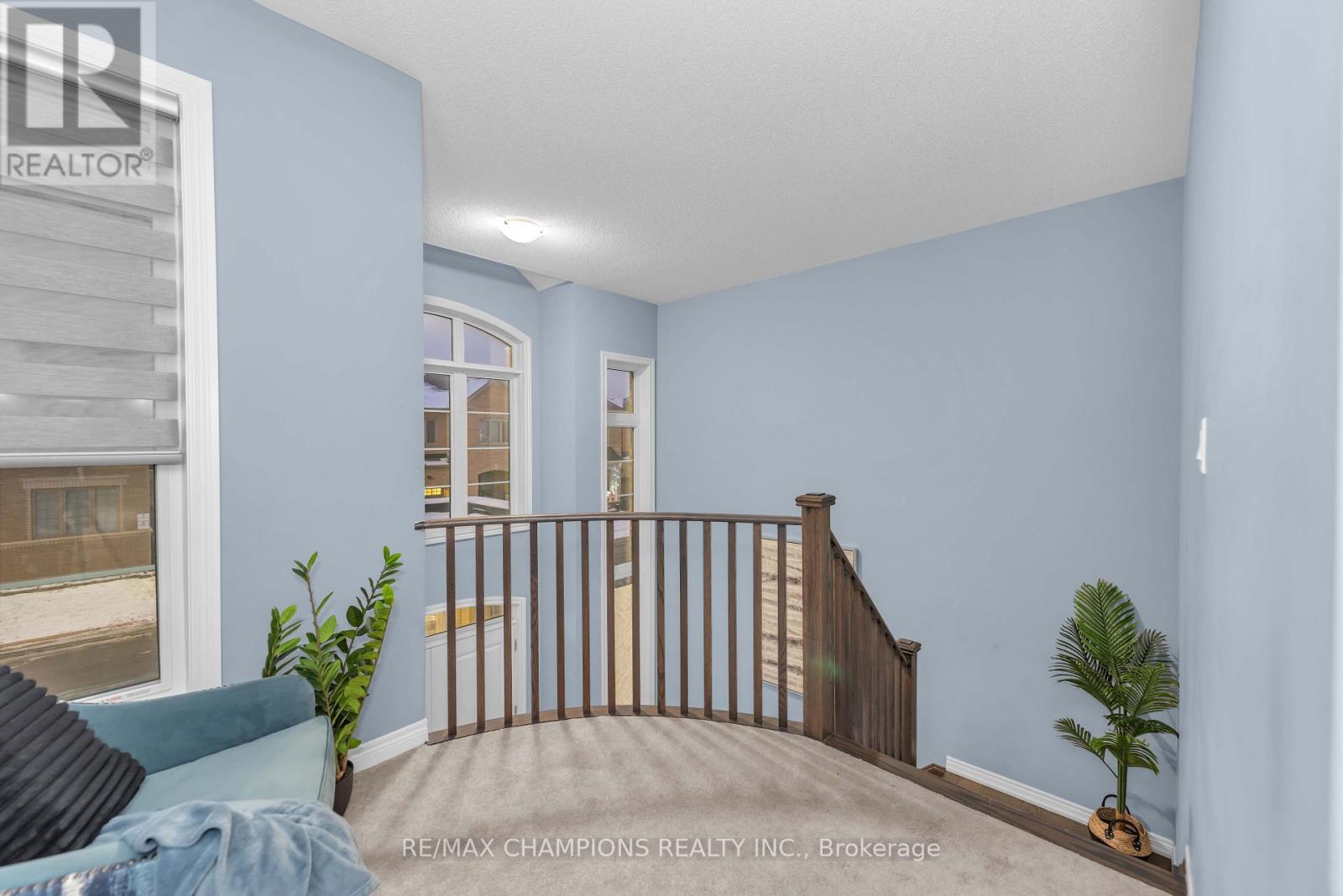10 Fruitvale Circle Brampton, Ontario L7A 5C5
$1,399,000
Discover unparalleled luxury and convenience in this stunning 4+2 bedroom, 6-bathroom detached home with breathtaking ravine views in Northwest Brampton. Boasting 9-foot ceilings on both floors and an open-concept layout, this home seamlessly blends modern elegance with functionality. The custom kitchen is a chef's dream, featuring brand-new stainless steel appliances, quartz countertops, a pantry, and a cozy breakfast area overlooking serene greenery. Each of the four spacious bedrooms includes a private en-suite and ample closet space, with the master suite offering a spa-like retreat complete with an upgraded en-suite and a grand picture window framing the ravine. The family room, bathed in natural light, offers a tranquil space to relax. Adding to its appeal, the property features a LEGAL 2-bedroom basement apartment with a separate entrance, perfect for multi-generational living or rental income. Nestled in a vibrant community near top schools, transit, and the GO station, this home provides a peaceful ravine lot escape while staying connected to urban amenities. With 200-amp service and an EV charger rough-in, this move-in-ready gem is your gateway to luxury living in one of Bramptons most coveted neighbourhoods! **** EXTRAS **** Engineered hardwood flooring on the main floor. Spacious basement with separate entrance and large windows. Direct access to the home from the garage, Includes 2 stainless steel refrigerators, 2 stoves, 1 dishwasher, & 2 washers and dryers. (id:24801)
Open House
This property has open houses!
2:00 pm
Ends at:4:30 pm
Property Details
| MLS® Number | W11885122 |
| Property Type | Single Family |
| Community Name | Northwest Brampton |
| AmenitiesNearBy | Park, Public Transit |
| CommunityFeatures | Community Centre |
| Features | Ravine |
| ParkingSpaceTotal | 4 |
| Structure | Porch |
| ViewType | View |
Building
| BathroomTotal | 6 |
| BedroomsAboveGround | 4 |
| BedroomsBelowGround | 2 |
| BedroomsTotal | 6 |
| Appliances | Water Heater, Garage Door Opener Remote(s), Central Vacuum, Range, Water Meter, Dishwasher, Dryer, Refrigerator, Two Stoves, Two Washers, Window Coverings |
| BasementFeatures | Apartment In Basement, Separate Entrance |
| BasementType | N/a |
| ConstructionStyleAttachment | Detached |
| CoolingType | Central Air Conditioning |
| ExteriorFinish | Brick, Stone |
| FireProtection | Security System, Smoke Detectors |
| FireplacePresent | Yes |
| FireplaceTotal | 1 |
| FlooringType | Hardwood, Laminate, Tile |
| FoundationType | Concrete |
| HalfBathTotal | 1 |
| HeatingFuel | Natural Gas |
| HeatingType | Forced Air |
| StoriesTotal | 2 |
| SizeInterior | 2499.9795 - 2999.975 Sqft |
| Type | House |
| UtilityWater | Municipal Water |
Parking
| Attached Garage |
Land
| Acreage | No |
| LandAmenities | Park, Public Transit |
| Sewer | Sanitary Sewer |
| SizeDepth | 90 Ft |
| SizeFrontage | 38 Ft |
| SizeIrregular | 38 X 90 Ft |
| SizeTotalText | 38 X 90 Ft|under 1/2 Acre |
| ZoningDescription | R1f-9.0-aaa |
Rooms
| Level | Type | Length | Width | Dimensions |
|---|---|---|---|---|
| Second Level | Primary Bedroom | 5.8 m | 4.57 m | 5.8 m x 4.57 m |
| Second Level | Bedroom 2 | 3.54 m | 3.35 m | 3.54 m x 3.35 m |
| Second Level | Bedroom 3 | 3.99 m | 3.6 m | 3.99 m x 3.6 m |
| Second Level | Bedroom 4 | 3.66 m | 3.66 m | 3.66 m x 3.66 m |
| Basement | Bedroom | 3.36 m | 3.36 m | 3.36 m x 3.36 m |
| Basement | Kitchen | 3.04 m | 3.36 m | 3.04 m x 3.36 m |
| Basement | Bedroom | 3.35 m | 3.36 m | 3.35 m x 3.36 m |
| Main Level | Living Room | 3.36 m | 3.96 m | 3.36 m x 3.96 m |
| Main Level | Family Room | 3.66 m | 6.01 m | 3.66 m x 6.01 m |
| Main Level | Eating Area | 3.2 m | 3.66 m | 3.2 m x 3.66 m |
| Main Level | Kitchen | 2.3 m | 3.96 m | 2.3 m x 3.96 m |
| Main Level | Dining Room | 3.36 m | 4.45 m | 3.36 m x 4.45 m |
Utilities
| Cable | Available |
| Sewer | Installed |
Interested?
Contact us for more information
Amandeep Singh
Broker
25-1098 Peter Robertson Blvd
Brampton, Ontario L6R 3A5









































