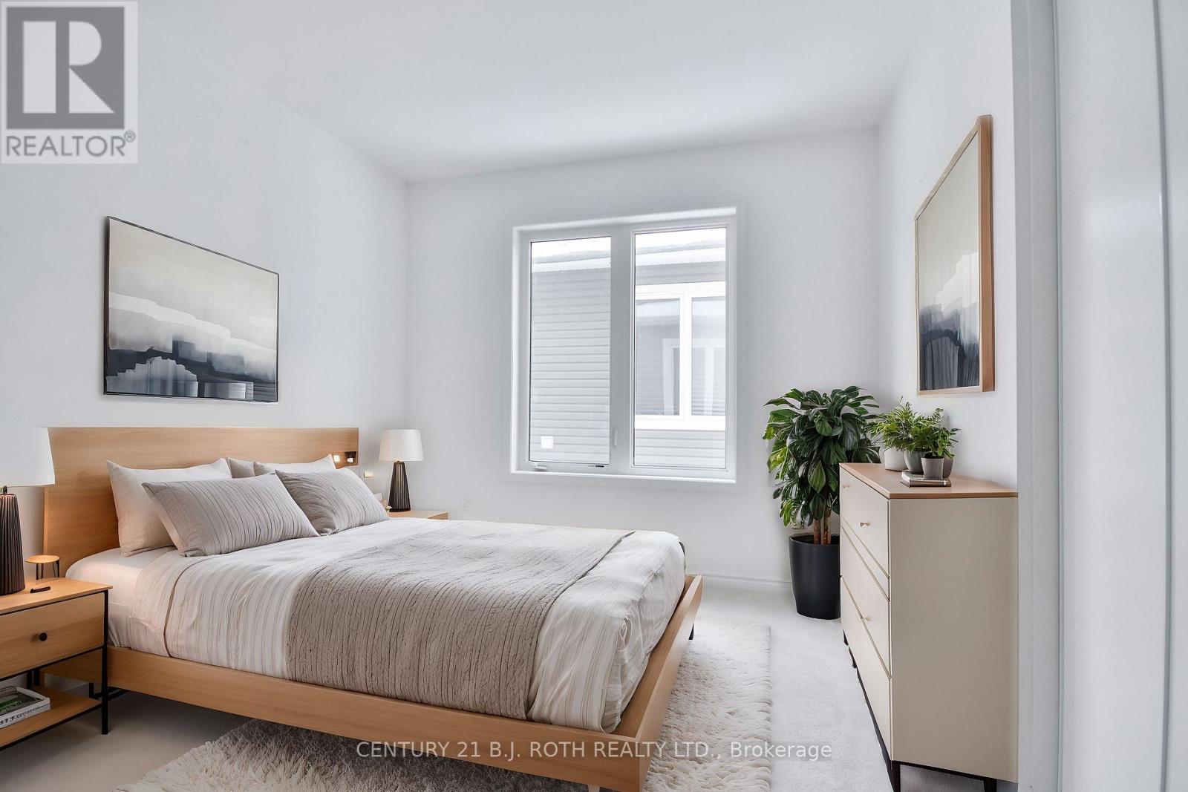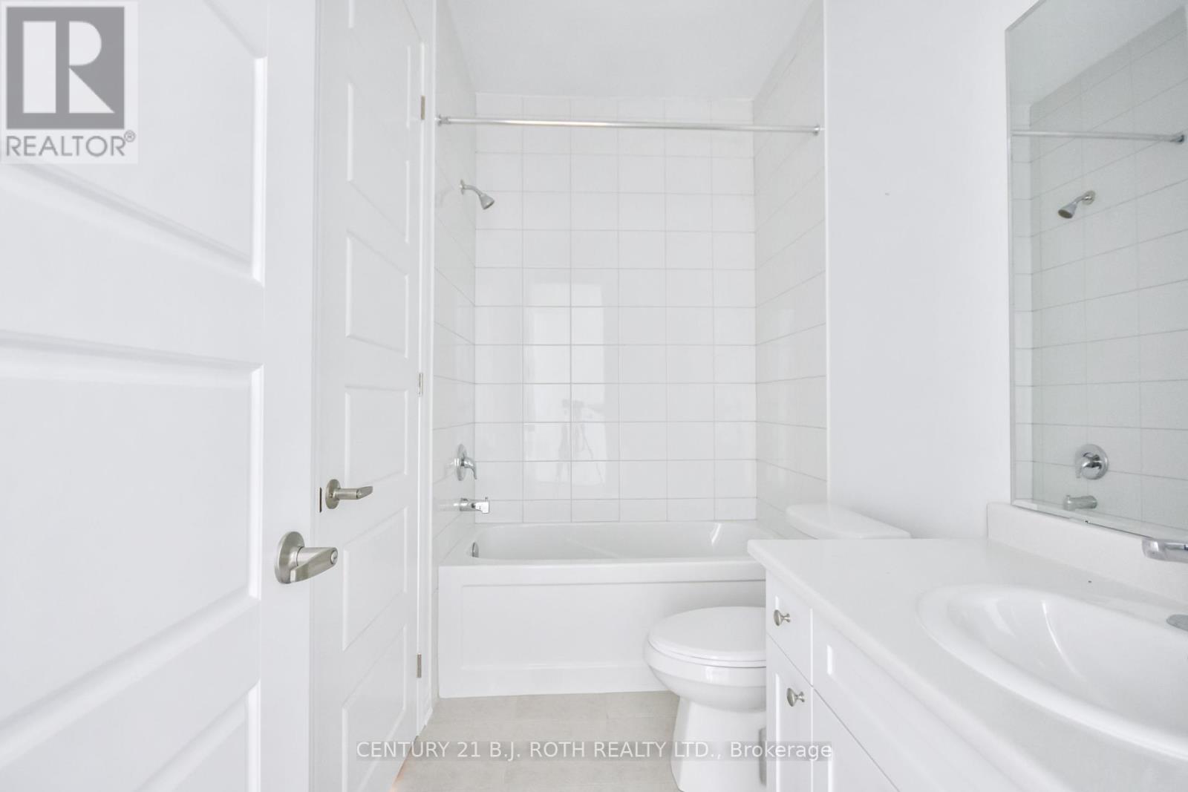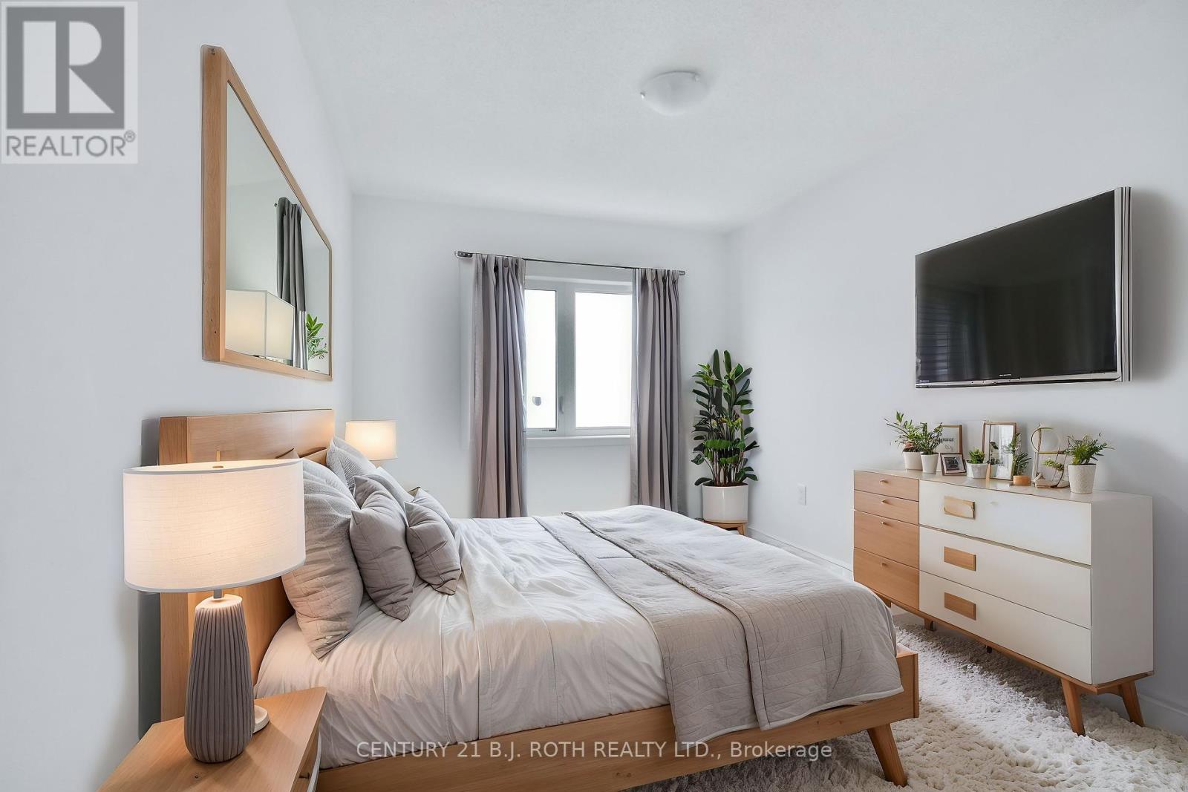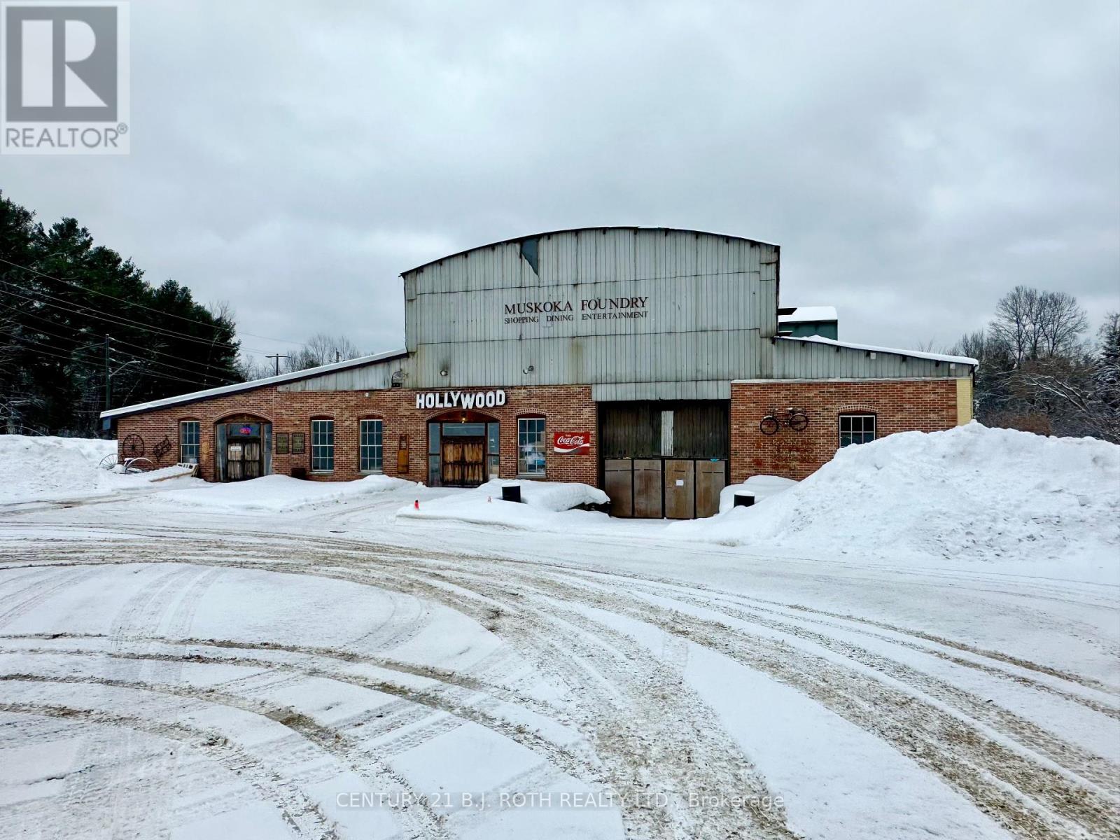10 Dyer Crescent Bracebridge, Ontario P1L 0A9
$929,000
3 Bed 3 bath Mattamy built bungaloft in desireable White Pines Community. Welcome to the Chestnut Model, Newly built and ready for your personal touches. 10 Minutes from Downtown core and loads of shopping. Close to Hospital and Muskoka Golf Club. Open Concept Kitchen with Loads of Cupboards and quartz countertops. Center Island for entertaining. Massive family/livingroom with vaulted ceilings and walkout to rear yard. Large bright windows. Master on Main level with 4 pc ensuite and 2nd bedroom with 4 pc semi-ensuite. Spacious laundry room with inside entry to double garage. 2nd level with 3rd bedroom with walk in closet and separate 4 pc bath. Unfinished lower level conveniently laid out for maximum use of space. Rough in for Bath in lower level. 200 amp service. High efficiency Lennox furnace. Sump pump with battery back up. Enjoy the small town feel of Bracebridge and all its amenities. Fishing, Snowmobiling, Hiking. Local shopping and minutes from the Muskoka River. Great place to start your homebuying or retirement at its finest. (id:24801)
Property Details
| MLS® Number | X11923263 |
| Property Type | Single Family |
| Community Name | Macaulay |
| AmenitiesNearBy | Hospital |
| Features | Flat Site, Dry, Sump Pump |
| ParkingSpaceTotal | 6 |
Building
| BathroomTotal | 2 |
| BedroomsAboveGround | 3 |
| BedroomsTotal | 3 |
| Appliances | Water Heater - Tankless, Water Heater |
| BasementDevelopment | Unfinished |
| BasementType | Full (unfinished) |
| ConstructionStyleAttachment | Detached |
| CoolingType | Central Air Conditioning |
| ExteriorFinish | Vinyl Siding |
| FireProtection | Smoke Detectors |
| FoundationType | Concrete |
| HeatingFuel | Natural Gas |
| HeatingType | Forced Air |
| StoriesTotal | 1 |
| Type | House |
| UtilityWater | Municipal Water |
Parking
| Attached Garage |
Land
| AccessType | Year-round Access |
| Acreage | No |
| LandAmenities | Hospital |
| Sewer | Sanitary Sewer |
| SizeDepth | 139 Ft |
| SizeFrontage | 46 Ft |
| SizeIrregular | 46 X 139 Ft |
| SizeTotalText | 46 X 139 Ft|under 1/2 Acre |
| ZoningDescription | R1 |
Rooms
| Level | Type | Length | Width | Dimensions |
|---|---|---|---|---|
| Second Level | Bathroom | 1.63 m | 2.77 m | 1.63 m x 2.77 m |
| Second Level | Bedroom | 5.36 m | 2.84 m | 5.36 m x 2.84 m |
| Main Level | Primary Bedroom | 3.68 m | 4.09 m | 3.68 m x 4.09 m |
| Main Level | Living Room | 5.26 m | 6.5 m | 5.26 m x 6.5 m |
| Main Level | Laundry Room | 3.51 m | 2.62 m | 3.51 m x 2.62 m |
| Main Level | Kitchen | 5.26 m | 4.19 m | 5.26 m x 4.19 m |
| Main Level | Foyer | 2.57 m | 4.75 m | 2.57 m x 4.75 m |
| Main Level | Bedroom | 3.68 m | 3.17 m | 3.68 m x 3.17 m |
| Main Level | Other | 1.57 m | 2.92 m | 1.57 m x 2.92 m |
| Main Level | Bathroom | 1.55 m | 2.77 m | 1.55 m x 2.77 m |
https://www.realtor.ca/real-estate/27801688/10-dyer-crescent-bracebridge-macaulay-macaulay
Interested?
Contact us for more information
Heather O'flynn
Broker
355 Bayfield Street, Unit 5, 106299 & 100088
Barrie, Ontario L4M 3C3











































