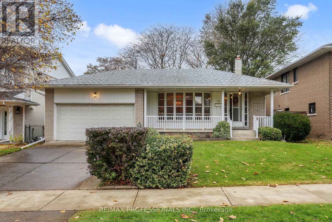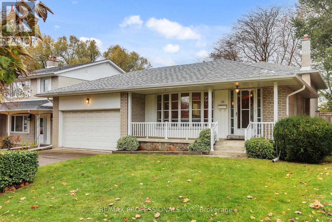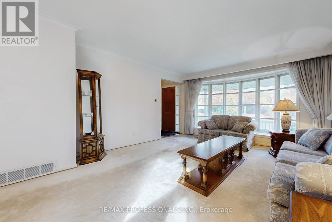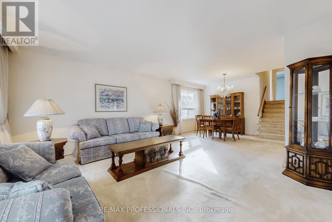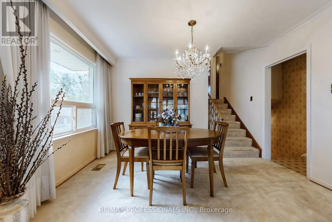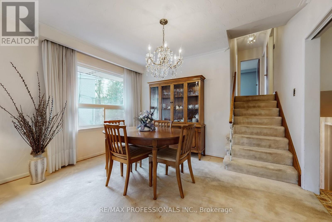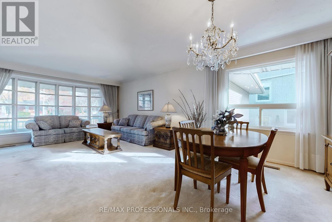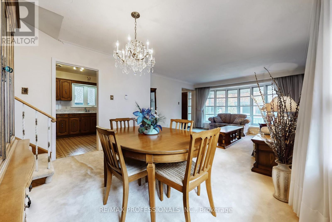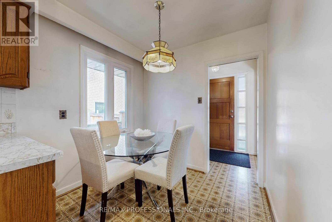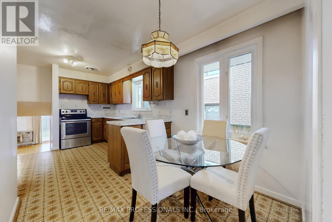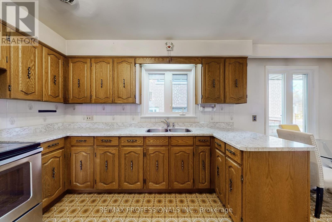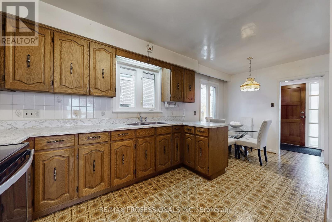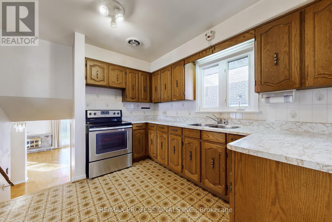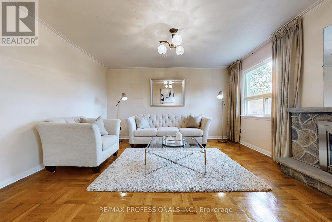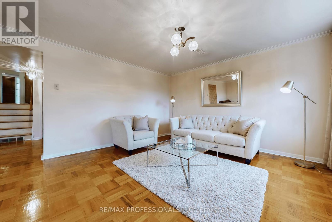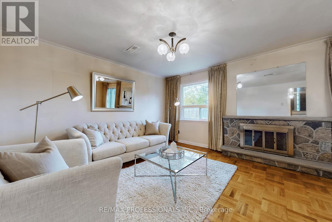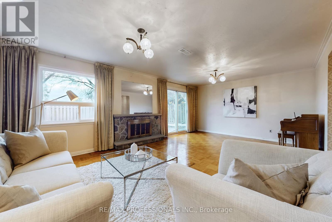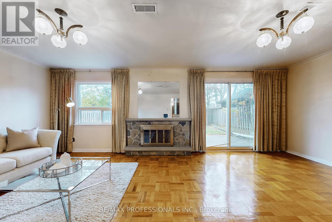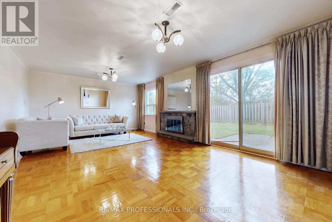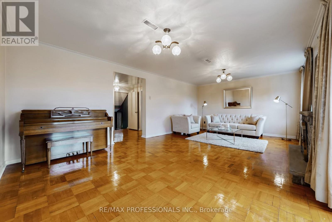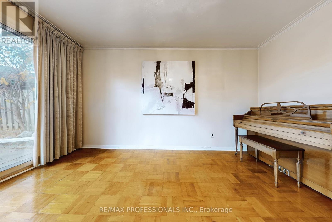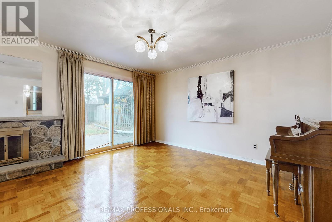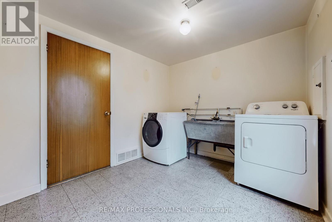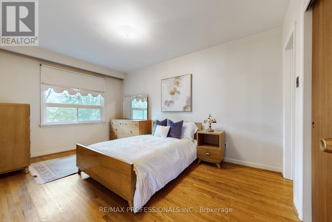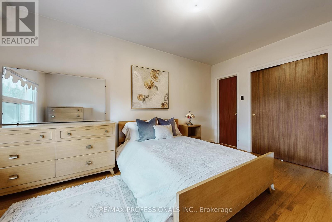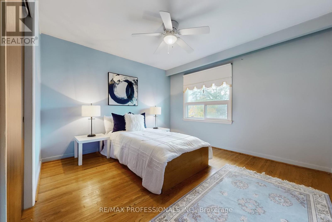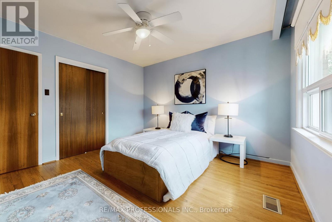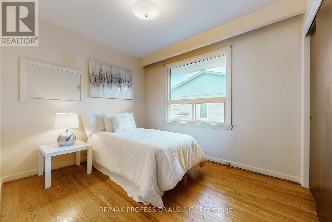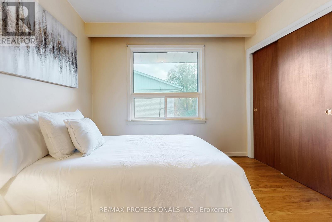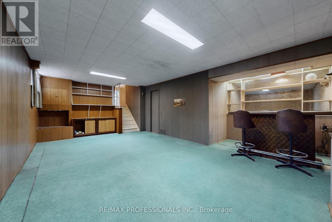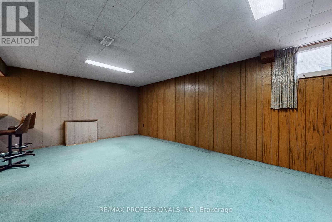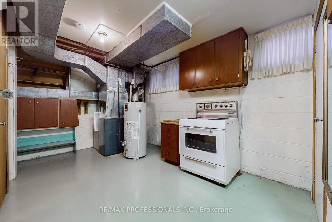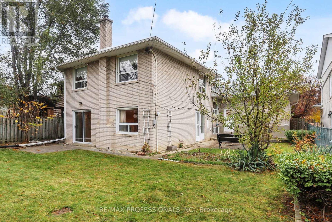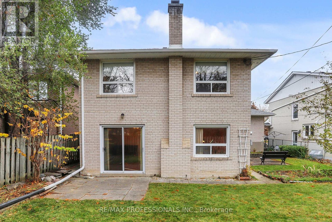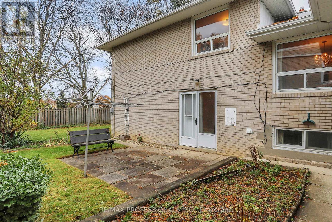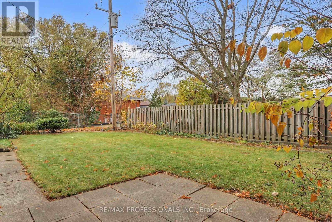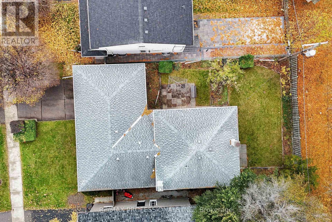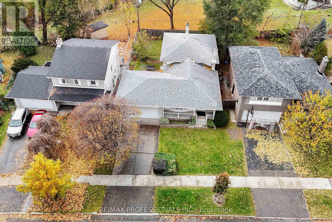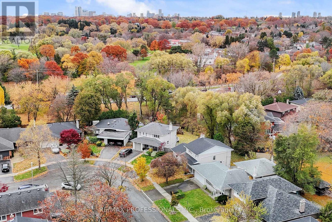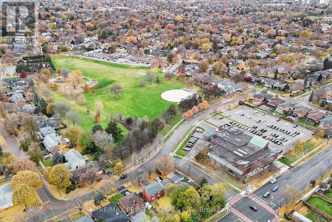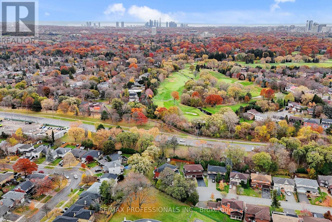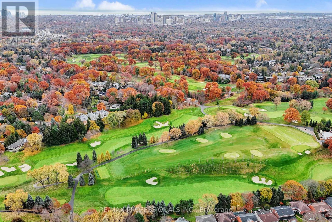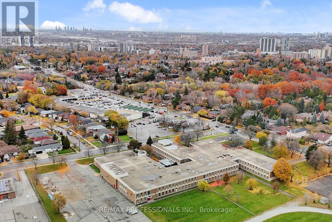10 Crestridge Heights Road Toronto, Ontario M9P 1A4
$1,099,900
Nestled In A Quiet, Child-Friendly Cul-De-Sac In Royal York Gardens, This Charming 4 Level Backsplit Offers A Perfect Blend Of Comfort And Space. Featuring 3 Spacious Bedrooms And 2 Bathrooms, This Home Boasts An Open-Concept Living And Dining Area, A Family-Sized Eat In Kitchen With A Welcoming Breakfast Area, And A Primary Bedroom With A Convenient Semi-Ensuite. The Lower Level Features A Spacious Family Room That Walks Out To A Private Backyard, Plus A Finished Basement With Above-Grade Windows For Extra Natural Light. Additional Highlights Include A Double-Car Garage And A Prime Location In The Father Serra School District. You're Also Just A Short Walk From Parks, Shopping And Convenient Transit Options-Just One Bus To The Subway-And Easy Access To UP Express, GO, Highways, And The Airport. This Delightful Property Is Ready To Welcome You Home! (id:24801)
Property Details
| MLS® Number | W12546274 |
| Property Type | Single Family |
| Community Name | Willowridge-Martingrove-Richview |
| Parking Space Total | 6 |
Building
| Bathroom Total | 2 |
| Bedrooms Above Ground | 3 |
| Bedrooms Total | 3 |
| Appliances | Dryer, Two Stoves, Washer, Window Coverings |
| Basement Development | Finished |
| Basement Type | N/a (finished) |
| Construction Style Attachment | Detached |
| Construction Style Split Level | Backsplit |
| Cooling Type | Central Air Conditioning |
| Exterior Finish | Brick |
| Fireplace Present | Yes |
| Flooring Type | Hardwood, Carpeted |
| Foundation Type | Block |
| Half Bath Total | 1 |
| Heating Fuel | Natural Gas |
| Heating Type | Forced Air |
| Size Interior | 1,500 - 2,000 Ft2 |
| Type | House |
| Utility Water | Municipal Water |
Parking
| Attached Garage | |
| Garage |
Land
| Acreage | No |
| Sewer | Sanitary Sewer |
| Size Depth | 110 Ft |
| Size Frontage | 50 Ft |
| Size Irregular | 50 X 110 Ft |
| Size Total Text | 50 X 110 Ft |
Rooms
| Level | Type | Length | Width | Dimensions |
|---|---|---|---|---|
| Basement | Cold Room | 2.41 m | 2.69 m | 2.41 m x 2.69 m |
| Basement | Recreational, Games Room | 7.09 m | 5.21 m | 7.09 m x 5.21 m |
| Lower Level | Family Room | 6.71 m | 4.19 m | 6.71 m x 4.19 m |
| Lower Level | Laundry Room | 3.1 m | 2.49 m | 3.1 m x 2.49 m |
| Main Level | Living Room | 4.29 m | 3.81 m | 4.29 m x 3.81 m |
| Main Level | Dining Room | 3.71 m | 3.2 m | 3.71 m x 3.2 m |
| Main Level | Kitchen | 3.4 m | 3.18 m | 3.4 m x 3.18 m |
| Upper Level | Primary Bedroom | 4.52 m | 3 m | 4.52 m x 3 m |
| Upper Level | Bedroom 2 | 3.71 m | 3.48 m | 3.71 m x 3.48 m |
| Upper Level | Bedroom 3 | 3.1 m | 2.59 m | 3.1 m x 2.59 m |
Contact Us
Contact us for more information
Martin Eckert
Salesperson
www.martineckert.com/
1 East Mall Cres Unit D-3-C
Toronto, Ontario M9B 6G8
(416) 232-9000
(416) 232-1281


