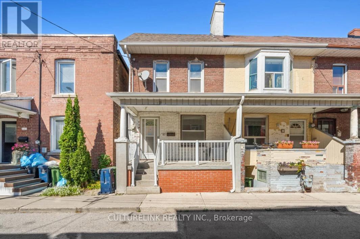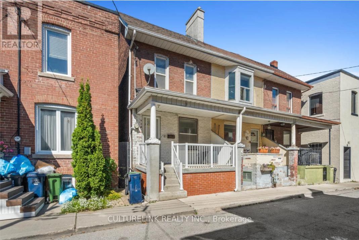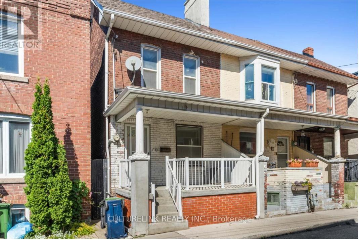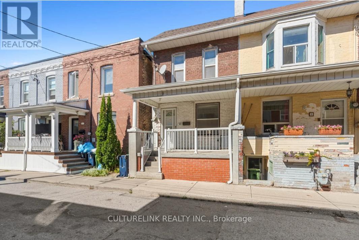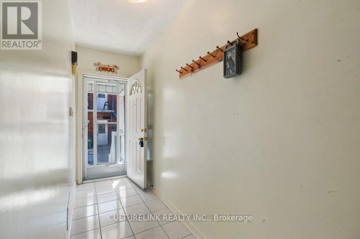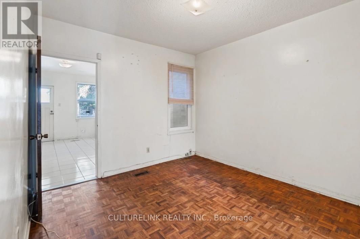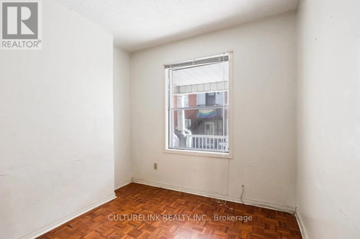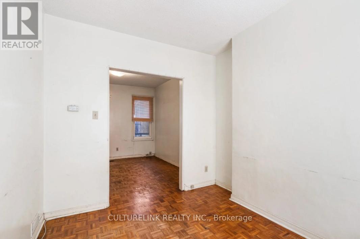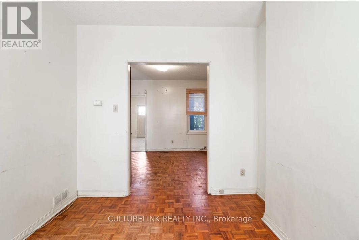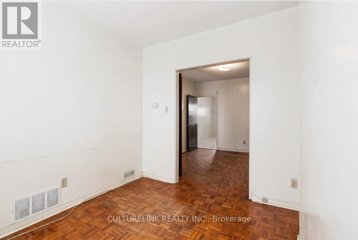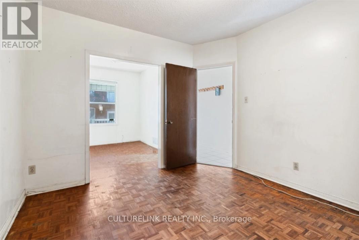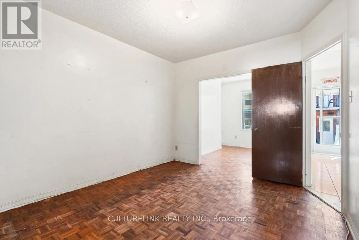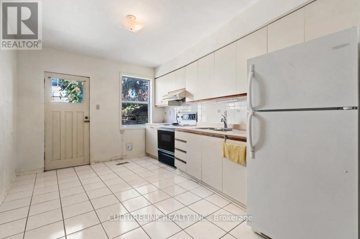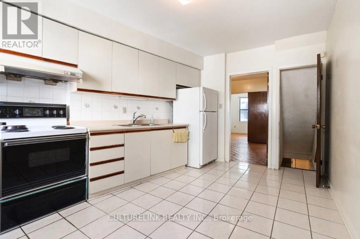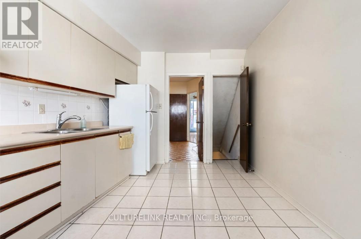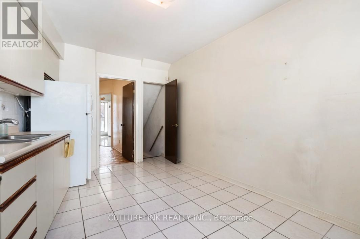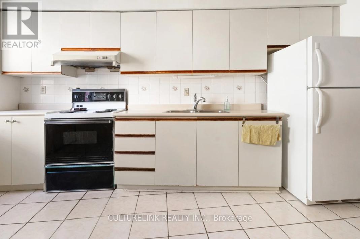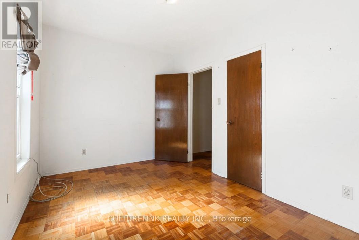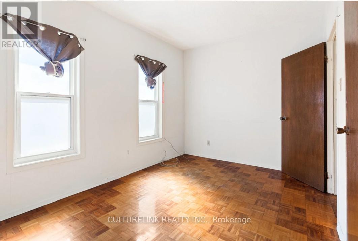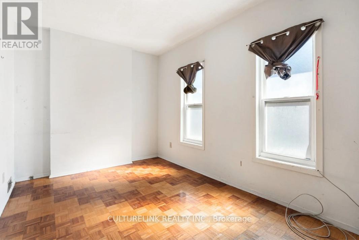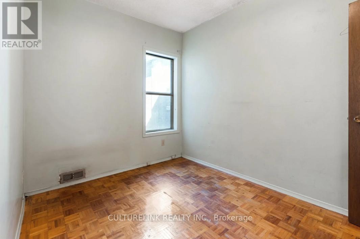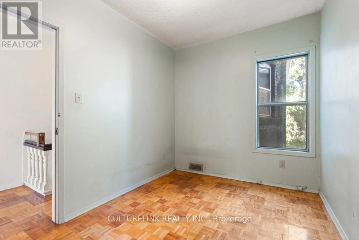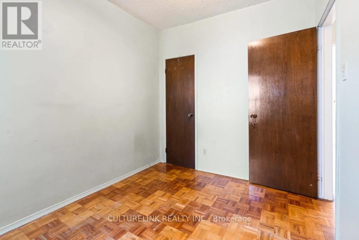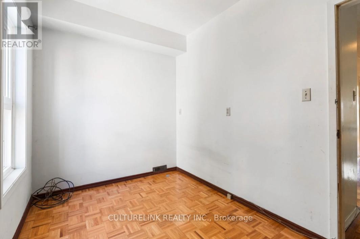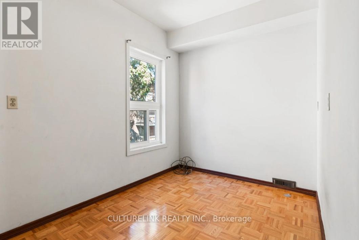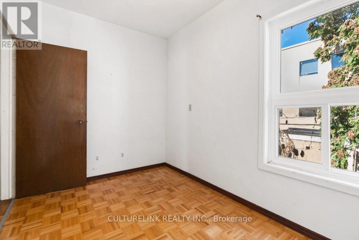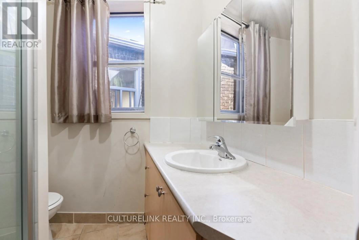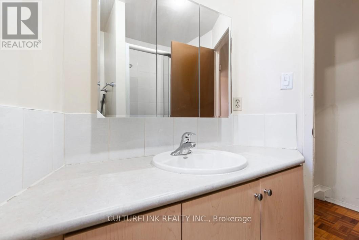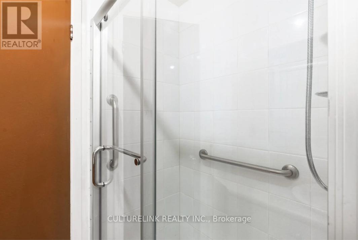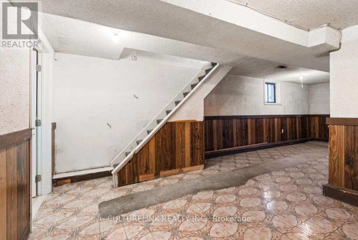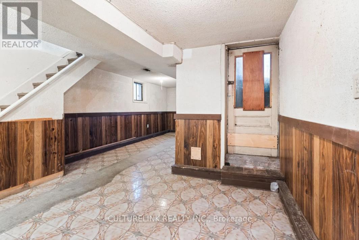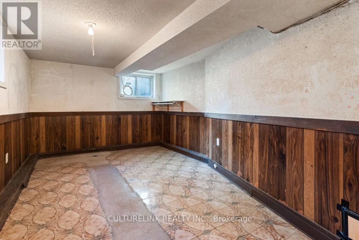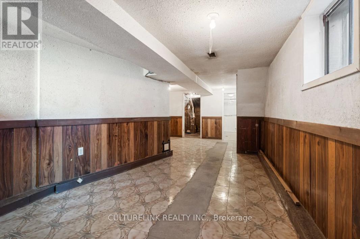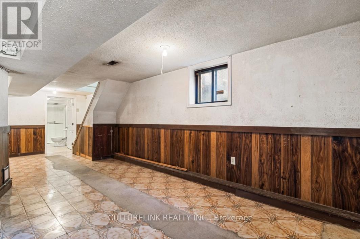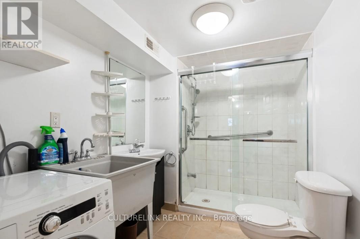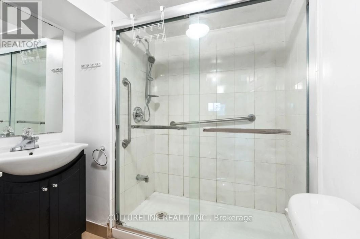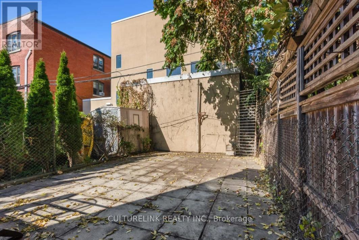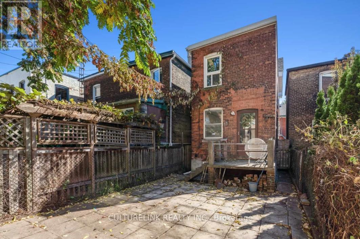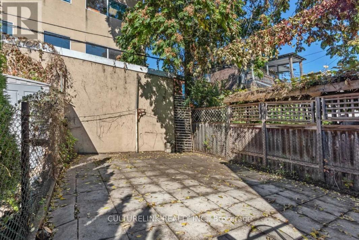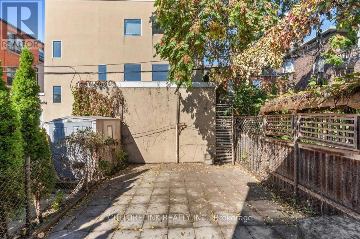10 Clinton Place Toronto, Ontario M6G 1J9
$699,000
Canvas on Clinton! Turn imagination into reality. Endless possibilities to design and customize your home to your liking. Golden opportunity to break into the Toronto freehold market in the highly sought after community of Palmerston-Little Italy! End-unit! Family friendly downtown neighborhood with numerous parks all around. Highly ranked Clinton Street PS and Harbord CI. Conveniently located - steps away from Christie Subway Station to get anywhere in the city. Walk Score 97, Transit Score 97, Bike Score 100 - access all the trendy restaurants, cafes, shops in Koreatown, Annex and Little Italy. (id:24801)
Property Details
| MLS® Number | C12446746 |
| Property Type | Single Family |
| Community Name | Palmerston-Little Italy |
| Equipment Type | Water Heater |
| Features | Carpet Free |
| Rental Equipment Type | Water Heater |
Building
| Bathroom Total | 2 |
| Bedrooms Above Ground | 3 |
| Bedrooms Total | 3 |
| Appliances | Hood Fan, Stove, Washer, Refrigerator |
| Basement Features | Separate Entrance |
| Basement Type | N/a |
| Construction Style Attachment | Attached |
| Cooling Type | Central Air Conditioning |
| Exterior Finish | Brick |
| Flooring Type | Parquet, Ceramic |
| Foundation Type | Poured Concrete |
| Heating Fuel | Natural Gas |
| Heating Type | Forced Air |
| Stories Total | 2 |
| Size Interior | 700 - 1,100 Ft2 |
| Type | Row / Townhouse |
| Utility Water | Municipal Water |
Parking
| No Garage |
Land
| Acreage | No |
| Sewer | Sanitary Sewer |
| Size Depth | 75 Ft |
| Size Frontage | 17 Ft ,1 In |
| Size Irregular | 17.1 X 75 Ft |
| Size Total Text | 17.1 X 75 Ft |
Rooms
| Level | Type | Length | Width | Dimensions |
|---|---|---|---|---|
| Second Level | Primary Bedroom | 3.98 m | 2.61 m | 3.98 m x 2.61 m |
| Second Level | Bedroom 2 | 3.07 m | 2.41 m | 3.07 m x 2.41 m |
| Second Level | Bedroom 3 | 3.25 m | 2.15 m | 3.25 m x 2.15 m |
| Basement | Great Room | 7.72 m | 3.81 m | 7.72 m x 3.81 m |
| Ground Level | Living Room | 2.97 m | 2.71 m | 2.97 m x 2.71 m |
| Ground Level | Dining Room | 3.35 m | 3.17 m | 3.35 m x 3.17 m |
| Ground Level | Kitchen | 4.45 m | 3.22 m | 4.45 m x 3.22 m |
Contact Us
Contact us for more information
Gallan Hui
Broker of Record
www.culturelinkrealty.com/
7800 Woodbine Ave #210
Markham, Ontario L3R 2N7
(905) 940-3599
(905) 752-1260
www.culturelinkrealty.com/


