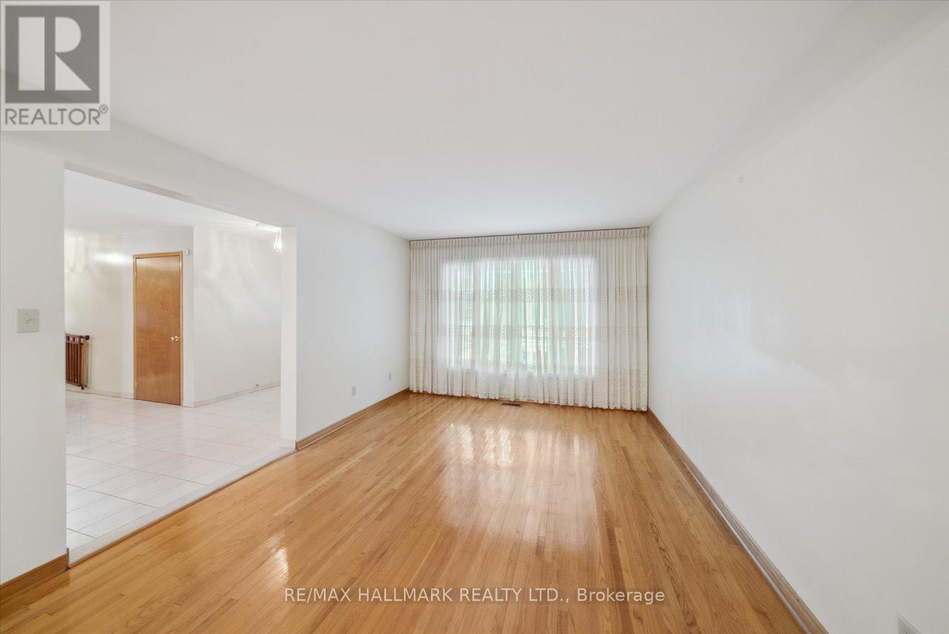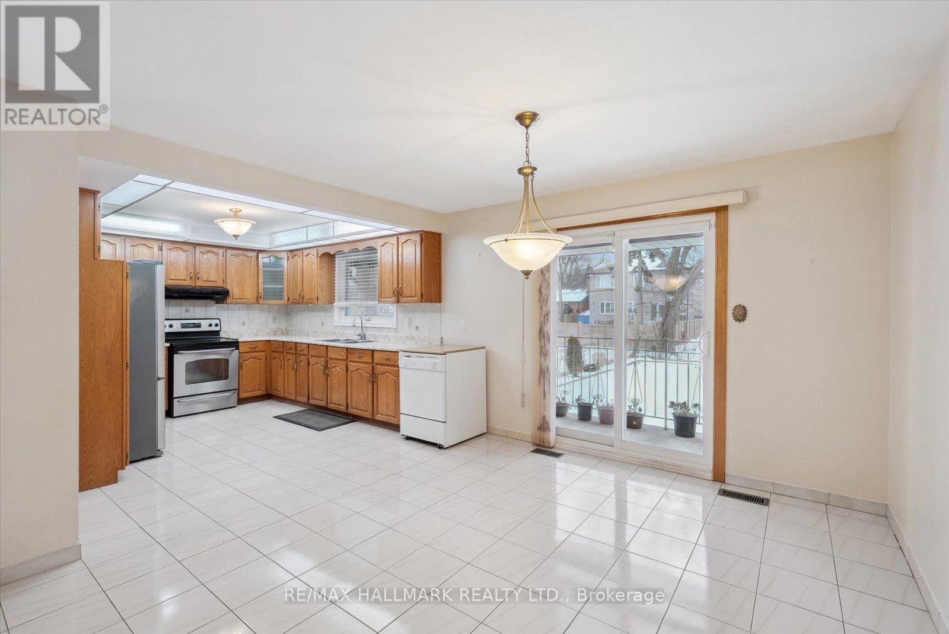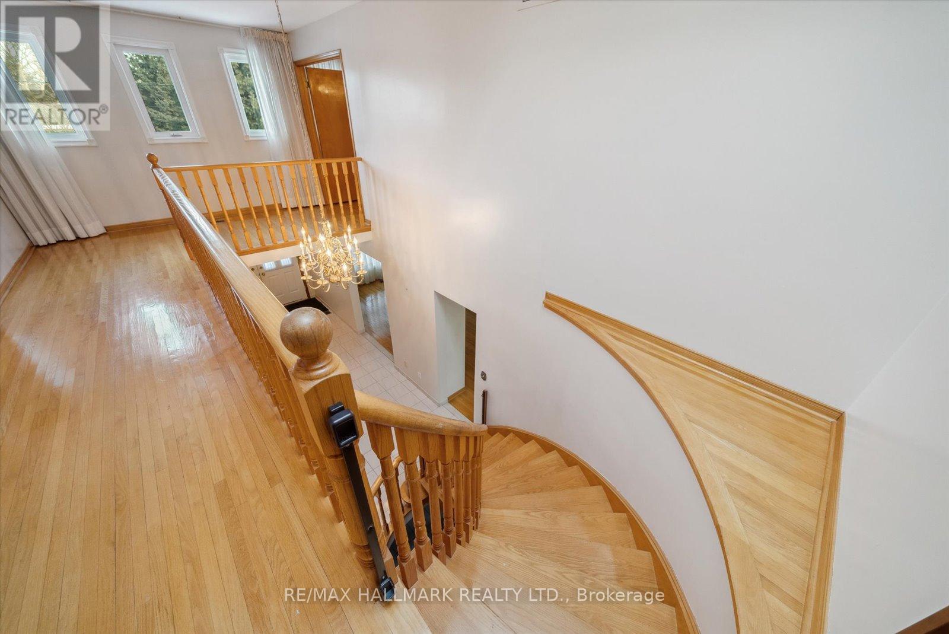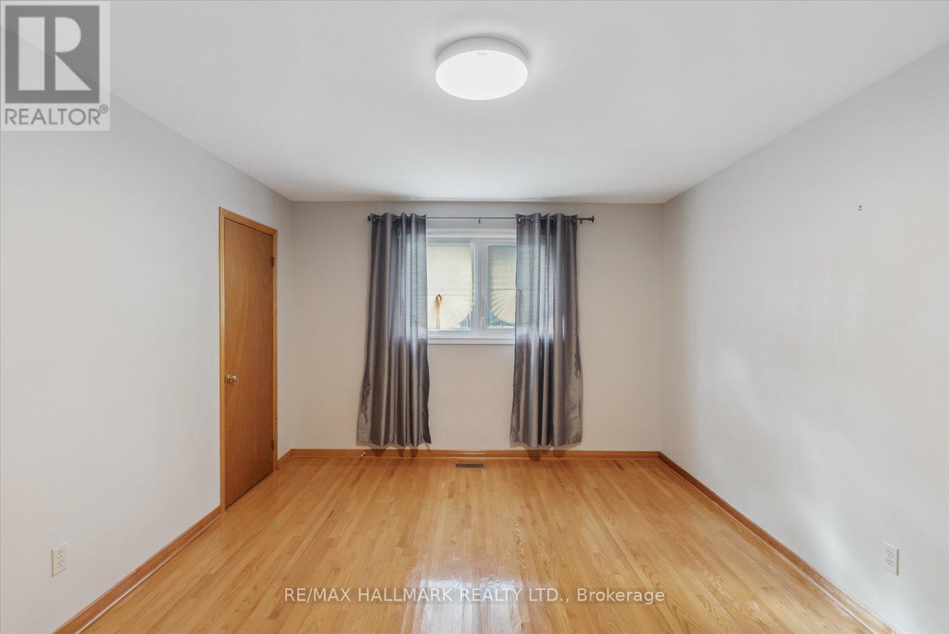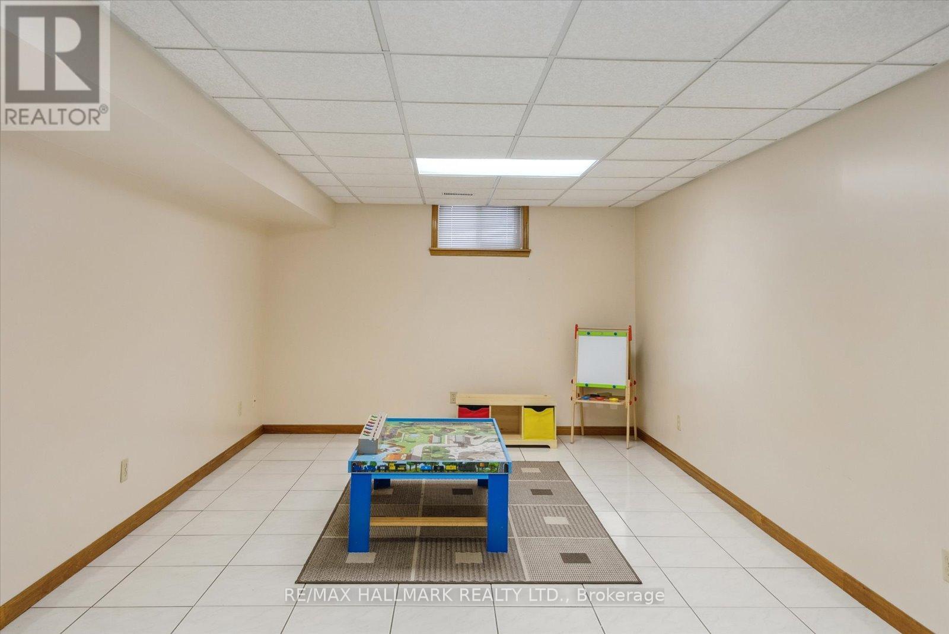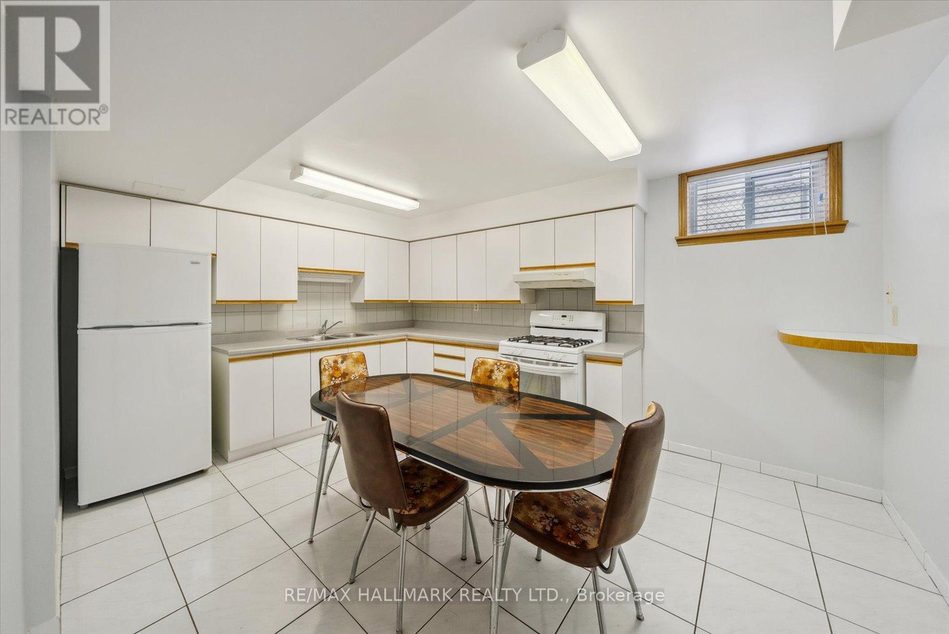10 Cleta Drive Toronto, Ontario M1K 3G6
$1,788,000
This spacious all-brick detached home is perfectly situated on an sprawling 52.96 x 163.83 foot lot, featuring a oversized double car garage and a double private driveway. Offering over 2,900 square feet of living space, this property is ideal for families or multigenerational living. Step inside and be greeted by a stunning circular oak staircase that seamlessly connects all levels, beautifully illuminated by a large center skylight that floods the main and upper levels with natural light. The main floor boasts an expansive living and dining area, perfect for entertaining, alongside a massive family-sized kitchen with ceramic tiles and a walkout to a sunny, covered concrete deck. Additional highlights on the main level include a cozy family room with a brick fireplace, a private office, a convenient two-piece bath, a laundry area, and a walkout to the side yard and garage. The upper level offers four generously sized bedrooms, including a primary retreat with a double closet and a private ensuite bathroom, providing plenty of space for everyone to unwind. The fully finished basement is a standout feature, complete with a secondary kitchen, ceramic-tiled floors, a spacious recreation room with a walk-up to the backyard, a large sitting area, an extra bathroom, 2nd laundry , and a front and rear cold cellar. Perfect for extended family or rental potential. Located within walking distance to TTC, GO Station, shopping, and schools, this home offers both comfort, size and convenience. Don't miss the chance to own this exceptional property! (id:24801)
Property Details
| MLS® Number | E11960615 |
| Property Type | Single Family |
| Community Name | Kennedy Park |
| Parking Space Total | 6 |
| Structure | Porch |
Building
| Bathroom Total | 4 |
| Bedrooms Above Ground | 4 |
| Bedrooms Total | 4 |
| Amenities | Fireplace(s) |
| Appliances | Dishwasher, Dryer, Freezer, Refrigerator, Stove, Washer, Window Coverings |
| Basement Development | Finished |
| Basement Features | Separate Entrance, Walk Out |
| Basement Type | N/a (finished) |
| Construction Style Attachment | Detached |
| Cooling Type | Central Air Conditioning |
| Exterior Finish | Brick |
| Fireplace Present | Yes |
| Fireplace Total | 2 |
| Flooring Type | Hardwood, Ceramic |
| Foundation Type | Block |
| Half Bath Total | 1 |
| Heating Fuel | Natural Gas |
| Heating Type | Forced Air |
| Stories Total | 2 |
| Size Interior | 2,500 - 3,000 Ft2 |
| Type | House |
| Utility Water | Municipal Water |
Parking
| Garage |
Land
| Acreage | No |
| Sewer | Sanitary Sewer |
| Size Depth | 163 Ft ,9 In |
| Size Frontage | 53 Ft |
| Size Irregular | 53 X 163.8 Ft |
| Size Total Text | 53 X 163.8 Ft |
| Zoning Description | Residential |
Rooms
| Level | Type | Length | Width | Dimensions |
|---|---|---|---|---|
| Lower Level | Kitchen | 4.54 m | 3.38 m | 4.54 m x 3.38 m |
| Lower Level | Recreational, Games Room | 7.16 m | 3.32 m | 7.16 m x 3.32 m |
| Lower Level | Cold Room | 1.46 m | 5.73 m | 1.46 m x 5.73 m |
| Lower Level | Cold Room | 1.46 m | 5.73 m | 1.46 m x 5.73 m |
| Lower Level | Sitting Room | 3.63 m | 7.37 m | 3.63 m x 7.37 m |
| Main Level | Living Room | 5.09 m | 3.51 m | 5.09 m x 3.51 m |
| Main Level | Dining Room | 4.15 m | 3.51 m | 4.15 m x 3.51 m |
| Main Level | Kitchen | 3.66 m | 7.16 m | 3.66 m x 7.16 m |
| Main Level | Family Room | 5.18 m | 3.54 m | 5.18 m x 3.54 m |
| Main Level | Laundry Room | 1.62 m | 1.98 m | 1.62 m x 1.98 m |
| Upper Level | Primary Bedroom | 6.43 m | 3.56 m | 6.43 m x 3.56 m |
| Upper Level | Bedroom 2 | 3.72 m | 3.78 m | 3.72 m x 3.78 m |
| Upper Level | Bedroom 3 | 3.54 m | 3.35 m | 3.54 m x 3.35 m |
| Upper Level | Bedroom 4 | 4.75 m | 3.54 m | 4.75 m x 3.54 m |
https://www.realtor.ca/real-estate/27887408/10-cleta-drive-toronto-kennedy-park-kennedy-park
Contact Us
Contact us for more information
Tony Mauro
Salesperson
(416) 524-8773
www.tonymauro.com/
www.facebook.com/teamtonymauro
2277 Queen Street East
Toronto, Ontario M4E 1G5
(416) 699-9292
(416) 699-8576
Jennifer Pontsa-Mauro
Salesperson
www.tonymauro.com/
www.facebook.com/tonyjennifermaurorealestate/
2277 Queen Street East
Toronto, Ontario M4E 1G5
(416) 699-9292
(416) 699-8576






