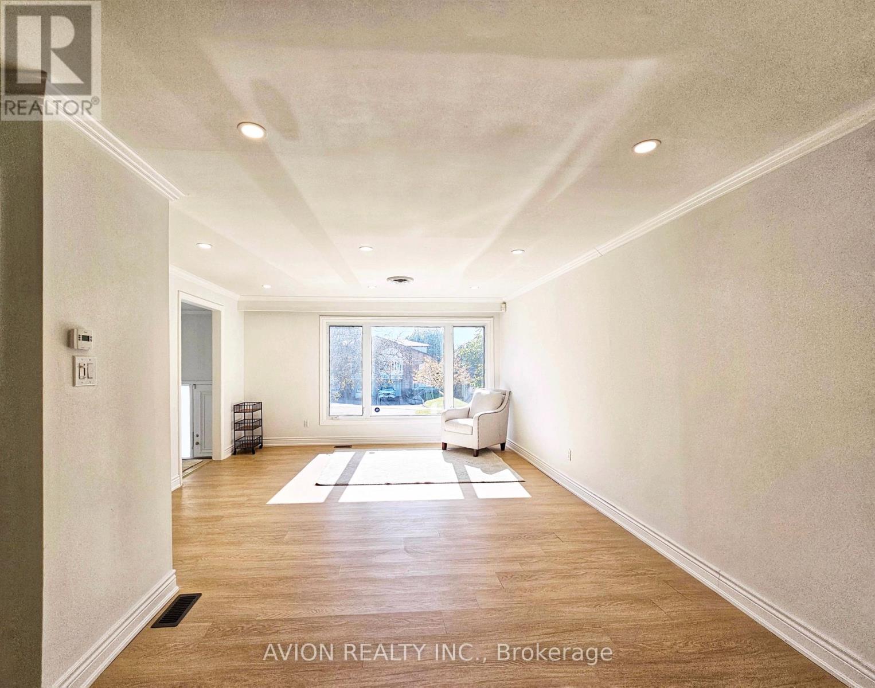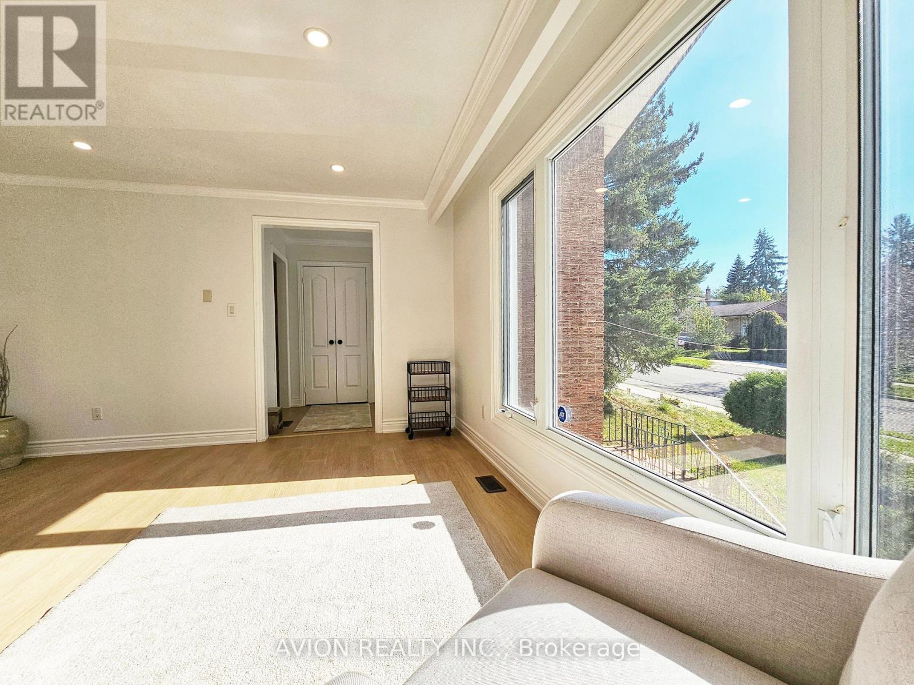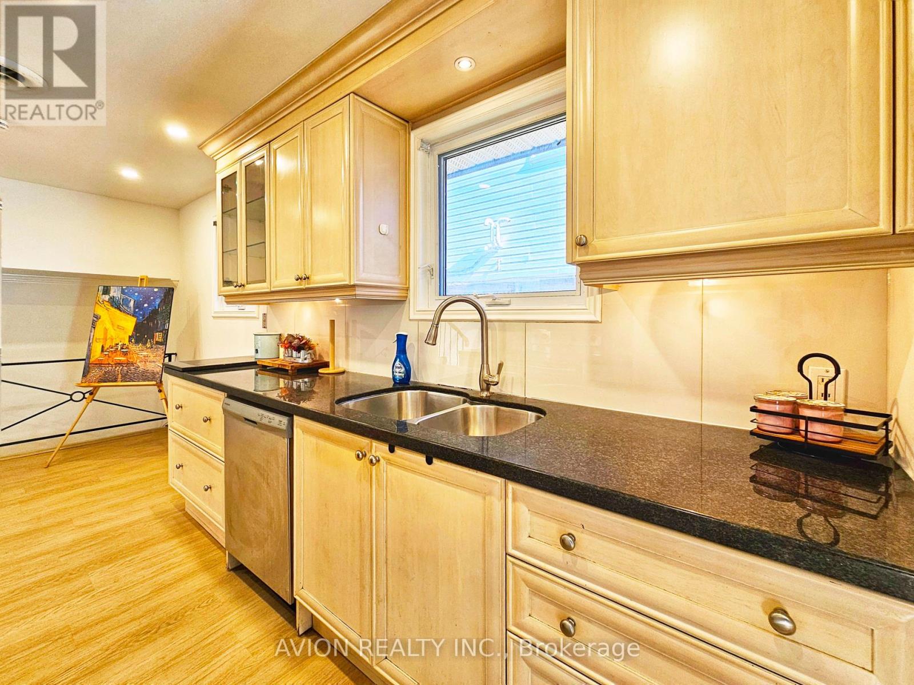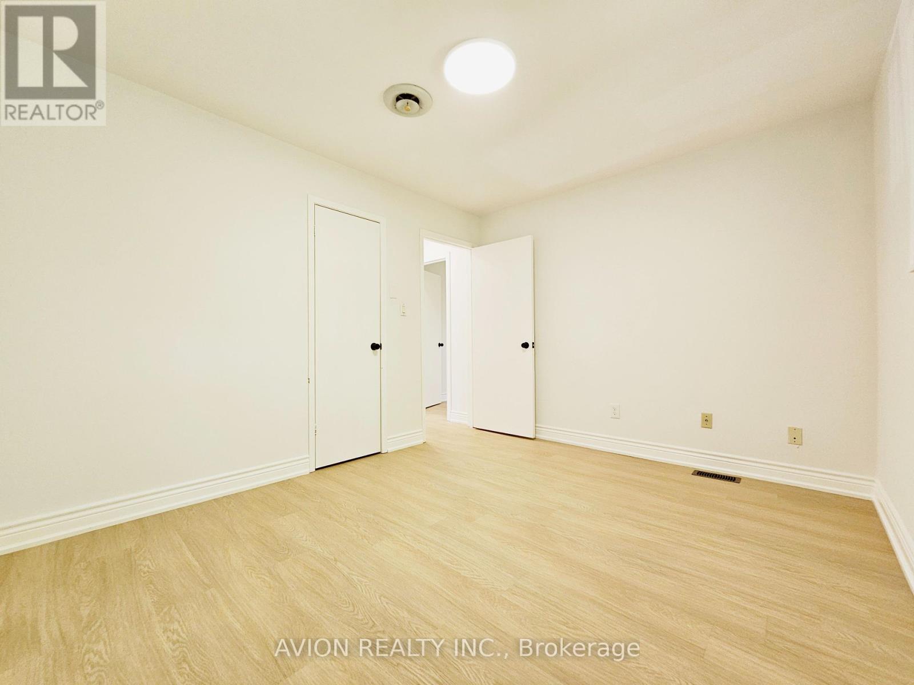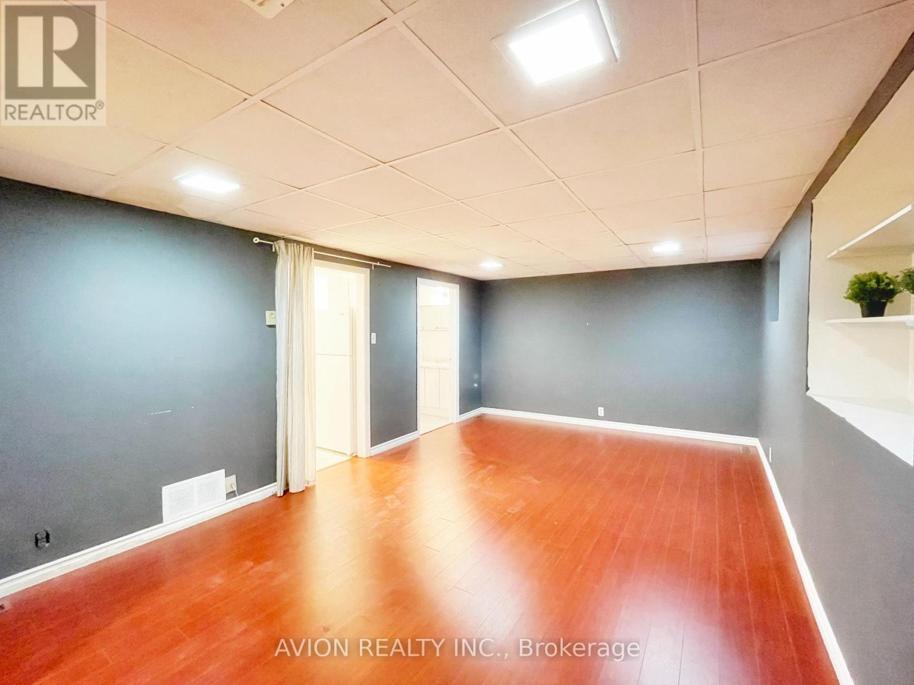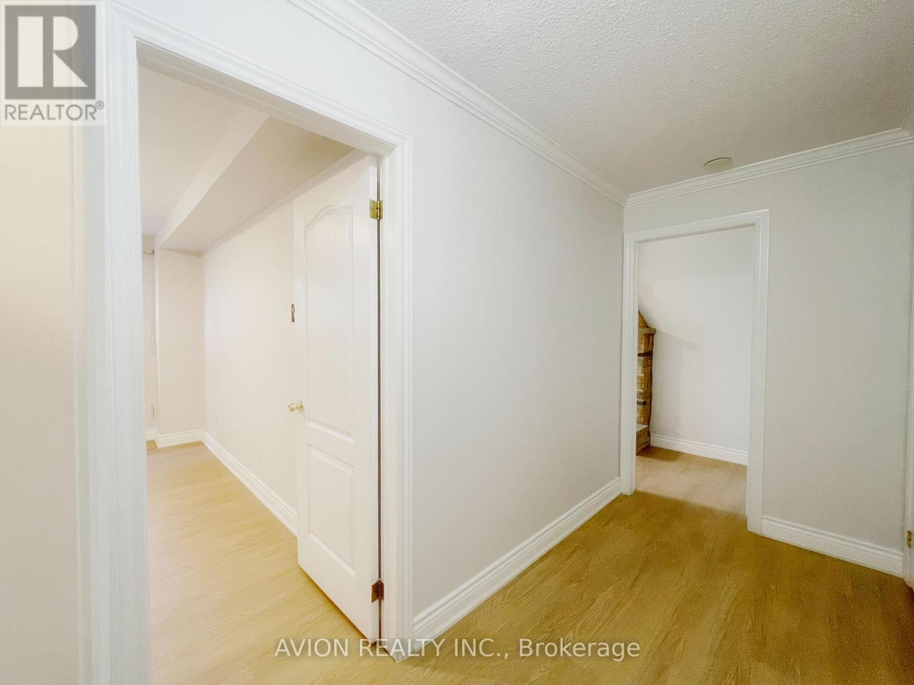10 Clancy Drive Toronto, Ontario M2J 2V8
$1,280,000
Rarely available 5-level backsplit, this bright, sun-filled home is perfect for a large or multi-generational family! Located in a prime area with top-rated schools (French Immersion, Gifted, Catholic, and Public) and daycares nearby, plus walking distance to Crestview Public School (full-day kindergarten), TTC at Finch/Leslie, Bellbury Park, and local shopping plazas. A beautiful Park Direct Outside the backyard, offering great Park Views and added privacy. Enjoy RENTAL INCOME potential from the basement and a host of recent upgrades: freshly painted walls (2024), smoothed ceilings (2024), New light fixtures and pot lights (2024), brand New roof and shingles (2024), All-New windows (2024), and a 5-year-old furnace with forced air HVAC and central A/C. This home is move-in ready and loaded with modern updates in an unbeatable location! (id:24801)
Property Details
| MLS® Number | C11905671 |
| Property Type | Single Family |
| Community Name | Don Valley Village |
| ParkingSpaceTotal | 3 |
Building
| BathroomTotal | 3 |
| BedroomsAboveGround | 4 |
| BedroomsBelowGround | 1 |
| BedroomsTotal | 5 |
| Appliances | Dryer, Refrigerator, Stove, Washer, Window Coverings |
| BasementFeatures | Apartment In Basement, Separate Entrance |
| BasementType | N/a |
| ConstructionStatus | Insulation Upgraded |
| ConstructionStyleAttachment | Semi-detached |
| ConstructionStyleSplitLevel | Backsplit |
| CoolingType | Central Air Conditioning |
| ExteriorFinish | Brick |
| FireplacePresent | Yes |
| FlooringType | Laminate, Ceramic, Carpeted |
| FoundationType | Concrete |
| HeatingFuel | Natural Gas |
| HeatingType | Forced Air |
| Type | House |
| UtilityWater | Municipal Water |
Parking
| Garage |
Land
| Acreage | No |
| Sewer | Sanitary Sewer |
| SizeDepth | 120 Ft |
| SizeFrontage | 30 Ft |
| SizeIrregular | 30 X 120 Ft |
| SizeTotalText | 30 X 120 Ft |
Rooms
| Level | Type | Length | Width | Dimensions |
|---|---|---|---|---|
| Basement | Family Room | 5.52 m | 3.43 m | 5.52 m x 3.43 m |
| Basement | Kitchen | 3.02 m | 1.65 m | 3.02 m x 1.65 m |
| Basement | Living Room | 3.49 m | 4.15 m | 3.49 m x 4.15 m |
| Main Level | Living Room | 7.32 m | 4.32 m | 7.32 m x 4.32 m |
| Main Level | Dining Room | 7.32 m | 4.32 m | 7.32 m x 4.32 m |
| Main Level | Kitchen | 5.26 m | 2.46 m | 5.26 m x 2.46 m |
| Upper Level | Primary Bedroom | 4.57 m | 3.14 m | 4.57 m x 3.14 m |
| Upper Level | Bedroom 2 | 3.61 m | 3.13 m | 3.61 m x 3.13 m |
| Upper Level | Bedroom 3 | 6.01 m | 2.83 m | 6.01 m x 2.83 m |
| Ground Level | Bedroom | 4.31 m | 3.55 m | 4.31 m x 3.55 m |
| Ground Level | Bedroom | 5.14 m | 3.36 m | 5.14 m x 3.36 m |
Interested?
Contact us for more information
Jacky Feng
Salesperson
50 Acadia Ave #130
Markham, Ontario L3R 0B3







