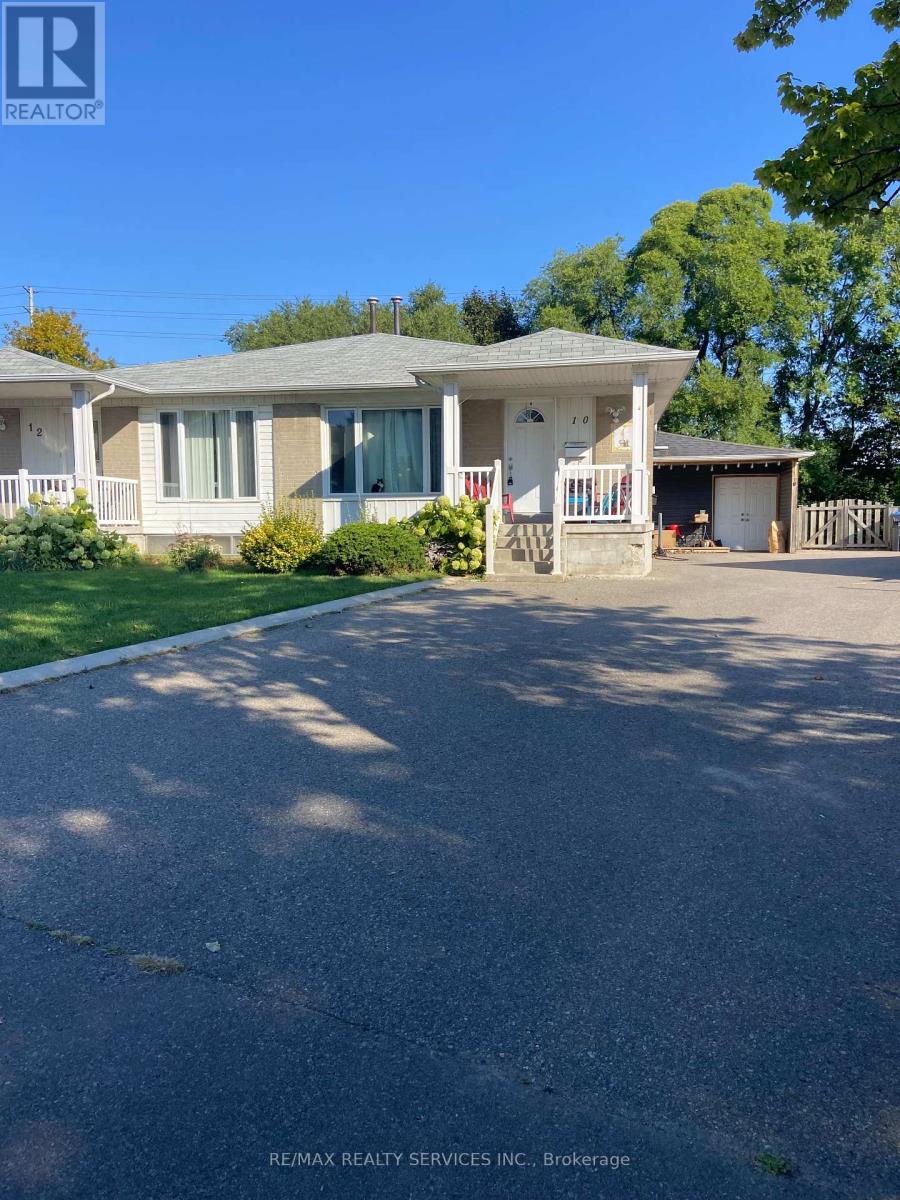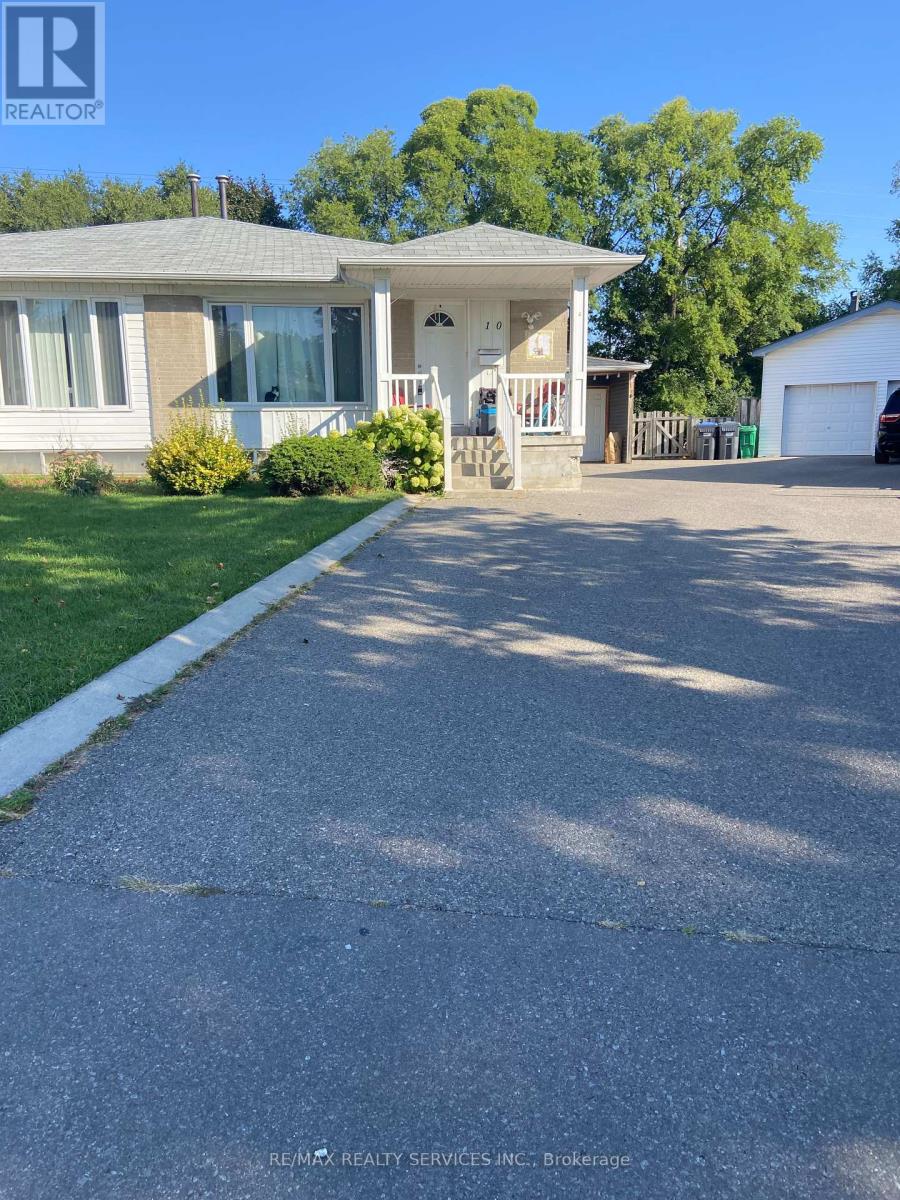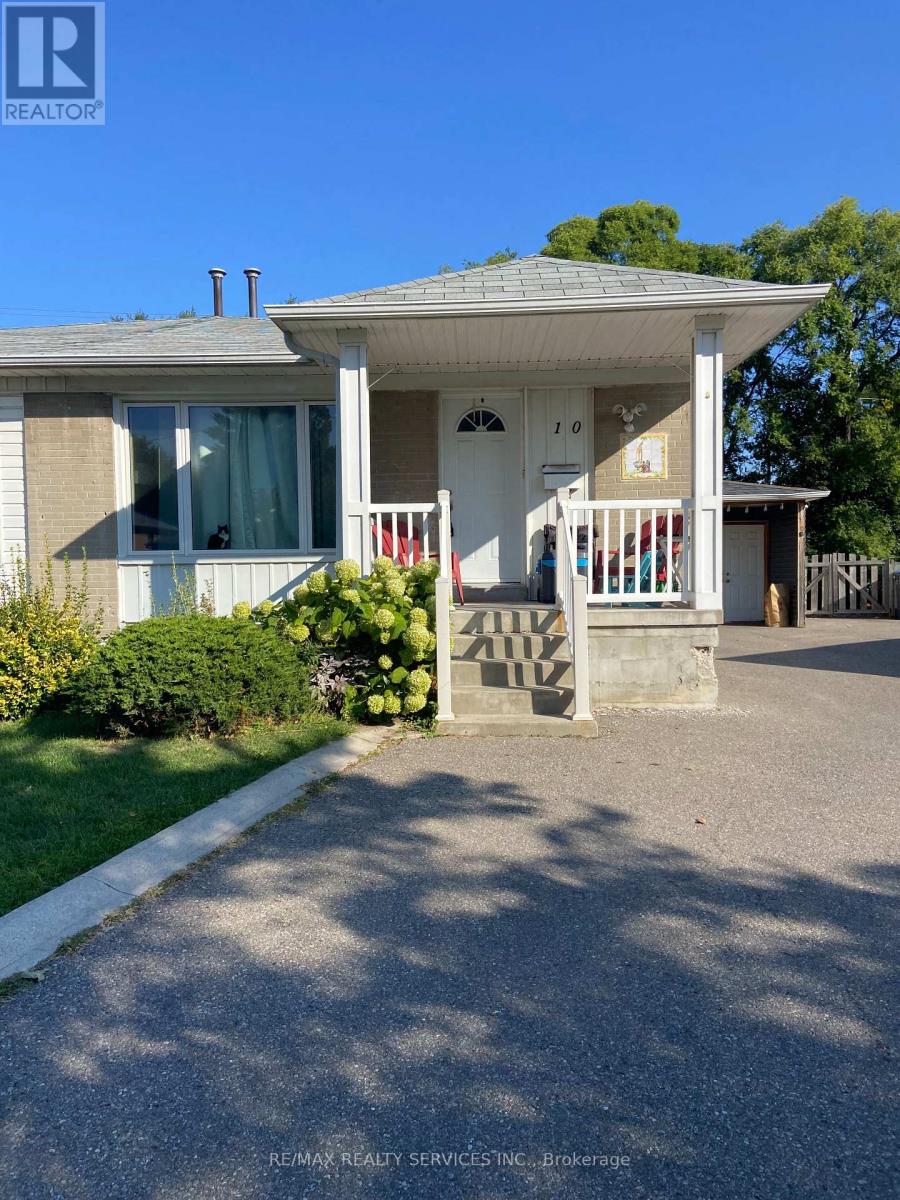10 Chatsworth Drive Brampton, Ontario L6X 2L9
$749,700
Don't miss this amazing opportunity to own a spacious semi-detached home with a fully legal basement apartment perfect for rental income or multi-generational living. Located in a highly desirable area close to transit, shopping, schools, and other amenities, this property offers both comfort and convenience. The extra-long driveway fits up to 5 cars, making parking easy for both units. The home includes 2 fridges, 2 stoves, and 2 washers and dryers, providing a complete setup for both the main and basement units. The hot water tank is owned, saving you on monthly rental fees. Whether you're a first-time buyer, investor, or looking for additional income potential, this home is a fantastic find. (id:24801)
Property Details
| MLS® Number | W12396901 |
| Property Type | Single Family |
| Community Name | Northwood Park |
| Equipment Type | None |
| Features | Carpet Free, In-law Suite |
| Parking Space Total | 5 |
| Rental Equipment Type | None |
Building
| Bathroom Total | 2 |
| Bedrooms Above Ground | 4 |
| Bedrooms Total | 4 |
| Basement Development | Finished |
| Basement Features | Separate Entrance |
| Basement Type | N/a (finished) |
| Construction Style Attachment | Semi-detached |
| Construction Style Split Level | Backsplit |
| Cooling Type | Central Air Conditioning |
| Exterior Finish | Brick |
| Flooring Type | Laminate, Hardwood, Ceramic |
| Foundation Type | Poured Concrete |
| Heating Fuel | Natural Gas |
| Heating Type | Forced Air |
| Size Interior | 1,100 - 1,500 Ft2 |
| Type | House |
| Utility Water | Municipal Water |
Parking
| No Garage |
Land
| Acreage | No |
| Sewer | Sanitary Sewer |
| Size Depth | 157 Ft |
| Size Frontage | 24 Ft |
| Size Irregular | 24 X 157 Ft ; Huge Pie Shape Lot |
| Size Total Text | 24 X 157 Ft ; Huge Pie Shape Lot |
| Zoning Description | Residential |
Rooms
| Level | Type | Length | Width | Dimensions |
|---|---|---|---|---|
| Basement | Kitchen | 2.7 m | 2.4 m | 2.7 m x 2.4 m |
| Basement | Recreational, Games Room | 5 m | 3.05 m | 5 m x 3.05 m |
| Lower Level | Bedroom 3 | 5.06 m | 3.5 m | 5.06 m x 3.5 m |
| Lower Level | Bedroom 4 | 2.8 m | 2.57 m | 2.8 m x 2.57 m |
| Main Level | Living Room | 4.15 m | 3.6 m | 4.15 m x 3.6 m |
| Main Level | Dining Room | 3.6 m | 2.8 m | 3.6 m x 2.8 m |
| Main Level | Kitchen | 5.56 m | 2.74 m | 5.56 m x 2.74 m |
| Upper Level | Primary Bedroom | 5.1 m | 3.6 m | 5.1 m x 3.6 m |
| Upper Level | Bedroom 2 | 2.8 m | 2.6 m | 2.8 m x 2.6 m |
Contact Us
Contact us for more information
Marlene Desousa
Salesperson
www.soldproperties.ca/
www.facebook.com/marlenedesousa.realtor/
(905) 456-1000
(905) 456-1924
Gracinda Duque
Salesperson
www.soldproperties.ca/
295 Queen St E, Suite B
Brampton, Ontario L6W 3R1
(905) 456-1000
(905) 456-8116






