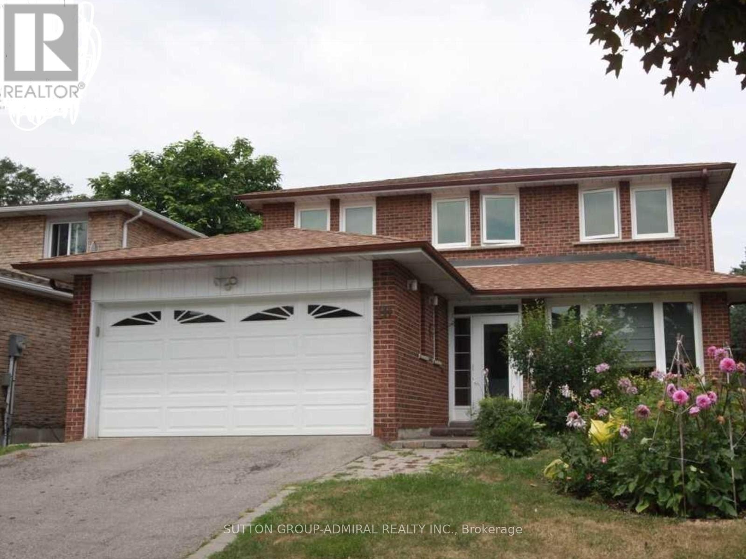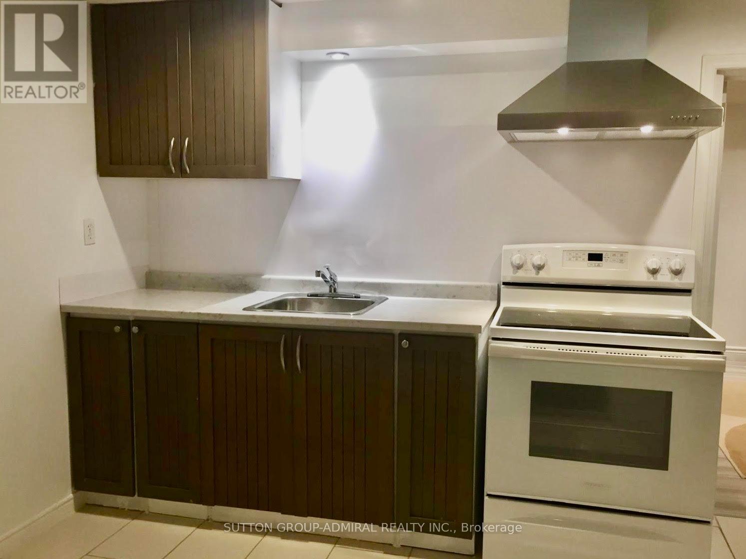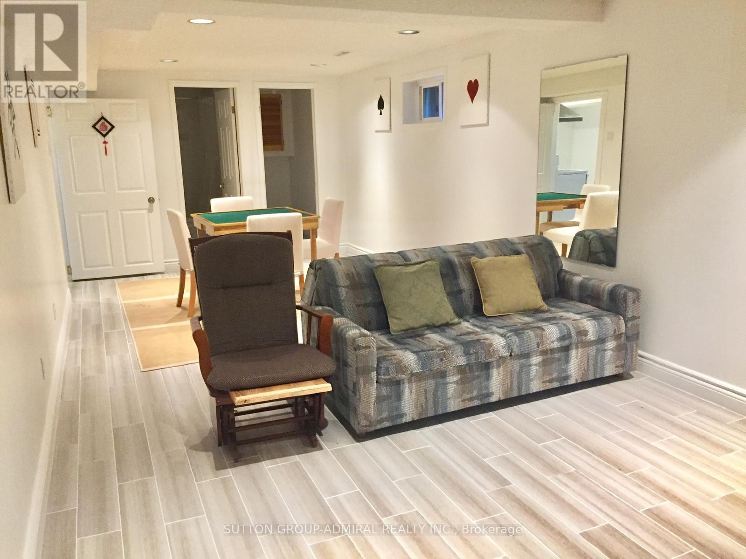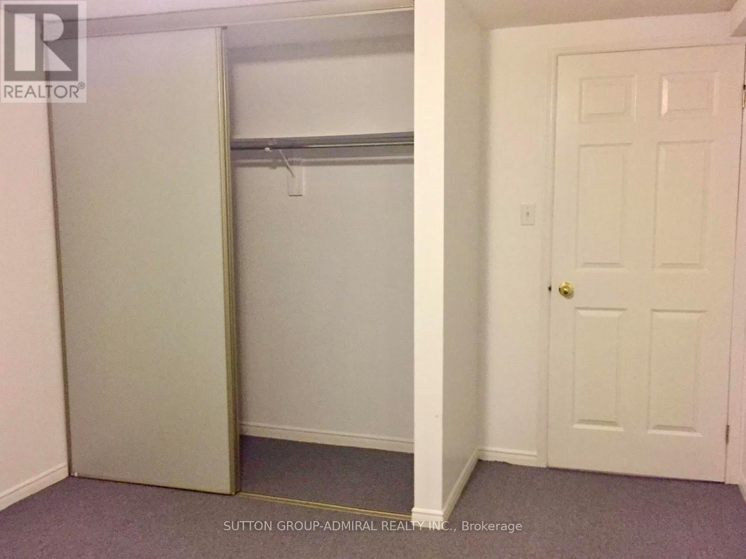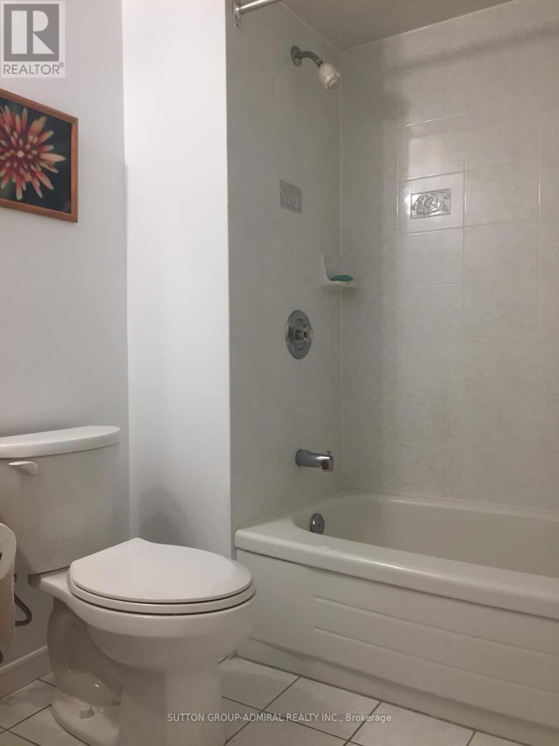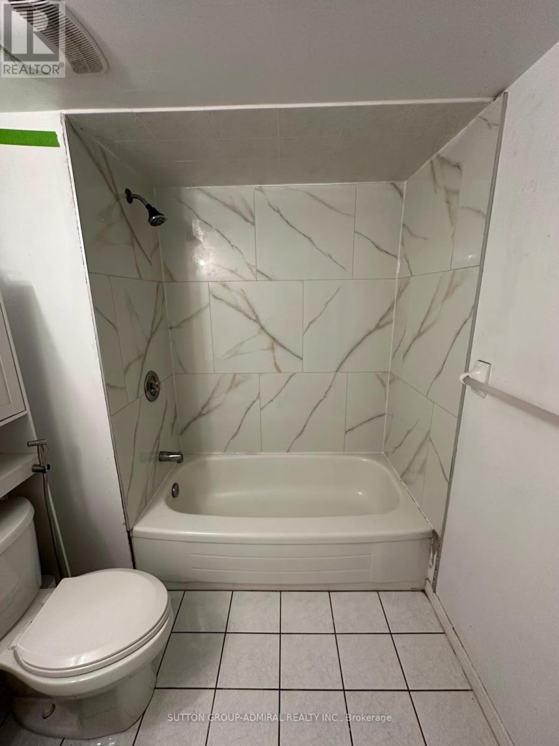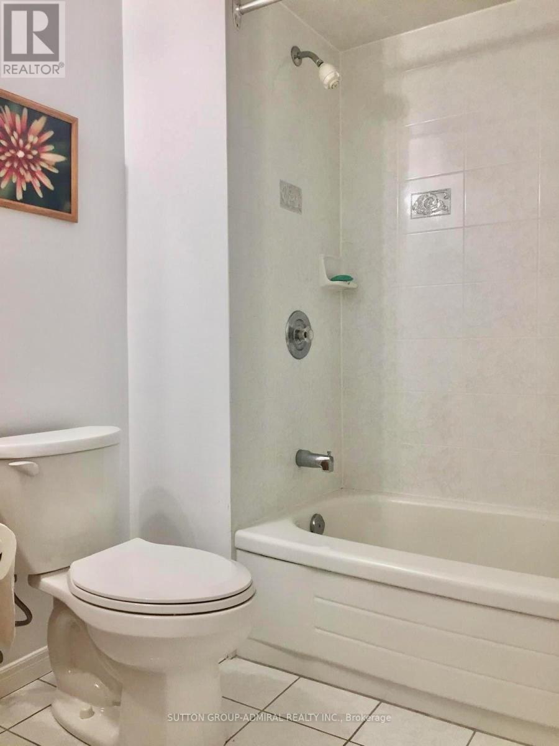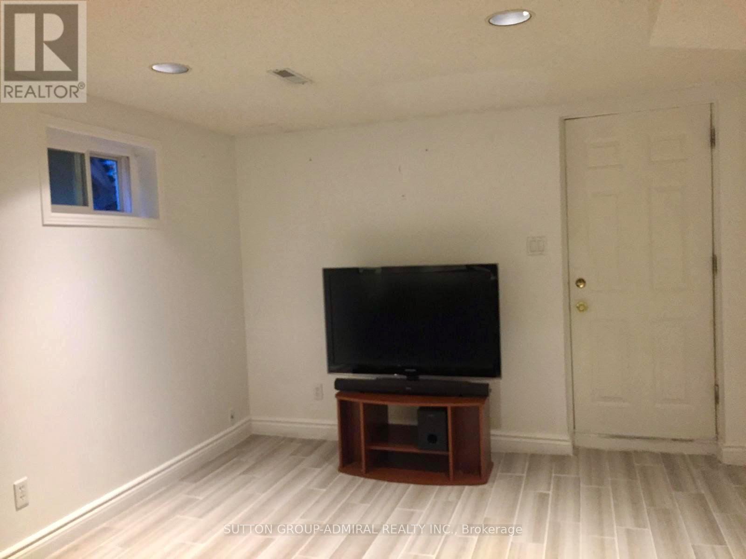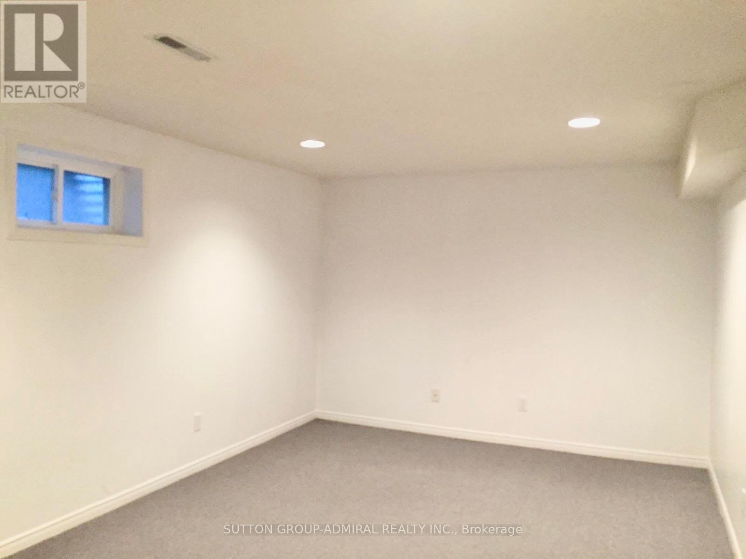10 Charnwood Place Markham, Ontario L3T 5H3
2 Bedroom
1 Bathroom
700 - 1,100 ft2
Central Air Conditioning
Forced Air
$2,000 Monthly
LOCATION!!! St. Robert Catholic High School district. Situated in a quiet family oriented neighbourhood, near parks and minutes to 407 and in the extremely coveted school boundary of St. Robert CHS - which is consistently ranked as one the top secondary schools in Ontario. Very spacious 2-bedroom, walk up lower level apartment with separate entrance, own kitchen, living room, and washer/dryer. Tenants to be accountable for 30% of utilities. (id:24801)
Property Details
| MLS® Number | N12484205 |
| Property Type | Single Family |
| Community Name | Aileen-Willowbrook |
| Parking Space Total | 1 |
Building
| Bathroom Total | 1 |
| Bedrooms Above Ground | 2 |
| Bedrooms Total | 2 |
| Basement Features | Apartment In Basement, Separate Entrance, Walk-up |
| Basement Type | N/a, N/a, N/a |
| Construction Style Attachment | Detached |
| Cooling Type | Central Air Conditioning |
| Exterior Finish | Brick |
| Flooring Type | Carpeted, Ceramic |
| Heating Fuel | Natural Gas |
| Heating Type | Forced Air |
| Stories Total | 2 |
| Size Interior | 700 - 1,100 Ft2 |
| Type | House |
| Utility Water | Municipal Water |
Parking
| Attached Garage | |
| Garage |
Land
| Acreage | No |
| Sewer | Sanitary Sewer |
Rooms
| Level | Type | Length | Width | Dimensions |
|---|---|---|---|---|
| Lower Level | Living Room | 7.4 m | 3.1 m | 7.4 m x 3.1 m |
| Lower Level | Bedroom | 7 m | 3.7 m | 7 m x 3.7 m |
| Lower Level | Bedroom 2 | 4.2 m | 3.1 m | 4.2 m x 3.1 m |
| Lower Level | Kitchen | Measurements not available |
Contact Us
Contact us for more information
Sherry Young
Salesperson
(416) 824-8989
Sutton Group-Admiral Realty Inc.
1206 Centre Street
Thornhill, Ontario L4J 3M9
1206 Centre Street
Thornhill, Ontario L4J 3M9
(416) 739-7200
(416) 739-9367
www.suttongroupadmiral.com/


