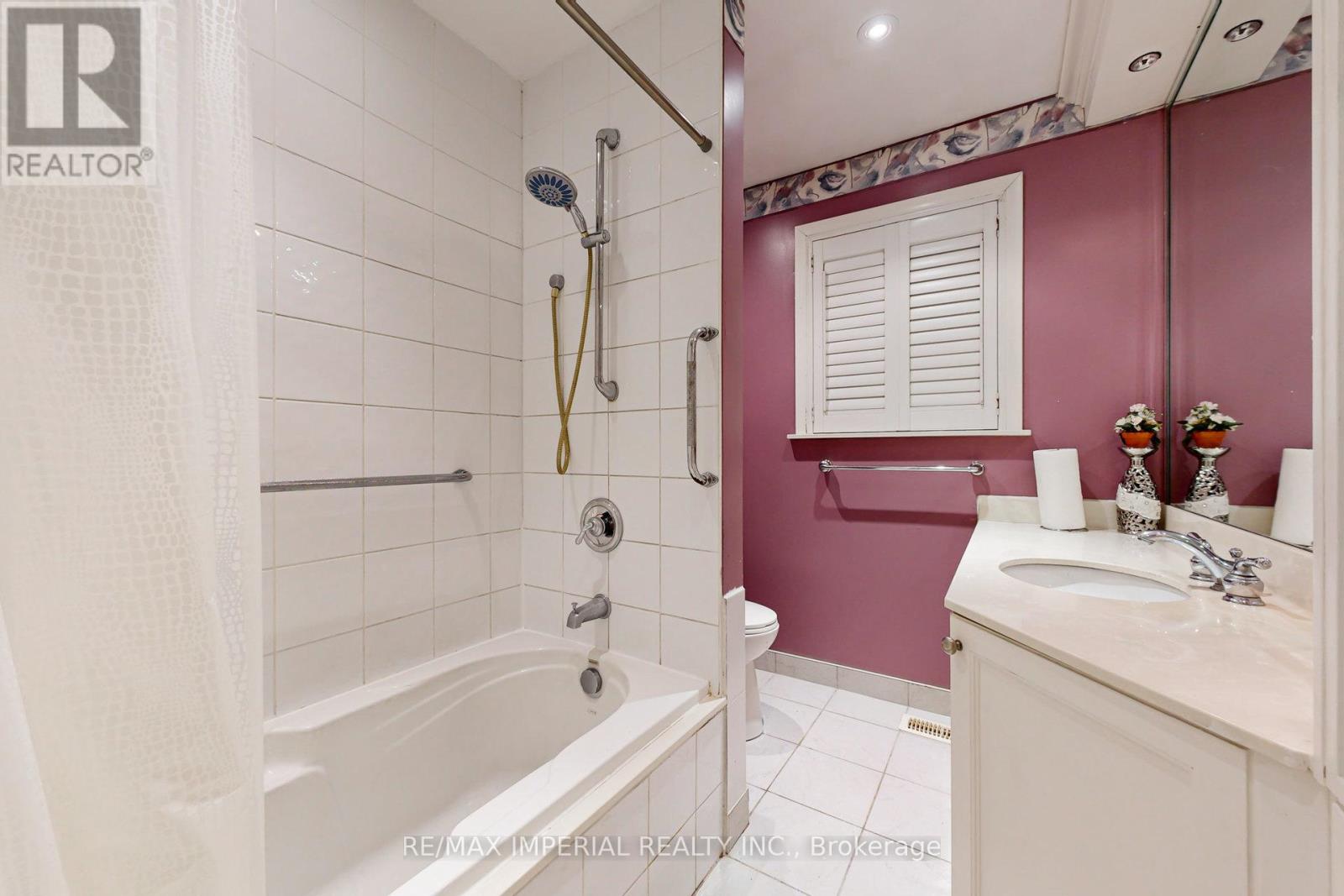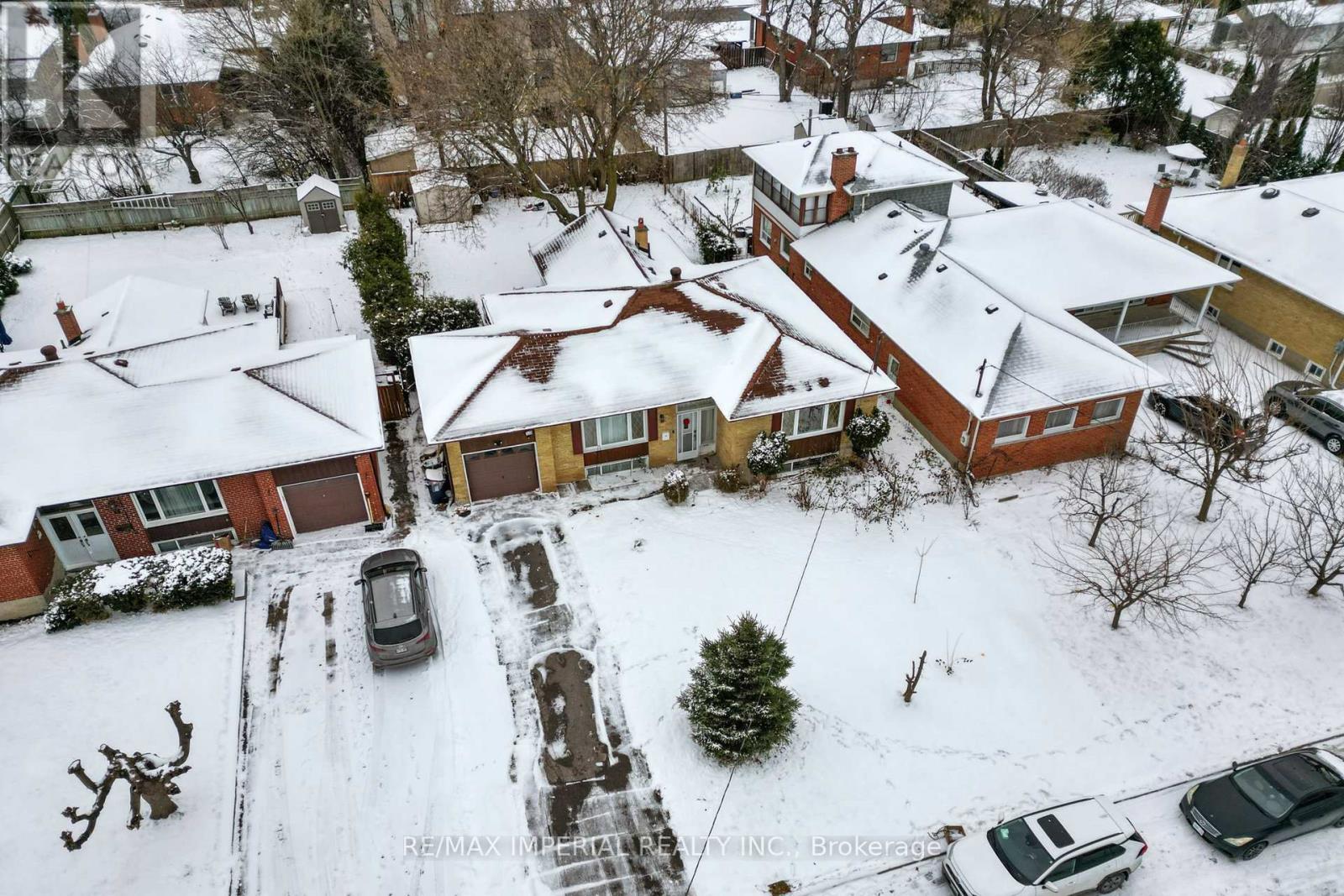10 Burke Street Toronto, Ontario M2M 1V2
4 Bedroom
3 Bathroom
Bungalow
Fireplace
Central Air Conditioning
Forced Air
$1,629,000
Well maintained sunny big bungalow with a solar room & long driveway. possible future redevelopment opportunities with higher density in the core Yonge/Finch area. sit on the quite & safe Burke st., close to all commercials and 4 mins walk to subway & bus station. (id:24801)
Property Details
| MLS® Number | C11883238 |
| Property Type | Single Family |
| Neigbourhood | Willowdale West |
| Community Name | Newtonbrook West |
| Parking Space Total | 4 |
Building
| Bathroom Total | 3 |
| Bedrooms Above Ground | 3 |
| Bedrooms Below Ground | 1 |
| Bedrooms Total | 4 |
| Appliances | Dishwasher, Dryer, Refrigerator, Stove, Washer |
| Architectural Style | Bungalow |
| Basement Development | Finished |
| Basement Type | N/a (finished) |
| Construction Style Attachment | Detached |
| Cooling Type | Central Air Conditioning |
| Exterior Finish | Brick |
| Fireplace Present | Yes |
| Flooring Type | Hardwood, Ceramic, Carpeted |
| Foundation Type | Block |
| Heating Fuel | Natural Gas |
| Heating Type | Forced Air |
| Stories Total | 1 |
| Type | House |
| Utility Water | Municipal Water |
Parking
| Attached Garage | |
| Garage |
Land
| Acreage | No |
| Sewer | Sanitary Sewer |
| Size Depth | 133 Ft ,9 In |
| Size Frontage | 58 Ft ,3 In |
| Size Irregular | 58.3 X 133.75 Ft |
| Size Total Text | 58.3 X 133.75 Ft |
| Zoning Description | Residential |
Rooms
| Level | Type | Length | Width | Dimensions |
|---|---|---|---|---|
| Basement | Recreational, Games Room | 4.45 m | 3.78 m | 4.45 m x 3.78 m |
| Basement | Family Room | 4.5 m | 3.52 m | 4.5 m x 3.52 m |
| Basement | Bedroom | 3.82 m | 3.78 m | 3.82 m x 3.78 m |
| Ground Level | Family Room | 4.76 m | 4.05 m | 4.76 m x 4.05 m |
| Ground Level | Dining Room | 3.76 m | 2.86 m | 3.76 m x 2.86 m |
| Ground Level | Kitchen | 3.88 m | 3.02 m | 3.88 m x 3.02 m |
| Ground Level | Primary Bedroom | 3.96 m | 3.27 m | 3.96 m x 3.27 m |
| Ground Level | Bedroom 2 | 2.95 m | 2.66 m | 2.95 m x 2.66 m |
| Ground Level | Bedroom 3 | 3.66 m | 2.84 m | 3.66 m x 2.84 m |
Contact Us
Contact us for more information
Harvey Dong
Broker
www.harveydong.ca/
RE/MAX Imperial Realty Inc.
3000 Steeles Ave E Ste 101
Markham, Ontario L3R 4T9
3000 Steeles Ave E Ste 101
Markham, Ontario L3R 4T9
(905) 305-0033
(905) 305-1133




































