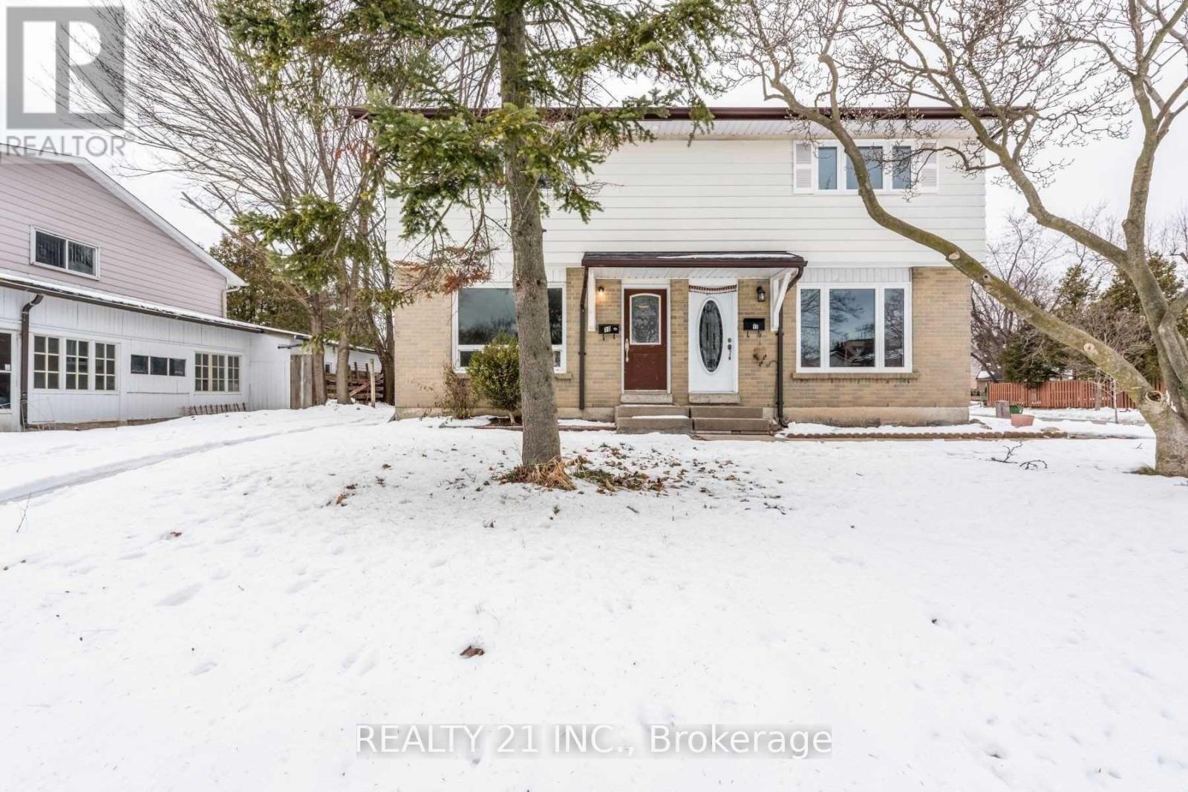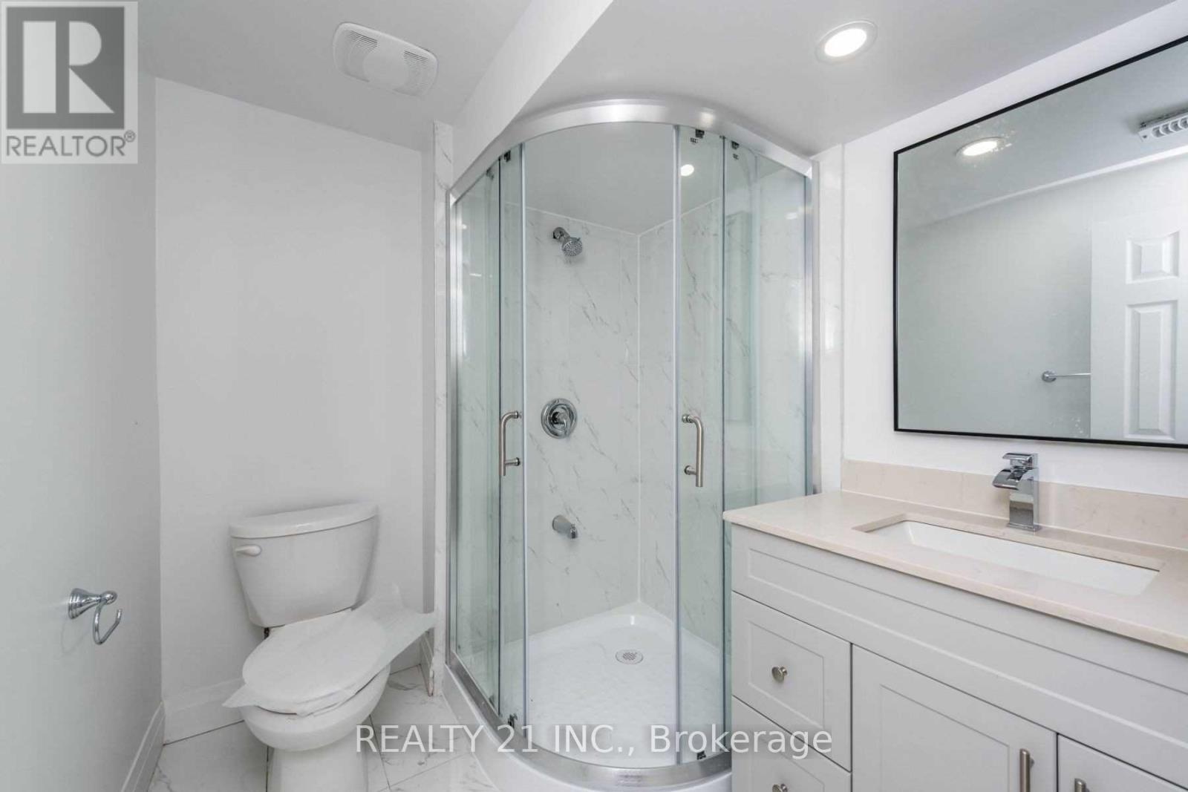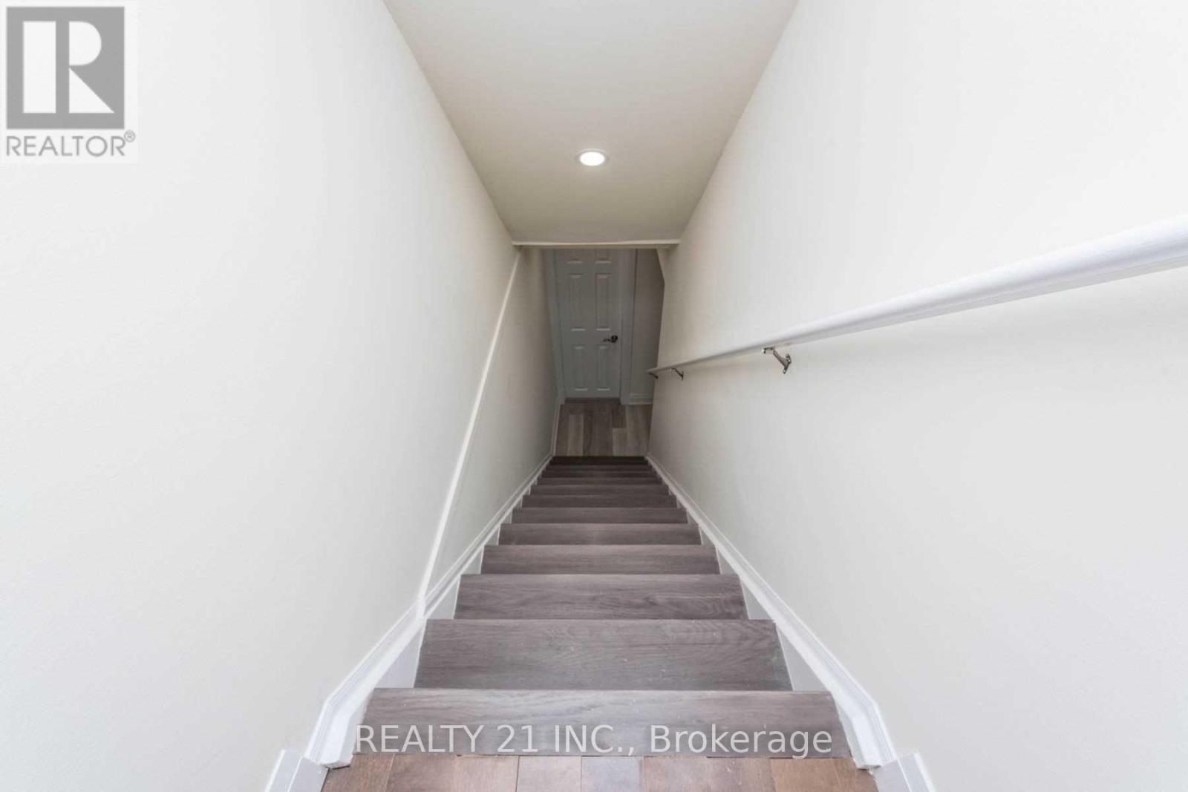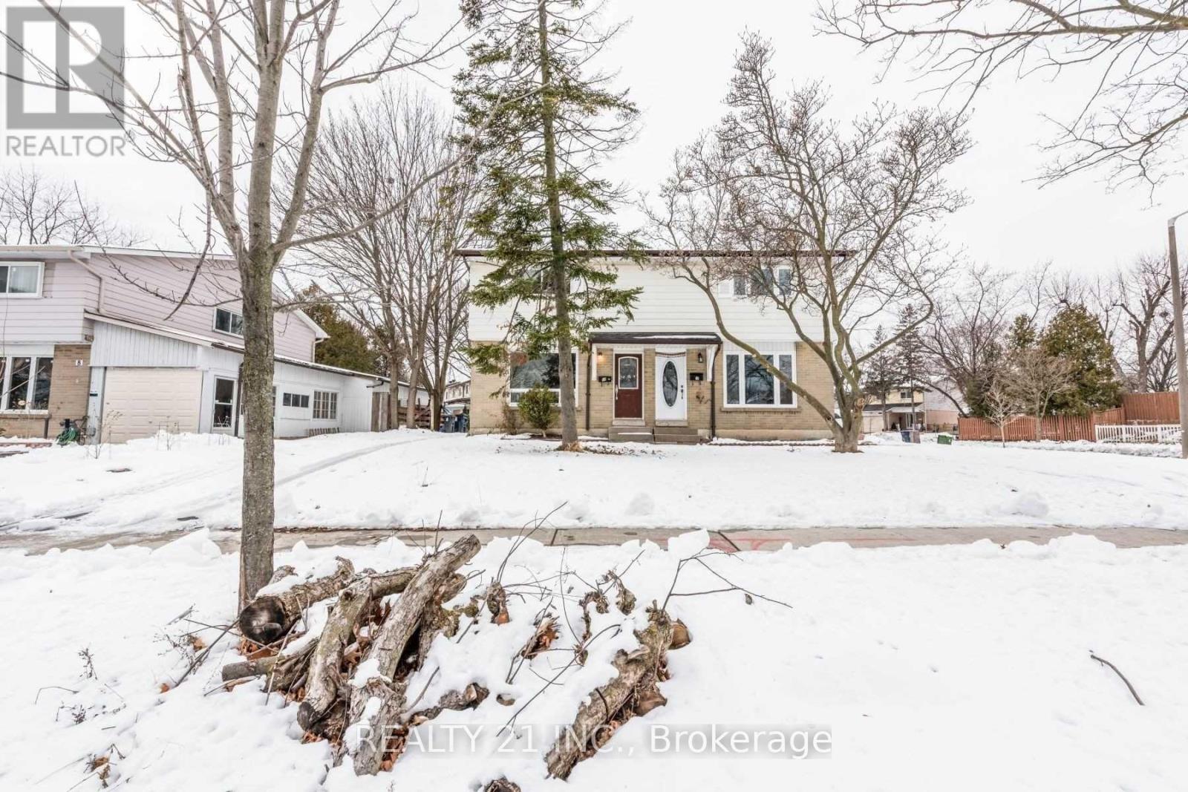10 Blackwell Ave Avenue N Toronto, Ontario M1B 1C8
$2,250 Monthly
Newly Renovated Spacious 2 Bedrooms 1 Full Washroom Semi Detached Home In Quiet Neighborhood, Excellent Location. Bright Kitchen, Spacious Living/Dining Room, All Appliances Are Brand New. Fully Renovated. Lots Of Pot Lights. Laminated Floor. Freshly Painted. Separate Entrance. Close To Schools, Shopping Mall And Ttc. Move In Ready. Basement Only. No Smoking, No Pets. **EXTRAS** Brand New Fridge, Stove, Dishwasher, Washer And Dryer. All Appliances Are Brand New. Electric Light Fixtures, 1 Driveway Parking Spot. Tenant To Pay 35% Of Utilities And To Setup Tenant Insurance. (id:24801)
Property Details
| MLS® Number | E9306793 |
| Property Type | Single Family |
| Community Name | Malvern |
| Parking Space Total | 3 |
Building
| Bathroom Total | 1 |
| Bedrooms Above Ground | 2 |
| Bedrooms Total | 2 |
| Basement Features | Separate Entrance |
| Basement Type | N/a |
| Construction Style Attachment | Semi-detached |
| Cooling Type | Central Air Conditioning |
| Exterior Finish | Aluminum Siding, Brick |
| Flooring Type | Laminate |
| Foundation Type | Brick, Block |
| Heating Fuel | Natural Gas |
| Heating Type | Forced Air |
| Stories Total | 2 |
| Type | House |
| Utility Water | Municipal Water |
Parking
| Attached Garage |
Land
| Acreage | No |
| Sewer | Sanitary Sewer |
| Size Depth | 110 Ft |
| Size Frontage | 35 Ft |
| Size Irregular | 35 X 110 Ft |
| Size Total Text | 35 X 110 Ft |
Rooms
| Level | Type | Length | Width | Dimensions |
|---|---|---|---|---|
| Basement | Living Room | 7 m | 5.5 m | 7 m x 5.5 m |
| Basement | Dining Room | 7 m | 5.5 m | 7 m x 5.5 m |
| Basement | Primary Bedroom | 6.5 m | 5.5 m | 6.5 m x 5.5 m |
| Basement | Bedroom 2 | 6 m | 5 m | 6 m x 5 m |
Utilities
| Sewer | Available |
https://www.realtor.ca/real-estate/27384214/10-blackwell-ave-avenue-n-toronto-malvern-malvern
Contact Us
Contact us for more information
Tasnuva Bashar
Salesperson
462 Birchmount Rd #1a
Toronto, Ontario M1K 1N8
(416) 848-7707
(416) 699-5958
www.realty21.ca/






















