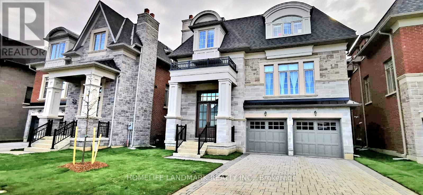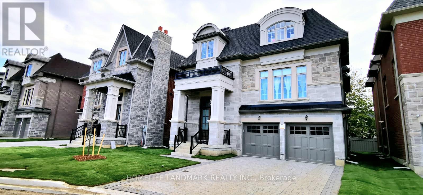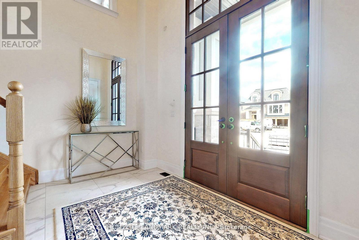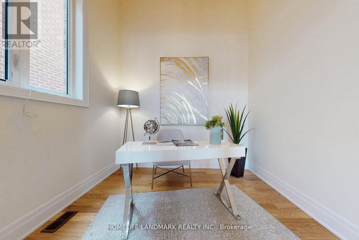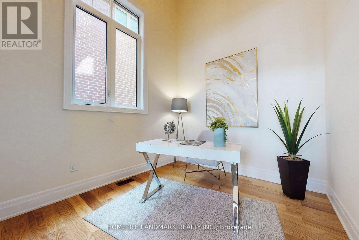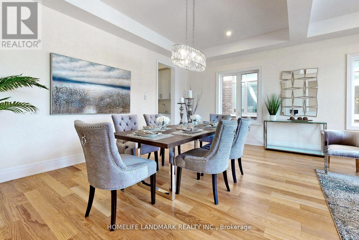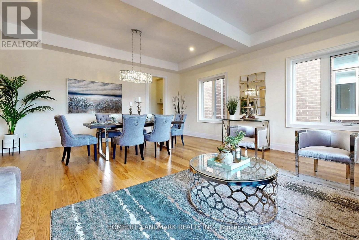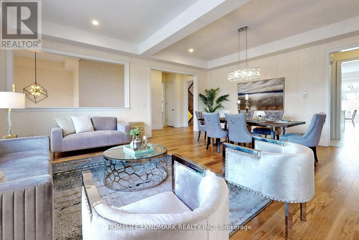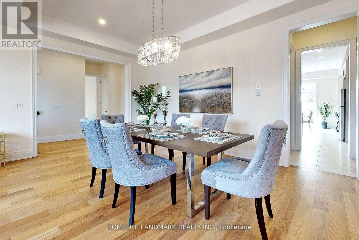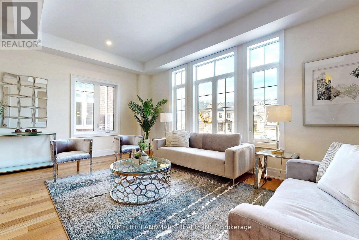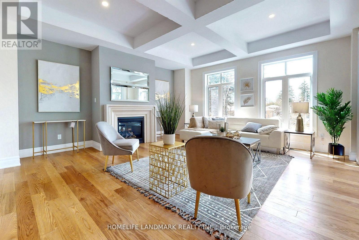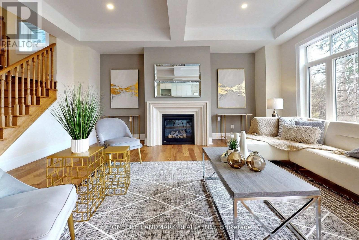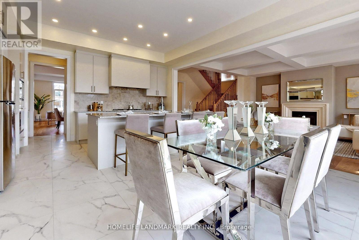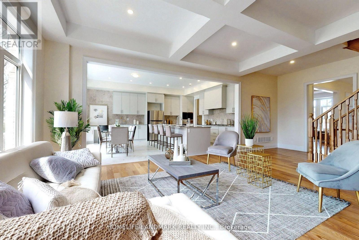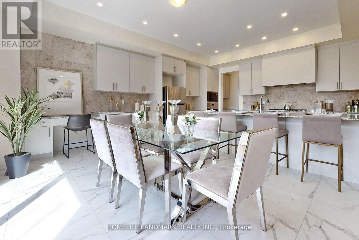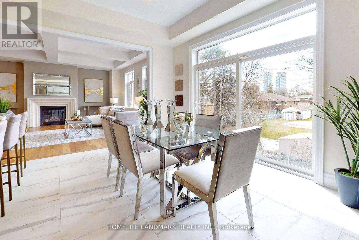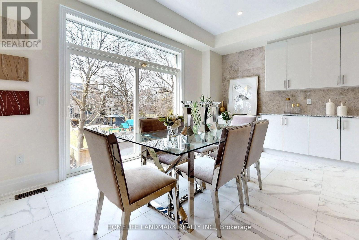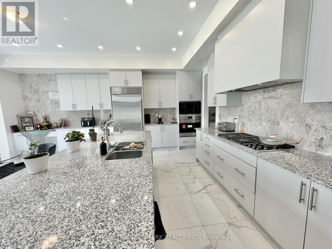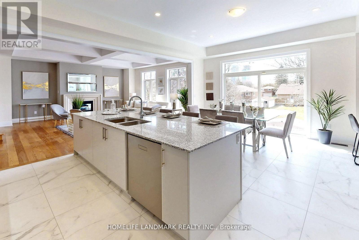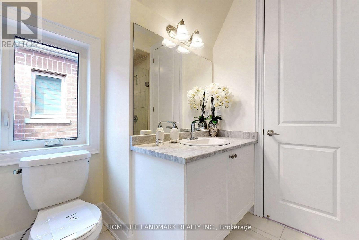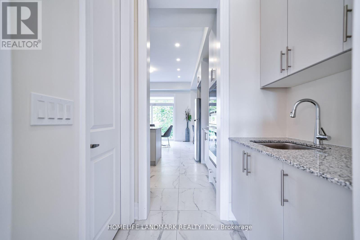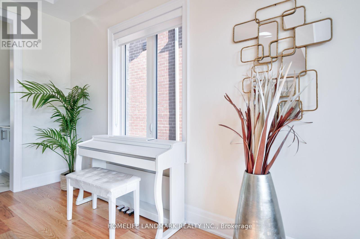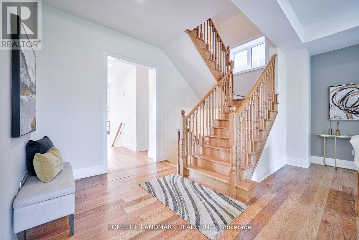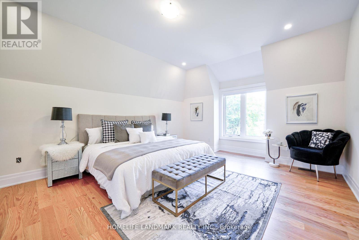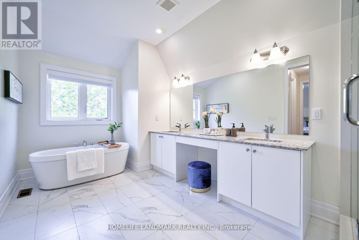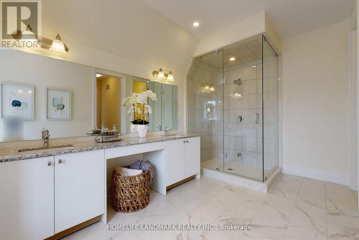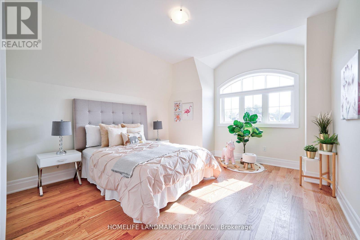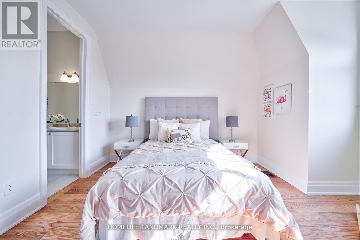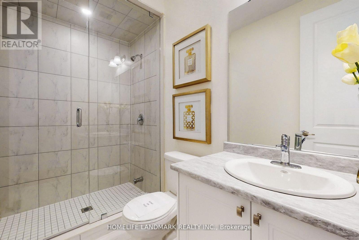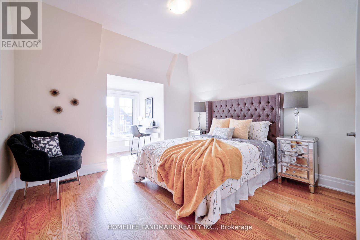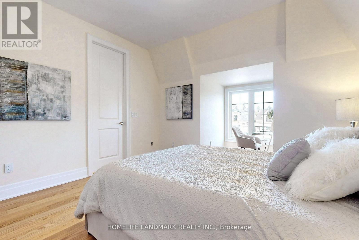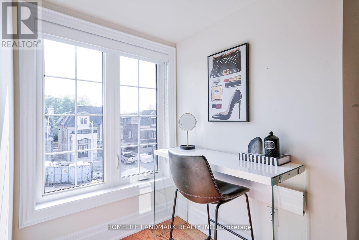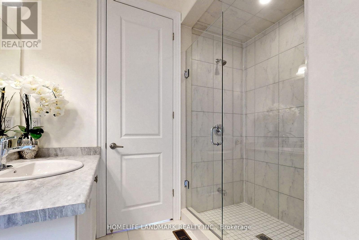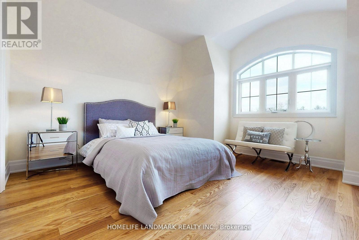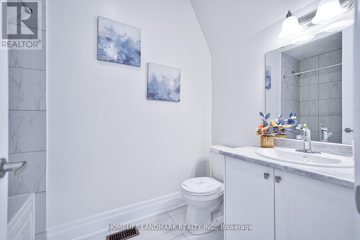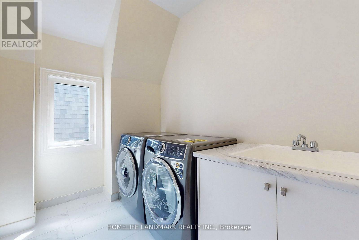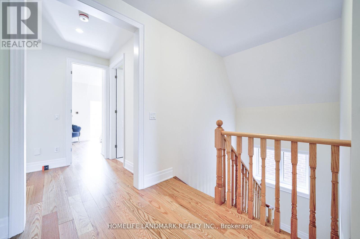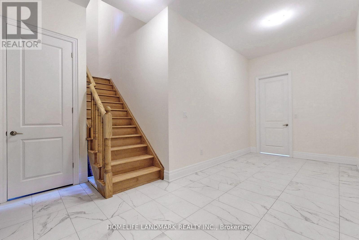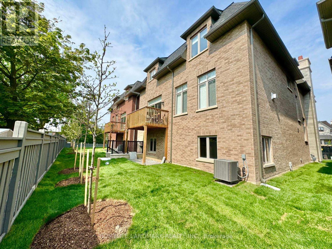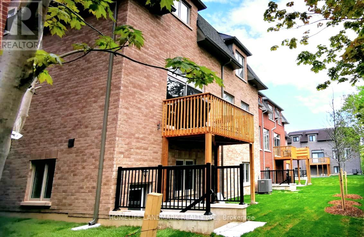10 Becky Cheung Crt Toronto, Ontario M2M 0B7
$2,489,000
A Stunning One (1) Year New Detached Home With A Double Garage, Nestled In A Private Cul-De-Sac. Well Known Builder Livante Development. Under Tarion Warranty. This Luxurious Residence Boasts Smooth Ceilings, Hardwood Flooring Throughout. Entrance 17' High Ceiling, Basement 13' Ceiling. Impressive 10' Ceilings Main Floor & 9' Ceilings 2nd Floor. Pot Lights Throughout. Living And Dining Rm Feature Elegant Coffered Ceilings. Family Rm Showcases A Charming Waffle Ceiling. Each Bedroom Accompanied By Ensuite Bathroom. The Functional Floor Plan Includes A Walk-Up Entrance Basement. Enjoy The Convenience Steps To Yonge Subway, Shopping Centers, Schools, Parks, Restaurants And More. **** EXTRAS **** Enjoy The Convenience Steps To Yonge Subway, TTC, Shopping Mall, Schools, Parks, Restaurants, Easy Access to Highway & More. Builder To Complete Landscaping, Deck & Backyard In Summer. Interlock Driveway Finished. (id:24801)
Property Details
| MLS® Number | C8143610 |
| Property Type | Single Family |
| Community Name | Newtonbrook East |
| Amenities Near By | Park, Public Transit, Schools |
| Community Features | Community Centre |
| Features | Cul-de-sac |
| Parking Space Total | 4 |
Building
| Bathroom Total | 5 |
| Bedrooms Above Ground | 4 |
| Bedrooms Below Ground | 1 |
| Bedrooms Total | 5 |
| Basement Development | Unfinished |
| Basement Features | Separate Entrance |
| Basement Type | N/a (unfinished) |
| Construction Style Attachment | Detached |
| Cooling Type | Central Air Conditioning |
| Exterior Finish | Brick, Stone |
| Fireplace Present | Yes |
| Heating Fuel | Natural Gas |
| Heating Type | Forced Air |
| Stories Total | 2 |
| Type | House |
Parking
| Garage |
Land
| Acreage | No |
| Land Amenities | Park, Public Transit, Schools |
| Size Irregular | 43.3 X 107.18 Ft ; As Per Plan |
| Size Total Text | 43.3 X 107.18 Ft ; As Per Plan |
Rooms
| Level | Type | Length | Width | Dimensions |
|---|---|---|---|---|
| Second Level | Primary Bedroom | 4.2 m | 5.6 m | 4.2 m x 5.6 m |
| Second Level | Bedroom 2 | 3.29 m | 3.23 m | 3.29 m x 3.23 m |
| Second Level | Bedroom 3 | 3.9 m | 4.1 m | 3.9 m x 4.1 m |
| Second Level | Bedroom 4 | 3.66 m | 3.35 m | 3.66 m x 3.35 m |
| Basement | Utility Room | Measurements not available | ||
| Main Level | Office | 2.74 m | 3.04 m | 2.74 m x 3.04 m |
| Main Level | Dining Room | 5.97 m | 6.58 m | 5.97 m x 6.58 m |
| Main Level | Living Room | 5.97 m | 3 m | 5.97 m x 3 m |
| Main Level | Great Room | 5.18 m | 5.55 m | 5.18 m x 5.55 m |
| Main Level | Kitchen | 4.94 m | 2.78 m | 4.94 m x 2.78 m |
| Main Level | Eating Area | 4.94 m | 3.29 m | 4.94 m x 3.29 m |
https://www.realtor.ca/real-estate/26624789/10-becky-cheung-crt-toronto-newtonbrook-east
Interested?
Contact us for more information
Victoria Lee
Salesperson
(905) 305-1600

7240 Woodbine Ave Unit 103
Markham, Ontario L3R 1A4
(905) 305-1600
(905) 305-1609
www.homelifelandmark.com/


