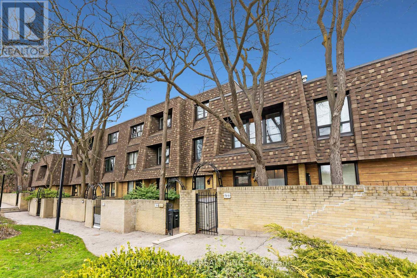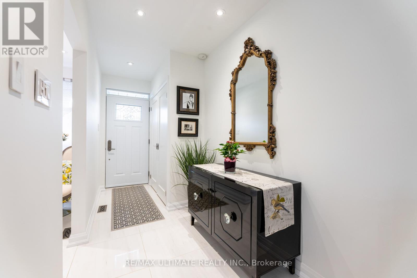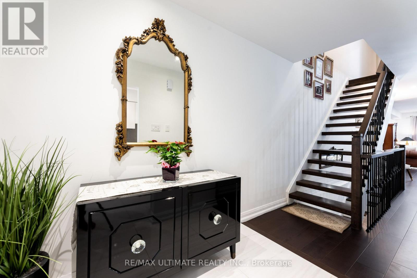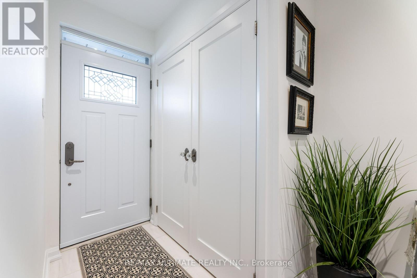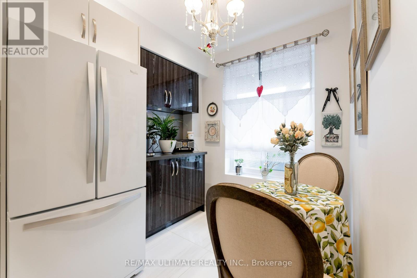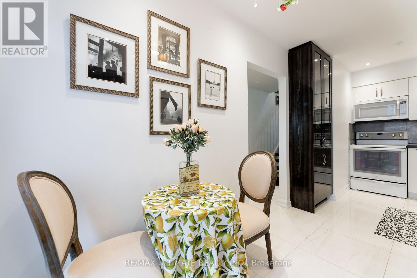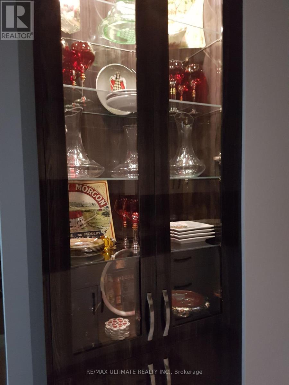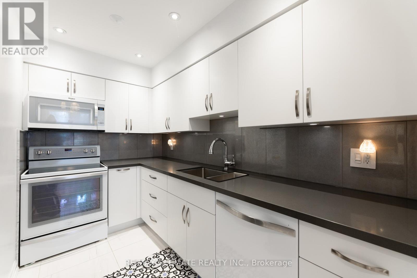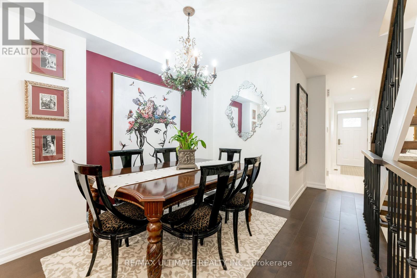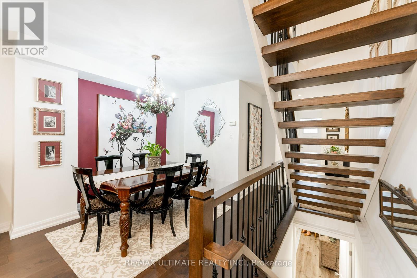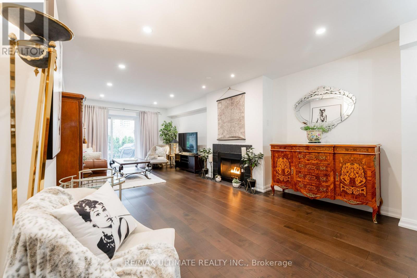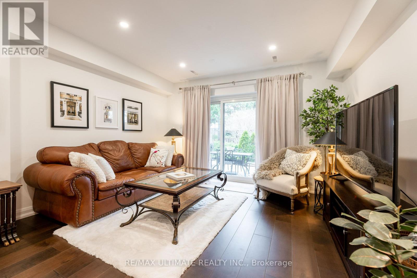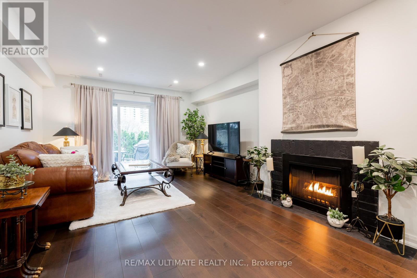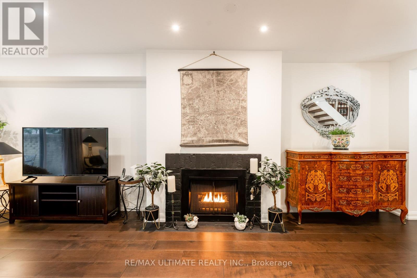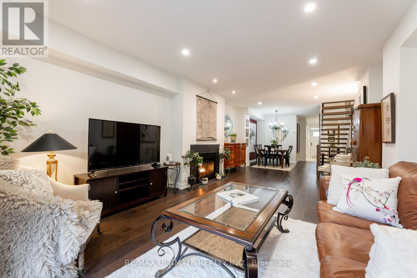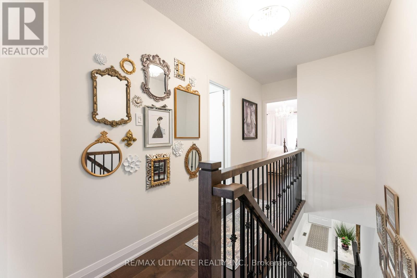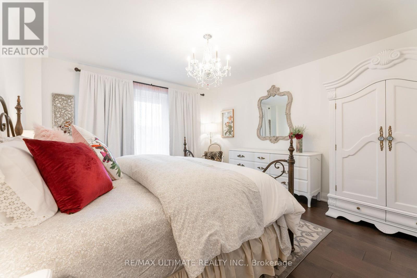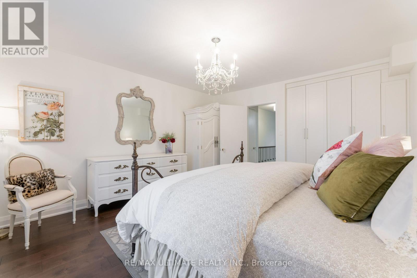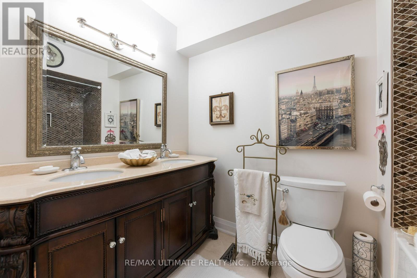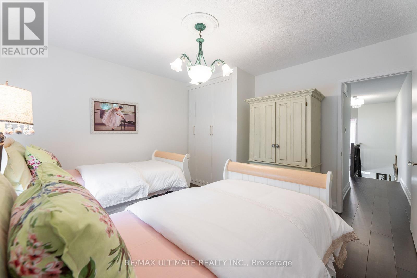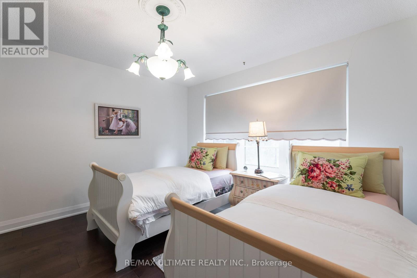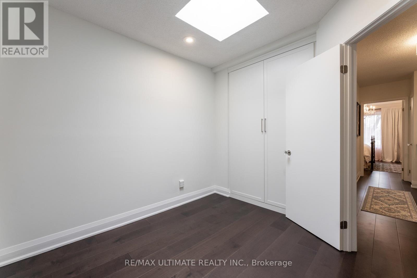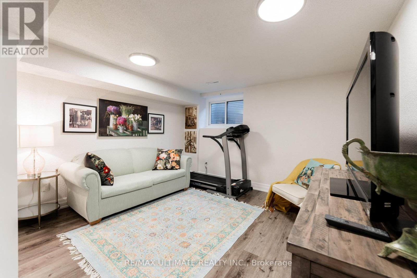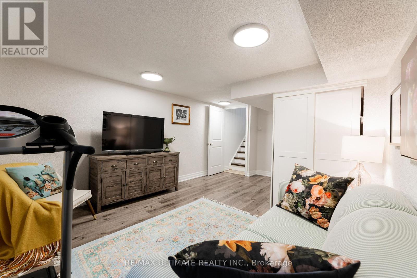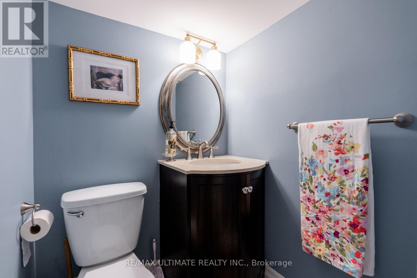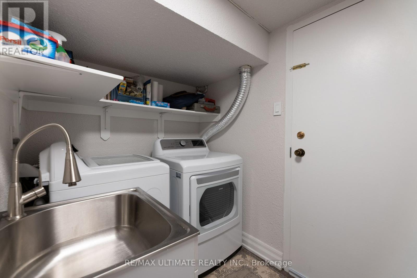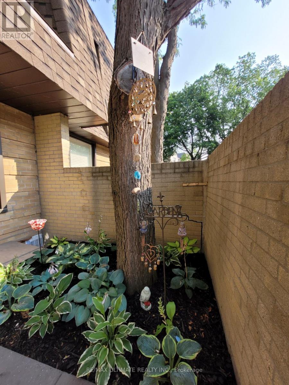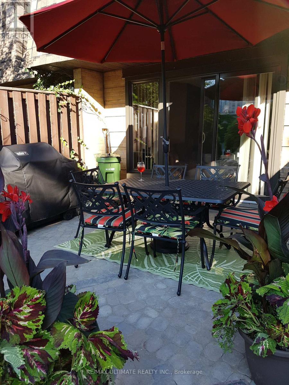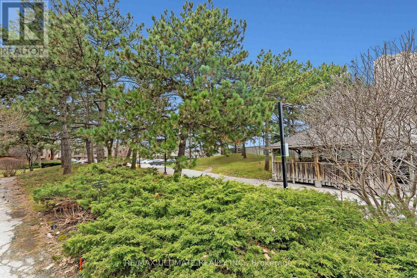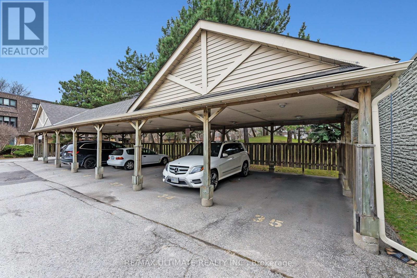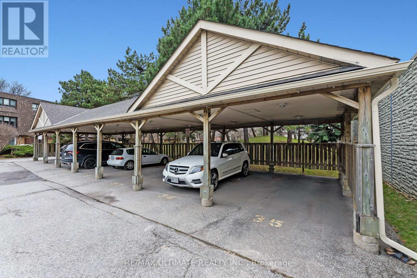#10 -78 Upper Canada Dr Toronto, Ontario M2P 2A3
$1,138,000Maintenance,
$416.26 Monthly
Maintenance,
$416.26 MonthlyYou'll love this gorgeous turn key, bright and airy, renovated immaculate 3 Bedroom Luxury condo townhouse in prestigious St. Andrews Neighbourhood. High-end, eat-in, designer ""Mirales"" custom kitchen (2017) with ""Frankie"" sink, quartz countertop, coffee station and ""CIOT"" porcelain flooring. Open concept living/dining with: high ceiling, natural lighting, potlights, warm welcoming gas fireplace, and walkout through sliding glass doors to lovely cobble stone patio. Rich, engineered maple hardwood flooring throughout. Generous sized Master Bedroom. California closets in all three bedrooms. Elegantly renovated 5 - piece main bath: marble vanity, 2 sink countertop, soaker tub. Bright, Finished lower level: family room, in-suite laundry, 2- piece powder room. Rare carport parking. Bus to York Mills subway at your door or walk to subway in 10 minutes. Easy city-wide access to HWY's 401/407/427/404/DVP, Yonge Street and Bayview Avenue. Don't miss your chance to view this stunning, renovated home located in one of Toronto's prime locations! **** EXTRAS **** ""Platinum"" Windows and Doors (2016), Glass door knobs throughout. Additional parking is subject to availability. Forced air Gas heating, Central air conditioning (id:24801)
Property Details
| MLS® Number | C8230344 |
| Property Type | Single Family |
| Community Name | St. Andrew-Windfields |
| Parking Space Total | 1 |
Building
| Bathroom Total | 2 |
| Bedrooms Above Ground | 3 |
| Bedrooms Total | 3 |
| Amenities | Picnic Area |
| Basement Development | Finished |
| Basement Type | N/a (finished) |
| Cooling Type | Central Air Conditioning |
| Exterior Finish | Brick |
| Fireplace Present | Yes |
| Heating Fuel | Natural Gas |
| Heating Type | Forced Air |
| Stories Total | 2 |
| Type | Row / Townhouse |
Parking
| Carport | |
| Visitor Parking |
Land
| Acreage | No |
Rooms
| Level | Type | Length | Width | Dimensions |
|---|---|---|---|---|
| Second Level | Primary Bedroom | 4.46 m | 3.96 m | 4.46 m x 3.96 m |
| Second Level | Bedroom 2 | 4 m | 3.91 m | 4 m x 3.91 m |
| Second Level | Bedroom 3 | 2.95 m | 2.92 m | 2.95 m x 2.92 m |
| Lower Level | Family Room | 5.46 m | 3.53 m | 5.46 m x 3.53 m |
| Lower Level | Laundry Room | 1.65 m | 1.26 m | 1.65 m x 1.26 m |
| Main Level | Living Room | 7.48 m | 3.94 m | 7.48 m x 3.94 m |
| Main Level | Dining Room | 2.98 m | 2.87 m | 2.98 m x 2.87 m |
| Main Level | Kitchen | 5.48 m | 2.19 m | 5.48 m x 2.19 m |
| Main Level | Foyer | 4 m | 1.62 m | 4 m x 1.62 m |
https://www.realtor.ca/real-estate/26745922/10-78-upper-canada-dr-toronto-st-andrew-windfields
Interested?
Contact us for more information
Glenn Bruce Galloway
Salesperson
(647) 572-5687
www.glenngalloway.com/

1739 Bayview Ave.
Toronto, Ontario M4G 3C1
(416) 487-5131
(416) 487-1750
www.remaxultimate.com


