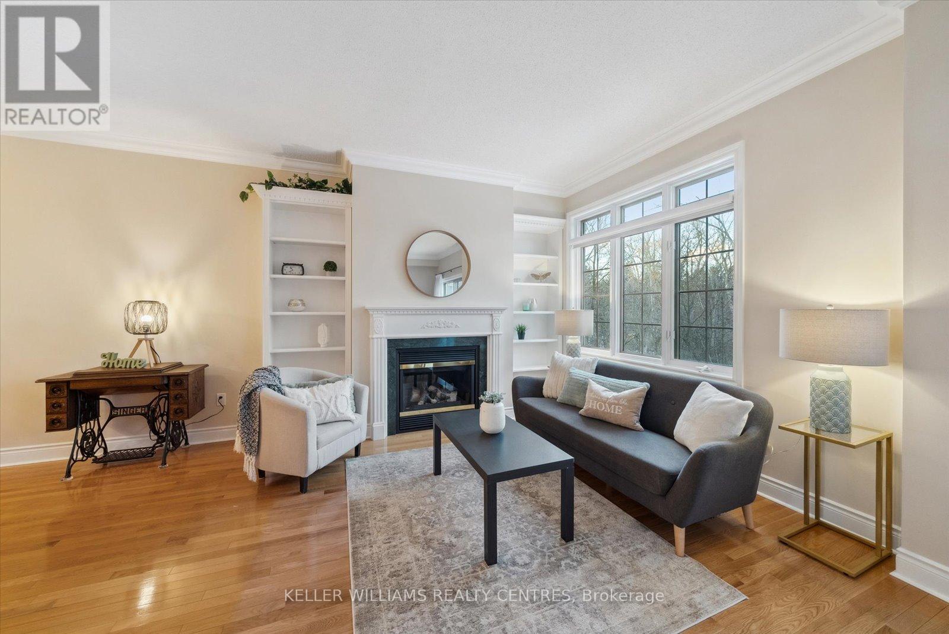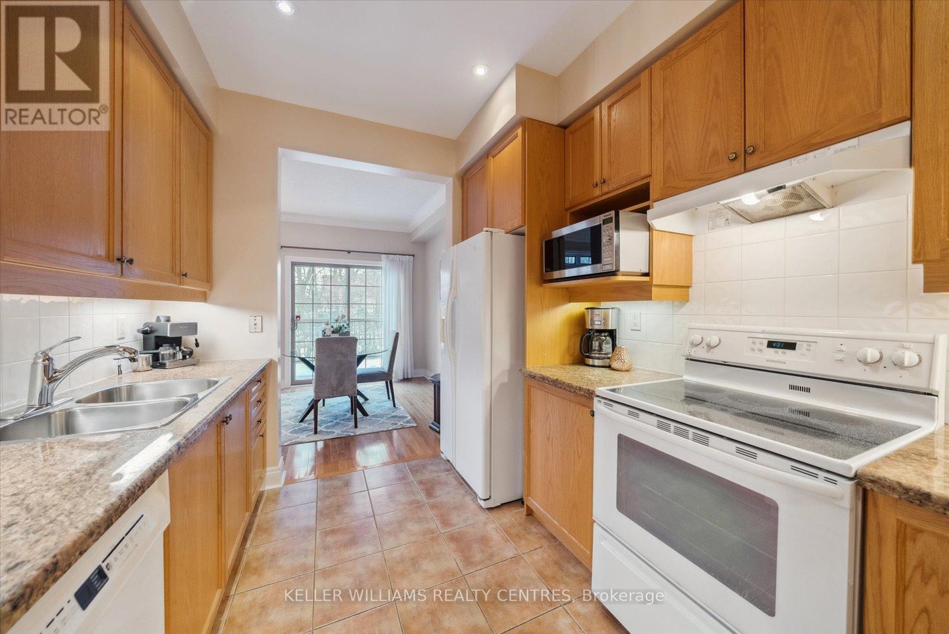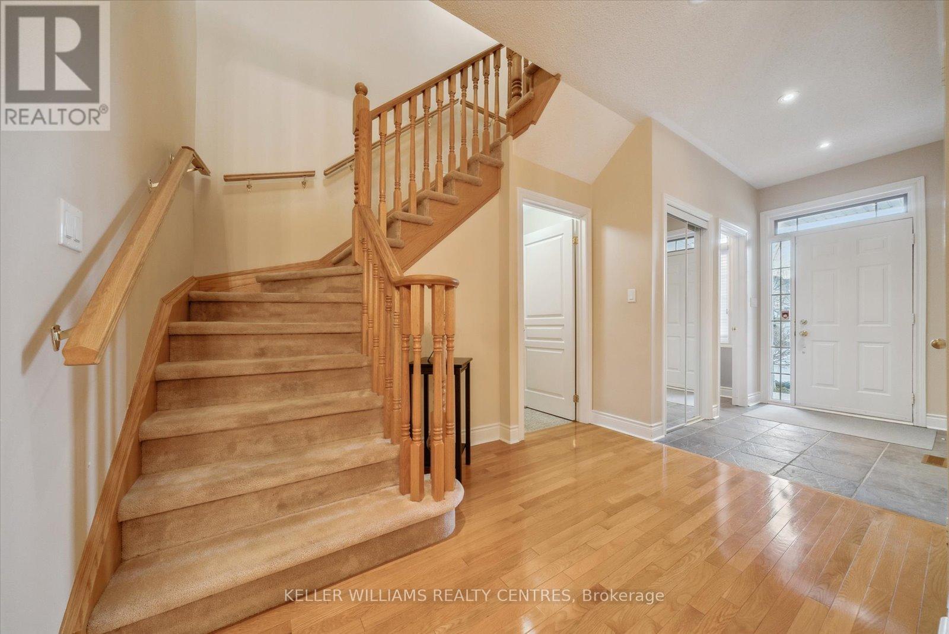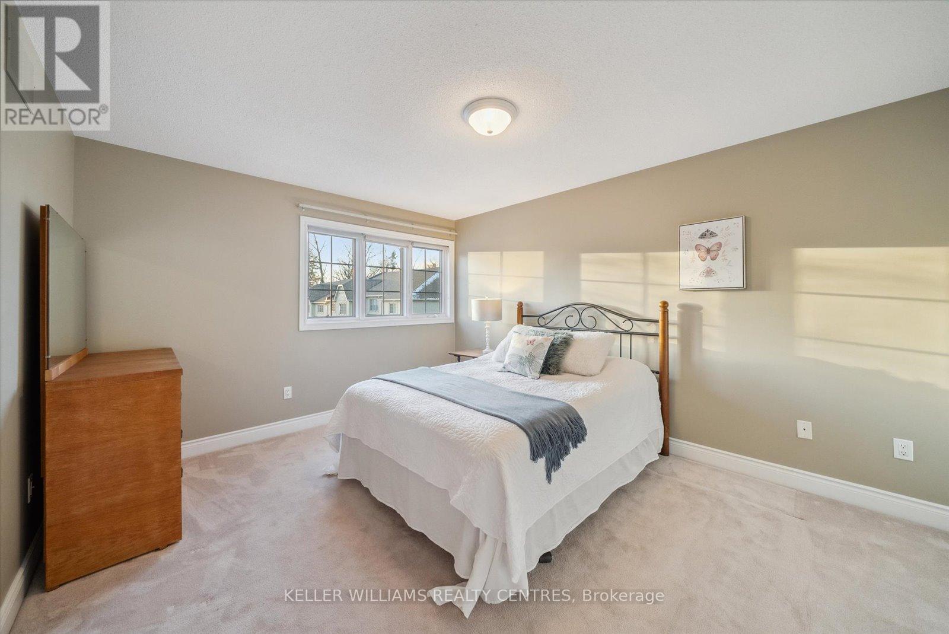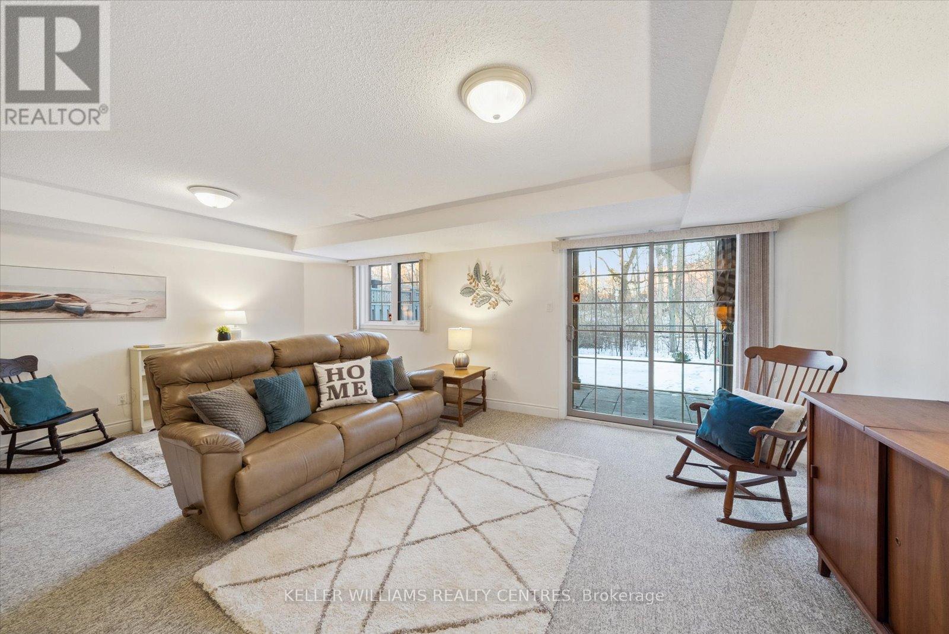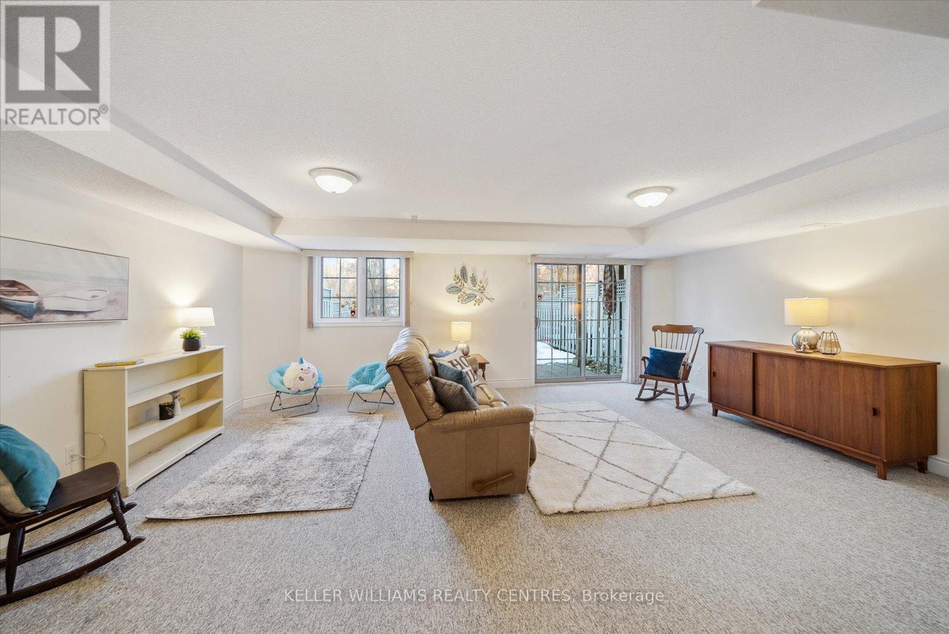10 - 71 Sulphur Springs Road Hamilton, Ontario L9G 5C1
$978,000Maintenance, Insurance, Parking, Common Area Maintenance
$748.87 Monthly
Maintenance, Insurance, Parking, Common Area Maintenance
$748.87 Monthly((Offers anytime!)) Absolutely stunning! This immaculately maintained, 2+1 bedroom, 4 bathroom, two-storey, condominium townhome, rests within the quiet & highly sought after Town Manors community! Surrounded by soaring trees, peaceful trails & endless outdoor beauty. Fully equipped with finished walk-out basement, private garage & driveway w/inside door access, open concept living/dining, 9' ceilings, hardwood floors, gas fireplace, bedroom-level laundry, double walk-in closets, 4-piece en-suite bathroom, main floor powder room, central vacuum, lots of storage & many other updates throughout. Great sense of community in neighbourhood! Perfect for any professional, retiree, family & outdoor enthusiast. Mins to hwy 403, Meadowlands, golf courses & more! Steps to local schools, Wilson Street restaurants & shops, parks, trails & public transit. (id:24801)
Property Details
| MLS® Number | X11936803 |
| Property Type | Single Family |
| Community Name | Ancaster |
| Community Features | Pet Restrictions |
| Equipment Type | Water Heater |
| Features | In Suite Laundry |
| Parking Space Total | 2 |
| Rental Equipment Type | Water Heater |
Building
| Bathroom Total | 4 |
| Bedrooms Above Ground | 2 |
| Bedrooms Below Ground | 1 |
| Bedrooms Total | 3 |
| Amenities | Visitor Parking, Fireplace(s) |
| Appliances | Water Heater, Central Vacuum, Freezer |
| Basement Development | Finished |
| Basement Features | Walk Out |
| Basement Type | N/a (finished) |
| Cooling Type | Central Air Conditioning |
| Exterior Finish | Stucco, Stone |
| Fireplace Present | Yes |
| Fireplace Total | 1 |
| Flooring Type | Hardwood |
| Foundation Type | Poured Concrete |
| Half Bath Total | 1 |
| Heating Fuel | Natural Gas |
| Heating Type | Forced Air |
| Stories Total | 2 |
| Size Interior | 1,800 - 1,999 Ft2 |
| Type | Row / Townhouse |
Parking
| Attached Garage |
Land
| Acreage | No |
| Zoning Description | Residential |
Rooms
| Level | Type | Length | Width | Dimensions |
|---|---|---|---|---|
| Second Level | Primary Bedroom | 6.35 m | 3.66 m | 6.35 m x 3.66 m |
| Second Level | Bedroom 2 | 4.42 m | 3.53 m | 4.42 m x 3.53 m |
| Basement | Family Room | 6.2 m | 4.65 m | 6.2 m x 4.65 m |
| Basement | Den | 3.05 m | 2.9 m | 3.05 m x 2.9 m |
| Main Level | Living Room | 5.71 m | 3.51 m | 5.71 m x 3.51 m |
| Main Level | Dining Room | 3.66 m | 3.81 m | 3.66 m x 3.81 m |
| Main Level | Kitchen | 7.49 m | 2.82 m | 7.49 m x 2.82 m |
https://www.realtor.ca/real-estate/27833409/10-71-sulphur-springs-road-hamilton-ancaster-ancaster
Contact Us
Contact us for more information
Jon Brock
Broker
jonbrock.realestate/
117 Wellington St E
Aurora, Ontario L4G 1H9
(905) 726-8558
(905) 727-7726










