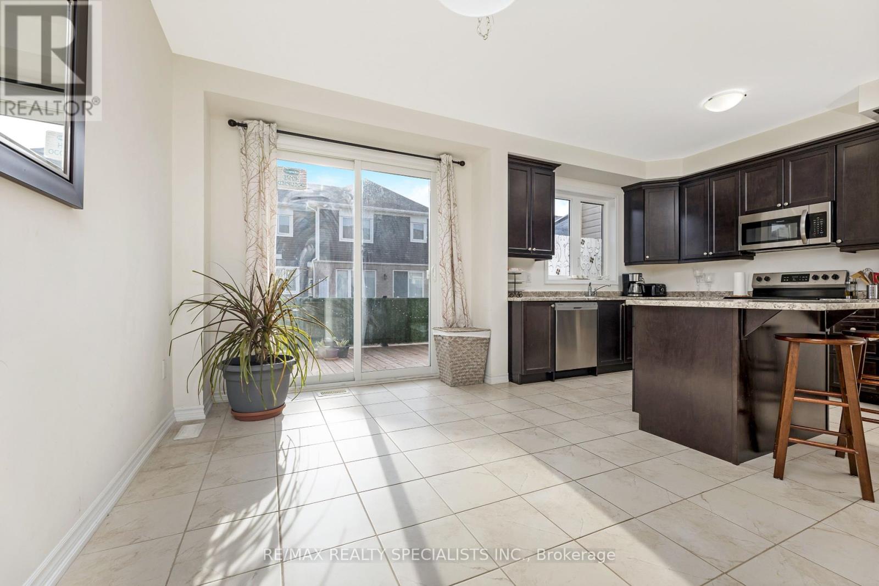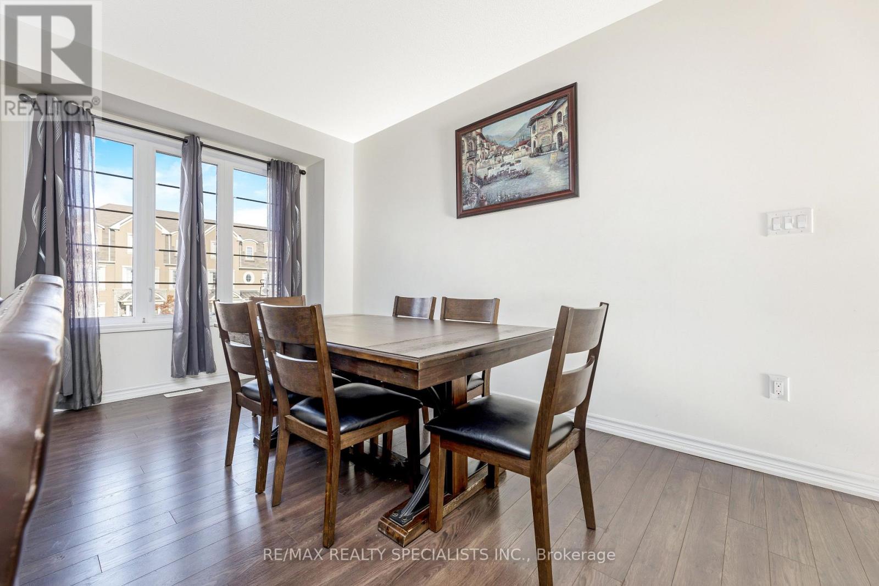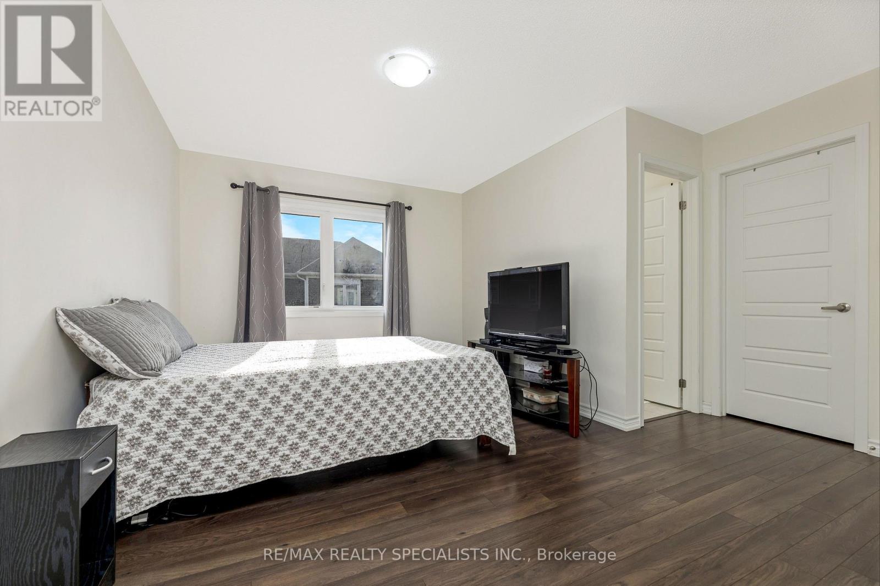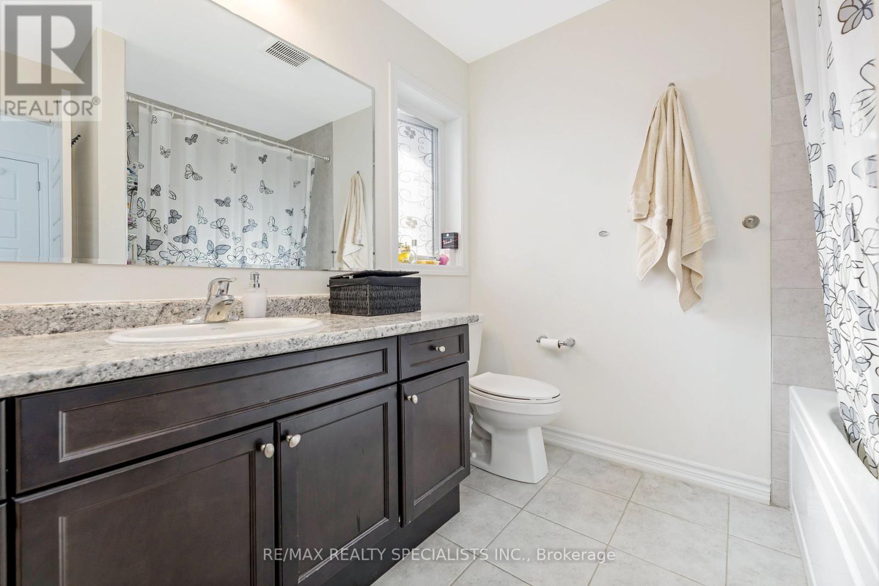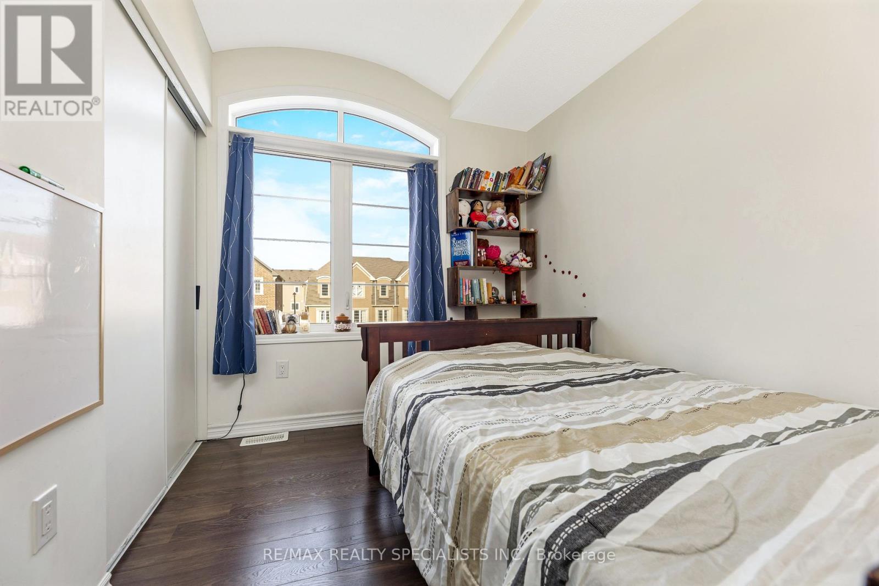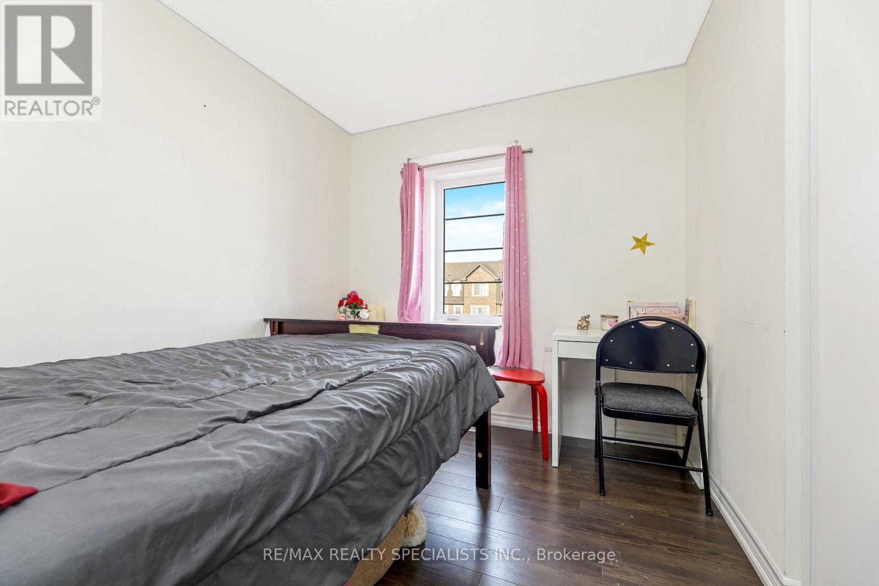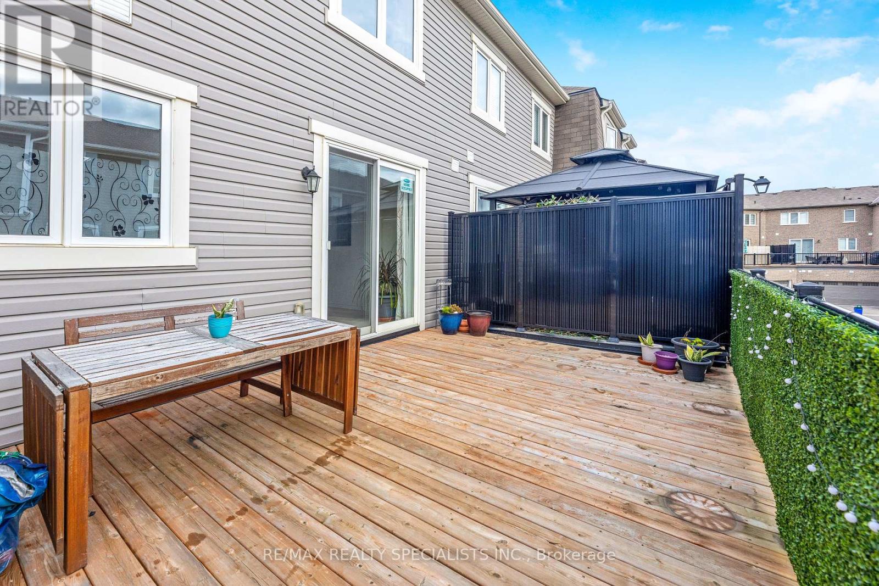10 - 501 Buckeye Court Milton, Ontario L9E 1P3
$875,000Maintenance, Parking, Common Area Maintenance
$117.24 Monthly
Maintenance, Parking, Common Area Maintenance
$117.24 MonthlyWelcome to this well designed 3 storey townhome! With 3 bedrooms and an office space, two full bathrooms, and a convenient powder room, this home offers plenty of room for both relaxation and productivity. The Primary bedroom includes a 4 piece ensuite for added privacy. The open concept main level is bright and spacious, leading to a wide balcony that's perfect for enjoying some fresh air. Equipped with a double car garage to provide ample parking and storage! Located close to all schools, amenities, and highways, this townhome is less than 5 years old, offering a comfortable, modern lifestyle. (id:24801)
Property Details
| MLS® Number | W11925171 |
| Property Type | Single Family |
| Community Name | 1026 - CB Cobban |
| CommunityFeatures | Pet Restrictions |
| ParkingSpaceTotal | 2 |
Building
| BathroomTotal | 3 |
| BedroomsAboveGround | 3 |
| BedroomsTotal | 3 |
| Appliances | Water Heater |
| CoolingType | Central Air Conditioning |
| ExteriorFinish | Stone |
| HeatingFuel | Natural Gas |
| HeatingType | Forced Air |
| StoriesTotal | 3 |
| SizeInterior | 1799.9852 - 1998.983 Sqft |
| Type | Row / Townhouse |
Parking
| Attached Garage |
Land
| Acreage | No |
Rooms
| Level | Type | Length | Width | Dimensions |
|---|---|---|---|---|
| Main Level | Kitchen | 3.32 m | 2.93 m | 3.32 m x 2.93 m |
| Main Level | Sitting Room | 3.32 m | 2.93 m | 3.32 m x 2.93 m |
| Main Level | Dining Room | 4.72 m | 3.16 m | 4.72 m x 3.16 m |
| Main Level | Living Room | 3.77 m | 2.7 m | 3.77 m x 2.7 m |
| Upper Level | Primary Bedroom | 4.52 m | 3.23 m | 4.52 m x 3.23 m |
| Upper Level | Bedroom 2 | 2.63 m | 2.45 m | 2.63 m x 2.45 m |
| Upper Level | Bedroom 3 | 3.16 m | 2.56 m | 3.16 m x 2.56 m |
| Ground Level | Office | 4.13 m | 3.15 m | 4.13 m x 3.15 m |
Interested?
Contact us for more information
Alyssa Wise
Salesperson
6850 Millcreek Dr #202
Mississauga, Ontario L5N 4J9









