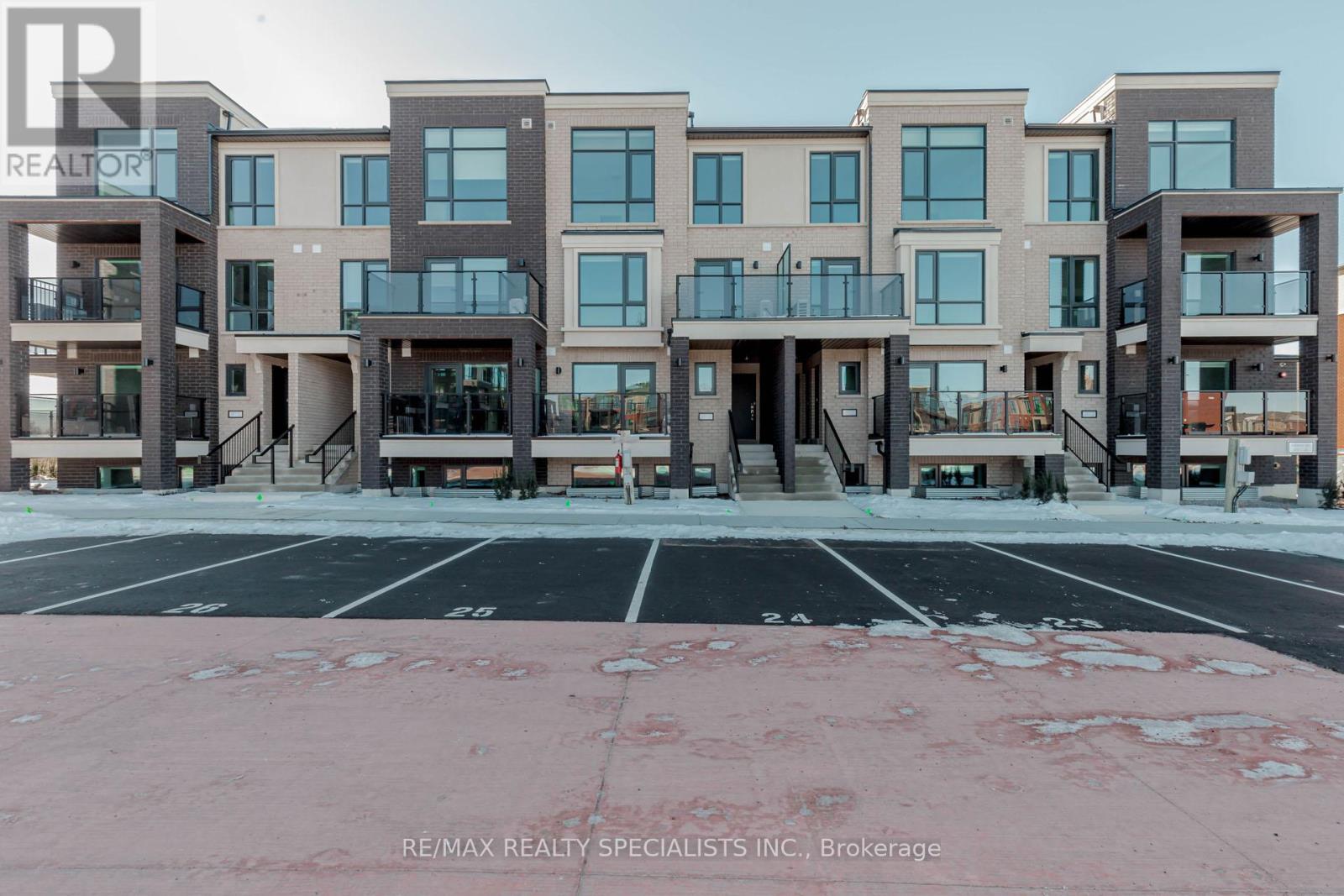10 - 5 Romilly Avenue Brampton, Ontario L7A 0B7
$2,450 Monthly
Brand New & Never Lived In!This luxurious 2-bedroom, 2-bathroom condo offers the perfect combination of style and comfort. Highlights include: Bright and Spacious Design: 9' ceilings and large windows for abundant natural light. Modern Kitchen: Open-concept layout with granite countertops and stainless steel appliances. Premium Finishes: Sleek vinyl flooring throughout on the main level. Outdoor Space: Private balcony for relaxing or entertaining. Convenient Living: Includes 1 parking spot and a locker. Move into luxury today! **** EXTRAS **** Stainless Steel Fridge, Stove and Dishwasher, Washer and Dryer (id:24801)
Property Details
| MLS® Number | W11931900 |
| Property Type | Single Family |
| Community Name | Northwest Brampton |
| Amenities Near By | Park, Public Transit, Schools |
| Community Features | Pet Restrictions |
| Features | Balcony |
| Parking Space Total | 1 |
Building
| Bathroom Total | 2 |
| Bedrooms Above Ground | 2 |
| Bedrooms Total | 2 |
| Amenities | Visitor Parking, Storage - Locker |
| Cooling Type | Central Air Conditioning |
| Exterior Finish | Brick, Stone |
| Flooring Type | Vinyl, Carpeted |
| Heating Fuel | Natural Gas |
| Heating Type | Forced Air |
| Size Interior | 900 - 999 Ft2 |
| Type | Apartment |
Land
| Acreage | No |
| Land Amenities | Park, Public Transit, Schools |
Rooms
| Level | Type | Length | Width | Dimensions |
|---|---|---|---|---|
| Main Level | Living Room | 3.29 m | 5.5 m | 3.29 m x 5.5 m |
| Main Level | Dining Room | 3.29 m | 5.5 m | 3.29 m x 5.5 m |
| Main Level | Kitchen | 3.1 m | 2.68 m | 3.1 m x 2.68 m |
| Main Level | Primary Bedroom | 3.7 m | 2.99 m | 3.7 m x 2.99 m |
| Main Level | Bedroom 2 | 3.38 m | 2.47 m | 3.38 m x 2.47 m |
Contact Us
Contact us for more information
Qaiser Butt
Salesperson
(416) 936-8537
www.qaiserbutt.ca/
www.facebook.com/qaiserbuttrealestate/
www.linkedin.com/in/qaiserbutt/
2691 Credit Valley Road, 101
Mississauga, Ontario L5M 7A1
(905) 828-3434
(905) 828-2829


































