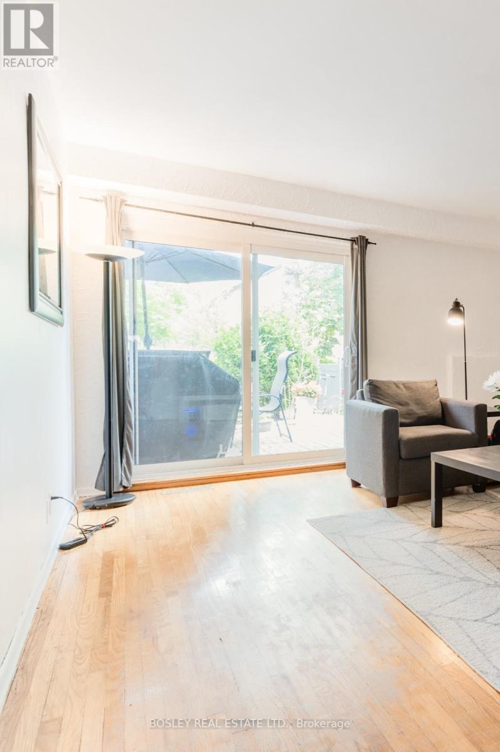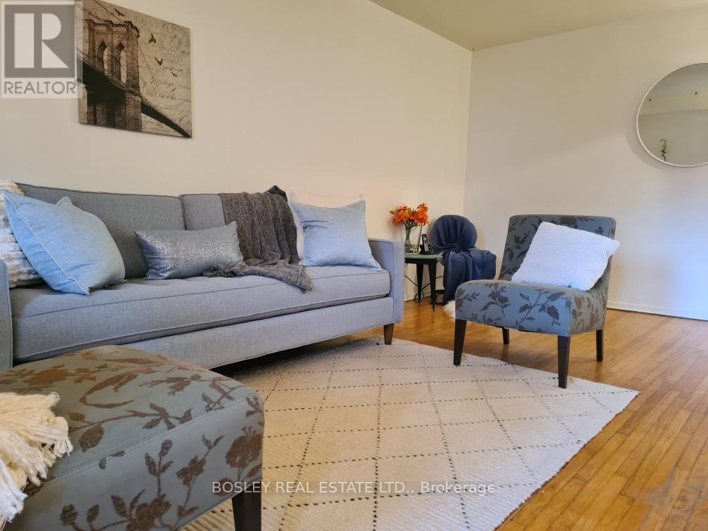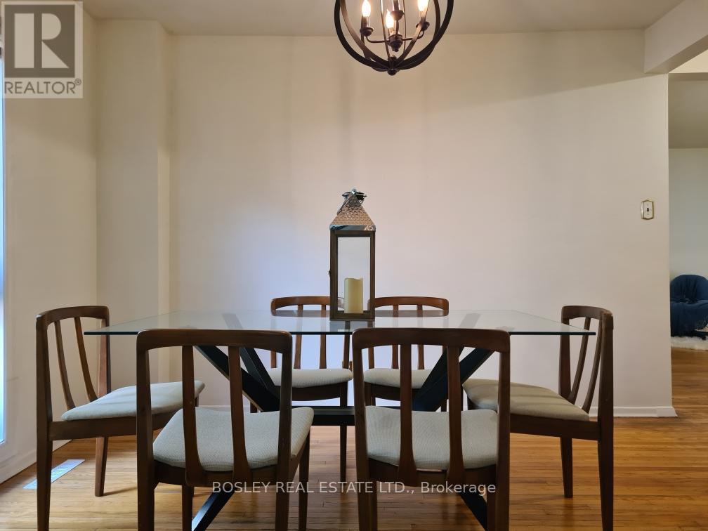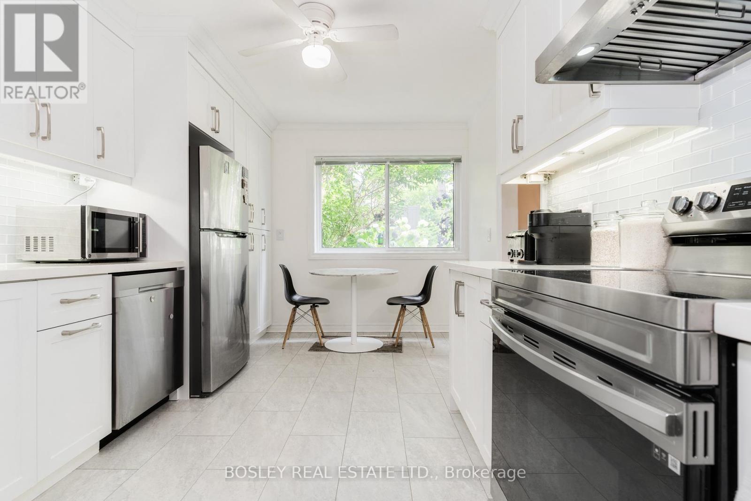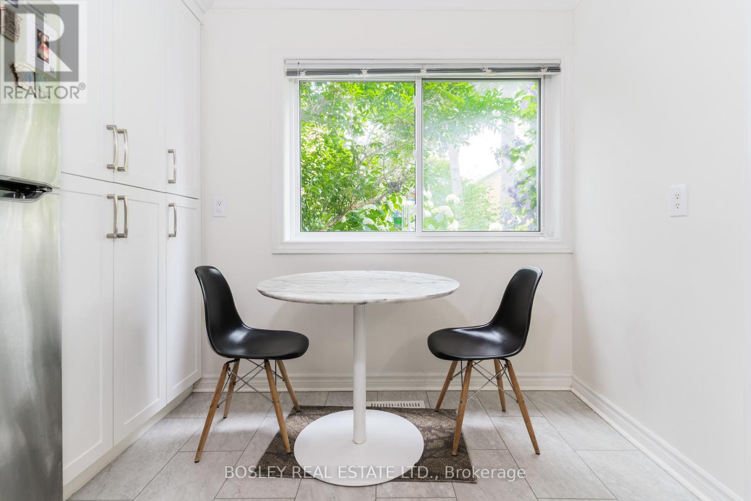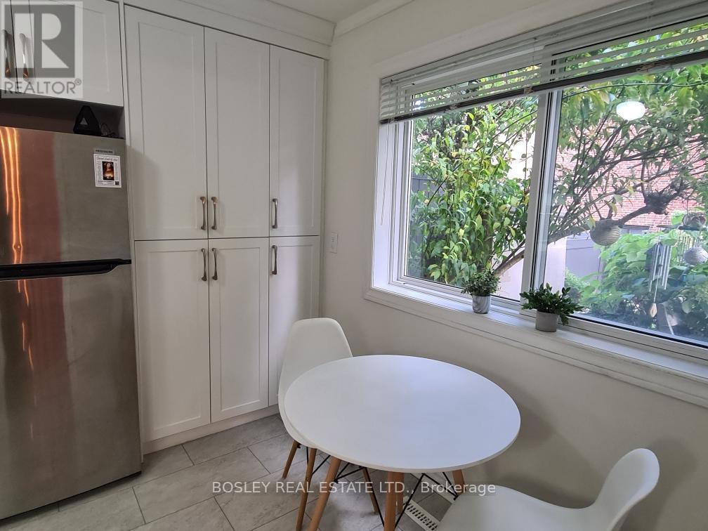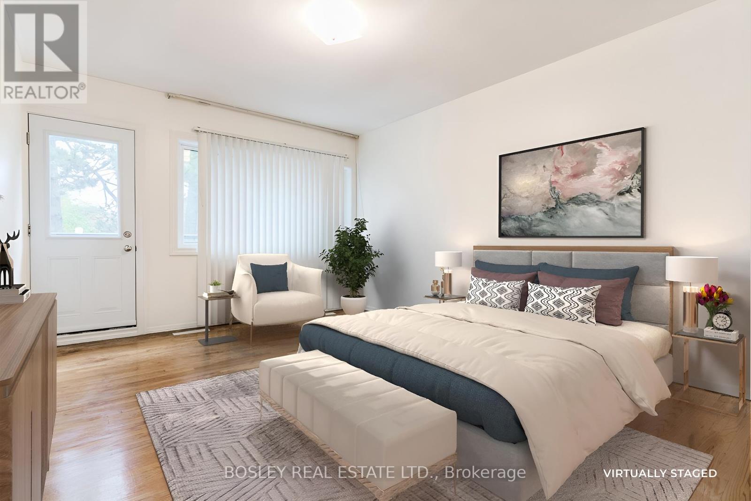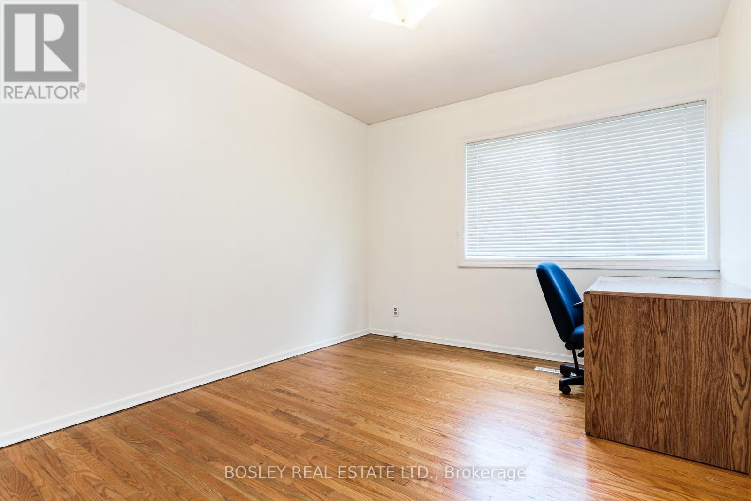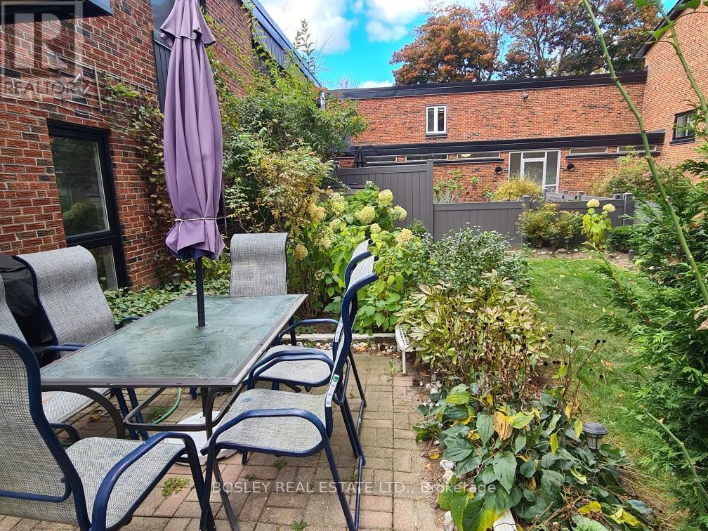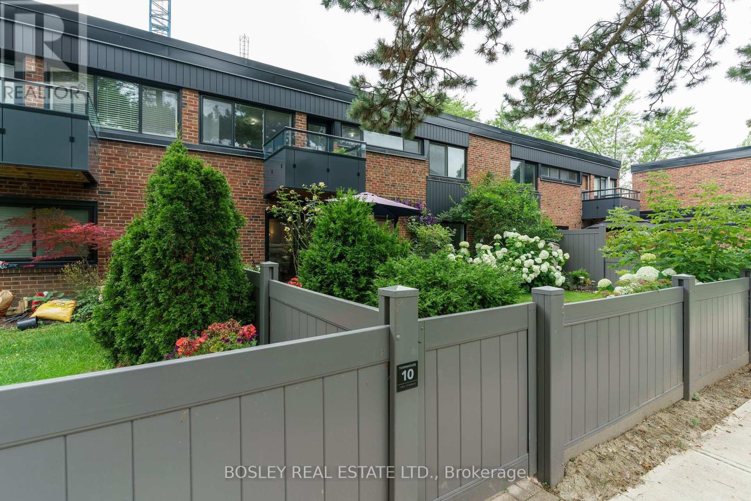10 - 4357 Bloor Street W Toronto, Ontario M9C 2A4
$699,000Maintenance, Water, Cable TV, Common Area Maintenance, Insurance, Parking
$1,233.12 Monthly
Maintenance, Water, Cable TV, Common Area Maintenance, Insurance, Parking
$1,233.12 MonthlyRarely available, Spacious and charming 3+1 Bedroom, 2.5 Bath townhouse in the Desirable Markland Woods Area. Conveniently close to a shopping plaza, elementary schools and high schools, a golf course, walking trails, and much more! This east facing townhouse receives abundant morning sunlight to energize your day. The Spacious Layout provides ample room for relaxation and hosting gatherings. Enjoy the tranquility of a lush garden with a courtyard view, & Patio Area. Recent upgrades include a Newly renovated Kitchen and bathrooms, and new windows. New floors & ceiling installed in the basement. A Perfect home for a Multi-generational Family. We can't wait for you to see it. **** EXTRAS **** Internet and cable included in maintenance fee. (id:24801)
Property Details
| MLS® Number | W11935173 |
| Property Type | Single Family |
| Community Name | Markland Wood |
| Amenities Near By | Hospital, Place Of Worship, Schools, Public Transit |
| Community Features | Pet Restrictions, School Bus |
| Features | Carpet Free |
| Parking Space Total | 1 |
Building
| Bathroom Total | 3 |
| Bedrooms Above Ground | 3 |
| Bedrooms Total | 3 |
| Amenities | Visitor Parking |
| Appliances | Barbeque |
| Basement Development | Finished |
| Basement Type | N/a (finished) |
| Cooling Type | Central Air Conditioning |
| Exterior Finish | Brick |
| Flooring Type | Hardwood, Laminate |
| Half Bath Total | 1 |
| Heating Fuel | Electric |
| Heating Type | Forced Air |
| Stories Total | 2 |
| Size Interior | 1,400 - 1,599 Ft2 |
| Type | Row / Townhouse |
Land
| Acreage | No |
| Land Amenities | Hospital, Place Of Worship, Schools, Public Transit |
Rooms
| Level | Type | Length | Width | Dimensions |
|---|---|---|---|---|
| Second Level | Primary Bedroom | 6.36 m | 3.49 m | 6.36 m x 3.49 m |
| Second Level | Bedroom 2 | 4.24 m | 3.02 m | 4.24 m x 3.02 m |
| Second Level | Bedroom 3 | 4.22 m | 3.16 m | 4.22 m x 3.16 m |
| Basement | Recreational, Games Room | 6.34 m | 5.14 m | 6.34 m x 5.14 m |
| Basement | Laundry Room | 3.26 m | 4.27 m | 3.26 m x 4.27 m |
| Ground Level | Living Room | 6.4 m | 3.64 m | 6.4 m x 3.64 m |
| Ground Level | Dining Room | 3.54 m | 2.99 m | 3.54 m x 2.99 m |
| Ground Level | Kitchen | 4.26 m | 3 m | 4.26 m x 3 m |
Contact Us
Contact us for more information
Nicola Jane St. John
Salesperson
www.youtube.com/embed/7wW66NmWGvM
www.nicolastjohn.com/
www.facebook.com/NicolaStJohnBosleyRealEstate/
www.linkedin.com/in/nicola-st-john-b7128514/
103 Vanderhoof Avenue
Toronto, Ontario M4G 2H5
(416) 322-8000
(416) 322-8800








