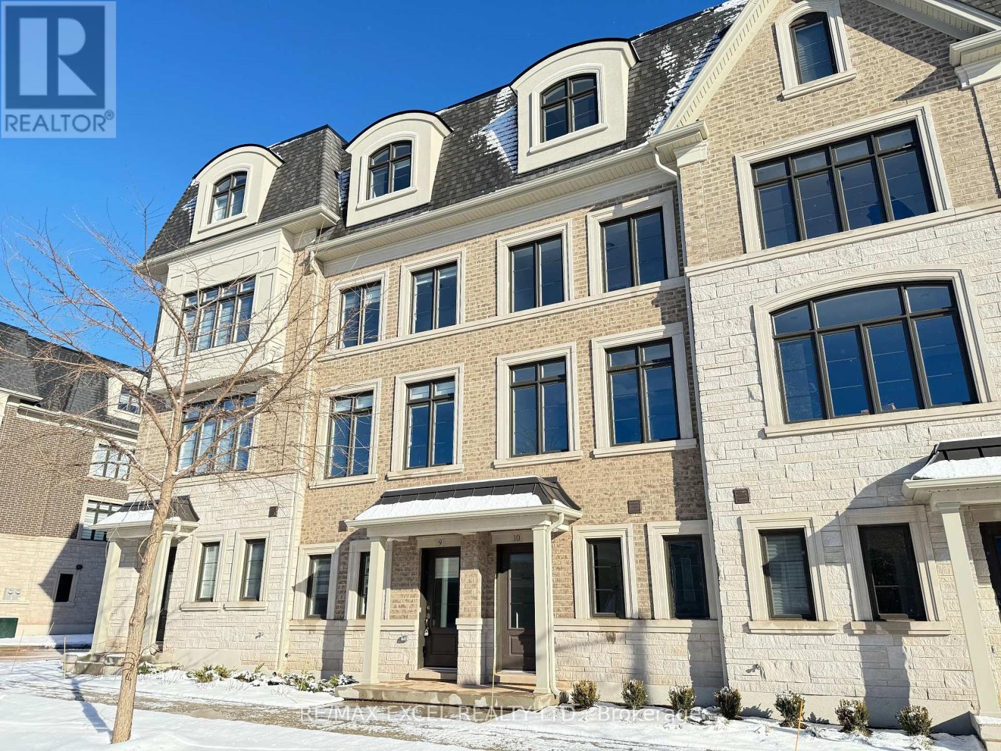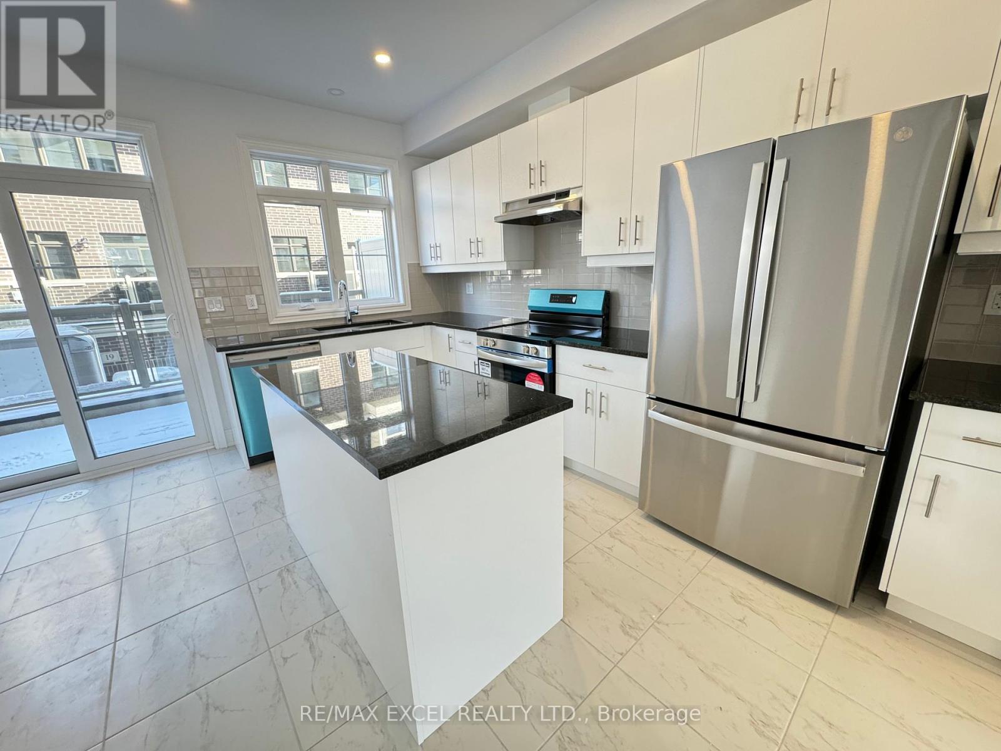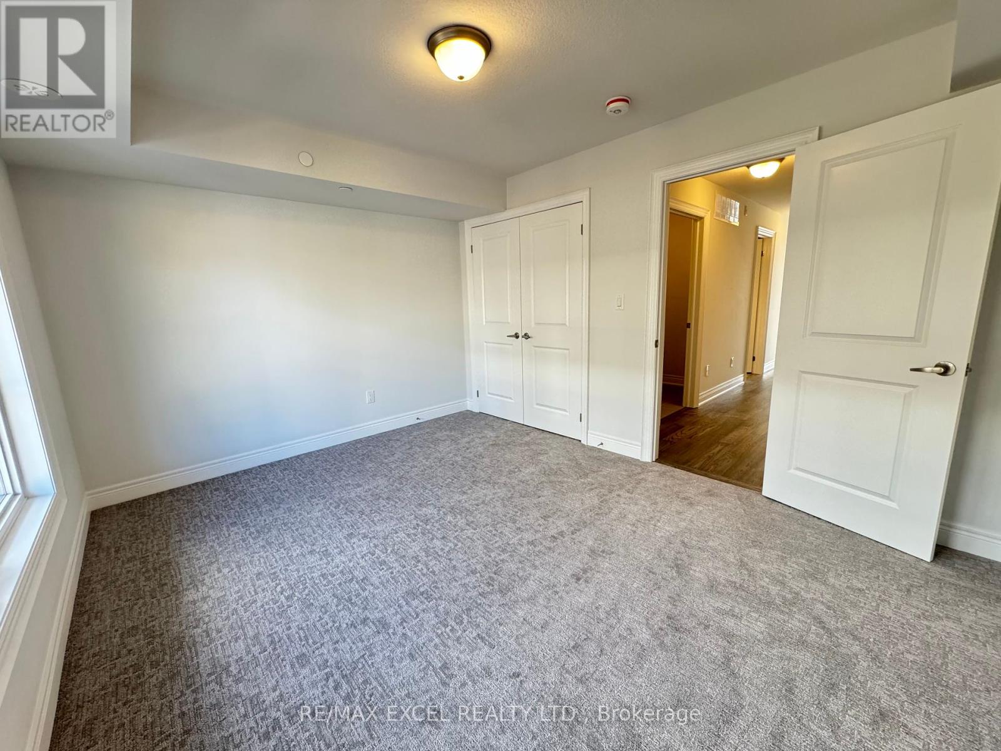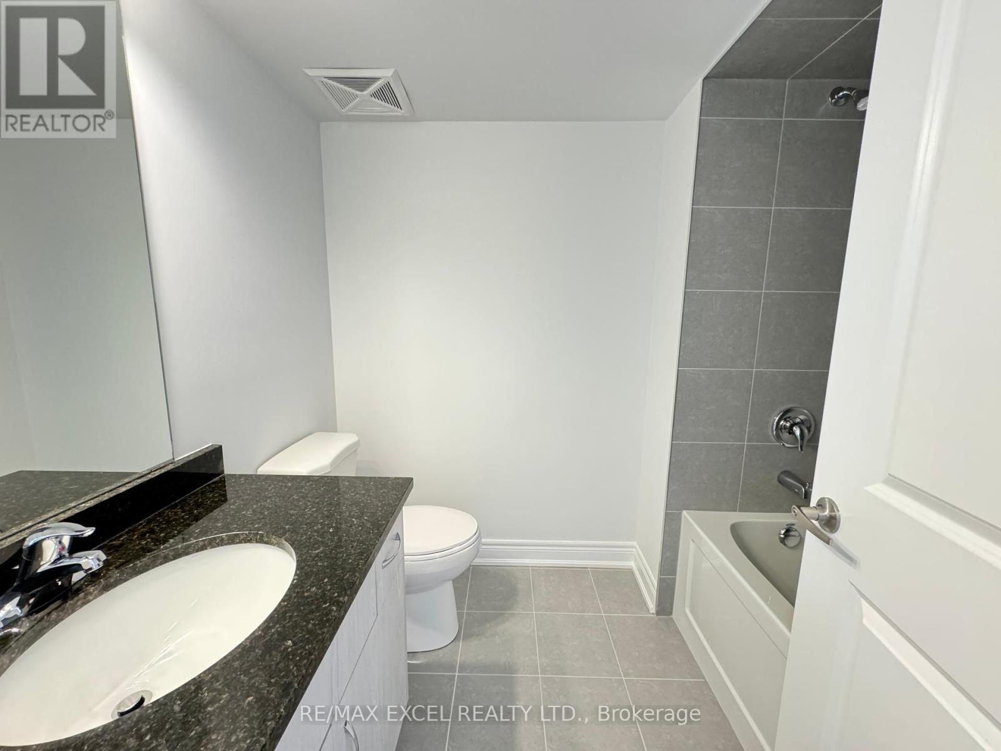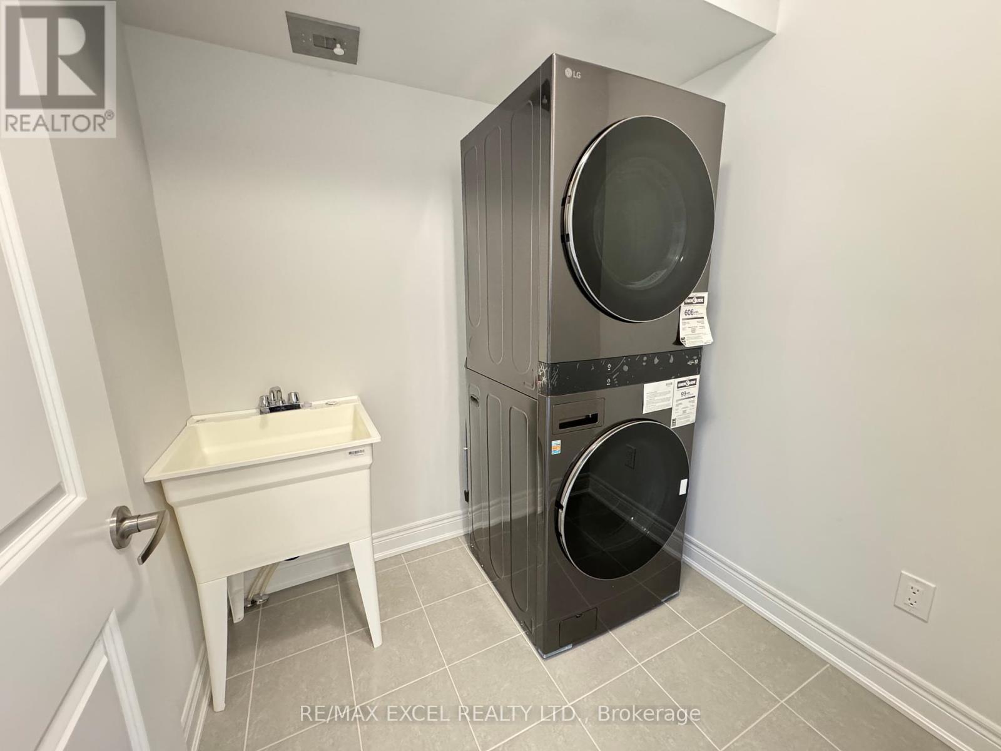10 - 2119 Lillykin Street Oakville, Ontario L6H 8A5
$3,600 Monthly
This brand-new modern luxury townhouse is located in the highly desirable Trafalgar and River Oaks neighborhood of Oakville. Featuring 4 bedrooms, 3 bathrooms, 9-foot ceilings on the ground, main, and third floors. The home boasts an open-concept design with engineered hardwood flooring in the main living and dining areas, an elegant oak staircase with black steel pickets, and a breakfast area that opens to a large balcony. The upgraded kitchen is equipped with stainless steel appliances. Huge primary bedroom includes a walk-in closet and a spa-like 5-piece ensuite. Abundant natural light fills the home, which also offers garage access with 2 car tandem garage parking . Dual-zone climate control system for optimal comfort. Situated across from multi-million-dollar homes, the property is close to schools, shopping, transit, the GO Station, Sheridan College, parks with exercise machines, trails, and numerous amenities. Conveniently located within minutes of the QEW and Highway 403. **** EXTRAS **** Stainless Steel Fridge, Rangehood, Stove, Dishwasher. Washer and Dryer. 2 Cars Garage Parking. (id:24801)
Property Details
| MLS® Number | W11885163 |
| Property Type | Single Family |
| Community Name | River Oaks |
| Parking Space Total | 2 |
Building
| Bathroom Total | 3 |
| Bedrooms Above Ground | 4 |
| Bedrooms Total | 4 |
| Construction Style Attachment | Attached |
| Cooling Type | Central Air Conditioning |
| Exterior Finish | Brick |
| Flooring Type | Hardwood, Ceramic, Carpeted |
| Half Bath Total | 1 |
| Heating Fuel | Natural Gas |
| Heating Type | Forced Air |
| Stories Total | 3 |
| Size Interior | 1,500 - 2,000 Ft2 |
| Type | Row / Townhouse |
| Utility Water | Municipal Water |
Parking
| Garage |
Land
| Acreage | No |
| Sewer | Sanitary Sewer |
Rooms
| Level | Type | Length | Width | Dimensions |
|---|---|---|---|---|
| Second Level | Living Room | 4.18 m | 3.05 m | 4.18 m x 3.05 m |
| Second Level | Dining Room | 3.14 m | 4.58 m | 3.14 m x 4.58 m |
| Second Level | Kitchen | 4.18 m | 4.24 m | 4.18 m x 4.24 m |
| Second Level | Eating Area | 4.18 m | 4.24 m | 4.18 m x 4.24 m |
| Third Level | Bedroom 2 | 4.18 m | 3.23 m | 4.18 m x 3.23 m |
| Third Level | Bedroom 3 | 4.18 m | 2.74 m | 4.18 m x 2.74 m |
| Upper Level | Primary Bedroom | 4.18 m | 5.58 m | 4.18 m x 5.58 m |
| Upper Level | Bedroom 4 | 2.25 m | 3.78 m | 2.25 m x 3.78 m |
https://www.realtor.ca/real-estate/27721204/10-2119-lillykin-street-oakville-river-oaks-river-oaks
Contact Us
Contact us for more information
Alex Chiu
Broker
50 Acadia Ave Suite 120
Markham, Ontario L3R 0B3
(905) 475-4750
(905) 475-4770
www.remaxexcel.com/


