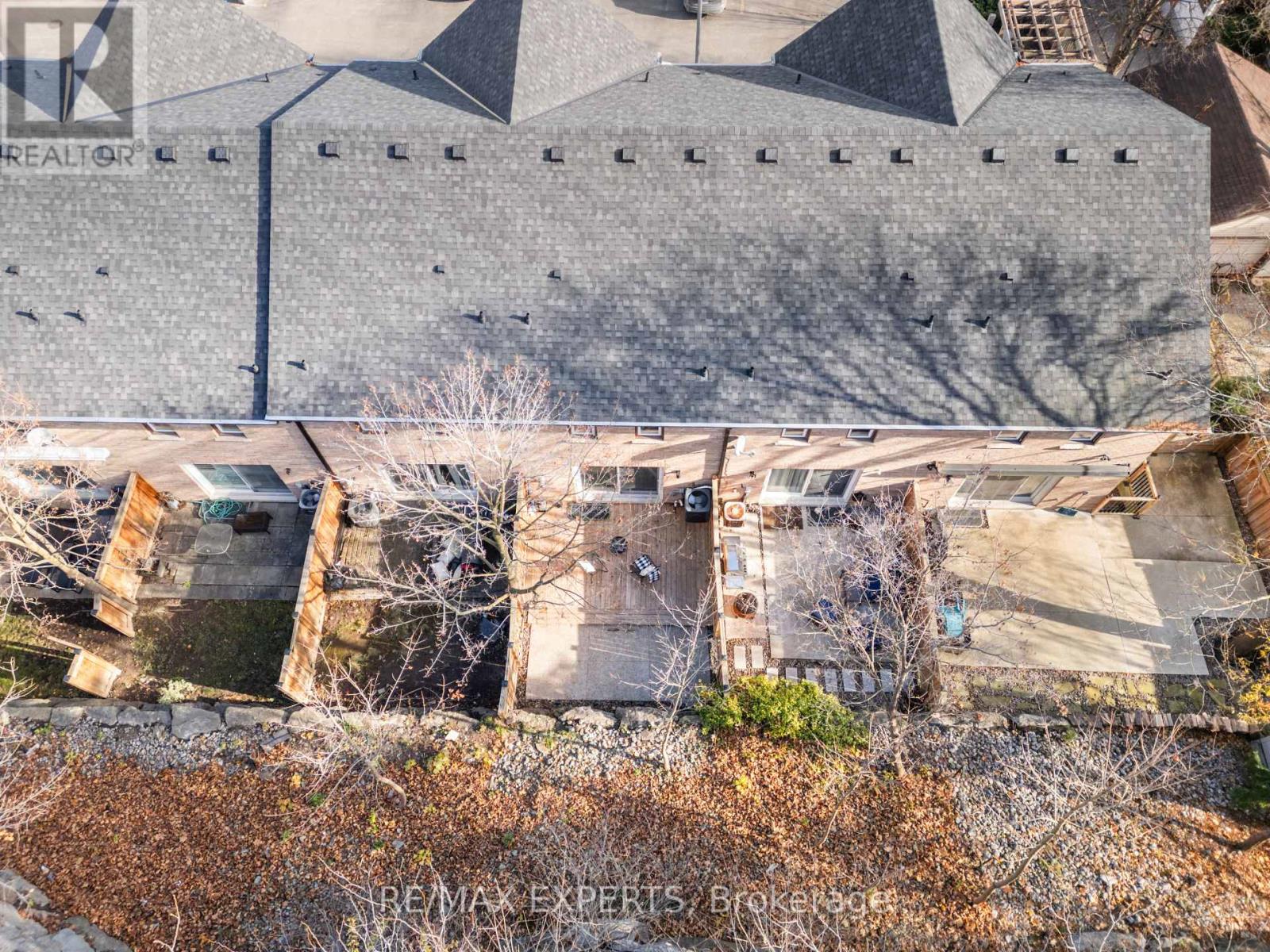10 - 20 William Farr Lane Vaughan, Ontario L4L 8Z6
$799,000Maintenance, Insurance, Parking
$536.69 Monthly
Maintenance, Insurance, Parking
$536.69 MonthlyWelcome To This Lovely 2-Storey Home, Ideally Located In A Highly Desirable Neighborhood That Offers Easy Access To Everything You Need. With 3 Comfortable Bedrooms And 2 Parking Spaces, This Home Presents A Fantastic Opportunity For Anyone Looking For A Well-Kept, Low-Maintenance Property In A Prime Location. The Living And Dining Areas Are Perfect For Family Gatherings Or Quiet Evenings, With Large Windows That Let In Plenty Of Natural Light, Creating A Warm And Welcoming Atmosphere. The Kitchen Is Functional And Offers Ample Cabinet Space, Making It Easy To Prepare Meals And Stay Organized. Upstairs, You'll Find 3 Cozy Bedrooms, Each With Plenty Of Room For Your Personal Touch. This Home Is Nestled In A Convenient Location, Just Moments From Shopping, Dining, Public Transit, Parks, And Schools. Everything You Need Is Right At Your Doorstep. This Is A Must-See Property! Schedule A Showing Today And Make It Yours! **** EXTRAS **** Nestled In A Fantastic Neighborhood, This Home Is Just A Stone's Throw From Everything You Need: Shopping, Restaurants, Parks, Schools, And Public Transit. (id:24801)
Open House
This property has open houses!
2:00 pm
Ends at:4:00 pm
2:00 pm
Ends at:4:00 pm
Property Details
| MLS® Number | N11937011 |
| Property Type | Single Family |
| Community Name | West Woodbridge |
| Community Features | Pet Restrictions |
| Parking Space Total | 2 |
Building
| Bathroom Total | 3 |
| Bedrooms Above Ground | 3 |
| Bedrooms Total | 3 |
| Appliances | Dishwasher, Dryer, Refrigerator, Stove, Washer, Window Coverings |
| Basement Development | Finished |
| Basement Type | N/a (finished) |
| Cooling Type | Central Air Conditioning |
| Exterior Finish | Brick |
| Fireplace Present | Yes |
| Half Bath Total | 1 |
| Heating Fuel | Natural Gas |
| Heating Type | Forced Air |
| Stories Total | 2 |
| Size Interior | 1,400 - 1,599 Ft2 |
| Type | Row / Townhouse |
Parking
| Garage |
Land
| Acreage | No |
Rooms
| Level | Type | Length | Width | Dimensions |
|---|---|---|---|---|
| Second Level | Primary Bedroom | Measurements not available | ||
| Second Level | Bedroom 2 | Measurements not available | ||
| Second Level | Bedroom 3 | Measurements not available | ||
| Basement | Recreational, Games Room | Measurements not available | ||
| Main Level | Living Room | Measurements not available | ||
| Main Level | Dining Room | Measurements not available | ||
| Main Level | Kitchen | Measurements not available |
Contact Us
Contact us for more information
Domenic Fiorenza
Salesperson
www.soldbyfiorenza.com/
www.facebook.com/soldbyfiorenza/
277 Cityview Blvd Unit: 16
Vaughan, Ontario L4H 5A4
(905) 499-8800
deals@remaxwestexperts.com/


























