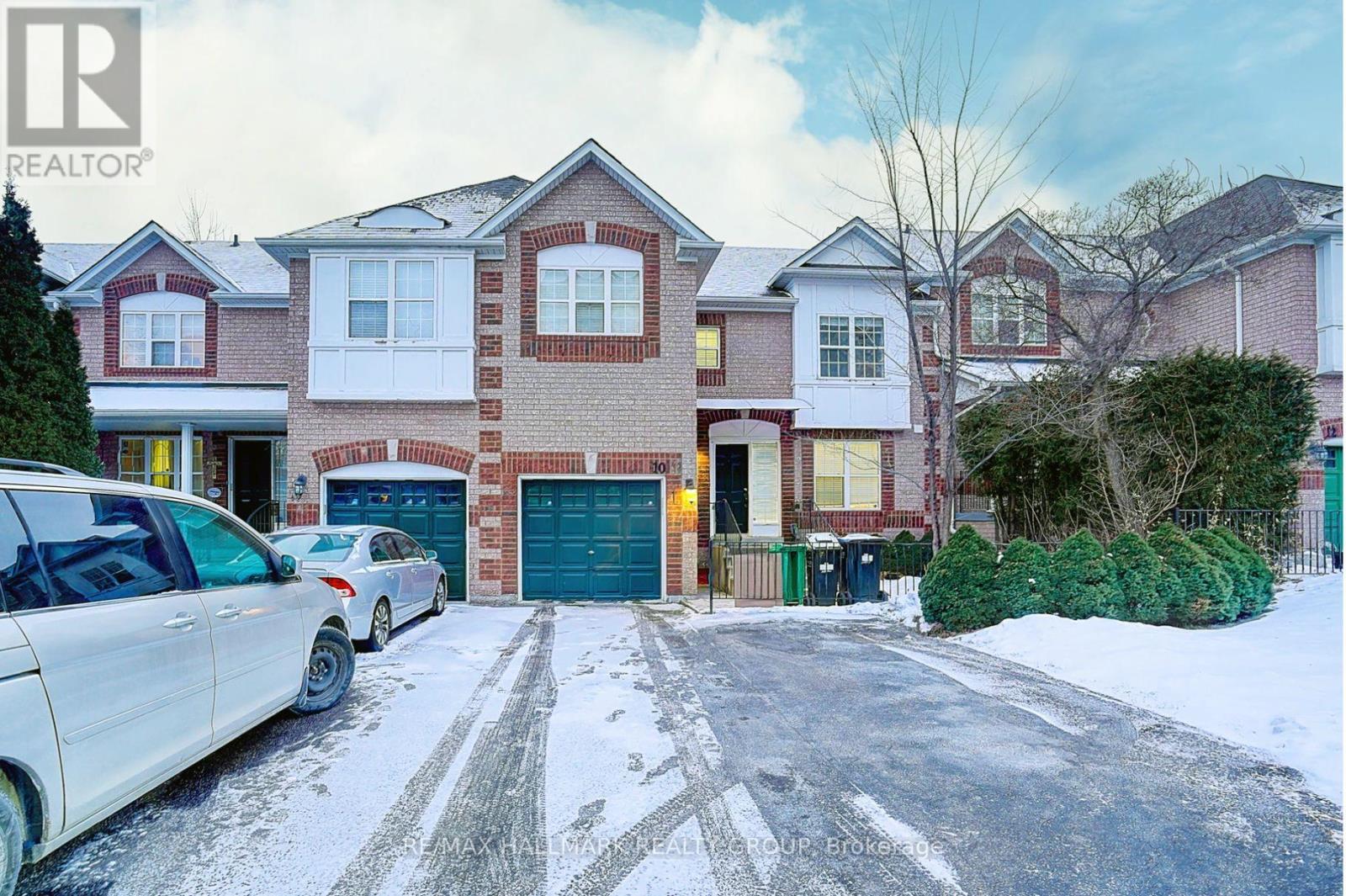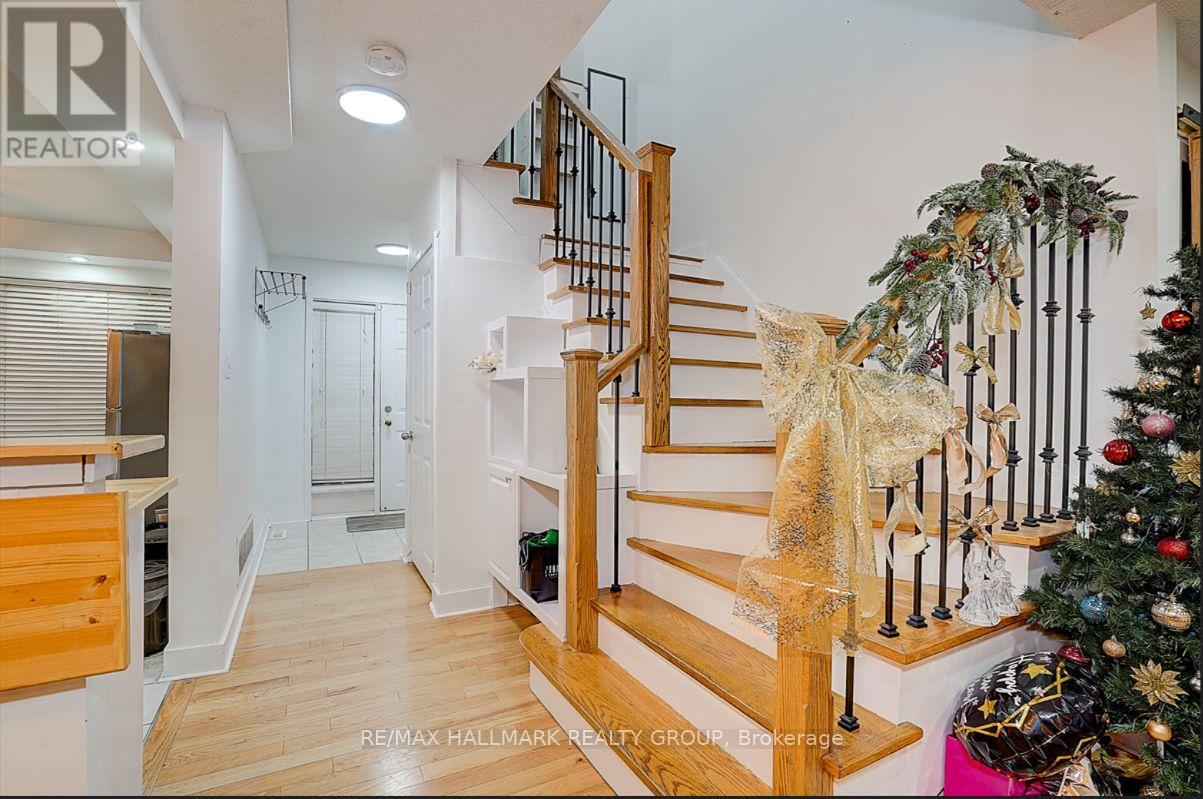10 - 199 Hillcrest Avenue Mississauga, Ontario L5B 4L5
$998,000Maintenance, Common Area Maintenance, Insurance, Parking
$225.43 Monthly
Maintenance, Common Area Maintenance, Insurance, Parking
$225.43 MonthlyGreat Location!! Big townhouse! 1670 sqft above grade. Separate Entrance! Few minutes to Cooksville GO Station! Good investment opportunity, or homeowners ( vacant possession upon request) positive cash flow!! Current rent $4600 +utilities, month-to-month rent. Amazing 4 Bedroom + 4 Washroom. Second floor rooms are bright. Prime Location. Finished Basement, Separate Entrance Through Garage, Close To All Amenities, Store, School, Church, And Parks, and public transit. Few Minutes Steps GO & Bus Station. Easy to access to QEW. Low Maintenance Fee. The 4th bedroom at 2nd floor is vacant now, for landlord own use. Tenants are neat and friendly. (id:24801)
Property Details
| MLS® Number | W11938724 |
| Property Type | Single Family |
| Community Name | Cooksville |
| Amenities Near By | Public Transit |
| Community Features | Pet Restrictions |
| Parking Space Total | 3 |
Building
| Bathroom Total | 4 |
| Bedrooms Above Ground | 4 |
| Bedrooms Below Ground | 2 |
| Bedrooms Total | 6 |
| Basement Development | Finished |
| Basement Type | N/a (finished) |
| Cooling Type | Central Air Conditioning |
| Exterior Finish | Brick |
| Half Bath Total | 1 |
| Heating Fuel | Natural Gas |
| Heating Type | Forced Air |
| Stories Total | 2 |
| Size Interior | 1,600 - 1,799 Ft2 |
| Type | Row / Townhouse |
Parking
| Garage |
Land
| Acreage | No |
| Land Amenities | Public Transit |
Rooms
| Level | Type | Length | Width | Dimensions |
|---|---|---|---|---|
| Second Level | Primary Bedroom | 3.35 m | 3.96 m | 3.35 m x 3.96 m |
| Second Level | Bedroom 2 | 3.65 m | 3.89 m | 3.65 m x 3.89 m |
| Second Level | Bedroom 3 | 3.5 m | 3.5 m | 3.5 m x 3.5 m |
| Second Level | Bedroom 4 | 3.05 m | 3.2 m | 3.05 m x 3.2 m |
| Second Level | Bathroom | Measurements not available | ||
| Basement | Laundry Room | Measurements not available | ||
| Basement | Kitchen | Measurements not available | ||
| Basement | Bedroom | Measurements not available | ||
| Main Level | Kitchen | 2.74 m | 4.11 m | 2.74 m x 4.11 m |
| Main Level | Living Room | 2.89 m | 4.57 m | 2.89 m x 4.57 m |
| Main Level | Dining Room | 3.35 m | 3.35 m | 3.35 m x 3.35 m |
| Main Level | Laundry Room | Measurements not available |
Contact Us
Contact us for more information
Jessica Shen
Salesperson
www.facebook.com/profile.php?id=61558608045150
www.linkedin.com/feed/
1090 Don Mills Rd. 5th Floor, Unit 500
Toronto, Ontario M3C 2R6
(647) 429-0624
(613) 236-1515













