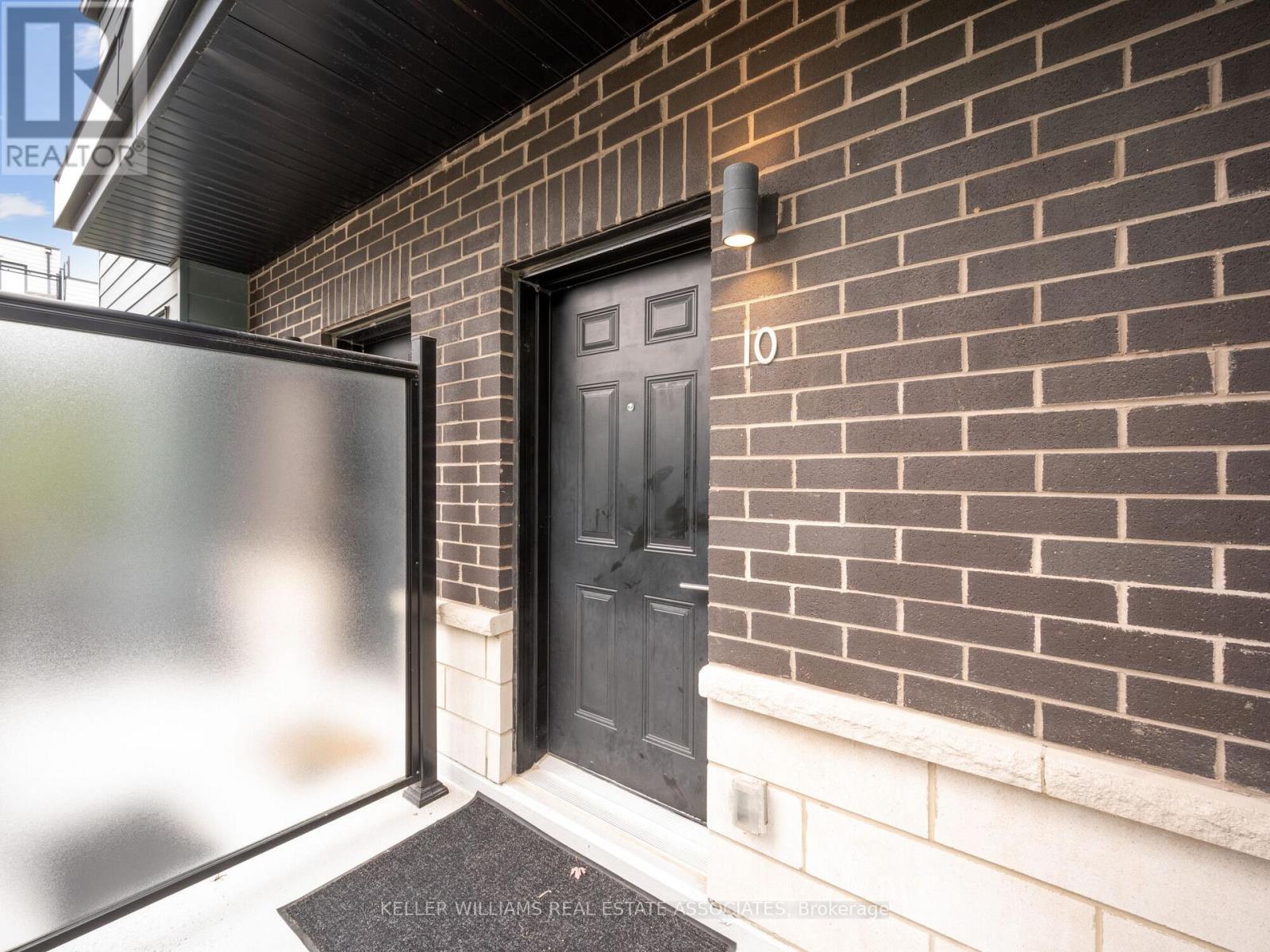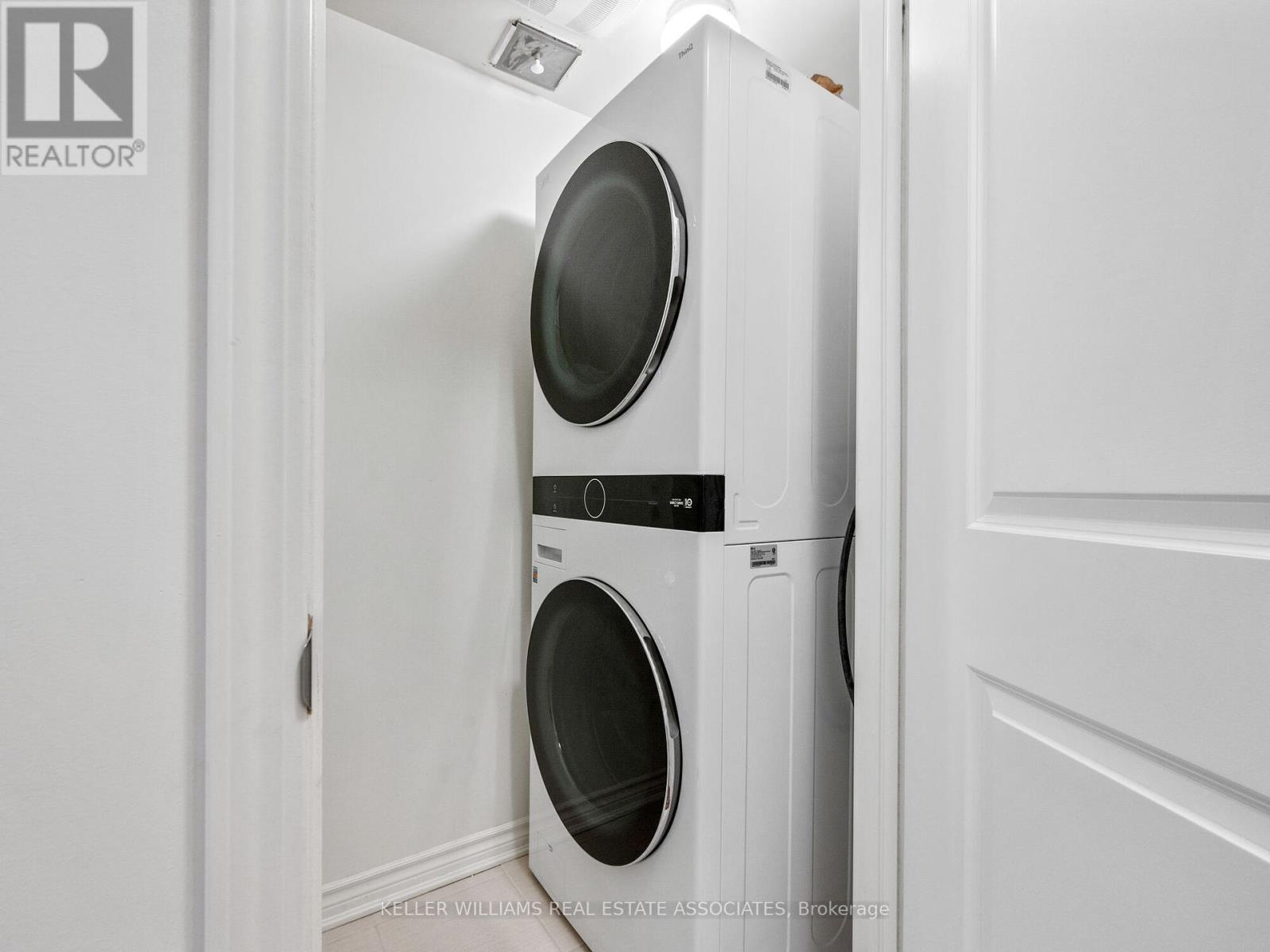10 - 1155 Stroud Lane Mississauga, Ontario L5J 0B3
$950,000Maintenance, Common Area Maintenance, Water
$362.30 Monthly
Maintenance, Common Area Maintenance, Water
$362.30 MonthlyStep into modern living with this stylish 3-bedroom, 3-bathroom townhouse, offering four levels of beautifully designed space. The bright, open-concept main floor is perfect for entertaining, featuring upgraded lighting throughout, smooth ceilings, and elegant laminate flooring. The gourmet kitchen shines with quartz countertops, a tile backsplash, stainless steel appliances, a walk-in pantry, and a sleek centre island. A hardwood staircase leads to all levels of the home, adding a touch of sophistication. Retreat to the spacious primary bedroom, complete with a painted feature wall and a 4-piece ensuite for ultimate relaxation. The second level offers two more generous bedrooms, a luxurious 5-piece bath, and a convenient laundry area. On the top floor, you'll discover your private rooftop terrace, ideal for sunsets and gatherings, with a gas fitting ready for BBQ installation, plus additional storage and utility space. This home includes 1 underground parking spot equipped with a Level 2 electric car charger. Walking distance to Clarkson GO Station, with quick access to the QEW, and close to local amenities and the lake! **** EXTRAS **** Maintenance fees includes: water, snow removal, grounds maintenance and garbage pickup. Pets are permitted. Large locker attached to the parking spot. (id:24801)
Open House
This property has open houses!
2:00 pm
Ends at:4:00 pm
Property Details
| MLS® Number | W11924084 |
| Property Type | Single Family |
| Community Name | Clarkson |
| Community Features | Pet Restrictions |
| Parking Space Total | 1 |
Building
| Bathroom Total | 3 |
| Bedrooms Above Ground | 3 |
| Bedrooms Total | 3 |
| Amenities | Storage - Locker |
| Appliances | Water Heater, Dryer, Refrigerator, Stove, Washer |
| Cooling Type | Central Air Conditioning |
| Exterior Finish | Brick |
| Flooring Type | Laminate |
| Half Bath Total | 1 |
| Heating Fuel | Natural Gas |
| Heating Type | Forced Air |
| Stories Total | 3 |
| Size Interior | 1,600 - 1,799 Ft2 |
| Type | Row / Townhouse |
Parking
| Underground |
Land
| Acreage | No |
| Zoning Description | Residential |
Rooms
| Level | Type | Length | Width | Dimensions |
|---|---|---|---|---|
| Second Level | Bedroom 2 | 2.44 m | 2.84 m | 2.44 m x 2.84 m |
| Second Level | Bedroom 3 | 5.59 m | 3.45 m | 5.59 m x 3.45 m |
| Third Level | Primary Bedroom | 3.3 m | 4.67 m | 3.3 m x 4.67 m |
| Main Level | Living Room | 4.37 m | 6.96 m | 4.37 m x 6.96 m |
| Main Level | Dining Room | 4.37 m | 6.96 m | 4.37 m x 6.96 m |
| Main Level | Kitchen | 4.37 m | 2.44 m | 4.37 m x 2.44 m |
https://www.realtor.ca/real-estate/27803759/10-1155-stroud-lane-mississauga-clarkson-clarkson
Contact Us
Contact us for more information
Jesse Chidwick
Broker
www.teamapex.ca/
1 3rd Ave
Orangeville, Ontario L9W 1G8
(905) 812-8123
(905) 812-8155
Michelle Chidwick
Salesperson
1 3rd Ave
Orangeville, Ontario L9W 1G8
(905) 812-8123
(905) 812-8155



































