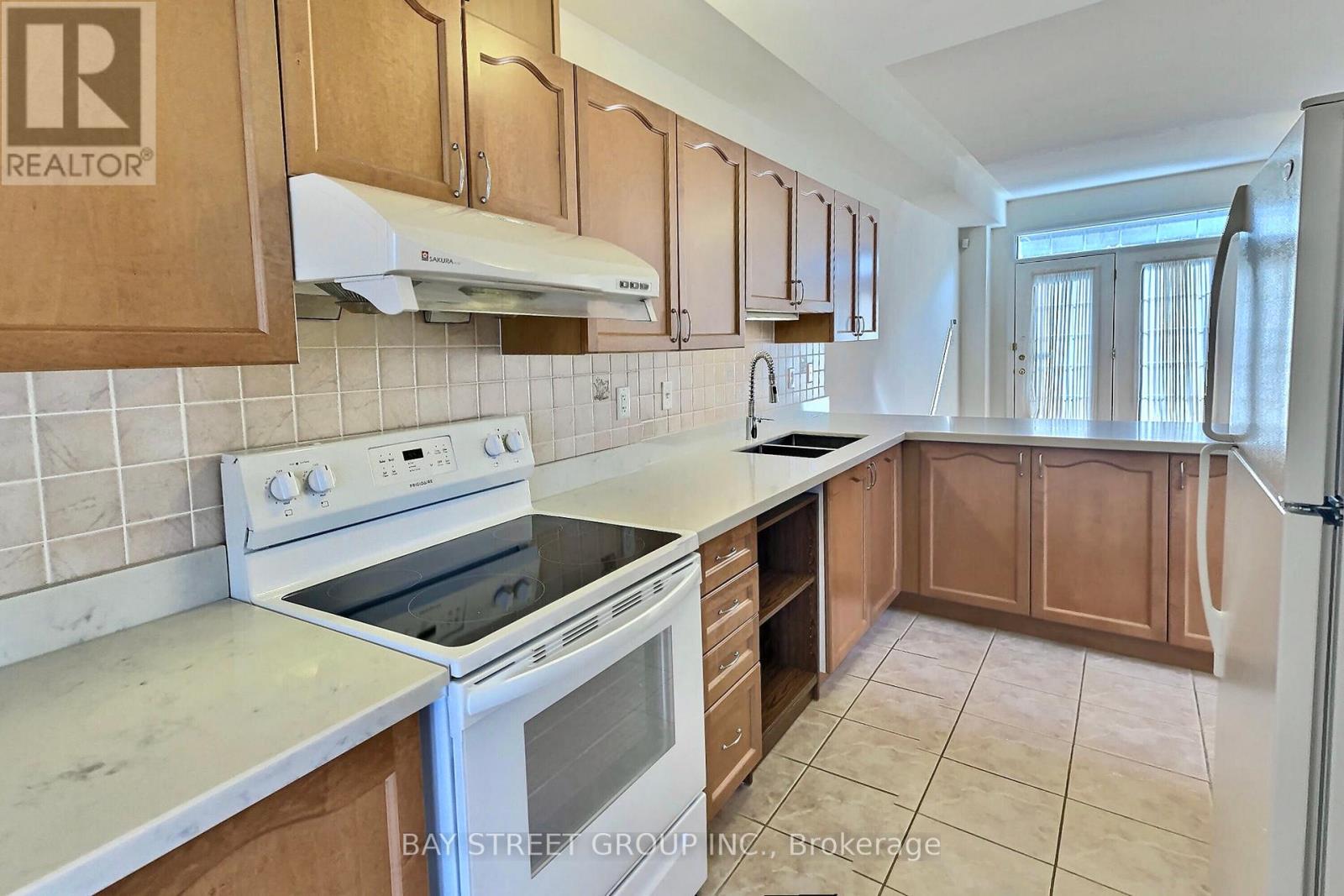1 Williams Street Markham, Ontario L6C 0C2
$3,500 Monthly
Check Out the Video! This beautiful end-unit townhome is located in a high-demand community. It features a double garage, hardwood floors, large windows, and a southeast-facing orientation that fills the space with bright sunlight. The master bedroom includes a 4-piece ensuite bathroom and a walk-in closet. Situated just steps away from the top-ranking Pierre Elliott Trudeau High School and only minutes from Highway 404, supermarkets, banks, Markville Mall, public transit, a community centre, golf courses, and restaurants, this warm and cozy home is perfect for a sweet family. ***MLS pictures and video are from a previous listing*** **** EXTRAS **** Fridge, Stove, Microwave, Washer/Dryer, All Electric Light Fixtures, All Window Coverings/Shutters. Garage Door Opener (id:24801)
Property Details
| MLS® Number | N11925001 |
| Property Type | Single Family |
| Community Name | Berczy |
| Features | Lane |
| Parking Space Total | 3 |
Building
| Bathroom Total | 3 |
| Bedrooms Above Ground | 3 |
| Bedrooms Total | 3 |
| Basement Development | Unfinished |
| Basement Type | N/a (unfinished) |
| Construction Style Attachment | Attached |
| Cooling Type | Central Air Conditioning |
| Exterior Finish | Brick |
| Fireplace Present | Yes |
| Flooring Type | Hardwood, Porcelain Tile |
| Half Bath Total | 1 |
| Heating Fuel | Natural Gas |
| Heating Type | Forced Air |
| Stories Total | 2 |
| Size Interior | 1,500 - 2,000 Ft2 |
| Type | Row / Townhouse |
| Utility Water | Municipal Water |
Parking
| Attached Garage | |
| Garage |
Land
| Acreage | No |
| Sewer | Sanitary Sewer |
| Size Depth | 95 Ft ,6 In |
| Size Frontage | 25 Ft |
| Size Irregular | 25 X 95.5 Ft |
| Size Total Text | 25 X 95.5 Ft |
Rooms
| Level | Type | Length | Width | Dimensions |
|---|---|---|---|---|
| Second Level | Primary Bedroom | 4.5 m | 4.11 m | 4.5 m x 4.11 m |
| Second Level | Bedroom 2 | 2.87 m | 4.11 m | 2.87 m x 4.11 m |
| Second Level | Bedroom 3 | 2.74 m | 3.2 m | 2.74 m x 3.2 m |
| Ground Level | Living Room | 4.5 m | 3.66 m | 4.5 m x 3.66 m |
| Ground Level | Dining Room | 4.5 m | 3.66 m | 4.5 m x 3.66 m |
| Ground Level | Kitchen | 2.44 m | 4.57 m | 2.44 m x 4.57 m |
| Ground Level | Family Room | 4.57 m | 5.64 m | 4.57 m x 5.64 m |
https://www.realtor.ca/real-estate/27805652/1-williams-street-markham-berczy-berczy
Contact Us
Contact us for more information
Selena Sun
Salesperson
8300 Woodbine Ave Ste 500
Markham, Ontario L3R 9Y7
(905) 909-0101
(905) 909-0202
Wilson Chen
Broker
8300 Woodbine Ave Ste 500
Markham, Ontario L3R 9Y7
(905) 909-0101
(905) 909-0202
























