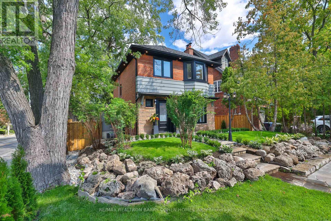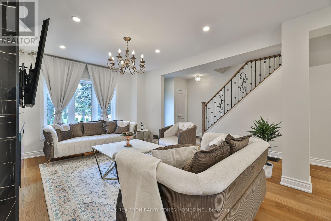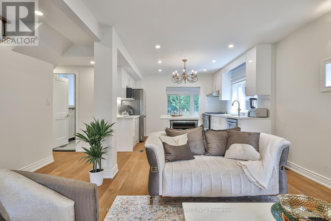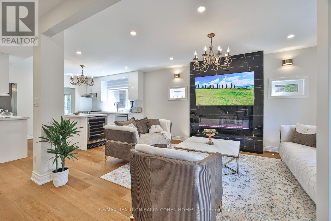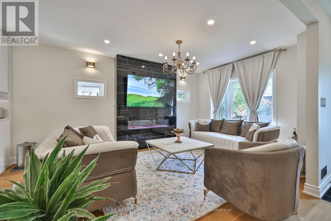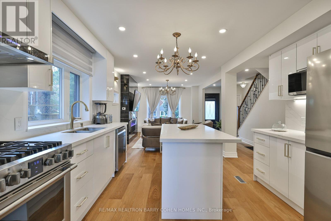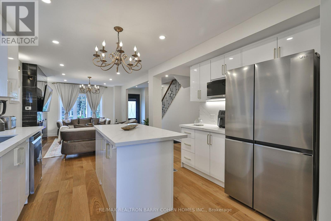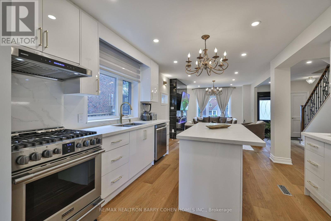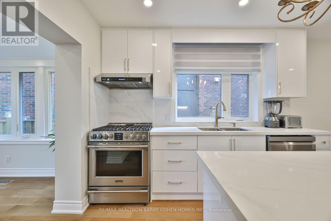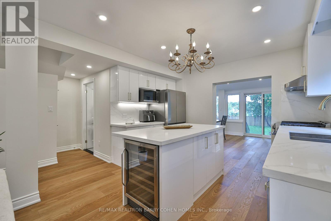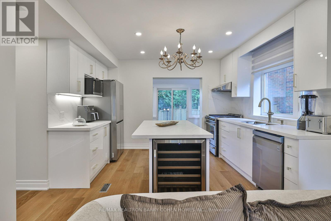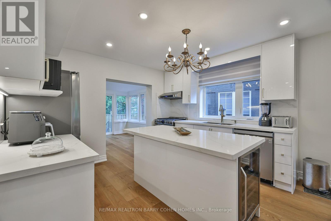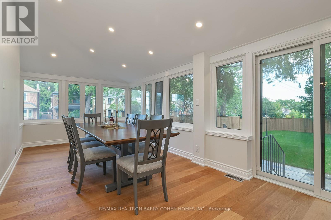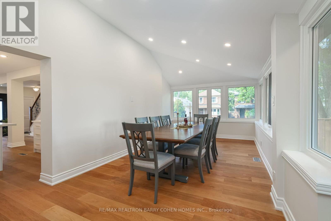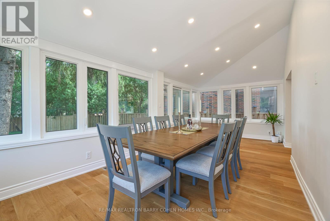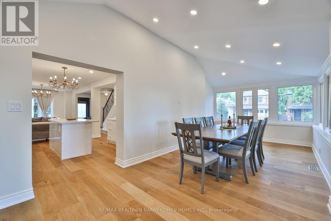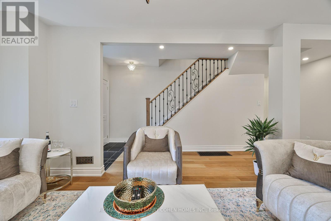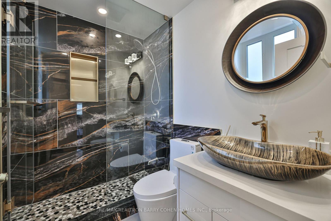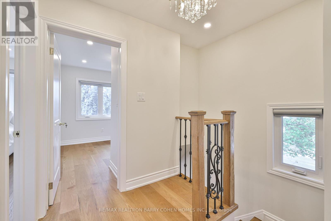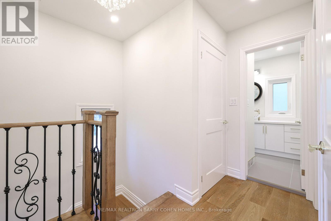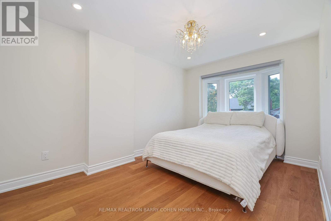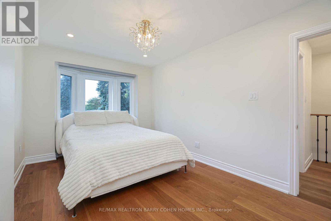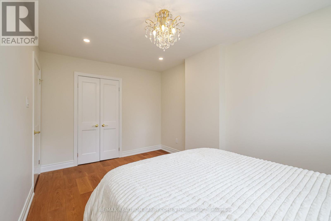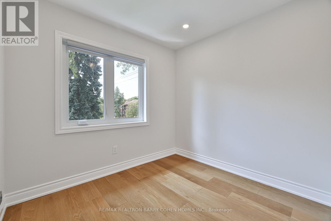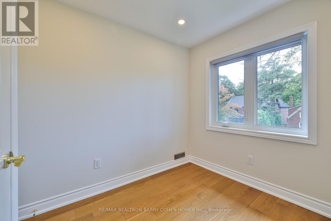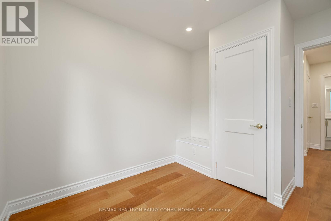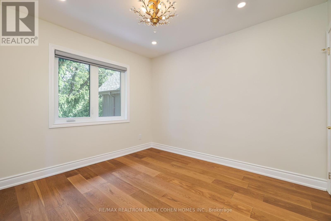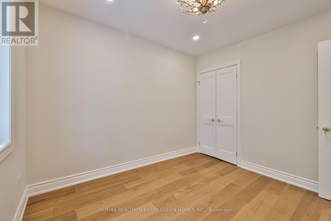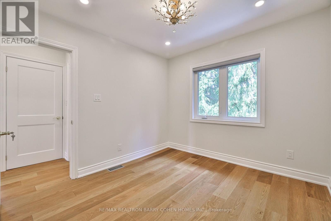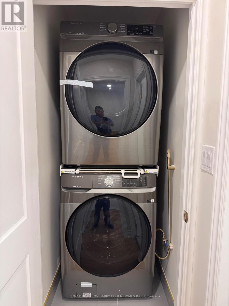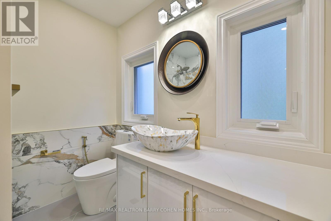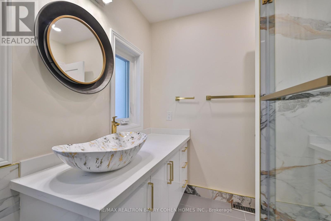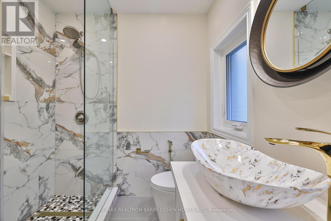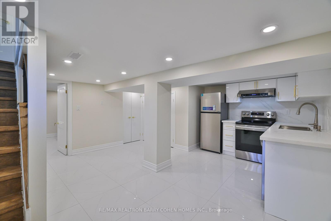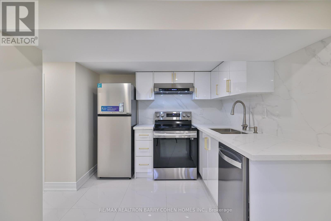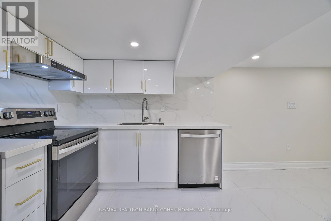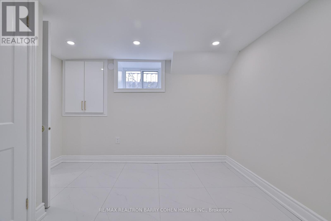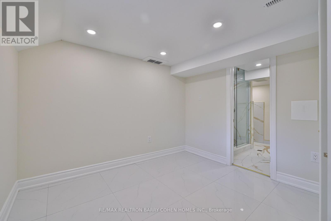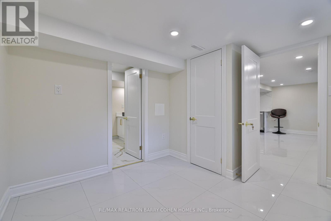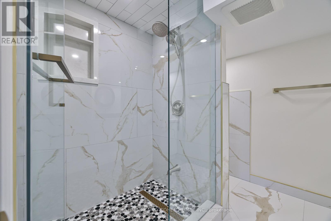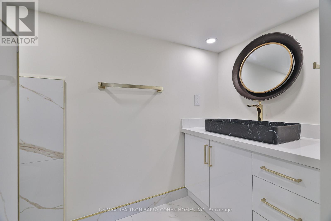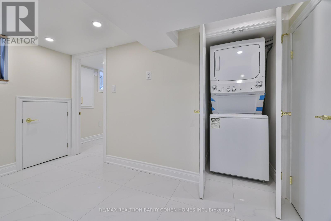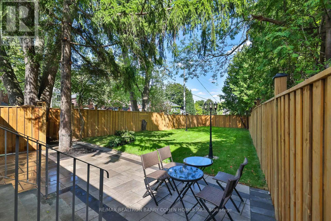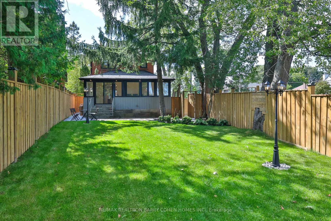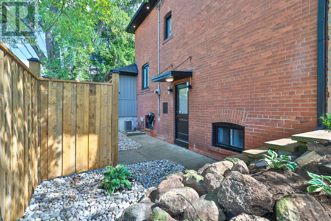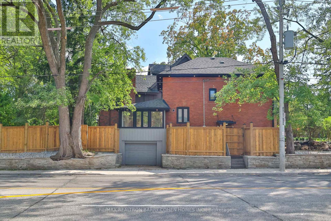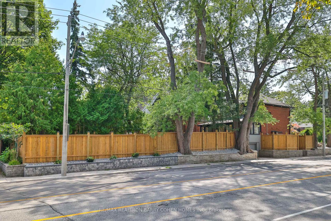1 Wanless Crescent Toronto, Ontario M4N 3B6
$3,388,000
Excellent location @ Lawrence Park South! Completely brand new renovation detached 2- storey in 2025, Solid Masonry Construction On A Large Corner Lot ( 53x151 ft. ). showcasing exceptional craftsmanship Almost 2000 sq-ft of luxurious living space across the upper and lower levels. Separate entrance to the 1 bedroom basement apartment with separate laundry room, ready for renting it out on closing. Freshly painted, new flooring, brand new furnace and appliances for the upper and lower level. Excellent Public & Private Schools Nearby: Tfs, Crescent, Havergal, Blythwood, Lawrence Pk, York Glendon Campus. Close To Granite Club And Rosedale Golf. Yonge St Subway station and Sunnybrook Hospital. (id:24801)
Property Details
| MLS® Number | C12393961 |
| Property Type | Single Family |
| Community Name | Lawrence Park South |
| Equipment Type | Water Heater |
| Parking Space Total | 4 |
| Rental Equipment Type | Water Heater |
Building
| Bathroom Total | 3 |
| Bedrooms Above Ground | 3 |
| Bedrooms Below Ground | 1 |
| Bedrooms Total | 4 |
| Appliances | Dishwasher, Garage Door Opener, Two Stoves, Window Coverings, Two Refrigerators |
| Basement Features | Separate Entrance, Apartment In Basement |
| Basement Type | N/a, N/a |
| Construction Style Attachment | Detached |
| Cooling Type | Central Air Conditioning |
| Exterior Finish | Brick |
| Fireplace Present | Yes |
| Flooring Type | Hardwood |
| Foundation Type | Block, Concrete |
| Heating Fuel | Natural Gas |
| Heating Type | Forced Air |
| Stories Total | 2 |
| Size Interior | 1,500 - 2,000 Ft2 |
| Type | House |
| Utility Water | Municipal Water |
Parking
| Garage |
Land
| Acreage | No |
| Sewer | Sanitary Sewer |
| Size Depth | 150 Ft |
| Size Frontage | 53 Ft |
| Size Irregular | 53 X 150 Ft ; [ 25.16 X 150.19 X 51.45 X 150.07] Ft |
| Size Total Text | 53 X 150 Ft ; [ 25.16 X 150.19 X 51.45 X 150.07] Ft |
Rooms
| Level | Type | Length | Width | Dimensions |
|---|---|---|---|---|
| Second Level | Primary Bedroom | 4.25 m | 2.89 m | 4.25 m x 2.89 m |
| Second Level | Bedroom 2 | 2.63 m | 3.11 m | 2.63 m x 3.11 m |
| Second Level | Bedroom 3 | 2.88 m | 3.17 m | 2.88 m x 3.17 m |
| Basement | Bedroom 4 | 3.16 m | 2.82 m | 3.16 m x 2.82 m |
| Basement | Kitchen | 5.12 m | 4.64 m | 5.12 m x 4.64 m |
| Basement | Living Room | 5.12 m | 4.64 m | 5.12 m x 4.64 m |
| Main Level | Family Room | 4.75 m | 4.96 m | 4.75 m x 4.96 m |
| Main Level | Kitchen | 3.24 m | 3.68 m | 3.24 m x 3.68 m |
| Main Level | Dining Room | 2.89 m | 7.14 m | 2.89 m x 7.14 m |
| Main Level | Living Room | 2.89 m | 7.14 m | 2.89 m x 7.14 m |
Contact Us
Contact us for more information
Adam Sajjadian Mousavi
Broker
(416) 995-0851
barrycohenhomes.com/agents/adam-sajjadian
www.facebook.com/ahmad.sajadian.5
x.com/SajjadianAd
www.linkedin.com/in/adam-sajjadian-33012061/
309 York Mills Ro Unit 7
Toronto, Ontario M2L 1L3
(416) 222-8600
(416) 222-1237
Barry Cohen
Broker
(416) 223-1818
www.barrycohenhomes.com/
309 York Mills Ro Unit 7
Toronto, Ontario M2L 1L3
(416) 222-8600
(416) 222-1237



