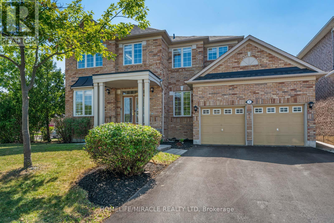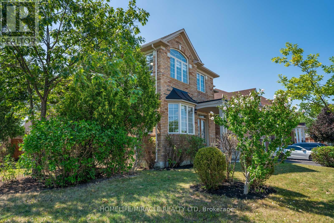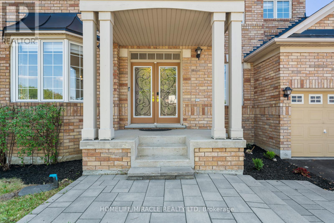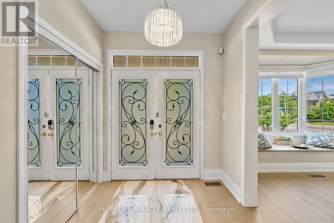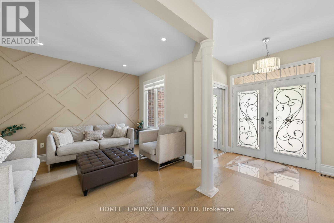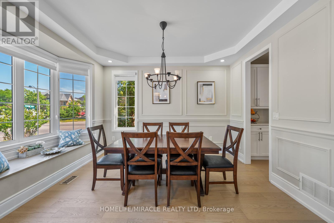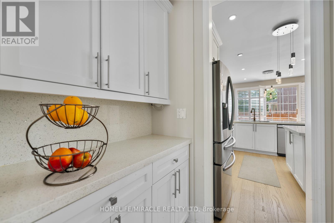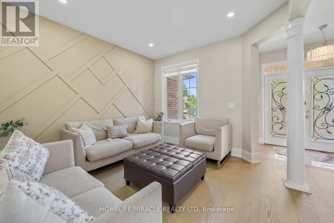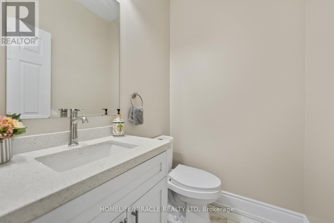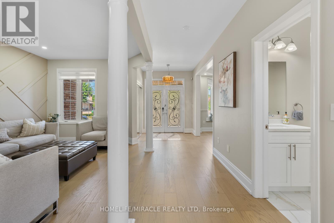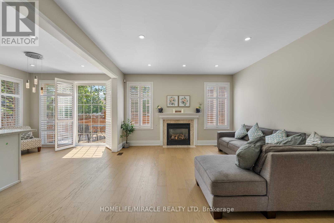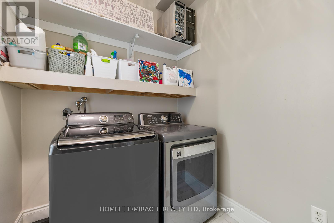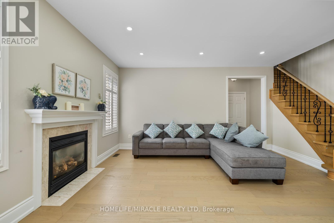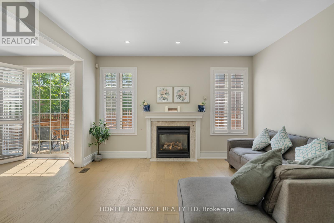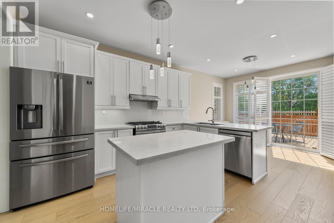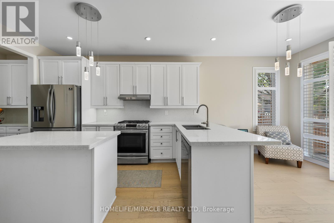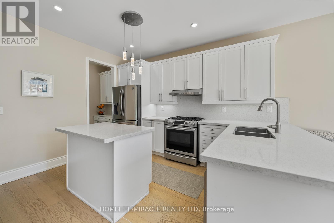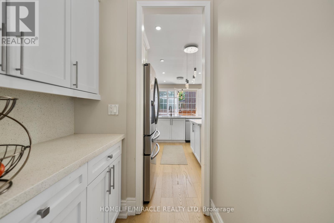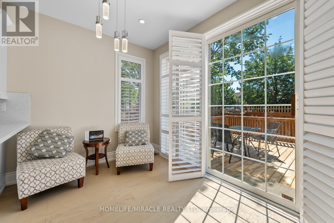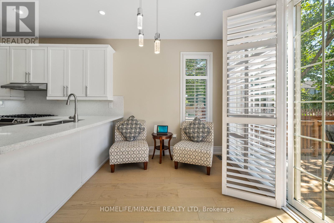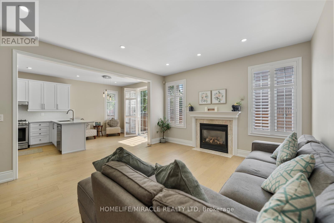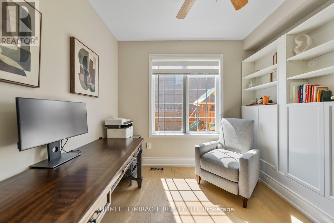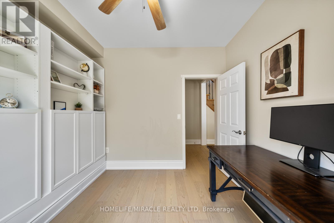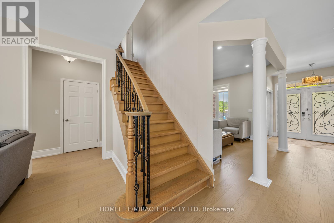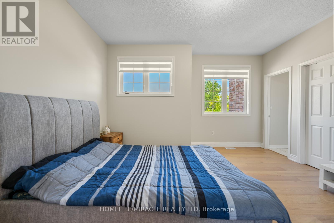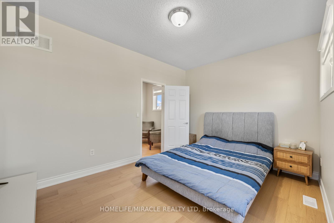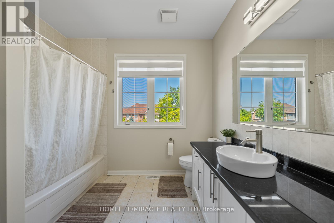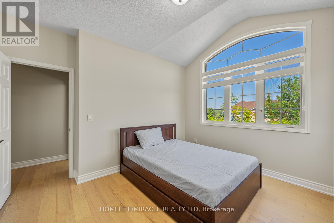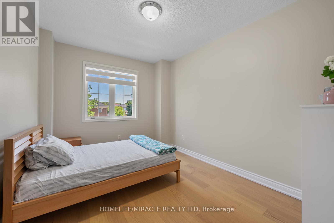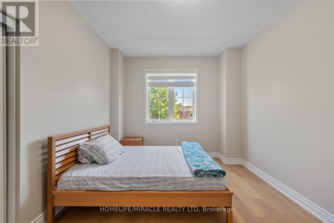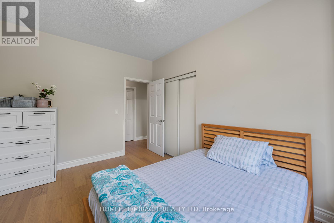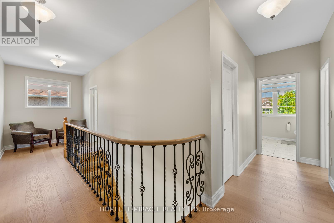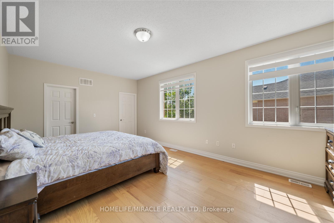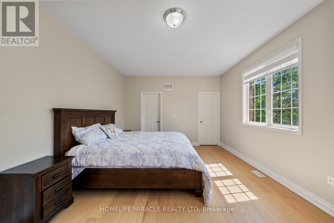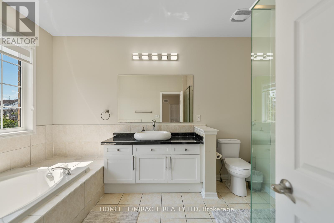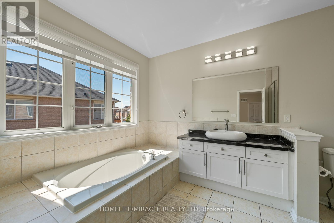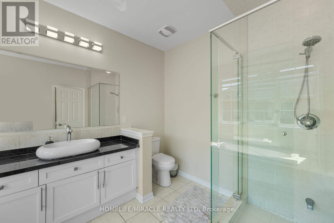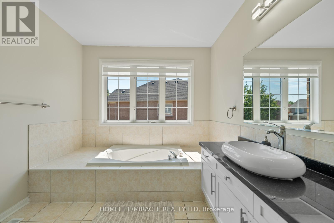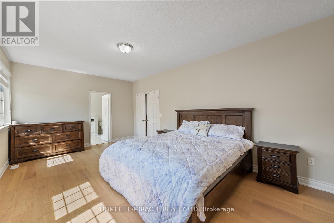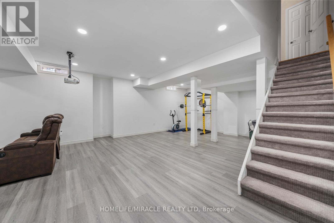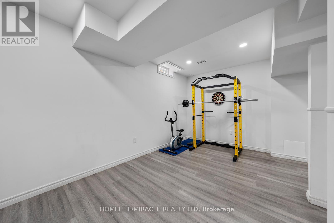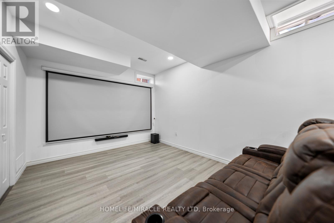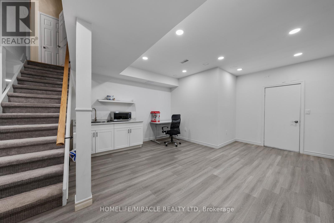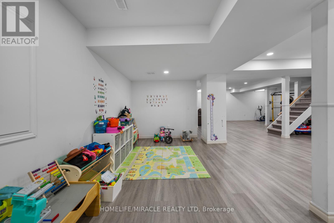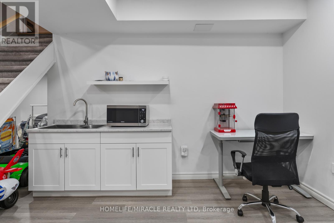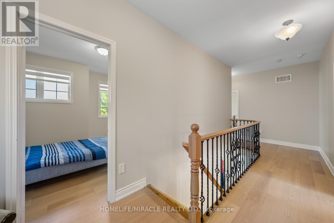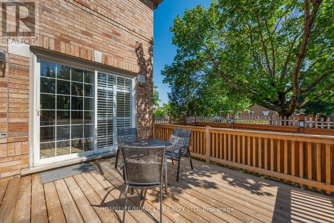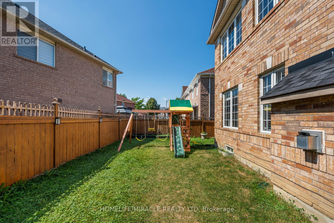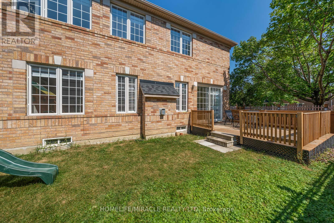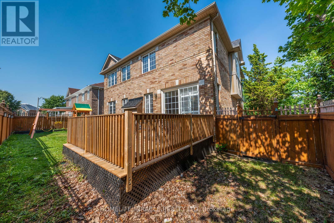1 Vision Way Brampton, Ontario L6P 1H7
$1,379,000
Absolutely stunning gem in the prestigious Vales of Castlemore, situated on a rare oversized and professionally landscaped corner lot. This home is loaded with high-end upgrades and offers exceptional space, comfort, and functionality. Featuring 9-ft ceilings on both the main and second floors, along with soaring ceilings over 9 ft in the finished basement, the home exudes a bright, open, and airy loft-like feel. Enjoy brand-new hardwood flooring throughout, smooth ceilings, modern LED pot lights, and elegant lighting fixtures. The beautifully renovated kitchen showcases quartz countertops, premium stainless steel appliances, and a brand new custom-built servery (2024)perfect for entertaining. The main floor also includes a flexible office or 5th bedroom with built-in cabinetry, ideal for work-from-home or guest space. The professionally finished basement (2022) includes a separate entrance via the garage, a kitchenette, and rough-ins for a legal second entrance, BBQ gas line, and gas fireplace offering great potential for rental or in-law suite. The luxurious primary suite features two walk-in closets with custom organizers and a spa-like ensuite with a glass-enclosed shower. A second bedroom includes a semi-ensuite and its own walk-in closet. Additional upgrades include: 200-amp electrical panel, EV charger, security cameras, roof (2017), newly paved driveway (2022), no carpet throughout, and parking for six vehicles with no sidewalk. Near Airport, School, Transit, Hospital, Hwy. A truly turn-key home in a central neighborhood don't miss this rare opportunity! (id:24801)
Property Details
| MLS® Number | W12377298 |
| Property Type | Single Family |
| Community Name | Vales of Castlemore |
| Equipment Type | Water Heater |
| Parking Space Total | 6 |
| Rental Equipment Type | Water Heater |
| Structure | Deck |
Building
| Bathroom Total | 3 |
| Bedrooms Above Ground | 4 |
| Bedrooms Below Ground | 1 |
| Bedrooms Total | 5 |
| Appliances | Dishwasher, Dryer, Stove, Washer, Refrigerator |
| Basement Development | Finished |
| Basement Type | N/a (finished) |
| Construction Style Attachment | Detached |
| Cooling Type | Central Air Conditioning |
| Exterior Finish | Brick |
| Fireplace Present | Yes |
| Foundation Type | Concrete |
| Half Bath Total | 1 |
| Heating Fuel | Natural Gas |
| Heating Type | Forced Air |
| Stories Total | 2 |
| Size Interior | 2,500 - 3,000 Ft2 |
| Type | House |
| Utility Water | Municipal Water |
Parking
| Attached Garage | |
| Garage |
Land
| Acreage | No |
| Landscape Features | Landscaped |
| Sewer | Sanitary Sewer |
| Size Depth | 82 Ft ,8 In |
| Size Frontage | 86 Ft ,7 In |
| Size Irregular | 86.6 X 82.7 Ft |
| Size Total Text | 86.6 X 82.7 Ft |
Utilities
| Cable | Installed |
| Electricity | Installed |
| Sewer | Installed |
Contact Us
Contact us for more information
Mani Pathak
Broker
20-470 Chrysler Drive
Brampton, Ontario L6S 0C1
(905) 454-4000
(905) 463-0811


