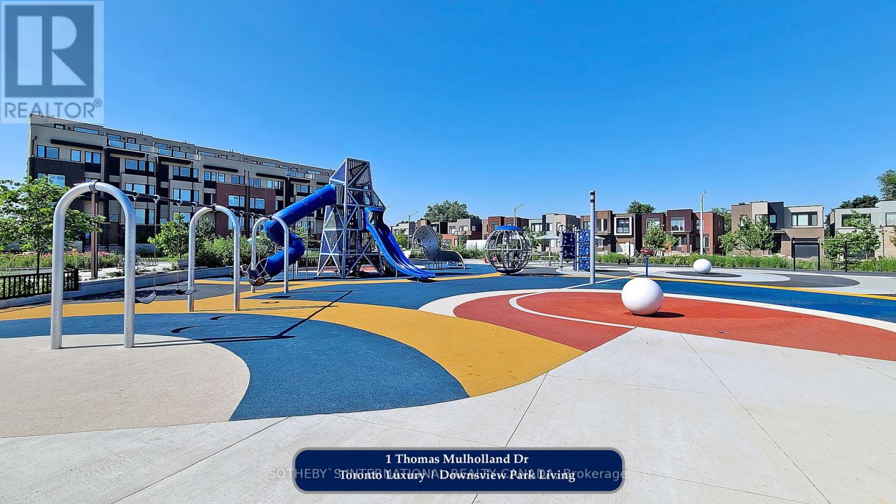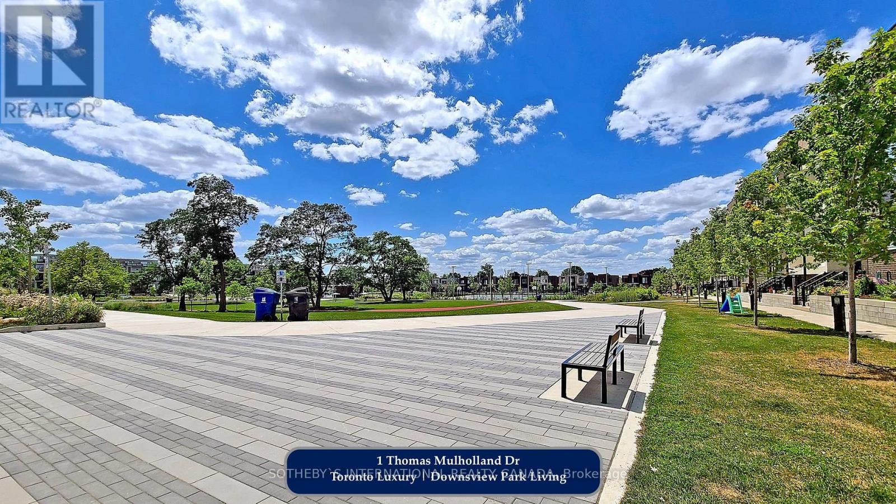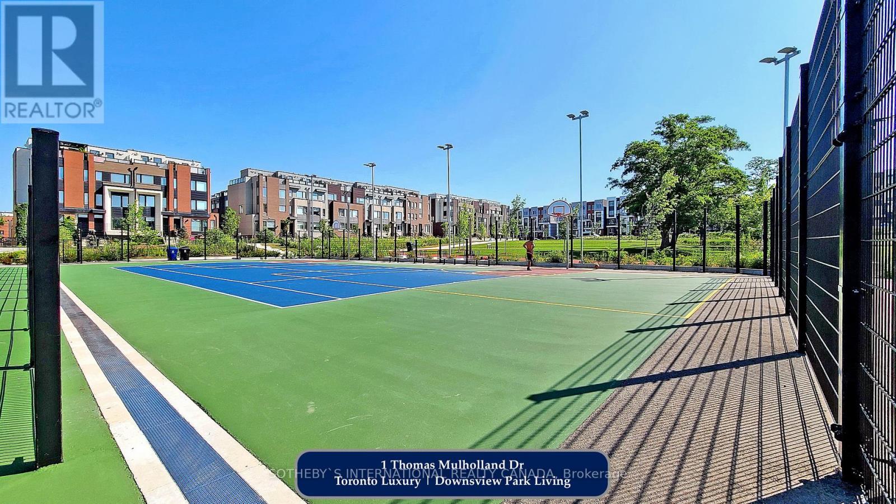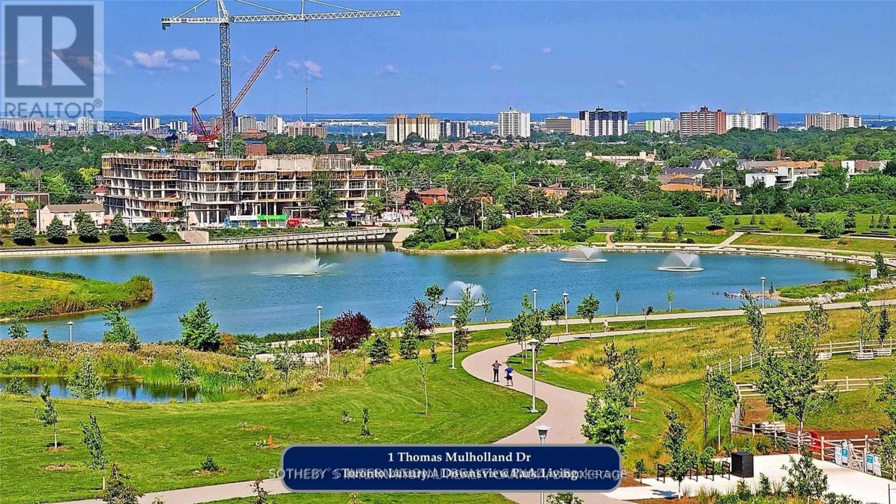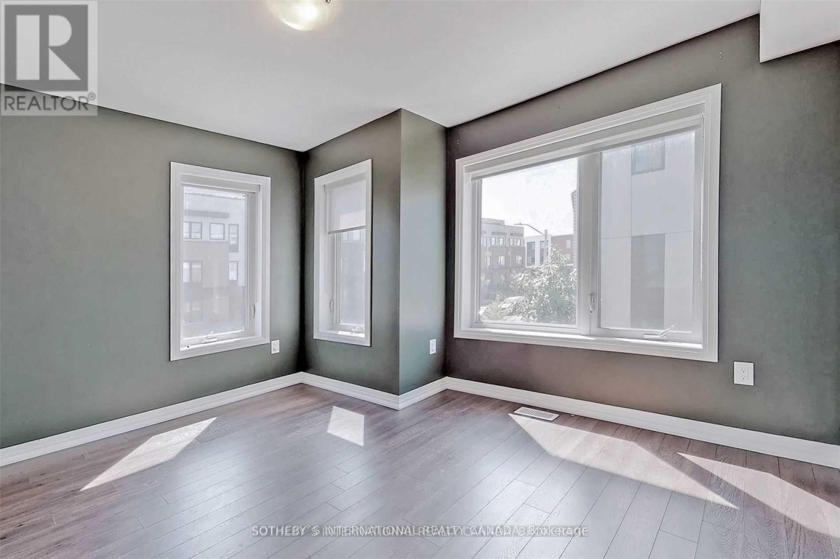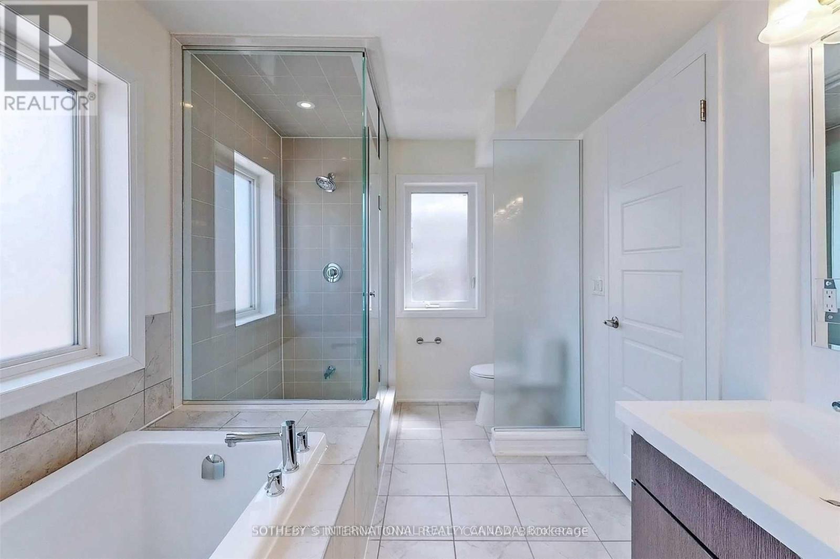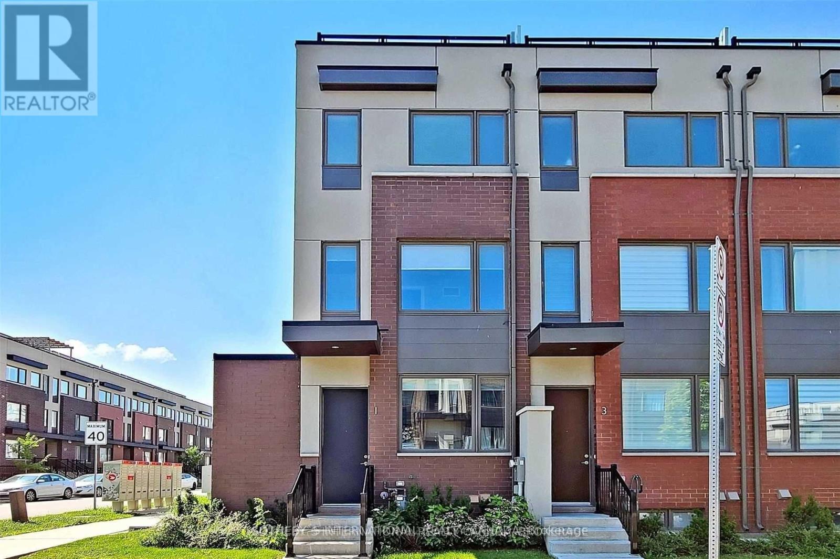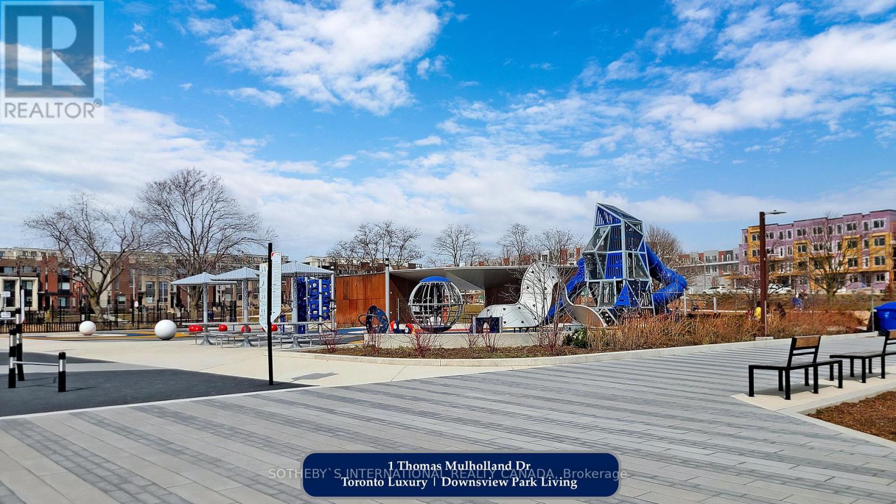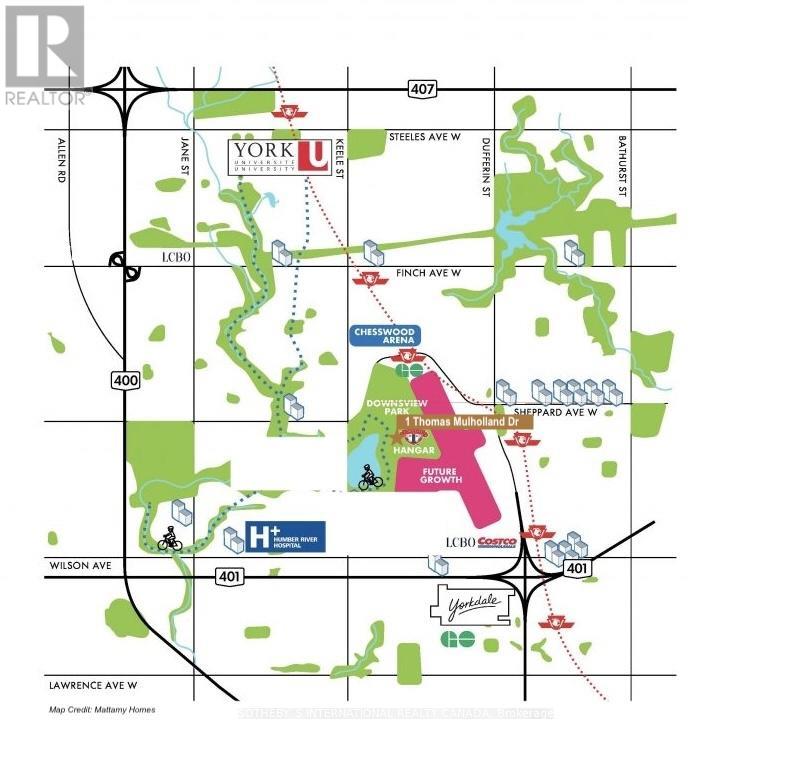1 Thomas Mulholland Drive Toronto, Ontario M3K 0C1
$3,580 Monthly
Luxury is an experience. This exceptional end-unit townhome hosts a prime corner lot positioning with unparalleled privacy and a sense of space. Nestled in a newer subdivision by the renowned Mattamy Homes, this residence is designed to live like a semi. It features a private backyard, exclusive underground garage, and a successful layout tailored for a growing family. Flr-1 opens with an airy living room with family dining, a chef-inspired kitchen with a walk-out to a private backyard. Flr-2 includes two spacious bedrooms, each with walk-in closets, and a shared bathroom. Flr-3 is dedicated to the luxurious primary suite, offering a spa-like ensuite, built-in wardrobes, and an enlarged master bedroom. Flr-4 boasts an impressive rooftop terrace with BBQ stove included, perfect for outdoor entertaining. The lower floor/bsmt offers recreational space, a guest powder room, built-in seating, under-stair storage. Exclusive garage next to underground exit. A sought after 240V EV Level 2 charging station. Natural light pours in through wraparound windows, tall doors, high ceilings and open-to-below stairwell. Contemporary open kitchen, premium cabinetry, sleek vanities, hardwood floors, oak staircases, granite countertops, enchant decorative tiles and many other upgrades all add to the home's expansive feel.Steps to the community's own urban Stanley Green Kids Playgrounds, Skatepark & Tennis. Situated inside the dynamic 572 acres Downsview Park, the neighbourhood enjoys a perfect balance of urban convenience and natural tranquility. Min to Highway 401, 400, 427 and TTC Subway station ensure commuting a breeze. It boasts lush ravines, hiking and biking trails, and proximity to Multiple Sports Facilities incl Scotiabank P Arena & BMO Training Ground, York University, Yorkdale Shopping Centre, Costco, Walmart, banks, schools and hospitals. With easy access to vibrant amenities, this luxurious home elevates your urban lifestyle with wellness oasis and scenic park surroundings. (id:24801)
Property Details
| MLS® Number | W11963781 |
| Property Type | Single Family |
| Community Name | Downsview-Roding-CFB |
| Amenities Near By | Park, Public Transit |
| Community Features | Community Centre |
| Features | Conservation/green Belt |
| Parking Space Total | 1 |
| View Type | View |
Building
| Bathroom Total | 3 |
| Bedrooms Above Ground | 3 |
| Bedrooms Below Ground | 1 |
| Bedrooms Total | 4 |
| Basement Development | Finished |
| Basement Features | Walk Out |
| Basement Type | N/a (finished) |
| Construction Style Attachment | Attached |
| Cooling Type | Central Air Conditioning |
| Exterior Finish | Brick Facing, Stucco |
| Flooring Type | Laminate, Tile |
| Foundation Type | Concrete |
| Half Bath Total | 1 |
| Heating Fuel | Natural Gas |
| Heating Type | Forced Air |
| Stories Total | 3 |
| Size Interior | 1,500 - 2,000 Ft2 |
| Type | Row / Townhouse |
| Utility Water | Municipal Water |
Parking
| Garage |
Land
| Acreage | No |
| Land Amenities | Park, Public Transit |
| Sewer | Sanitary Sewer |
Rooms
| Level | Type | Length | Width | Dimensions |
|---|---|---|---|---|
| Second Level | Bedroom 2 | 3.75 m | 3.05 m | 3.75 m x 3.05 m |
| Second Level | Bedroom 3 | 3.05 m | 2.63 m | 3.05 m x 2.63 m |
| Second Level | Primary Bedroom | 4.27 m | 3.96 m | 4.27 m x 3.96 m |
| Lower Level | Library | 2.74 m | 2.63 m | 2.74 m x 2.63 m |
| Lower Level | Laundry Room | 0.61 m | 0.3 m | 0.61 m x 0.3 m |
| Lower Level | Mud Room | 2.74 m | 2.63 m | 2.74 m x 2.63 m |
| Main Level | Living Room | 3.75 m | 2.62 m | 3.75 m x 2.62 m |
| Main Level | Family Room | 3.75 m | 2.62 m | 3.75 m x 2.62 m |
| Main Level | Dining Room | 2.87 m | 2.45 m | 2.87 m x 2.45 m |
| Main Level | Kitchen | 3.97 m | 2.45 m | 3.97 m x 2.45 m |
| Main Level | Eating Area | 3.97 m | 2.45 m | 3.97 m x 2.45 m |
| Upper Level | Sitting Room | 0.92 m | 0.31 m | 0.92 m x 0.31 m |
Contact Us
Contact us for more information
Jane Zhang
Broker
(647) 401-0755
sothebysrealty.ca/en/jane-zhang-and-associates/#about-jane-zhang
www.facebook.com/p/Jane-Zhang-Associates-100083709789722/
www.instagram.com/janezhangassociates/
www.linkedin.com/in/jane-zhang-85465b20b/
1867 Yonge Street Ste 100
Toronto, Ontario M4S 1Y5
(416) 960-9995
(416) 960-3222
www.sothebysrealty.ca/


