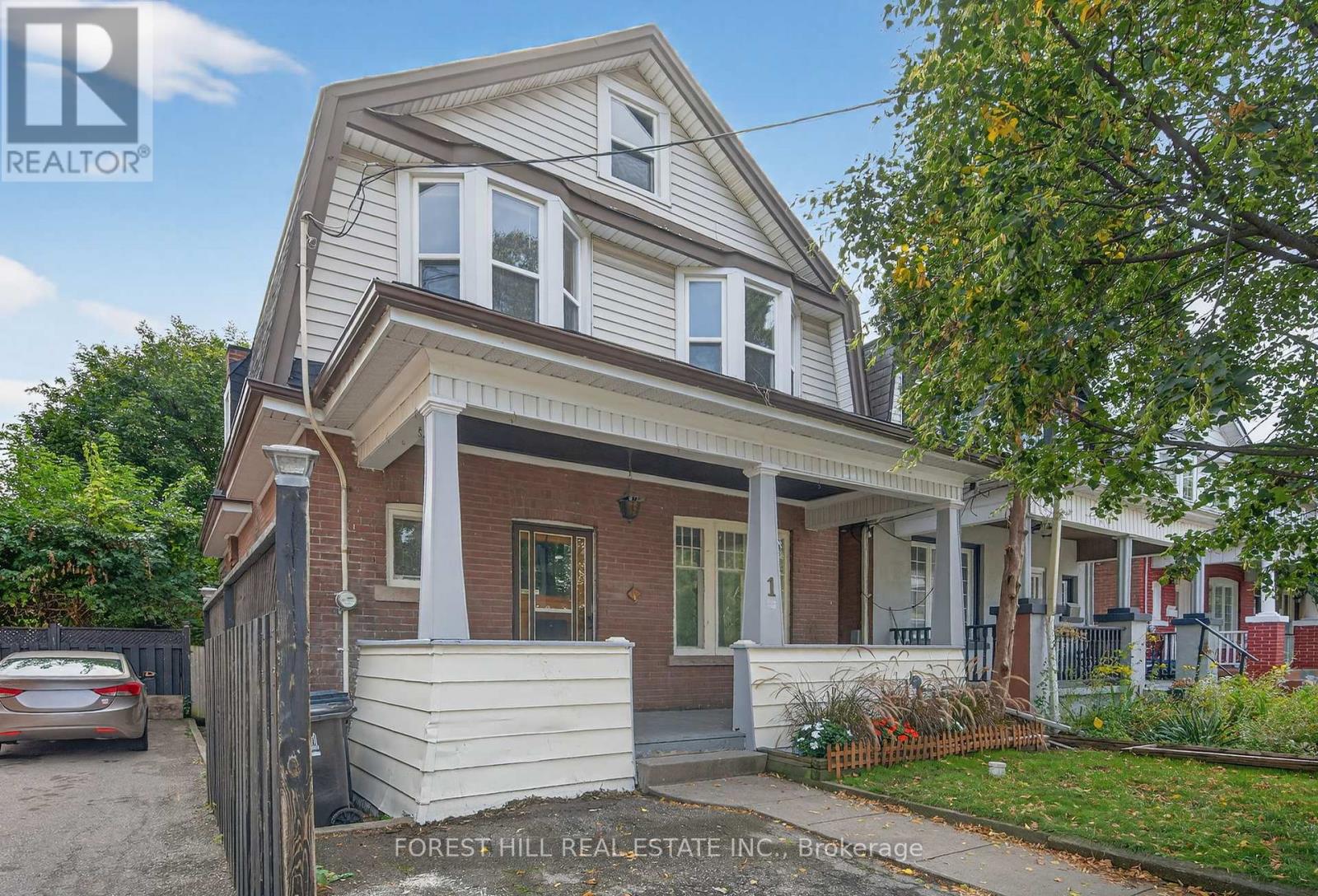1 Somerville Avenue Toronto, Ontario M6M 4W1
$599,999
Welcome to 1 Somerville Ave. This charming 4-bedroom detached home is tucked into a quiet, leafy pocket of Mount Dennis and has tons of potential. Original hardwood floors, lots of natural light, double staircase, main floor bathroom, huge backyard, open concept basement with a separate entrance. Ideal for renovators or end-users, this property is perfect for someone who wants to make the house their own. With great bones and just a little TLC, you can transform this home into exactly what you want. Steps to Pearen Park, the Eglinton Flats, shops and the new Mount Dennis LRT station. Book your showing today! (id:24801)
Open House
This property has open houses!
12:00 pm
Ends at:2:00 pm
12:00 pm
Ends at:2:00 pm
Property Details
| MLS® Number | W12431416 |
| Property Type | Single Family |
| Community Name | Mount Dennis |
| Equipment Type | Furnace |
| Parking Space Total | 1 |
| Rental Equipment Type | Furnace |
Building
| Bathroom Total | 2 |
| Bedrooms Above Ground | 4 |
| Bedrooms Total | 4 |
| Amenities | Fireplace(s) |
| Basement Development | Finished |
| Basement Features | Separate Entrance |
| Basement Type | N/a (finished) |
| Construction Style Attachment | Detached |
| Cooling Type | Window Air Conditioner |
| Exterior Finish | Brick, Aluminum Siding |
| Fireplace Present | Yes |
| Fireplace Total | 1 |
| Foundation Type | Poured Concrete |
| Heating Fuel | Natural Gas |
| Heating Type | Radiant Heat |
| Stories Total | 2 |
| Size Interior | 1,100 - 1,500 Ft2 |
| Type | House |
| Utility Water | Municipal Water |
Parking
| No Garage |
Land
| Acreage | No |
| Sewer | Sanitary Sewer |
| Size Depth | 110 Ft |
| Size Frontage | 25 Ft |
| Size Irregular | 25 X 110 Ft |
| Size Total Text | 25 X 110 Ft |
Rooms
| Level | Type | Length | Width | Dimensions |
|---|---|---|---|---|
| Second Level | Bedroom | 3.55 m | 3.07 m | 3.55 m x 3.07 m |
| Second Level | Bedroom 2 | 4.87 m | 3.07 m | 4.87 m x 3.07 m |
| Second Level | Bedroom 3 | 4.14 m | 3 m | 4.14 m x 3 m |
| Second Level | Bedroom 4 | 2.44 m | 3.04 m | 2.44 m x 3.04 m |
| Second Level | Sunroom | 1.88 m | 2.76 m | 1.88 m x 2.76 m |
| Basement | Laundry Room | 1.57 m | 2.28 m | 1.57 m x 2.28 m |
| Basement | Recreational, Games Room | 8.9 m | 6 m | 8.9 m x 6 m |
| Ground Level | Family Room | 4.39 m | 3.14 m | 4.39 m x 3.14 m |
| Ground Level | Dining Room | 4.7 m | 3.14 m | 4.7 m x 3.14 m |
| Ground Level | Kitchen | 4.064 m | 3.048 m | 4.064 m x 3.048 m |
| Ground Level | Bathroom | 2.46 m | 1.65 m | 2.46 m x 1.65 m |
https://www.realtor.ca/real-estate/28923528/1-somerville-avenue-toronto-mount-dennis-mount-dennis
Contact Us
Contact us for more information
Josh Horowitz
Salesperson
9001 Dufferin St Unit A9
Thornhill, Ontario L4J 0H7
(905) 695-6195
(905) 695-6194






















