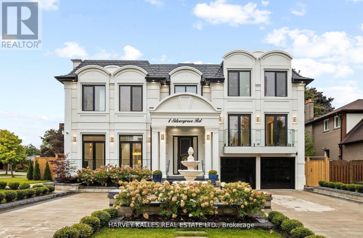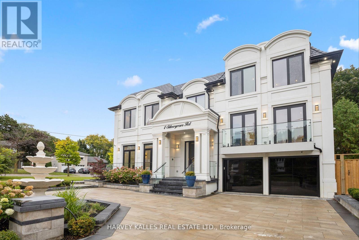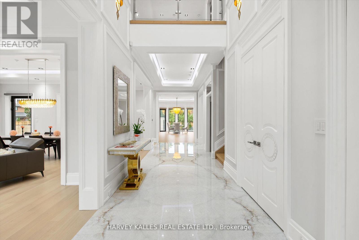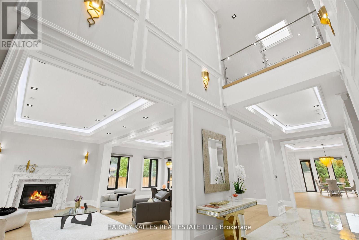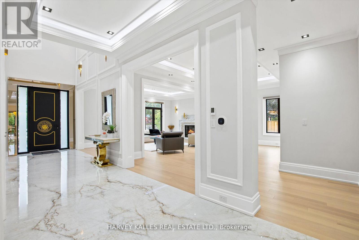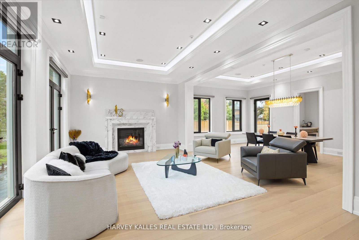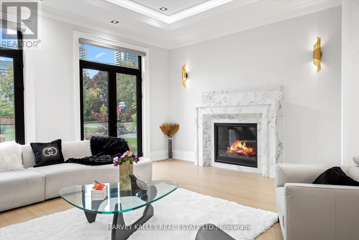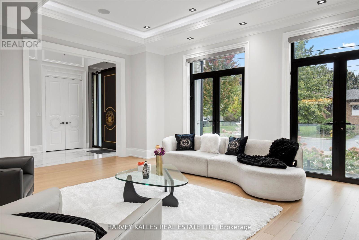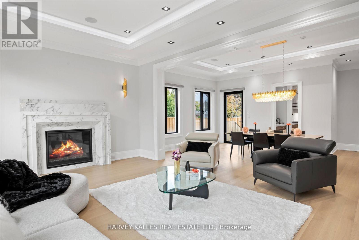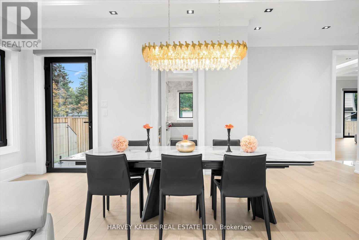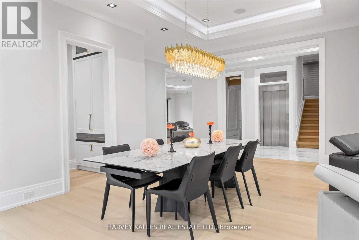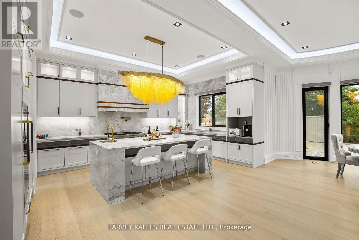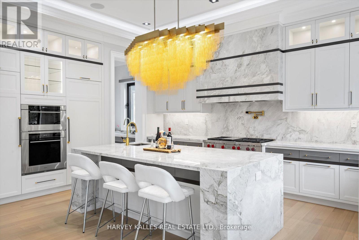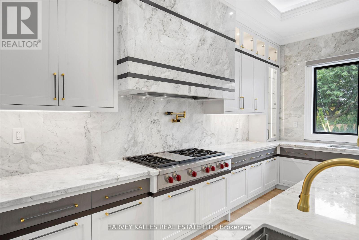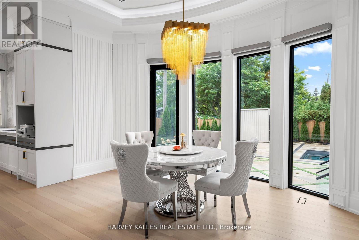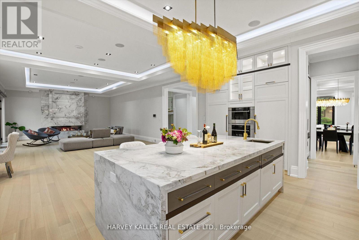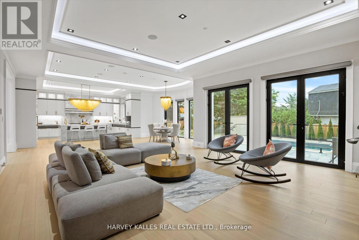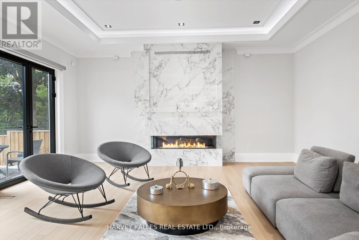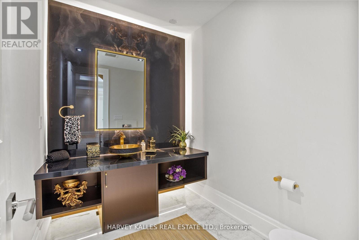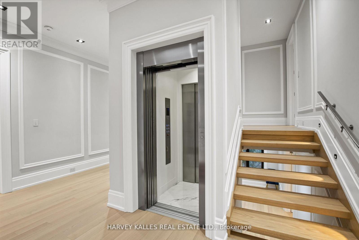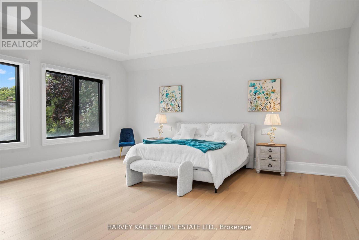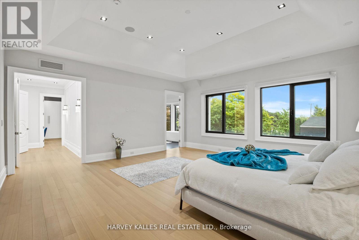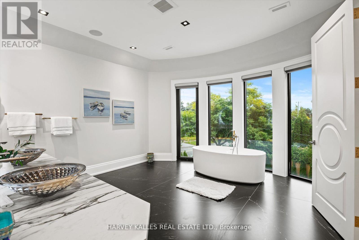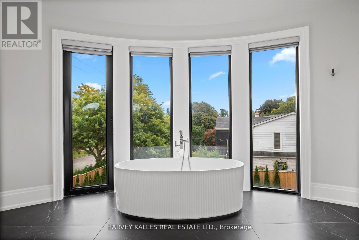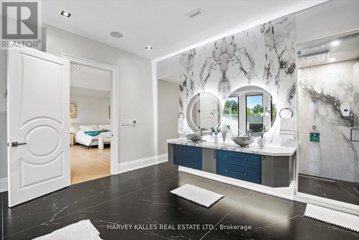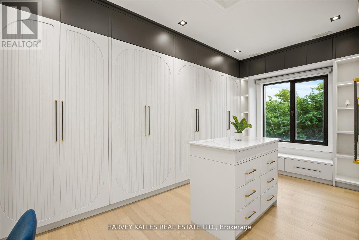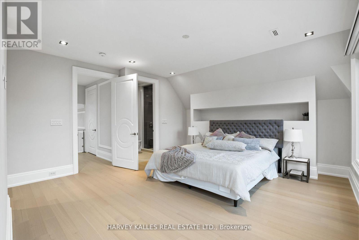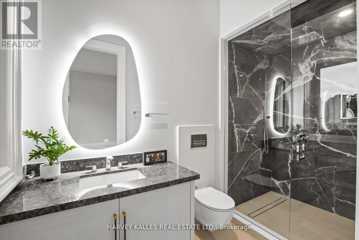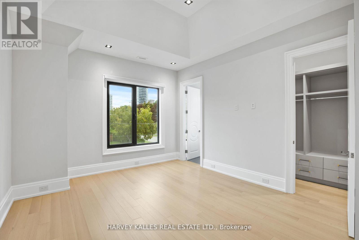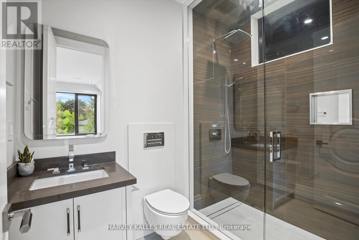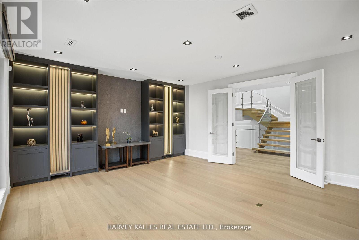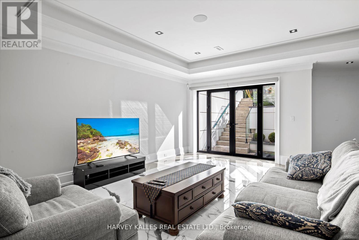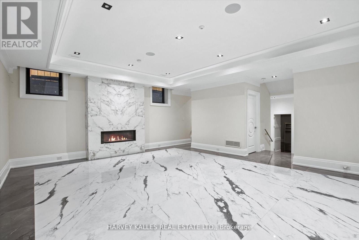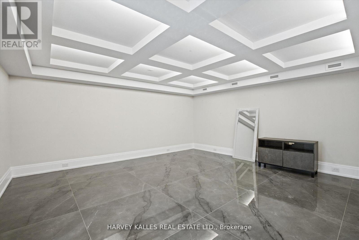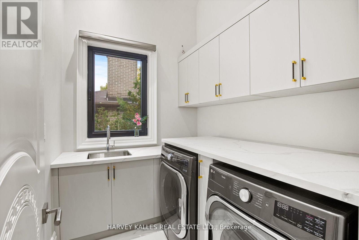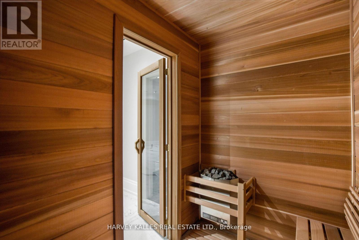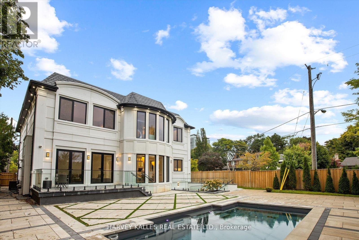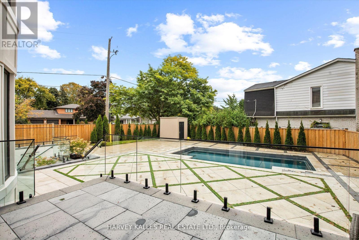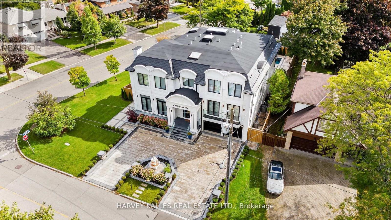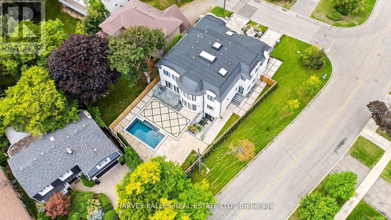1 Silvergrove Road Toronto, Ontario M2L 2N5
$6,298,888
Exceptional opportunity in the prestigious St. Andrew-Windfields enclave! This newly built masterpiece offers over 6,000 sq.ft. above grade of refined living with soaring ceilings, elegant finishes, and abundant natural light throughout. The main floor features a grand foyer, glass staircase, and open-concept layout with a chef's kitchen, oversized island, butler's pantry, high-end appliances, and a family room with walkout to a south-facing yard and inground salt-water pool. Upstairs, a private office and 4 bedrooms each with ensuite, including a lavish primary suite with 7-pc spa ensuite, heated floors, and custom dressing room. The lower level offers radiant heated floors, rec room, theatre, 1 guest suites, gym, and sauna. Additional highlights: heated driveway, walkway & porch, elevator, home automation, and heated bathroom floors. Ideally situated near top schools Harrison P.S., Windfields JHS, York Mills C.I. as well as The Granite Club, Donalda Club, Bayview Village, and major highways. (id:24801)
Property Details
| MLS® Number | C12481028 |
| Property Type | Single Family |
| Community Name | St. Andrew-Windfields |
| Amenities Near By | Park, Place Of Worship, Public Transit, Hospital |
| Community Features | Community Centre |
| Features | Carpet Free, Sump Pump, Sauna |
| Parking Space Total | 6 |
| Pool Type | Inground Pool |
| Structure | Patio(s) |
Building
| Bathroom Total | 7 |
| Bedrooms Above Ground | 4 |
| Bedrooms Below Ground | 1 |
| Bedrooms Total | 5 |
| Appliances | Central Vacuum, Water Heater, Cooktop, Dishwasher, Freezer, Microwave, Oven, Window Coverings, Refrigerator |
| Basement Development | Finished |
| Basement Features | Walk Out |
| Basement Type | N/a (finished) |
| Construction Style Attachment | Detached |
| Cooling Type | Central Air Conditioning |
| Exterior Finish | Stone |
| Fire Protection | Security System, Alarm System |
| Fireplace Present | Yes |
| Fireplace Total | 3 |
| Flooring Type | Hardwood, Porcelain Tile |
| Foundation Type | Unknown |
| Half Bath Total | 2 |
| Heating Fuel | Natural Gas |
| Heating Type | Forced Air |
| Stories Total | 2 |
| Size Interior | 5,000 - 100,000 Ft2 |
| Type | House |
| Utility Water | Municipal Water |
Parking
| Garage |
Land
| Acreage | No |
| Fence Type | Fenced Yard |
| Land Amenities | Park, Place Of Worship, Public Transit, Hospital |
| Landscape Features | Lawn Sprinkler |
| Sewer | Sanitary Sewer |
| Size Depth | 135 Ft ,9 In |
| Size Frontage | 78 Ft |
| Size Irregular | 78 X 135.8 Ft ; Irregular |
| Size Total Text | 78 X 135.8 Ft ; Irregular |
Rooms
| Level | Type | Length | Width | Dimensions |
|---|---|---|---|---|
| Second Level | Primary Bedroom | 6.2 m | 6.1 m | 6.2 m x 6.1 m |
| Second Level | Bedroom 2 | 5.3 m | 4.1 m | 5.3 m x 4.1 m |
| Second Level | Bedroom 3 | 3.8 m | 4.9 m | 3.8 m x 4.9 m |
| Second Level | Bedroom 4 | 4.8 m | 4.9 m | 4.8 m x 4.9 m |
| Third Level | Office | 6 m | 4.9 m | 6 m x 4.9 m |
| Lower Level | Media | 6 m | 6.3 m | 6 m x 6.3 m |
| Lower Level | Bedroom | 5.7 m | 3.8 m | 5.7 m x 3.8 m |
| Lower Level | Recreational, Games Room | 14.1 m | 13.1 m | 14.1 m x 13.1 m |
| Main Level | Living Room | 6.8 m | 4.5 m | 6.8 m x 4.5 m |
| Main Level | Dining Room | 6.8 m | 5.5 m | 6.8 m x 5.5 m |
| Main Level | Kitchen | 3.7 m | 6.1 m | 3.7 m x 6.1 m |
| Main Level | Family Room | 10.6 m | 6.1 m | 10.6 m x 6.1 m |
Utilities
| Cable | Available |
| Electricity | Available |
| Sewer | Available |
Contact Us
Contact us for more information
Flora Anafcheh
Broker
(416) 441-2888
florrealestate.ca/
www.linkedin.com/in/flora-anafcheh-a5a99028/
2145 Avenue Road
Toronto, Ontario M5M 4B2
(416) 441-2888
www.harveykalles.com/


