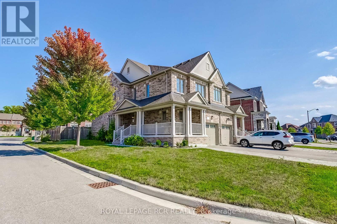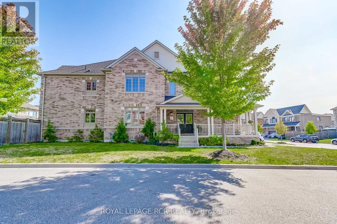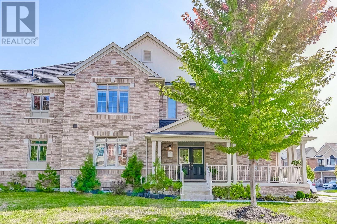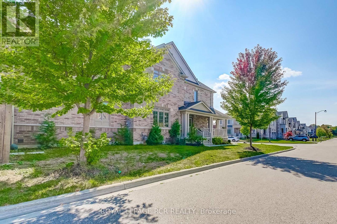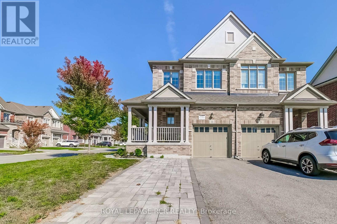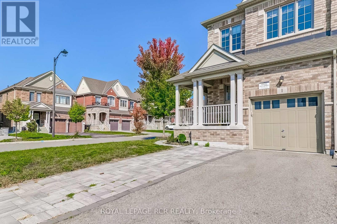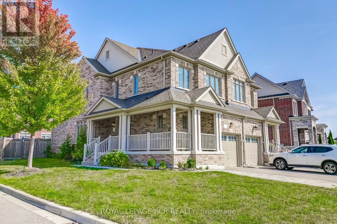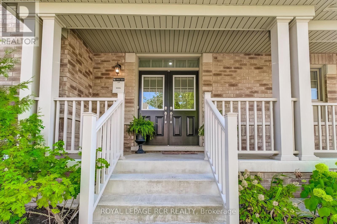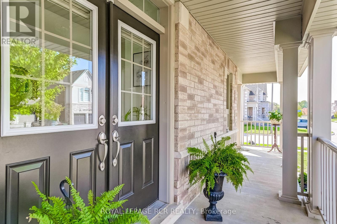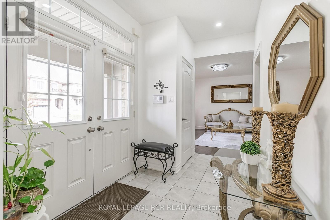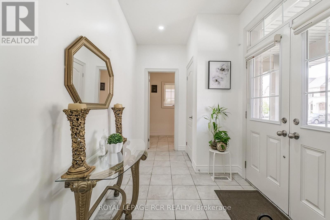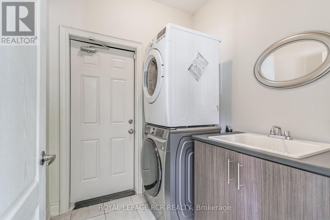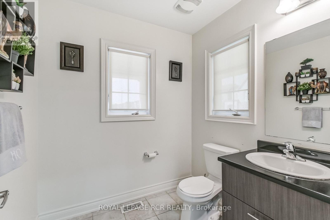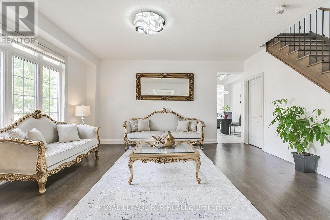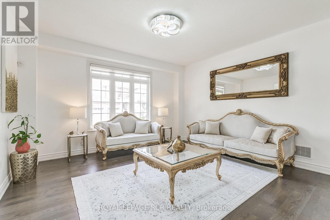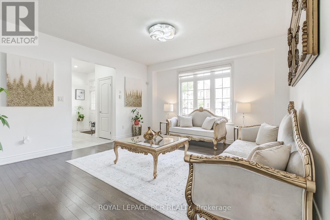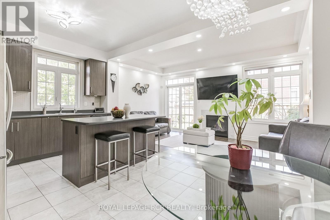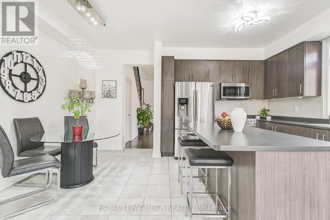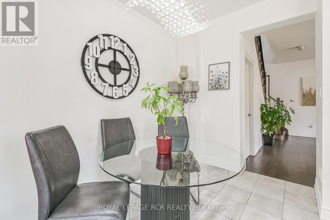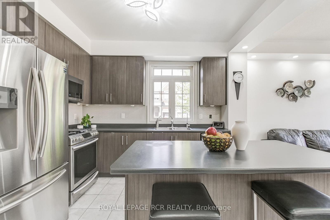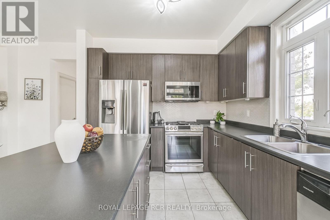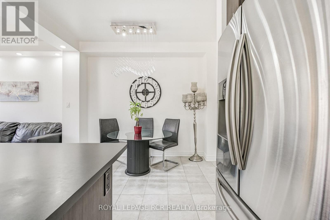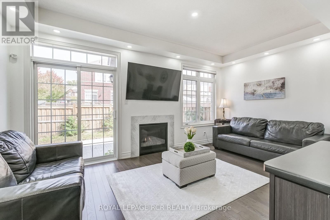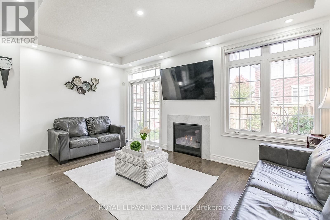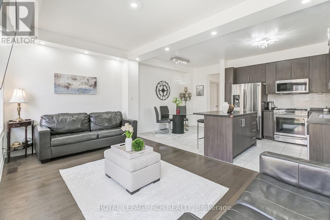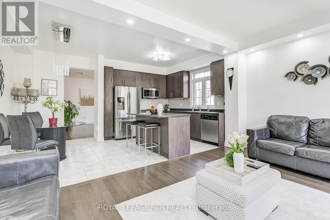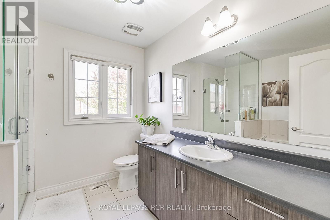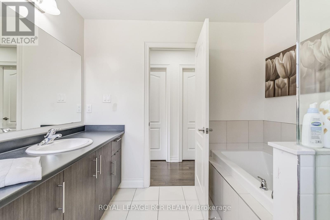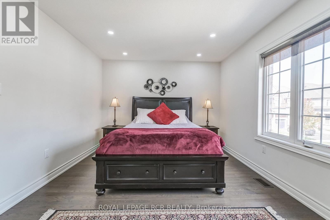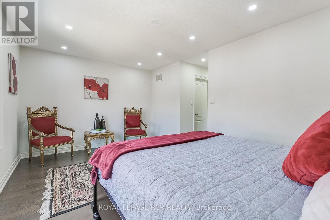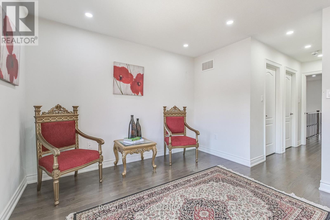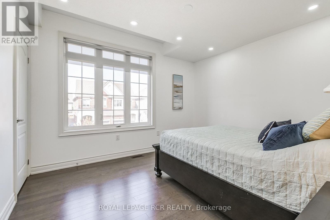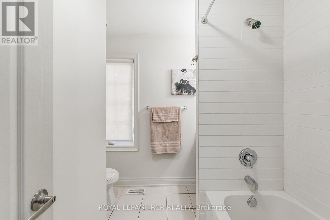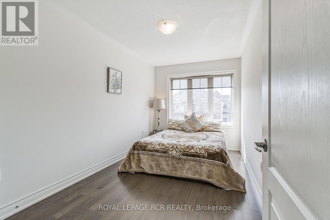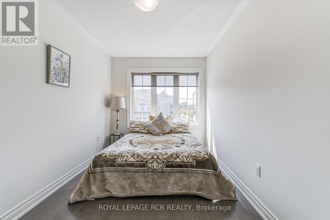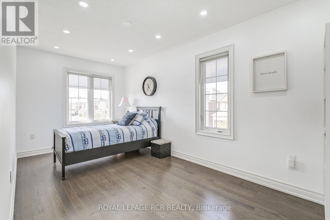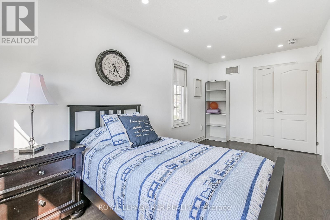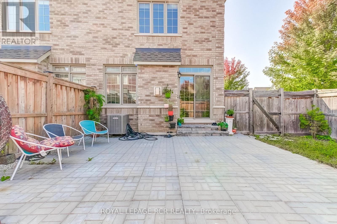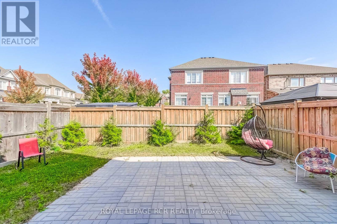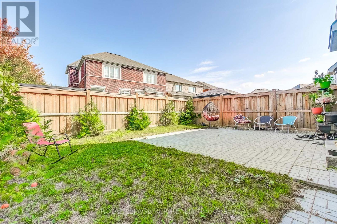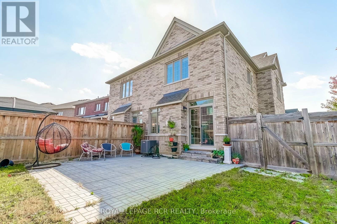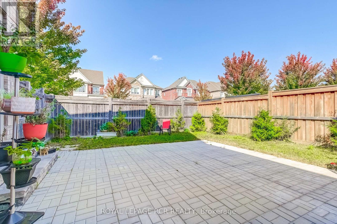1 Silver Charm Drive East Gwillimbury, Ontario L9N 0S5
$1,049,900
Charming semi detached house in Sharon Village built by award winning builder Great Gulf Homes. 4 bedrooms, 3 bathrooms, one of the largest semi-detached units, on a premium corner lot. Full of natural light. Double-door entry, foyer, 9' main floor ceilings, 2 closets entrance, hardwood floors throughout main and second floor. Open concept kitchen, natural gas stove, huge eat-in kit island, pot lights, direct access to garage, laundry main, his/her walk-in closet in master bedroom. The unfinished basement is ready for your personal touch. Minutes to Newmarket, Hwy 404, schools, parks, and GO Station. (id:24801)
Property Details
| MLS® Number | N12416172 |
| Property Type | Single Family |
| Community Name | Sharon |
| Amenities Near By | Hospital, Park, Public Transit |
| Community Features | School Bus |
| Equipment Type | Water Heater, Water Softener |
| Features | Irregular Lot Size |
| Parking Space Total | 3 |
| Rental Equipment Type | Water Heater, Water Softener |
Building
| Bathroom Total | 3 |
| Bedrooms Above Ground | 4 |
| Bedrooms Total | 4 |
| Age | 6 To 15 Years |
| Amenities | Fireplace(s) |
| Appliances | Dishwasher, Dryer, Water Heater, Hood Fan, Stove, Washer, Water Softener, Window Coverings, Refrigerator |
| Basement Development | Unfinished |
| Basement Type | Full (unfinished) |
| Construction Style Attachment | Semi-detached |
| Cooling Type | Central Air Conditioning |
| Exterior Finish | Brick |
| Fireplace Present | Yes |
| Fireplace Total | 1 |
| Flooring Type | Hardwood |
| Foundation Type | Block |
| Half Bath Total | 1 |
| Heating Fuel | Natural Gas |
| Heating Type | Forced Air |
| Stories Total | 2 |
| Size Interior | 2,000 - 2,500 Ft2 |
| Type | House |
| Utility Water | Municipal Water |
Parking
| Attached Garage | |
| Garage |
Land
| Acreage | No |
| Fence Type | Fenced Yard |
| Land Amenities | Hospital, Park, Public Transit |
| Sewer | Sanitary Sewer |
| Size Depth | 70 Ft ,8 In |
| Size Frontage | 28 Ft |
| Size Irregular | 28 X 70.7 Ft ; 70.72/109.56 Ft. Irregular |
| Size Total Text | 28 X 70.7 Ft ; 70.72/109.56 Ft. Irregular |
Rooms
| Level | Type | Length | Width | Dimensions |
|---|---|---|---|---|
| Second Level | Primary Bedroom | 6.3 m | 5.12 m | 6.3 m x 5.12 m |
| Second Level | Bedroom 2 | 3.66 m | 3.5 m | 3.66 m x 3.5 m |
| Second Level | Bedroom 3 | 4.89 m | 2.5 m | 4.89 m x 2.5 m |
| Second Level | Bedroom 4 | 4.1 m | 4.45 m | 4.1 m x 4.45 m |
| Main Level | Family Room | 5.12 m | 3.05 m | 5.12 m x 3.05 m |
| Main Level | Foyer | 7.7 m | 1.96 m | 7.7 m x 1.96 m |
| Main Level | Dining Room | 2.03 m | 3.21 m | 2.03 m x 3.21 m |
| Main Level | Kitchen | 5.12 m | 3.3 m | 5.12 m x 3.3 m |
| Main Level | Eating Area | 3 m | 1.3 m | 3 m x 1.3 m |
| Main Level | Living Room | 5.16 m | 4.46 m | 5.16 m x 4.46 m |
| Main Level | Laundry Room | 1.93 m | 1.92 m | 1.93 m x 1.92 m |
Utilities
| Cable | Available |
| Electricity | Installed |
| Sewer | Installed |
https://www.realtor.ca/real-estate/28890103/1-silver-charm-drive-east-gwillimbury-sharon-sharon
Contact Us
Contact us for more information
Violet Gal
Salesperson
www.violetgal.ca/
www.facebook.com/pages/Violet-Gal/296713943854264?ref=hl
twitter.com/VioletGal1
www.linkedin.com/profile/view?id=373577357
17360 Yonge Street
Newmarket, Ontario L3Y 7R6
(905) 836-1212
(905) 836-0820
www.royallepagercr.com/


