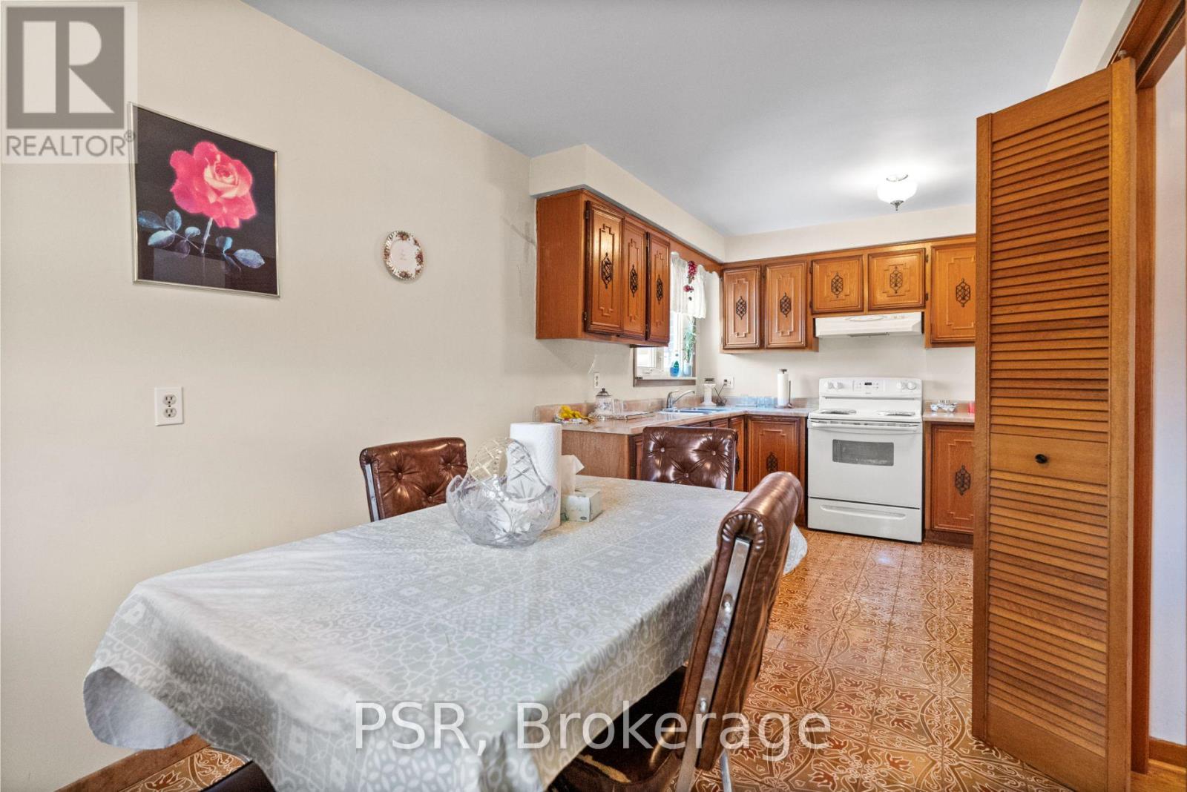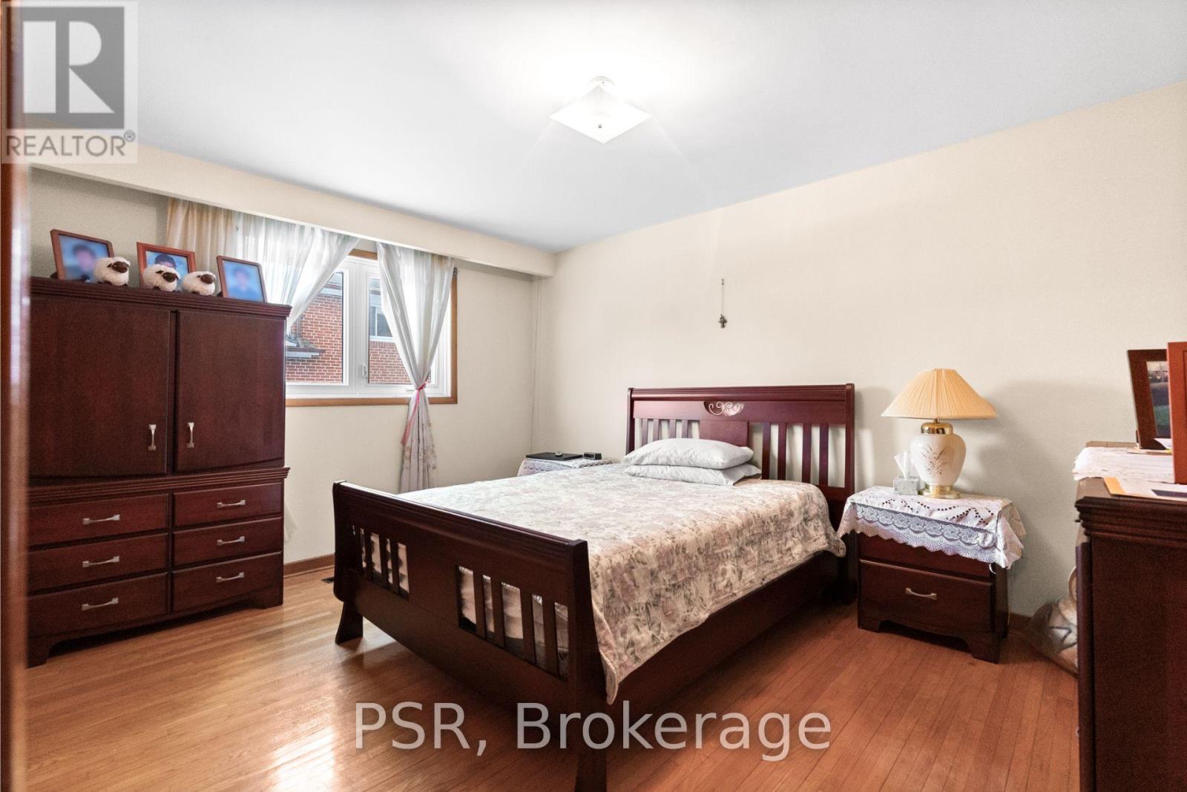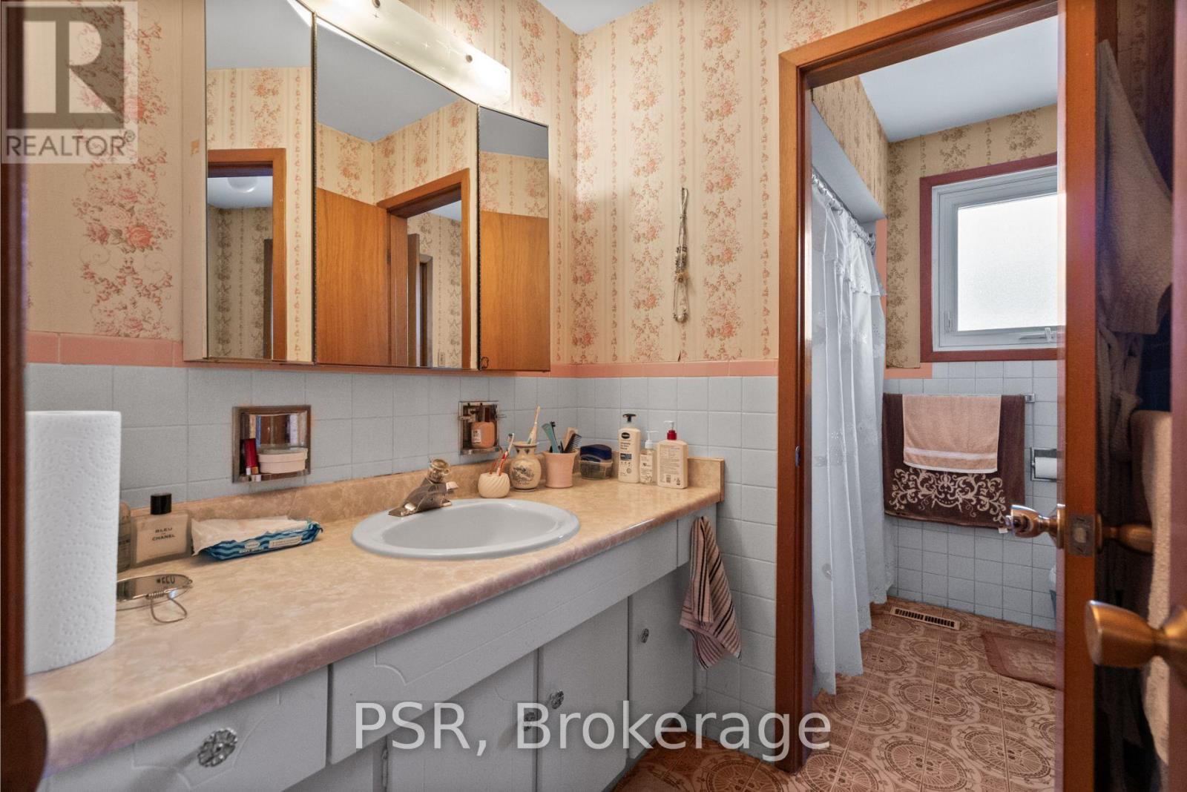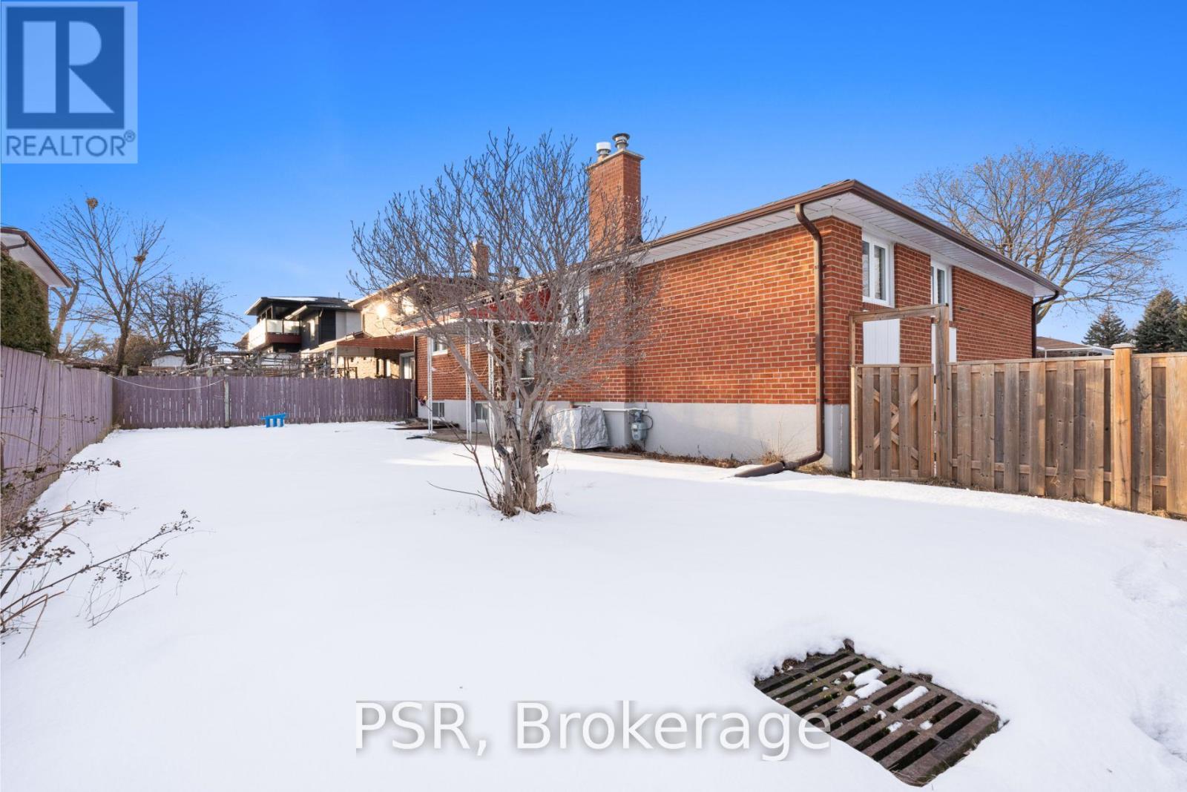1 Salinger Court Toronto, Ontario M2J 3R8
$1,450,000
Welcome To This Charming And Spacious Detached Bungalow On A Generous 61 Ft Lot In A Peaceful Court Setting Within The Sought-After Pleasant View Neighbourhood! Cherished By The Same Family For Four Decades, Perfet To Move As I, Great Renovation. The Large Eat-In Kitchen, Complete With A Breakfast Nook, Awaits Your Creative Updates. The Main Level Features Three Generously Sized Bedrooms, With The Primary Offering Semi-Ensuite Access. A Separate Side Entrance Leads To The Bright, Open Basement, Featuring A Combined Family Room And Kitchen, Separate Laundry, A 3-Piece Bath, And A Massive Recreation Room With A Wet Bar And Brick Fireplace Perfect For Transforming Into A Spacious Apartment. Enjoy The Convenience Of Nearby Schools, Pleasantview Community Centre & Arena, Fairview Mall, And Excellent Commuter Access To The DVP, 404, And 401. With A Double Car Garage, Private Driveway. **EXTRAS** 2 Fridges, 2 Stoves, Washer, Dryer, All Electrical Light Fixtures (id:24801)
Property Details
| MLS® Number | C11952807 |
| Property Type | Single Family |
| Community Name | Pleasant View |
| Parking Space Total | 4 |
Building
| Bathroom Total | 2 |
| Bedrooms Above Ground | 3 |
| Bedrooms Below Ground | 1 |
| Bedrooms Total | 4 |
| Appliances | Water Heater, Water Meter |
| Architectural Style | Bungalow |
| Basement Development | Finished |
| Basement Features | Separate Entrance |
| Basement Type | N/a (finished) |
| Construction Style Attachment | Detached |
| Cooling Type | Central Air Conditioning, Ventilation System |
| Exterior Finish | Brick |
| Fireplace Present | Yes |
| Flooring Type | Hardwood, Tile |
| Foundation Type | Block |
| Heating Fuel | Natural Gas |
| Heating Type | Forced Air |
| Stories Total | 1 |
| Type | House |
| Utility Water | Municipal Water |
Parking
| Attached Garage |
Land
| Acreage | No |
| Sewer | Sanitary Sewer |
| Size Depth | 97 Ft ,6 In |
| Size Frontage | 63 Ft |
| Size Irregular | 63.08 X 97.58 Ft |
| Size Total Text | 63.08 X 97.58 Ft |
Rooms
| Level | Type | Length | Width | Dimensions |
|---|---|---|---|---|
| Basement | Family Room | 30.6 m | 16.35 m | 30.6 m x 16.35 m |
| Basement | Recreational, Games Room | 31.6 m | 12.65 m | 31.6 m x 12.65 m |
| Main Level | Living Room | 14.5 m | 12.5 m | 14.5 m x 12.5 m |
| Main Level | Dining Room | 10.2 m | 9 m | 10.2 m x 9 m |
| Main Level | Kitchen | 19.57 m | 10.5 m | 19.57 m x 10.5 m |
| Main Level | Primary Bedroom | 14 m | 10.81 m | 14 m x 10.81 m |
| Main Level | Bedroom 2 | 14.5 m | 10.5 m | 14.5 m x 10.5 m |
| Main Level | Bedroom 3 | 10.5 m | 9.25 m | 10.5 m x 9.25 m |
https://www.realtor.ca/real-estate/27870766/1-salinger-court-toronto-pleasant-view-pleasant-view
Contact Us
Contact us for more information
David Shirazi Rad
Broker
625 King Street West
Toronto, Ontario M5V 1M5
(416) 360-0688
(416) 360-0687











































