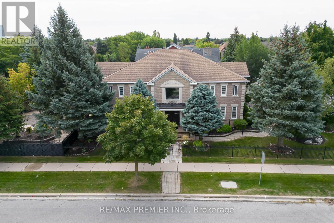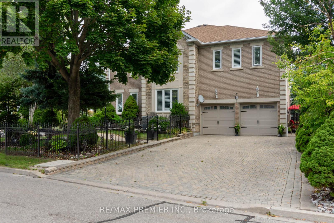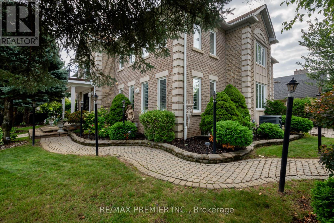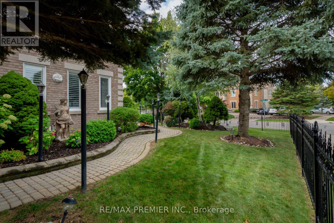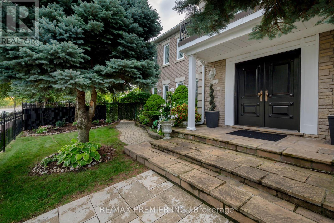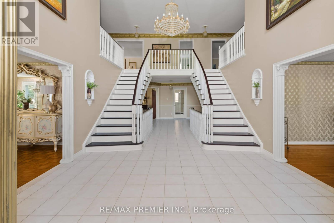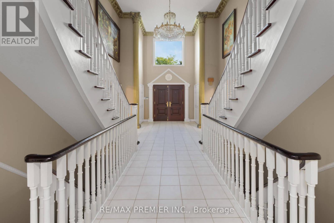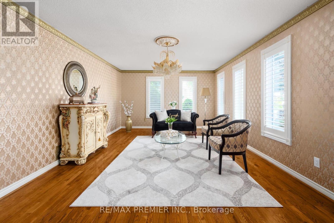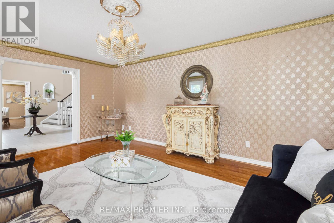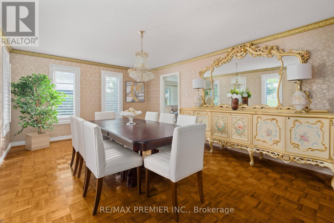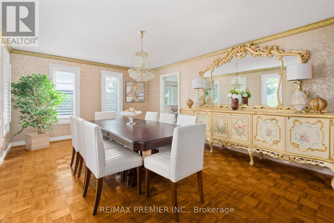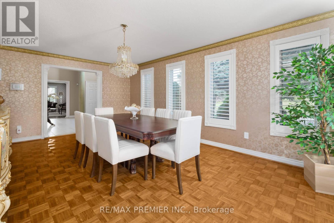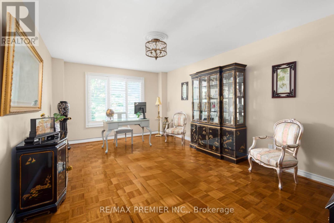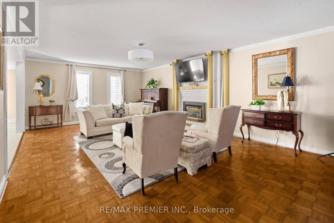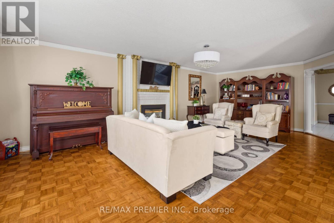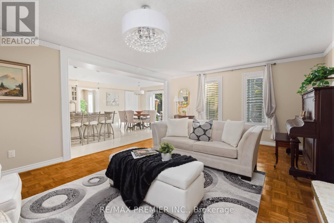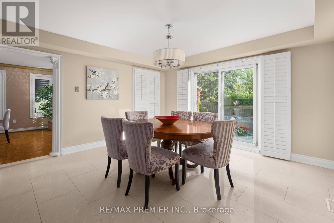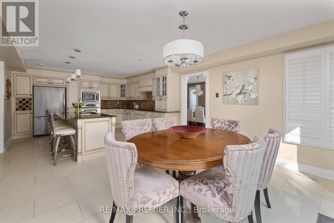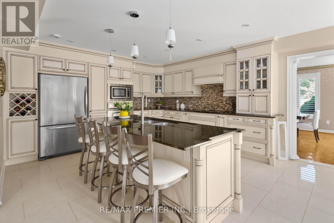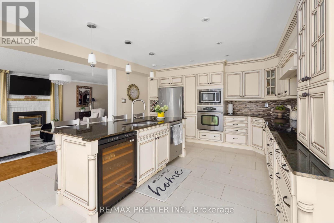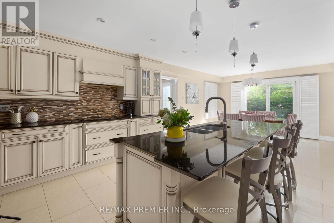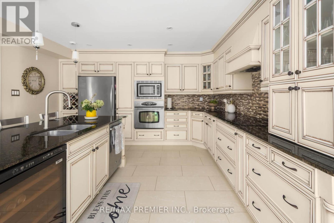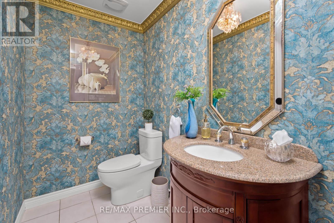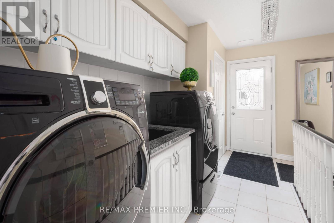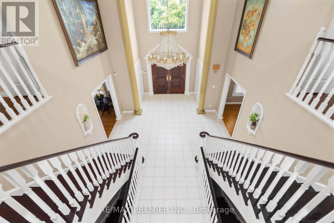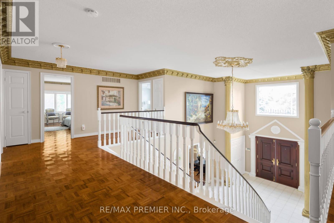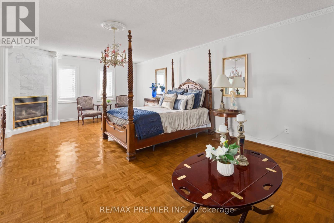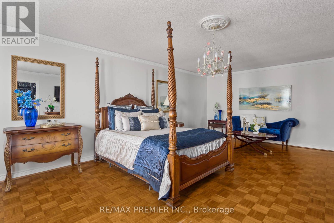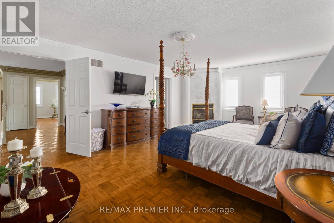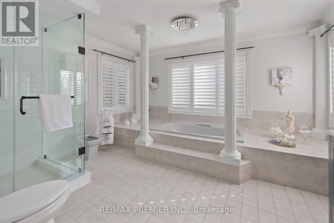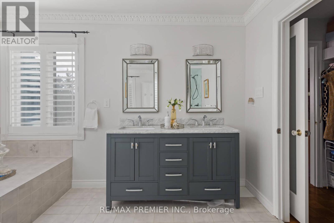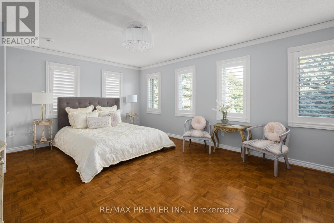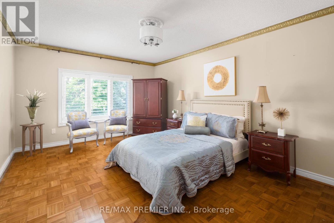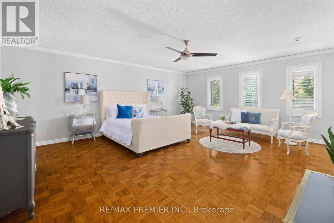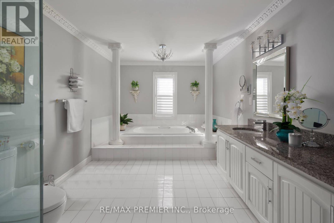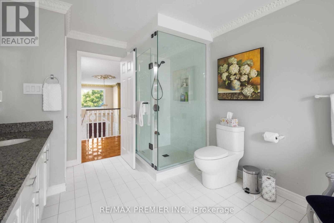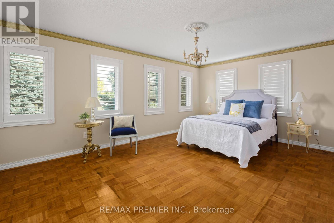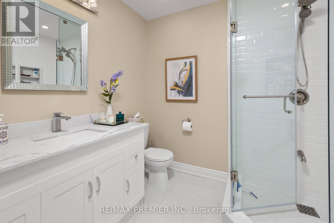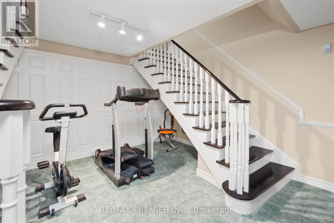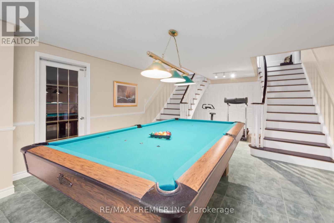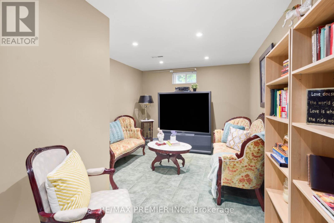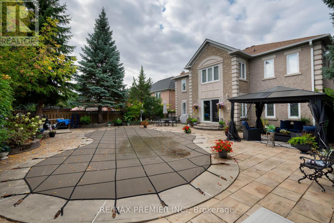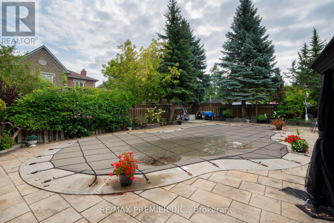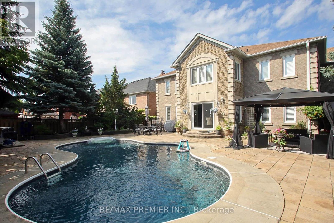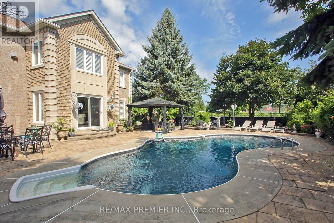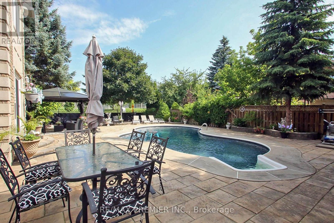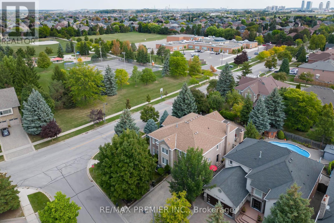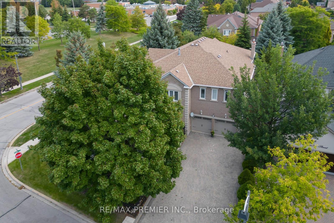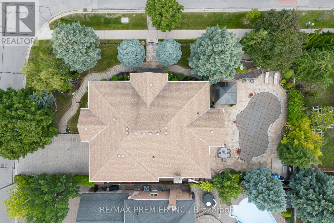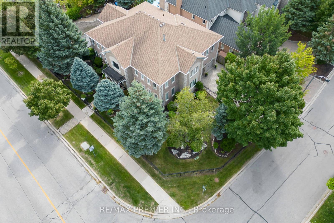1 Radley Street Vaughan, Ontario L4L 8J7
$2,699,998
This 5202 Sqft 5 Bedroom Home Plus 2470 Sqft Finshed Basement with 2 Bedrooms, Open Concpet Huge 2nd Kitchen, Great Room or Rec Room Being Completely Separate Quarters with a Separate Side Entrance making it a Self Contained Apartment for Tenants, Nanny or Sharing With Family. Situated on a Large Corner Lot with a Resort Like Backyard and a Inground SaltWater Pool, 2 Separate Sitting Locations with Pergola, Concrete Patios for Large Gatherings. Complete Privacy with Large Mature Trees. Fenced with Wrought Iron Fencing. Across from A Large Park. Withing Walking Distance To School, 20 Foot Ceilings in Entrance. You Will love the Double Staircase the Moment you Enter-. Pride of Ownership throuout. Renovated Kitchen with Center Island to Seat 4 More Guests Plus an Eat in Area to Seat 8 or More . Walking out to a Resort like Backyard. All Rooms oversized, almost 2 Master Bedrooms with full Ensuites. Immaculate Move in condition, shows 10+++ Upgrades & Updates too Numerous to Mention. Please See List attached. A Must See. (id:24801)
Property Details
| MLS® Number | N12421654 |
| Property Type | Single Family |
| Community Name | East Woodbridge |
| Features | Irregular Lot Size, Carpet Free, In-law Suite |
| Parking Space Total | 8 |
| Pool Type | Inground Pool |
Building
| Bathroom Total | 5 |
| Bedrooms Above Ground | 5 |
| Bedrooms Below Ground | 2 |
| Bedrooms Total | 7 |
| Appliances | Oven - Built-in, Central Vacuum, Range, Cooktop, Dishwasher, Oven, Window Coverings, Refrigerator |
| Basement Features | Apartment In Basement, Separate Entrance |
| Basement Type | N/a |
| Construction Status | Insulation Upgraded |
| Construction Style Attachment | Detached |
| Cooling Type | Central Air Conditioning |
| Exterior Finish | Brick, Stone |
| Fireplace Present | Yes |
| Flooring Type | Hardwood, Ceramic, Parquet |
| Foundation Type | Concrete |
| Half Bath Total | 1 |
| Heating Fuel | Natural Gas |
| Heating Type | Forced Air |
| Stories Total | 2 |
| Size Interior | 5,000 - 100,000 Ft2 |
| Type | House |
| Utility Water | Municipal Water |
Parking
| Attached Garage | |
| Garage |
Land
| Acreage | No |
| Sewer | Sanitary Sewer |
| Size Depth | 138 Ft ,1 In |
| Size Frontage | 60 Ft ,2 In |
| Size Irregular | 60.2 X 138.1 Ft ; 68.96x111.94x26,55x60.18x138.05x8.31 |
| Size Total Text | 60.2 X 138.1 Ft ; 68.96x111.94x26,55x60.18x138.05x8.31 |
Rooms
| Level | Type | Length | Width | Dimensions |
|---|---|---|---|---|
| Second Level | Primary Bedroom | 5.18 m | 5.48 m | 5.18 m x 5.48 m |
| Second Level | Bedroom 2 | 3.99 m | 5.18 m | 3.99 m x 5.18 m |
| Second Level | Bedroom 3 | 5.18 m | 5.48 m | 5.18 m x 5.48 m |
| Second Level | Bedroom 4 | 3.56 m | 4.75 m | 3.56 m x 4.75 m |
| Second Level | Bedroom 5 | 5.1 m | 6.93 m | 5.1 m x 6.93 m |
| Lower Level | Kitchen | 4.3 m | 5.7 m | 4.3 m x 5.7 m |
| Lower Level | Living Room | 3.9 m | 8.2 m | 3.9 m x 8.2 m |
| Lower Level | Bedroom | 7.1 m | 3.1 m | 7.1 m x 3.1 m |
| Lower Level | Bedroom 2 | 5.2 m | 3.1 m | 5.2 m x 3.1 m |
| Main Level | Living Room | 4.09 m | 3.93 m | 4.09 m x 3.93 m |
| Main Level | Dining Room | 3.93 m | 6.09 m | 3.93 m x 6.09 m |
| Main Level | Kitchen | 3.96 m | 7.92 m | 3.96 m x 7.92 m |
| Main Level | Family Room | 4.51 m | 7.62 m | 4.51 m x 7.62 m |
| Main Level | Library | 5.48 m | 3.68 m | 5.48 m x 3.68 m |
https://www.realtor.ca/real-estate/28901931/1-radley-street-vaughan-east-woodbridge-east-woodbridge
Contact Us
Contact us for more information
Vesna Kolenc
Salesperson
www.vesnakolenc.com/
9100 Jane St Bldg L #77
Vaughan, Ontario L4K 0A4
(416) 987-8000
(416) 987-8001


