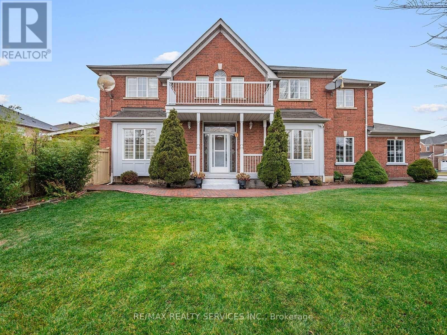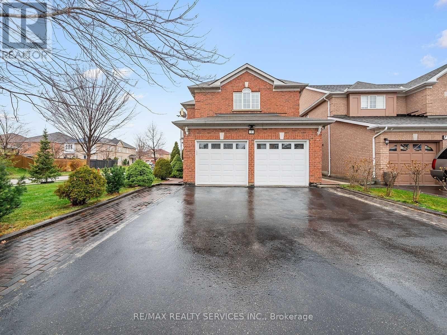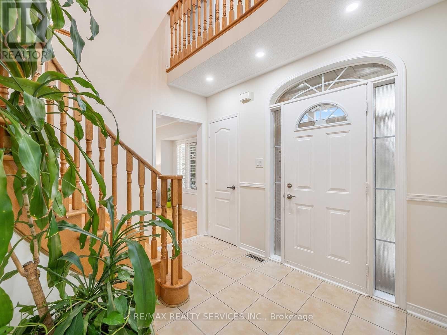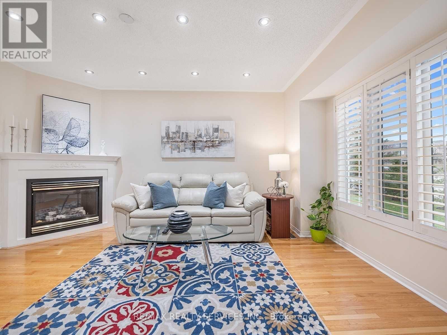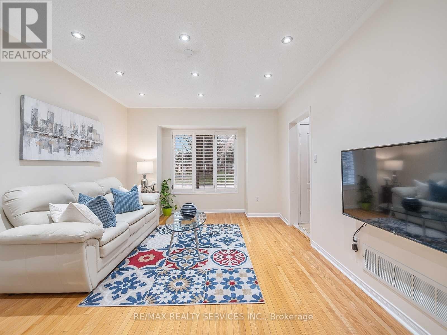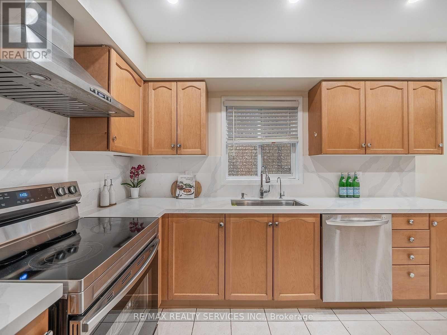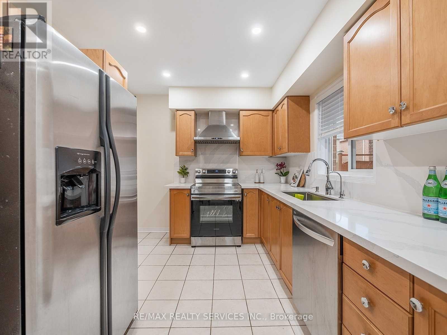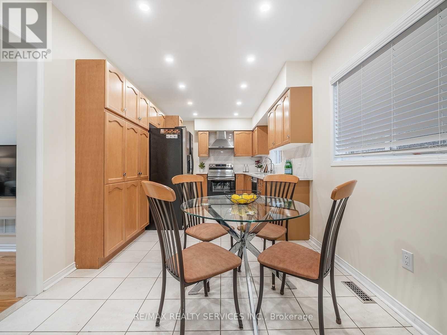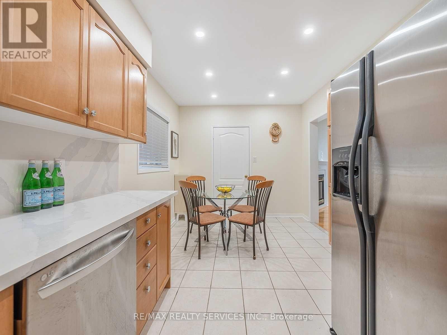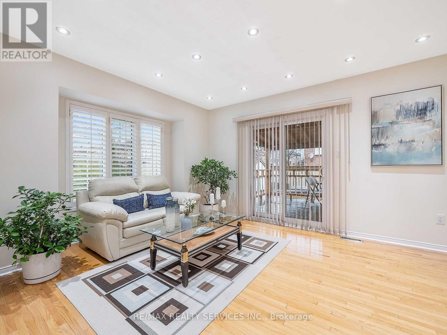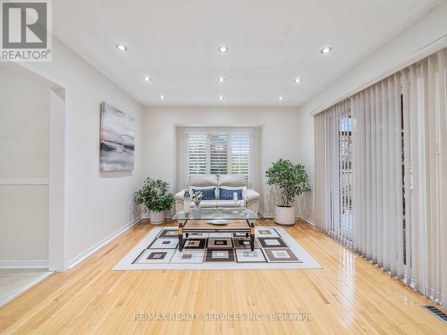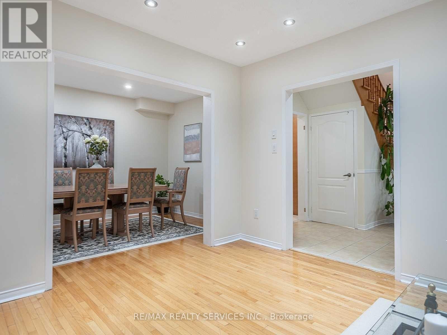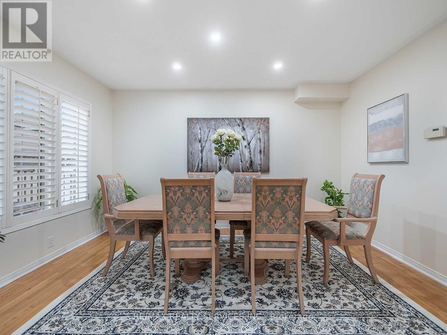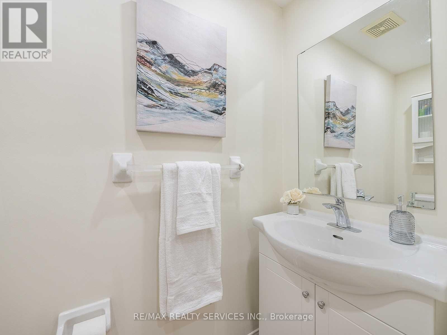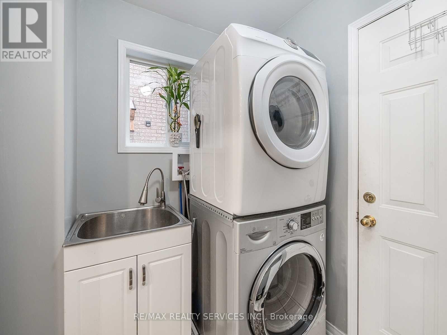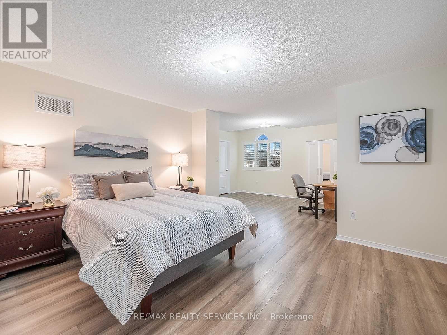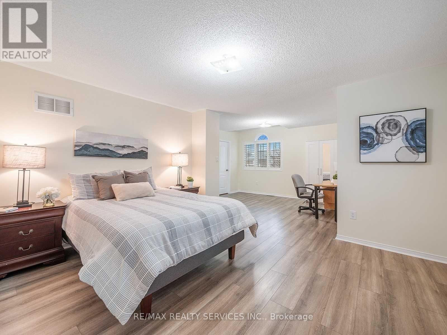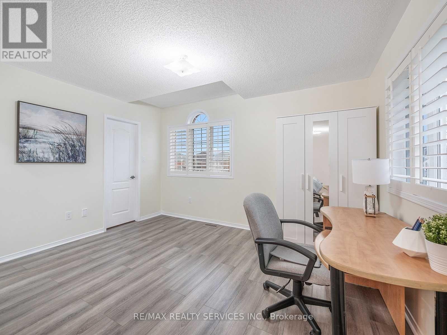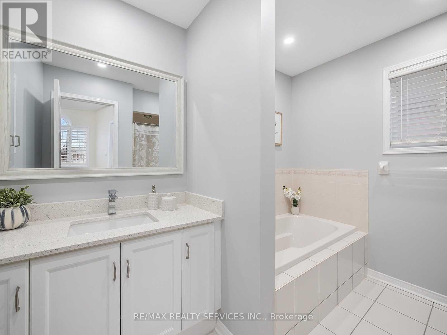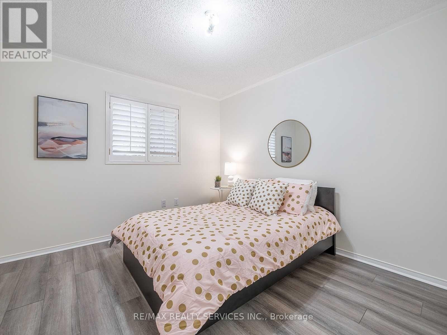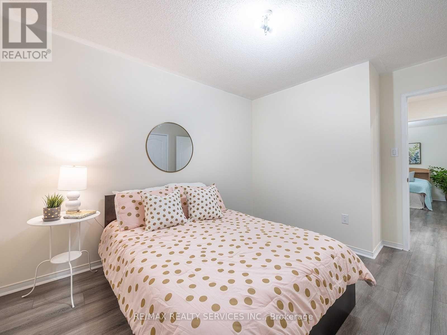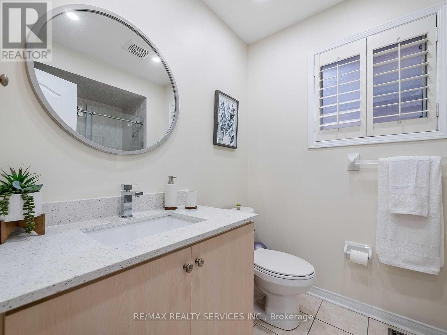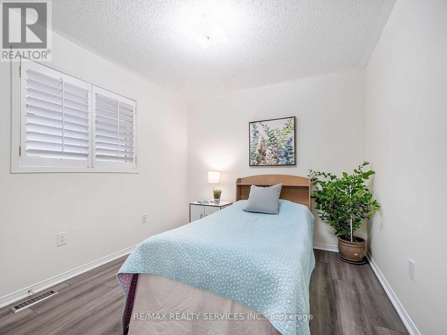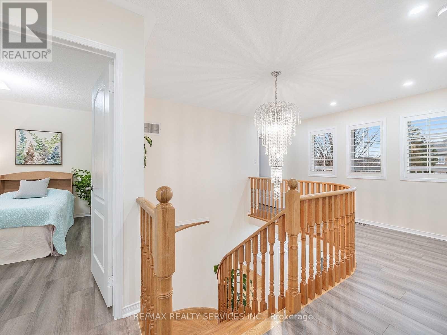1 Pilgrim Place Brampton, Ontario L6X 4X9
$3,550 Monthly
Welcome to 1 Pilgrim Place - a stunning family home in the desirable Fletcher's Creek community. Offering 2,226 sq. ft. of finished living space with 4 bedrooms and 4 bathrooms, this property showcases exceptional style, comfort, and curb appeal. The main level features a warm and inviting family room with a fireplace, a convenient laundry room with direct access to the garage, a bright eat-in kitchen, and a grand 2-storey foyer that sets the stage for the rest of the home. The second floor offers 4 spacious bedrooms, including an impressive primary suite with a generous layout. Two full bathrooms and an open view to the main floor complete this functional upper level. Close to top-rated schools, parks, shopping, restaurants, and all major amenities. Pride of ownership throughout-shows 10/10. (id:24801)
Property Details
| MLS® Number | W12556816 |
| Property Type | Single Family |
| Community Name | Fletcher's Creek Village |
| Features | Carpet Free |
| Parking Space Total | 6 |
Building
| Bathroom Total | 3 |
| Bedrooms Above Ground | 4 |
| Bedrooms Total | 4 |
| Appliances | Garage Door Opener Remote(s), Dishwasher, Dryer, Stove, Washer, Refrigerator |
| Basement Development | Finished |
| Basement Features | Separate Entrance |
| Basement Type | N/a (finished), N/a |
| Construction Style Attachment | Detached |
| Cooling Type | Central Air Conditioning |
| Exterior Finish | Brick |
| Fireplace Present | Yes |
| Foundation Type | Poured Concrete |
| Half Bath Total | 1 |
| Heating Fuel | Natural Gas |
| Heating Type | Forced Air |
| Stories Total | 2 |
| Size Interior | 2,000 - 2,500 Ft2 |
| Type | House |
| Utility Water | Municipal Water |
Parking
| Attached Garage | |
| Garage |
Land
| Acreage | No |
| Size Depth | 109 Ft ,10 In |
| Size Frontage | 73 Ft ,10 In |
| Size Irregular | 73.9 X 109.9 Ft |
| Size Total Text | 73.9 X 109.9 Ft |
Rooms
| Level | Type | Length | Width | Dimensions |
|---|---|---|---|---|
| Second Level | Primary Bedroom | Measurements not available | ||
| Second Level | Bedroom 2 | Measurements not available | ||
| Second Level | Bedroom 3 | Measurements not available | ||
| Second Level | Bedroom 4 | Measurements not available | ||
| Main Level | Living Room | Measurements not available | ||
| Main Level | Dining Room | Measurements not available | ||
| Main Level | Family Room | Measurements not available | ||
| Main Level | Kitchen | Measurements not available |
Contact Us
Contact us for more information
Harpreet Rakhra
Broker
www.harpreetrakhra.com/
www.facebook.com/brokerharpreetrakhra/?ref=pages_you_manage
twitter.com/HarpreetRakhra4
www.linkedin.com/in/harpreetrakhra/
295 Queen Street East
Brampton, Ontario L6W 3R1
(905) 456-1000
(905) 456-1924


