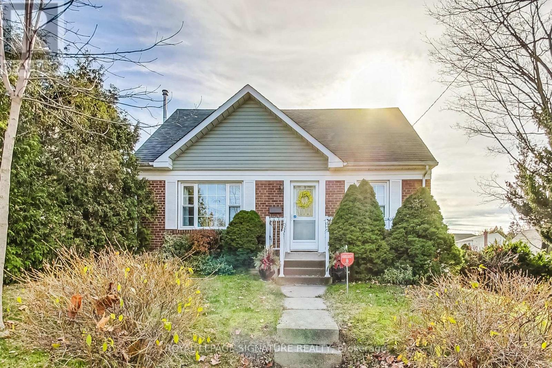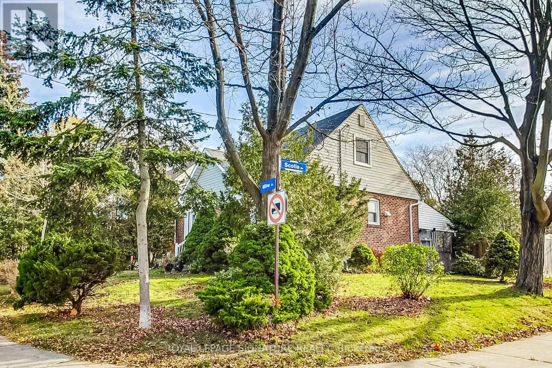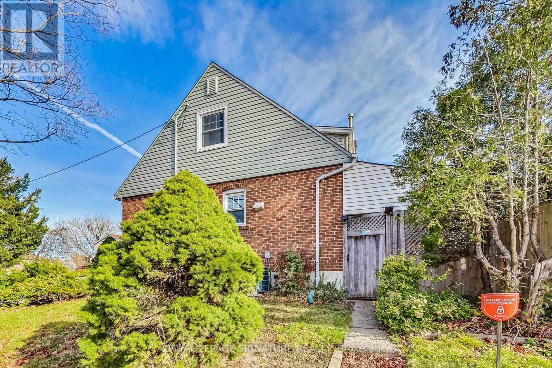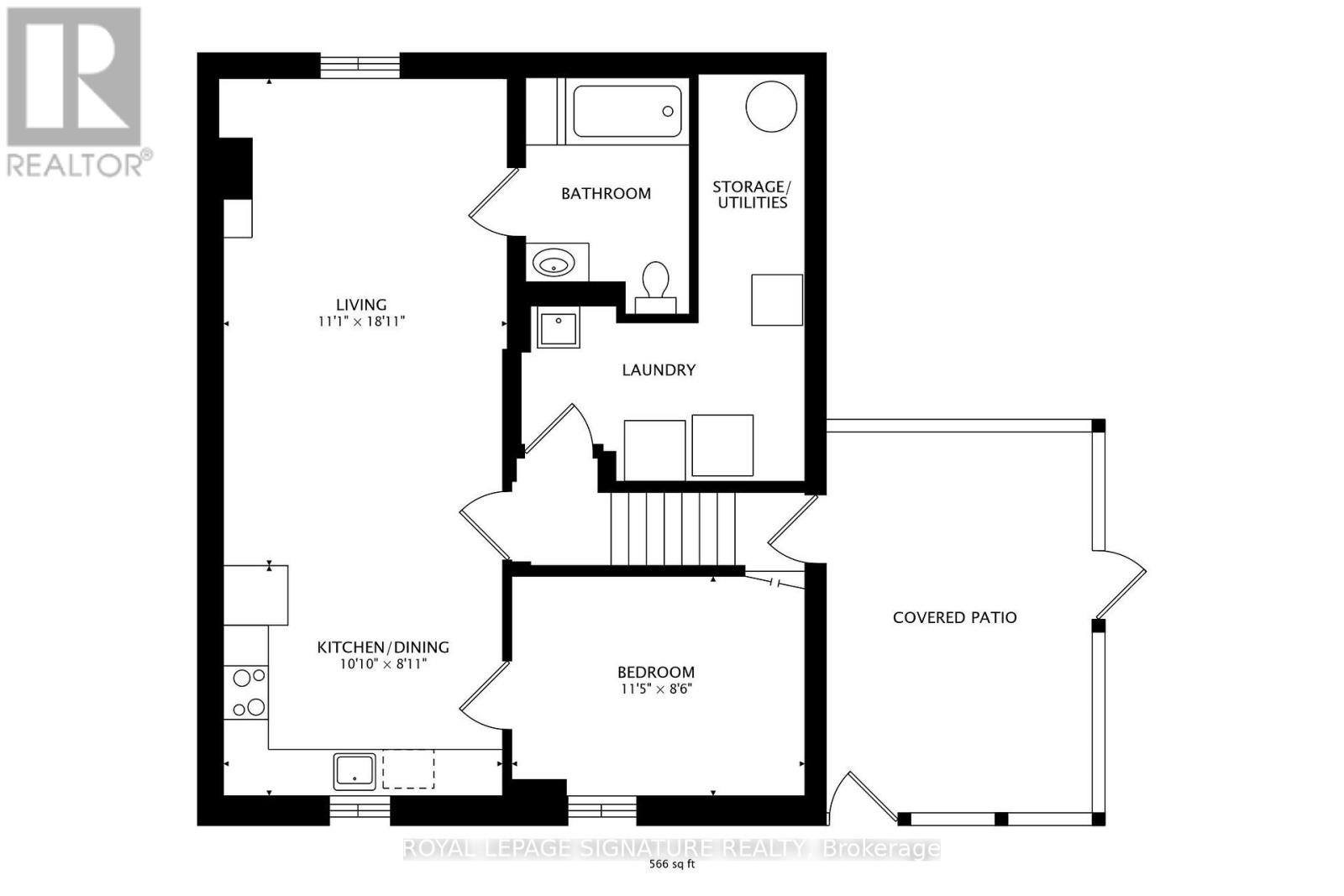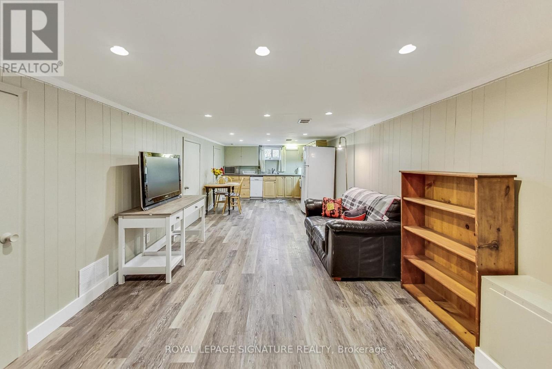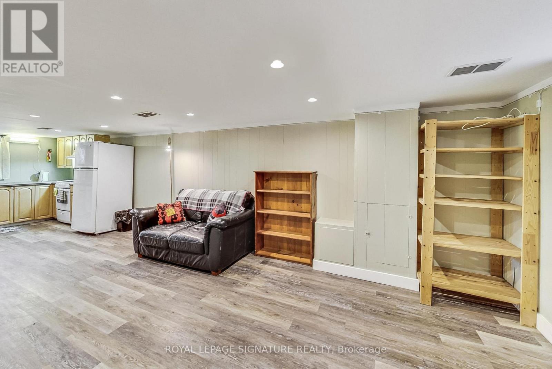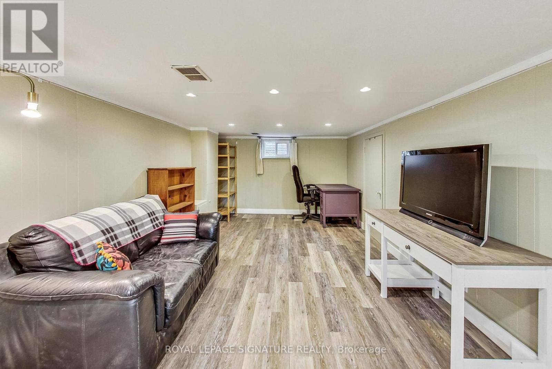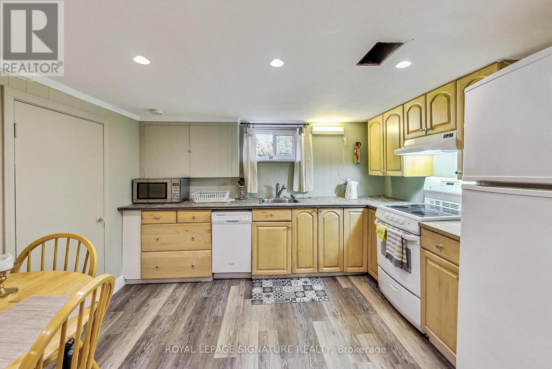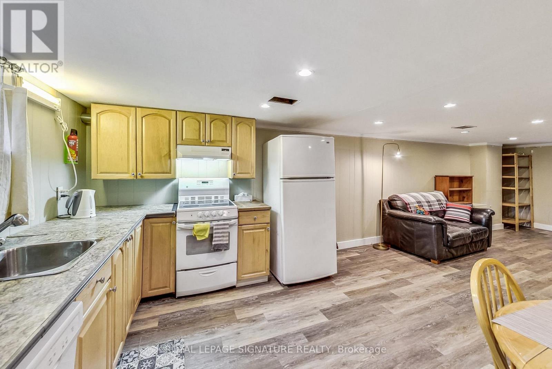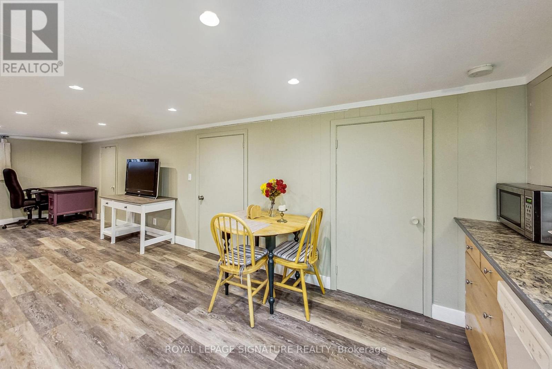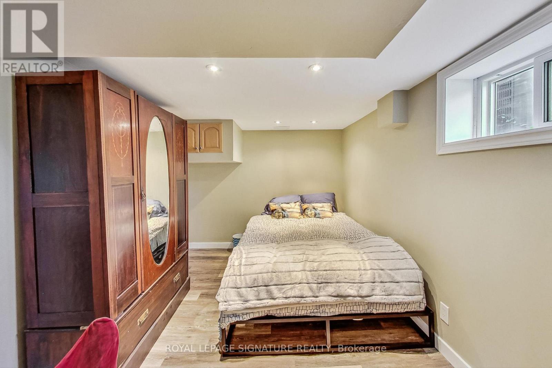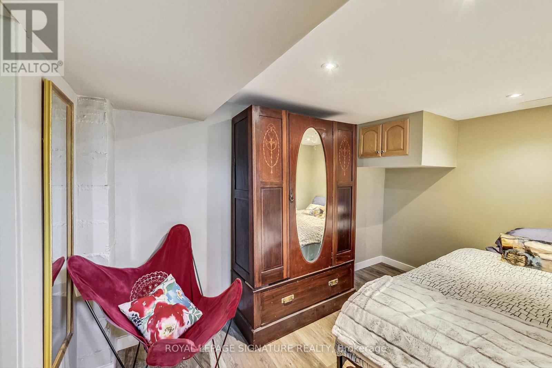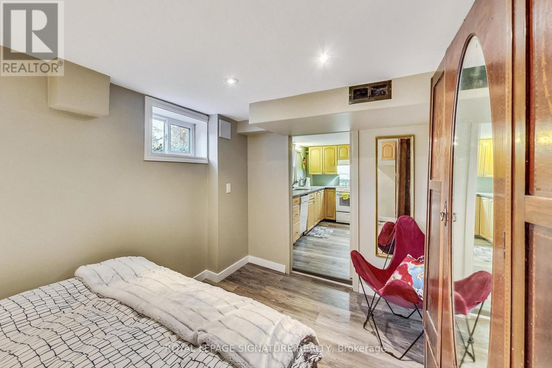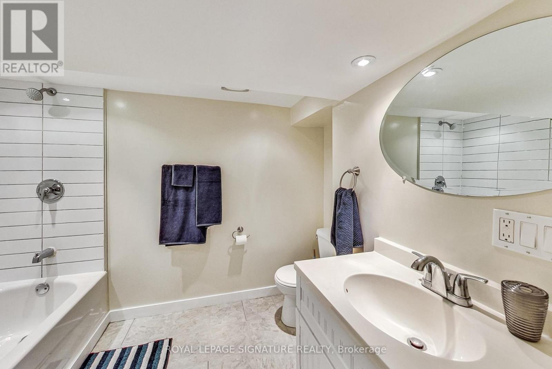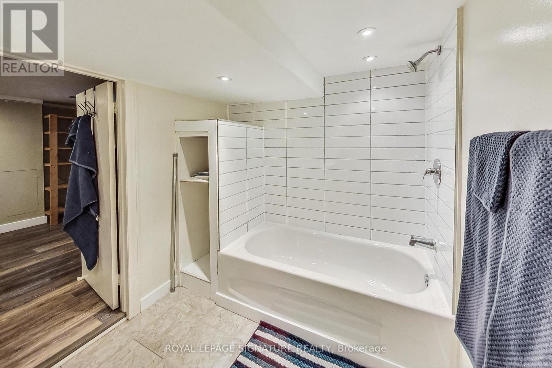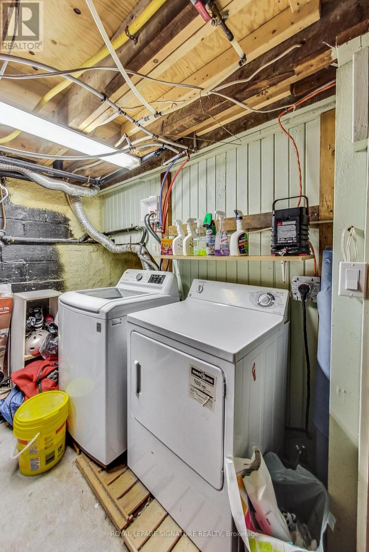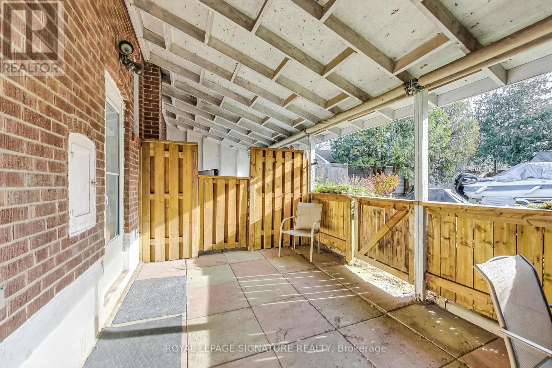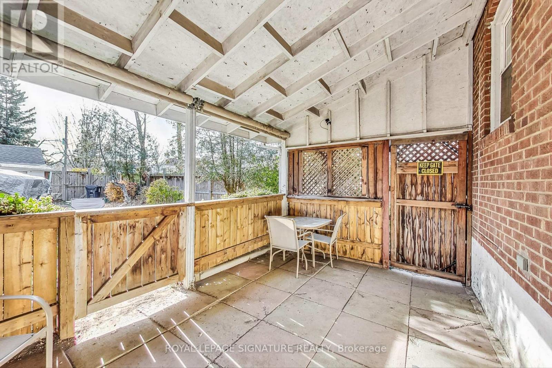1 Milne Avenue Toronto, Ontario M1L 1J7
$1,700 Monthly
Located in a quiet, friendly neighborhood, this cozy one-bedroom basement suite is bright and welcoming. It features a spacious open concept living area, bright updated bathroom, a large functional kitchen, dishwasher and a wonderful covered patio. You'll have the comfort of a responsive landlord living upstairs, providing peace of mind and ensuring the home is well-maintained. With a private entrance and shared laundry access, the unit offers both privacy and convenience. Just mins to Warden Subway Station and major transit routes, you'll have easy access to Golden Mile shopping, grocery stores and local green spaces for peaceful walks (Gus Harris Trail), nearby fitness centers and community programs, as well as medical/dental and wellness facilities nearby. This unit is ideal for a single professional or retiree, fully furnished, and ready for you to move in and enjoy. All utilities are included, no parking available. Note, the landlord has dog. (id:24801)
Property Details
| MLS® Number | E12530546 |
| Property Type | Single Family |
| Community Name | Oakridge |
| Amenities Near By | Park, Public Transit |
| Community Features | Community Centre |
Building
| Bathroom Total | 1 |
| Bedrooms Above Ground | 1 |
| Bedrooms Total | 1 |
| Appliances | Dishwasher, Hood Fan, Stove, Refrigerator |
| Basement Development | Finished |
| Basement Features | Apartment In Basement, Walk Out |
| Basement Type | N/a, N/a (finished) |
| Construction Style Attachment | Detached |
| Cooling Type | Central Air Conditioning |
| Exterior Finish | Aluminum Siding, Brick |
| Flooring Type | Laminate |
| Foundation Type | Unknown |
| Heating Fuel | Natural Gas |
| Heating Type | Forced Air |
| Stories Total | 2 |
| Size Interior | 1,100 - 1,500 Ft2 |
| Type | House |
| Utility Water | Municipal Water |
Parking
| No Garage |
Land
| Acreage | No |
| Fence Type | Fenced Yard |
| Land Amenities | Park, Public Transit |
| Sewer | Sanitary Sewer |
Rooms
| Level | Type | Length | Width | Dimensions |
|---|---|---|---|---|
| Basement | Living Room | 11.15 m | 19.03 m | 11.15 m x 19.03 m |
| Basement | Primary Bedroom | 11.48 m | 8.53 m | 11.48 m x 8.53 m |
| Basement | Kitchen | 10.83 m | 8.86 m | 10.83 m x 8.86 m |
| Basement | Laundry Room | 3.28 m | 9.84 m | 3.28 m x 9.84 m |
https://www.realtor.ca/real-estate/29089083/1-milne-avenue-toronto-oakridge-oakridge
Contact Us
Contact us for more information
Charles Matthew Stanley
Salesperson
www.yourreal-estateteam.com/
facebook@yourrealestateteamtoronto/
8 Sampson Mews Suite 201 The Shops At Don Mills
Toronto, Ontario M3C 0H5
(416) 443-0300
(416) 443-8619


