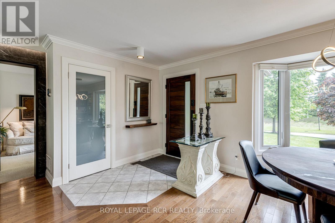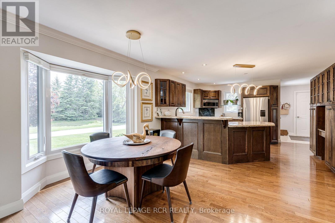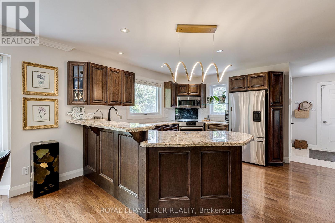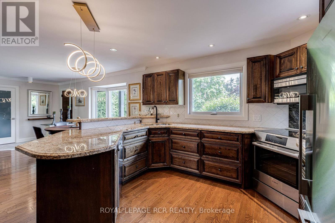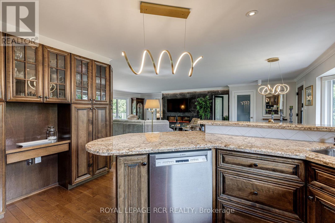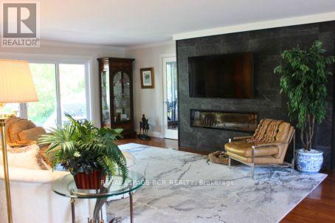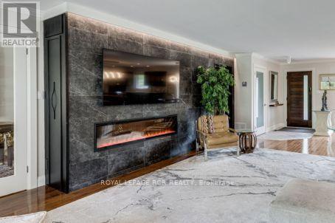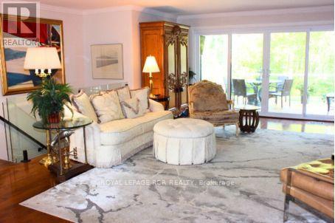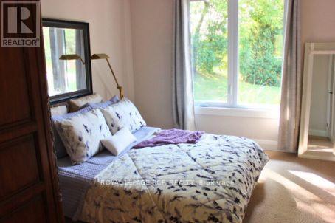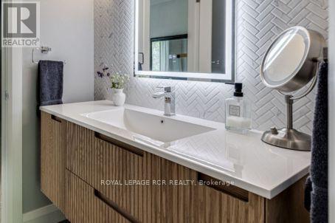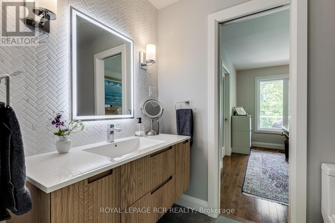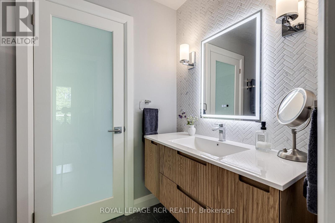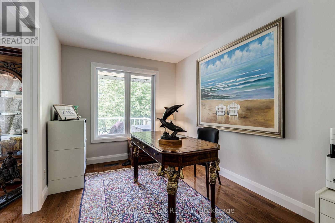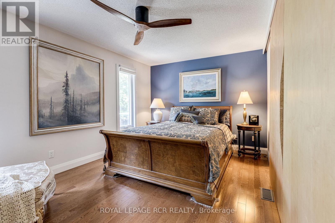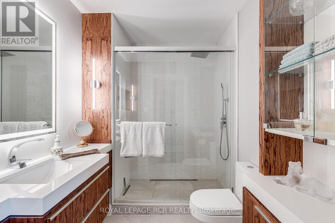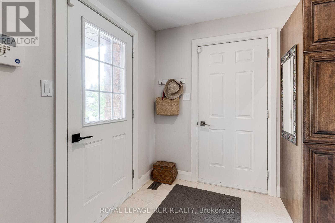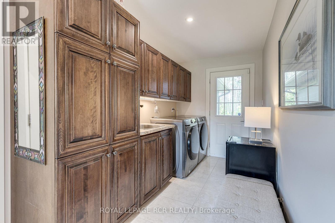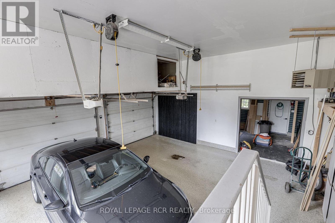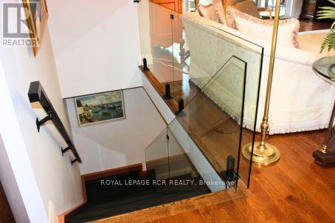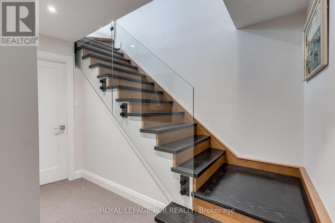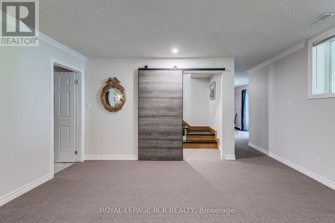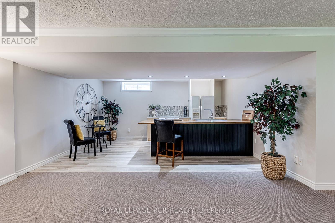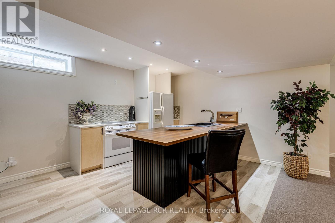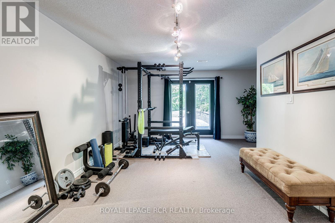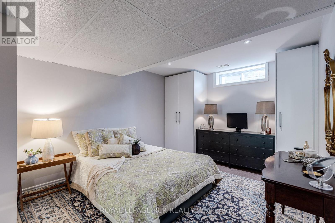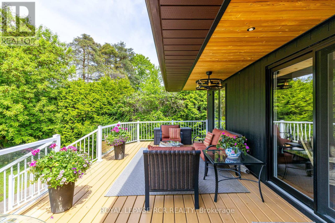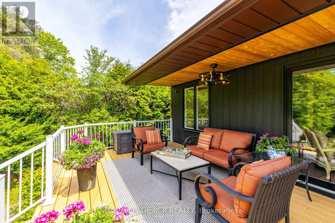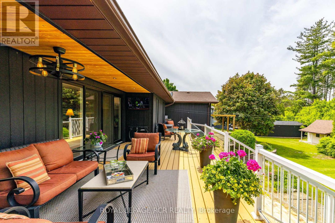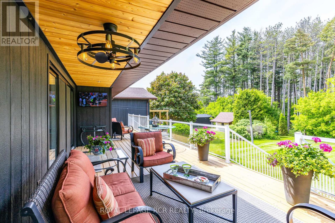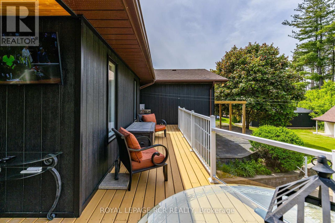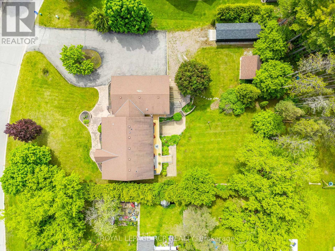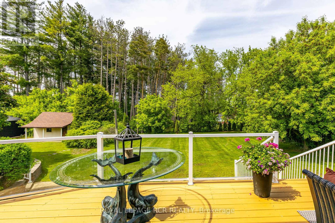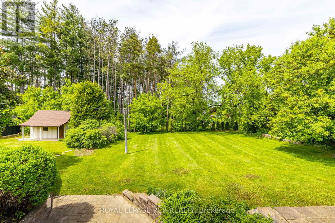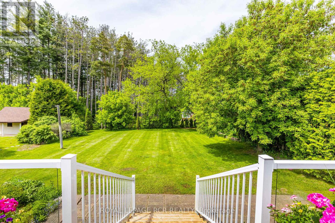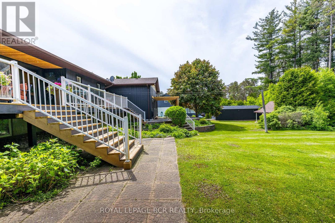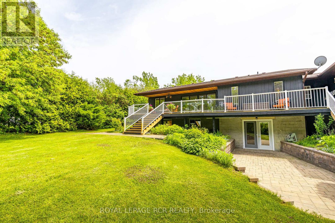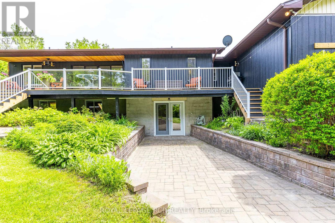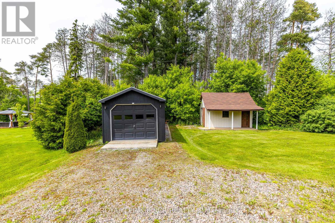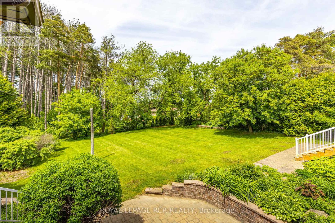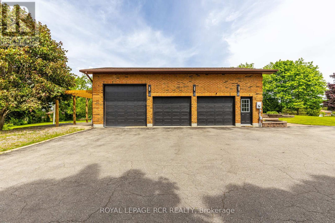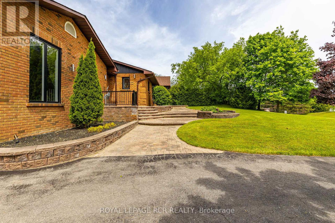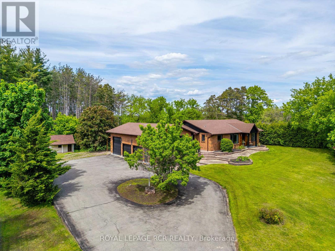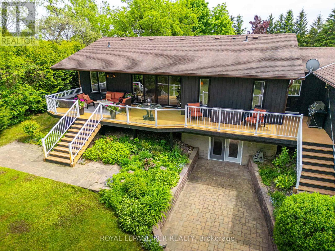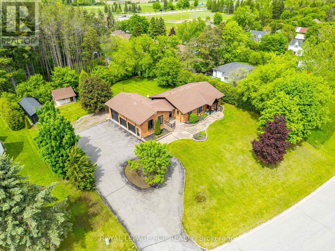1 Lormik Drive Uxbridge, Ontario L9P 1R9
$1,499,900
Meticulously Upgraded BUNGALOW in One of Uxbridge's Most Sought-After Cul-De-Sacs | Nestled high on a quiet street with striking curb appeal, this 1,591 sq. ft bungalow (plus 1,582 sq. ft finished walk-out lower level) combines modern upgrades, thoughtful design, and a uniquely private setting. Perfect for retirees or professional couples-with space for teens, in-laws, or guests - this home balances style, comfort, and versatility | At the heart of the main floor, a bold black feature wall with 60" electric fireplace creates a dramatic yet cozy focal point. The open-concept kitchen showcases chef-inspired stainless steel appliances (2021), sleek lighting, and a seamless flow to the living and dining areas. A SPLIT-BEDROOM layout ensures privacy: the serene primary suite features a custom 3-piece ensuite, while two secondary bedrooms (currently a home office) share a stylish Jack & Jill bath ('25) | OUTDOORS, a full-length deck overlooks the backyard, complete with a covered lounge featuring a ceiling fan and outdoor TV - an entertainer's dream. Additional updates include hardwood floors, smooth ceilings on main (most rooms), freshly painted walls, new trim, upgraded lighting/switches, a NEW staircase with custom glass railing (2025) | GARAGES 3+2: for the hobbyist or car enthusiast-an attached OVERSIZED 3-car space - 23 ft x 39 ft with epoxy floors, gas heater, upgraded electrical, and a 13-foot ceiling (car lift potential!) and a 22 x 6ft loft storage area. The 3rd bay currently doubles as a workshop complete with 12 foot garage door. Need more space? A separate detached 2-car tandem style garage provides extra storage for your hobbies/weekend toys. The walk-out LOWER LEVEL, with private patio and separate garage entrance, features a second kitchen + 3-piece bath - ideal for extended family/guest/teen suite. Walk to trails, pickleball + tennis courts, skate park, and downtown, this home blends nature, comfort, and convenience in one exceptional package. (id:24801)
Property Details
| MLS® Number | N12391926 |
| Property Type | Single Family |
| Community Name | Uxbridge |
| Community Features | School Bus |
| Features | Cul-de-sac, Level Lot, Wooded Area, Ravine, In-law Suite |
| Parking Space Total | 17 |
| Structure | Deck, Shed |
Building
| Bathroom Total | 3 |
| Bedrooms Above Ground | 3 |
| Bedrooms Below Ground | 1 |
| Bedrooms Total | 4 |
| Age | 31 To 50 Years |
| Amenities | Fireplace(s) |
| Appliances | Garage Door Opener Remote(s), Central Vacuum, Water Heater, Water Softener, Blinds, Cooktop, Dishwasher, Dryer, Microwave, Oven, Stove, Washer, Refrigerator |
| Architectural Style | Bungalow |
| Basement Development | Finished |
| Basement Features | Walk Out, Separate Entrance |
| Basement Type | N/a (finished), N/a |
| Construction Style Attachment | Detached |
| Cooling Type | Central Air Conditioning |
| Exterior Finish | Brick |
| Fire Protection | Smoke Detectors |
| Fireplace Present | Yes |
| Flooring Type | Ceramic, Carpeted, Hardwood, Laminate |
| Foundation Type | Block |
| Heating Fuel | Natural Gas |
| Heating Type | Forced Air |
| Stories Total | 1 |
| Size Interior | 1,500 - 2,000 Ft2 |
| Type | House |
Parking
| Attached Garage | |
| Garage |
Land
| Access Type | Public Road, Year-round Access |
| Acreage | No |
| Landscape Features | Lawn Sprinkler |
| Sewer | Septic System |
| Size Depth | 165 Ft ,1 In |
| Size Frontage | 143 Ft ,1 In |
| Size Irregular | 143.1 X 165.1 Ft |
| Size Total Text | 143.1 X 165.1 Ft |
| Soil Type | Sand |
Rooms
| Level | Type | Length | Width | Dimensions |
|---|---|---|---|---|
| Lower Level | Bedroom 4 | 3.07 m | 3.77 m | 3.07 m x 3.77 m |
| Lower Level | Family Room | 6.7 m | 5.18 m | 6.7 m x 5.18 m |
| Lower Level | Kitchen | 4.87 m | 3.07 m | 4.87 m x 3.07 m |
| Main Level | Foyer | 2.7 m | 1.49 m | 2.7 m x 1.49 m |
| Main Level | Dining Room | 3.65 m | 3.9 m | 3.65 m x 3.9 m |
| Main Level | Living Room | 5.18 m | 4.87 m | 5.18 m x 4.87 m |
| Main Level | Kitchen | 3.65 m | 3.9 m | 3.65 m x 3.9 m |
| Main Level | Primary Bedroom | 4.84 m | 5.4 m | 4.84 m x 5.4 m |
| Main Level | Bedroom 2 | 3.5 m | 2.77 m | 3.5 m x 2.77 m |
| Main Level | Bedroom 3 | 2.56 m | 3.65 m | 2.56 m x 3.65 m |
| Main Level | Mud Room | 5 m | 2.04 m | 5 m x 2.04 m |
Utilities
| Cable | Available |
| Electricity | Installed |
https://www.realtor.ca/real-estate/28837338/1-lormik-drive-uxbridge-uxbridge
Contact Us
Contact us for more information
Donna Warde
Salesperson
www.houseboutique.ca/
www.facebook.com/RoyalLepageRCR
17360 Yonge Street
Newmarket, Ontario L3Y 7R6
(905) 836-1212
(905) 836-0820
www.royallepagercr.com/







