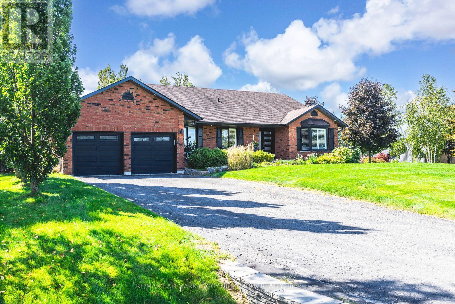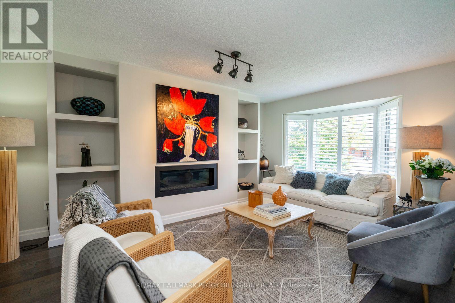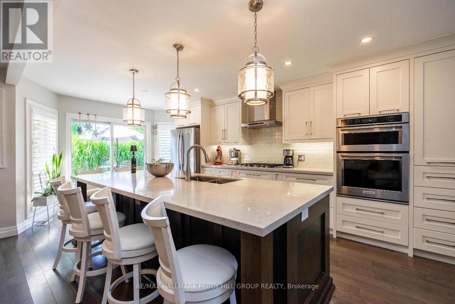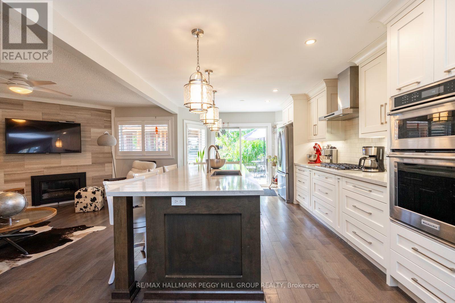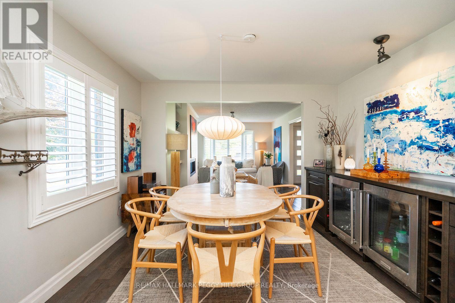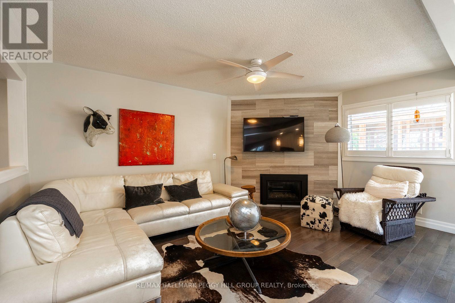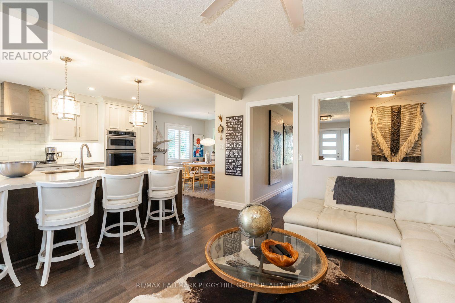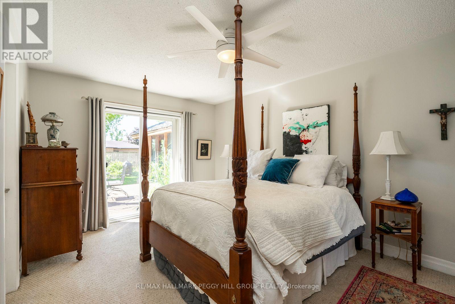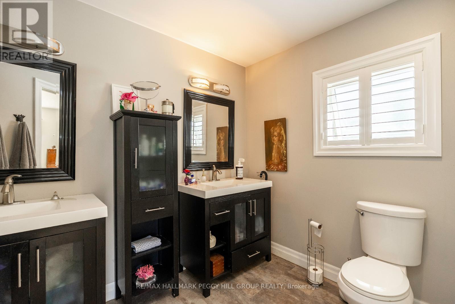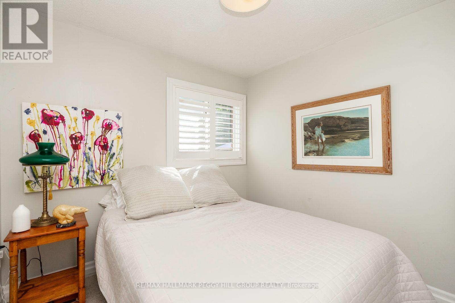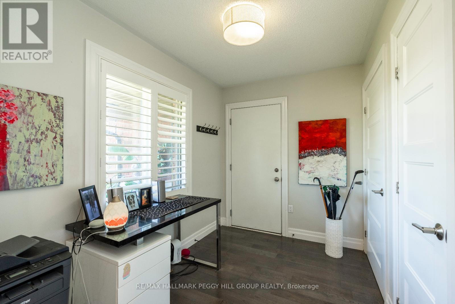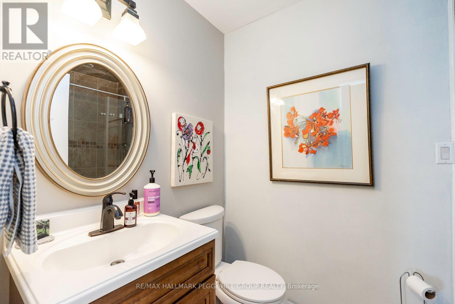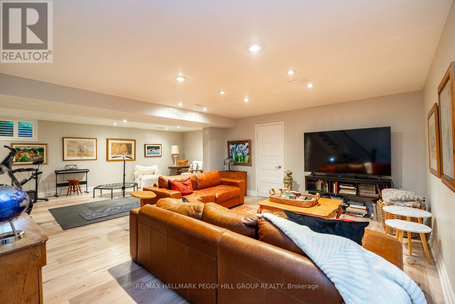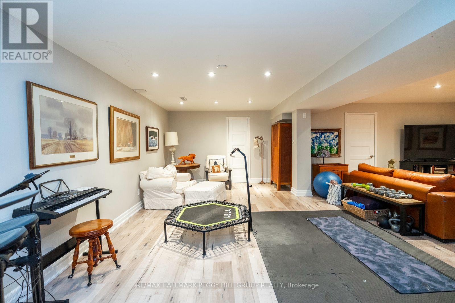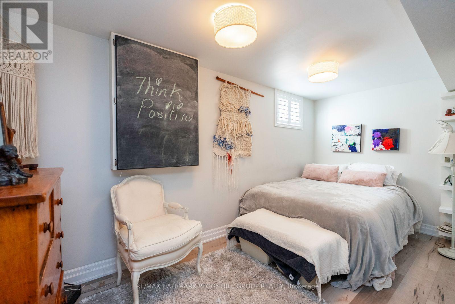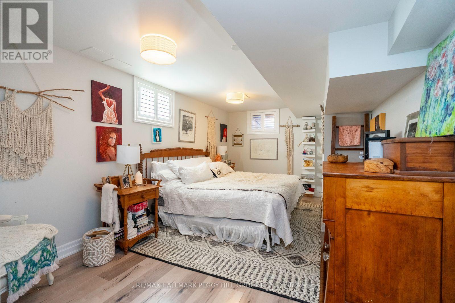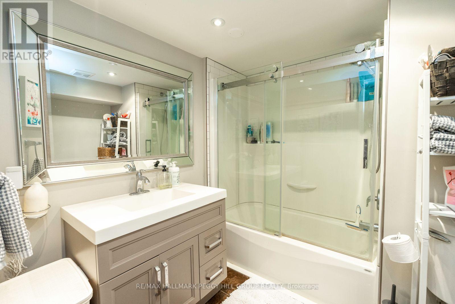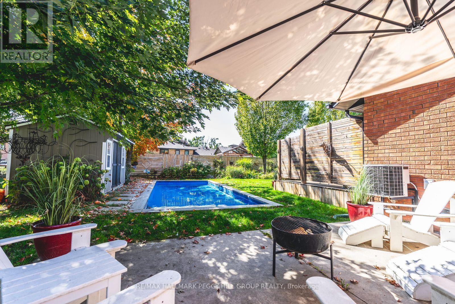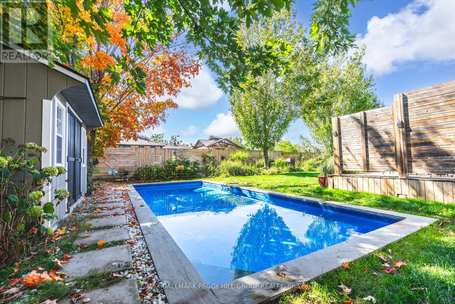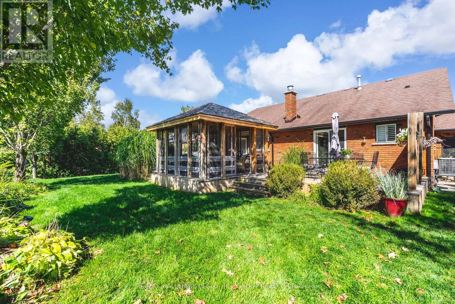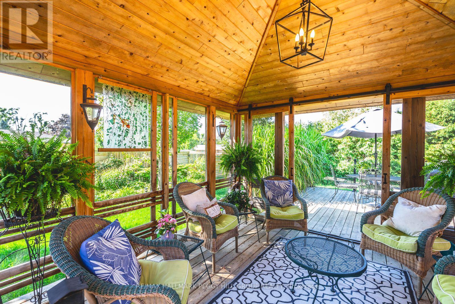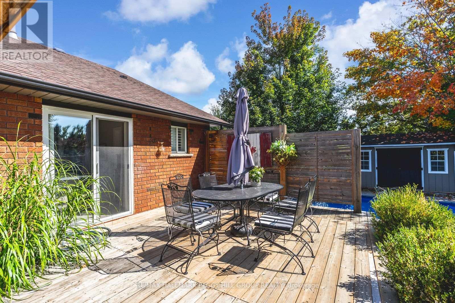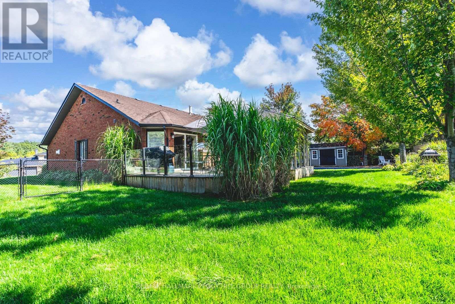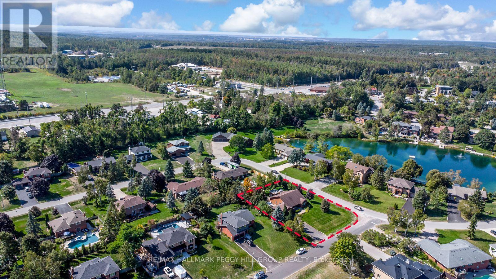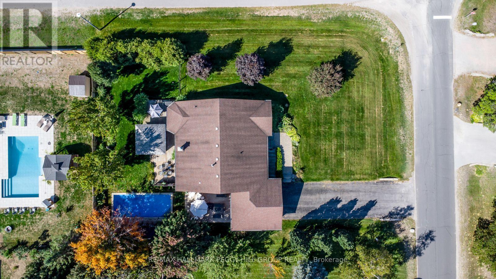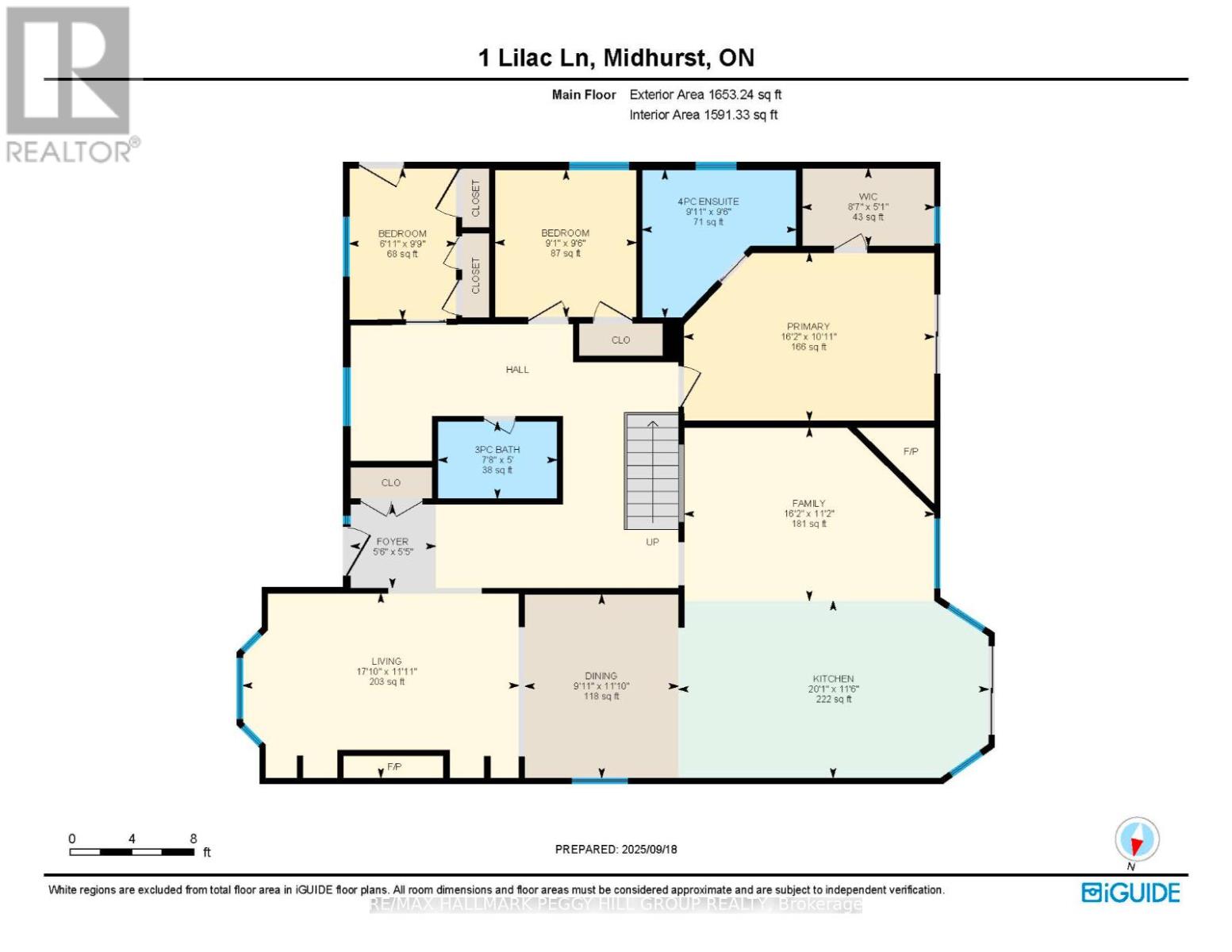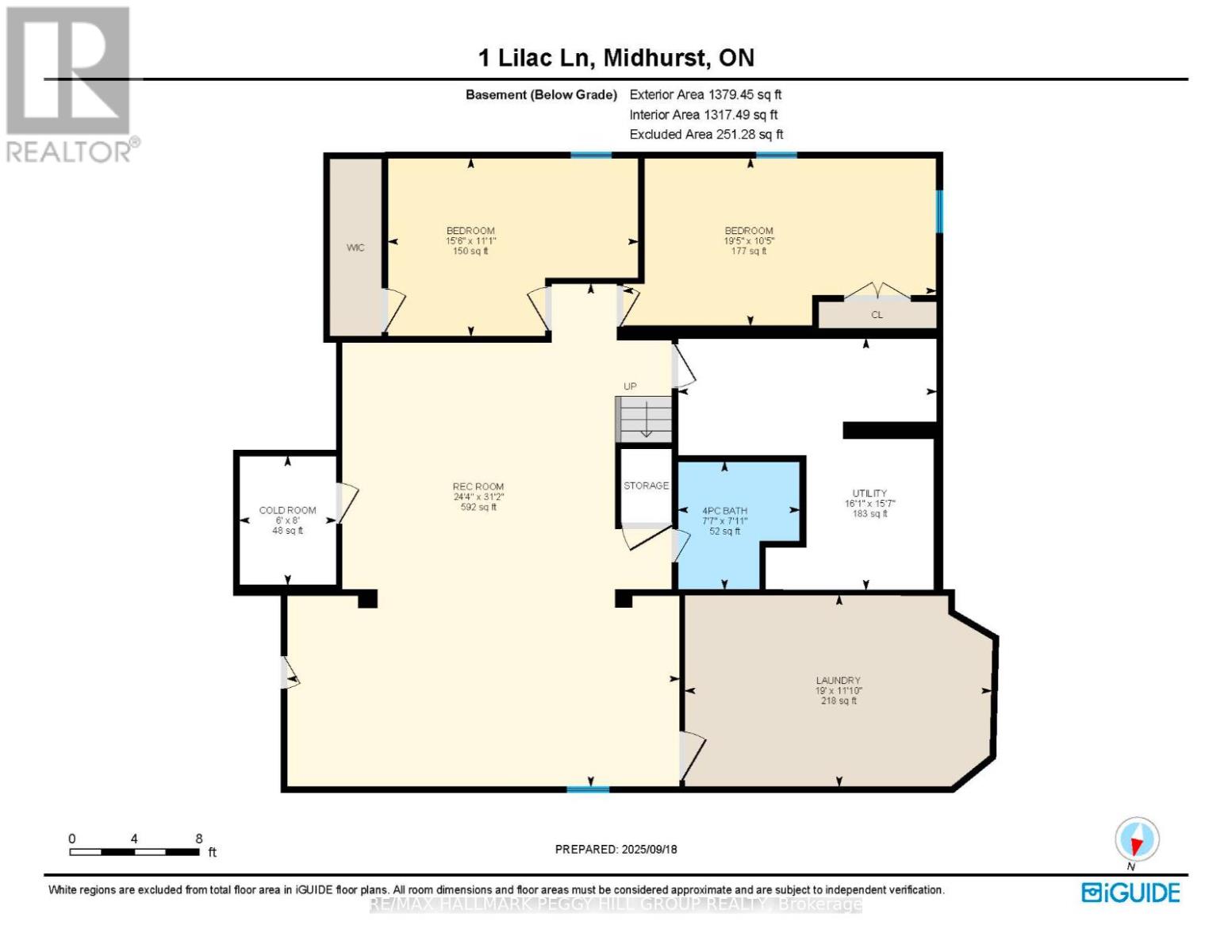1 Lilac Lane Springwater, Ontario L9X 0N4
$1,375,000
IMPRESSIVE MIDHURST BUNGALOW WITH DESIGNER FINISHES & RESORT-STYLE YARD WITH INGROUND SALTWATER POOL! Set on an impressive 107 x 146 ft lot in Midhurst, this all-brick bungalow delivers sophistication at every turn, starting with bold black accents, manicured landscaping, a lawn sprinkler system, and parking for 4 in the driveway plus 2 in the attached double garage. The fenced backyard is a true showpiece with a newer saltwater pool, expansive deck with glass railing and privacy wall, spacious wood gazebo, patio, and a shed. Elegance takes centre stage with California shutters, pot lights, modern fixtures, and a refined neutral palette. At the heart of the home, the kitchen impresses with timeless white cabinetry contrasted by a dark island, quartz counters, subway tile backsplash, high-end appliances, including some KitchenAid, microwave/wall oven combo, gas cooktop, dual stainless sink, and designer pendant lighting, complete with a walkout to the backyard. A formal dining room with a built-in sideboard and a KitchenAid beverage fridge sets the stage for gatherings, while a family room with a gas fireplace and a living room with its own fireplace, custom built-ins, and a bay window add warmth and grandeur. The primary suite is an indulgent escape with a walkout to the backyard, a walk-in closet, and a spa-like ensuite featuring dual vanities and a glass shower. The finished basement expands the lifestyle with a spacious rec room, two bedrooms, and a full bath. Less than 5 minutes to Barrie's urban amenities, this home is surrounded by top-rated schools, parks, trails, green spaces, shops, restaurants, and everyday essentials, with quick Highway 400 access to the GTA and cottage country. An elegant lifestyle in a coveted Midhurst setting awaits at this #HomeToStay. (id:24801)
Property Details
| MLS® Number | S12417071 |
| Property Type | Single Family |
| Community Name | Midhurst |
| Amenities Near By | Park, Schools, Ski Area |
| Community Features | School Bus |
| Features | Flat Site, Dry |
| Parking Space Total | 6 |
| Pool Type | Inground Pool |
| Structure | Deck, Porch, Shed |
Building
| Bathroom Total | 3 |
| Bedrooms Above Ground | 3 |
| Bedrooms Below Ground | 2 |
| Bedrooms Total | 5 |
| Age | 31 To 50 Years |
| Amenities | Fireplace(s) |
| Appliances | Garage Door Opener Remote(s), Cooktop, Dishwasher, Dryer, Microwave, Oven, Washer, Refrigerator |
| Architectural Style | Bungalow |
| Basement Development | Finished |
| Basement Type | Full (finished) |
| Construction Style Attachment | Detached |
| Cooling Type | Central Air Conditioning |
| Exterior Finish | Brick |
| Fireplace Present | Yes |
| Fireplace Total | 2 |
| Foundation Type | Concrete |
| Heating Fuel | Natural Gas |
| Heating Type | Forced Air |
| Stories Total | 1 |
| Size Interior | 1,500 - 2,000 Ft2 |
| Type | House |
| Utility Water | Municipal Water |
Parking
| Attached Garage | |
| Garage |
Land
| Acreage | No |
| Fence Type | Fully Fenced, Fenced Yard |
| Land Amenities | Park, Schools, Ski Area |
| Landscape Features | Lawn Sprinkler |
| Sewer | Septic System |
| Size Depth | 146 Ft |
| Size Frontage | 107 Ft |
| Size Irregular | 107 X 146 Ft ; 146.00 X 107.03 X 146.12 X 104.27 Ft |
| Size Total Text | 107 X 146 Ft ; 146.00 X 107.03 X 146.12 X 104.27 Ft|under 1/2 Acre |
| Soil Type | Sand |
| Zoning Description | R1 |
Rooms
| Level | Type | Length | Width | Dimensions |
|---|---|---|---|---|
| Basement | Bedroom 5 | 3.38 m | 4.72 m | 3.38 m x 4.72 m |
| Basement | Laundry Room | 3.61 m | 5.79 m | 3.61 m x 5.79 m |
| Basement | Recreational, Games Room | 9.5 m | 7.42 m | 9.5 m x 7.42 m |
| Basement | Bedroom 4 | 3.17 m | 5.92 m | 3.17 m x 5.92 m |
| Main Level | Foyer | 1.65 m | 1.68 m | 1.65 m x 1.68 m |
| Main Level | Kitchen | 3.51 m | 6.12 m | 3.51 m x 6.12 m |
| Main Level | Dining Room | 3.61 m | 3.02 m | 3.61 m x 3.02 m |
| Main Level | Living Room | 3.63 m | 5.44 m | 3.63 m x 5.44 m |
| Main Level | Family Room | 3.4 m | 4.93 m | 3.4 m x 4.93 m |
| Main Level | Primary Bedroom | 3.33 m | 4.93 m | 3.33 m x 4.93 m |
| Main Level | Bedroom 2 | 2.9 m | 2.77 m | 2.9 m x 2.77 m |
| Main Level | Bedroom 3 | 2.97 m | 2.11 m | 2.97 m x 2.11 m |
Utilities
| Cable | Available |
| Electricity | Installed |
https://www.realtor.ca/real-estate/28908548/1-lilac-lane-springwater-midhurst-midhurst
Contact Us
Contact us for more information
Peggy Hill
Broker
peggyhill.com/
374 Huronia Road #101, 106415 & 106419
Barrie, Ontario L4N 8Y9
(705) 739-4455
(866) 919-5276
www.peggyhill.com/
Amanda Poirier
Salesperson
374 Huronia Road #101, 106415 & 106419
Barrie, Ontario L4N 8Y9
(705) 739-4455
(866) 919-5276
www.peggyhill.com/


