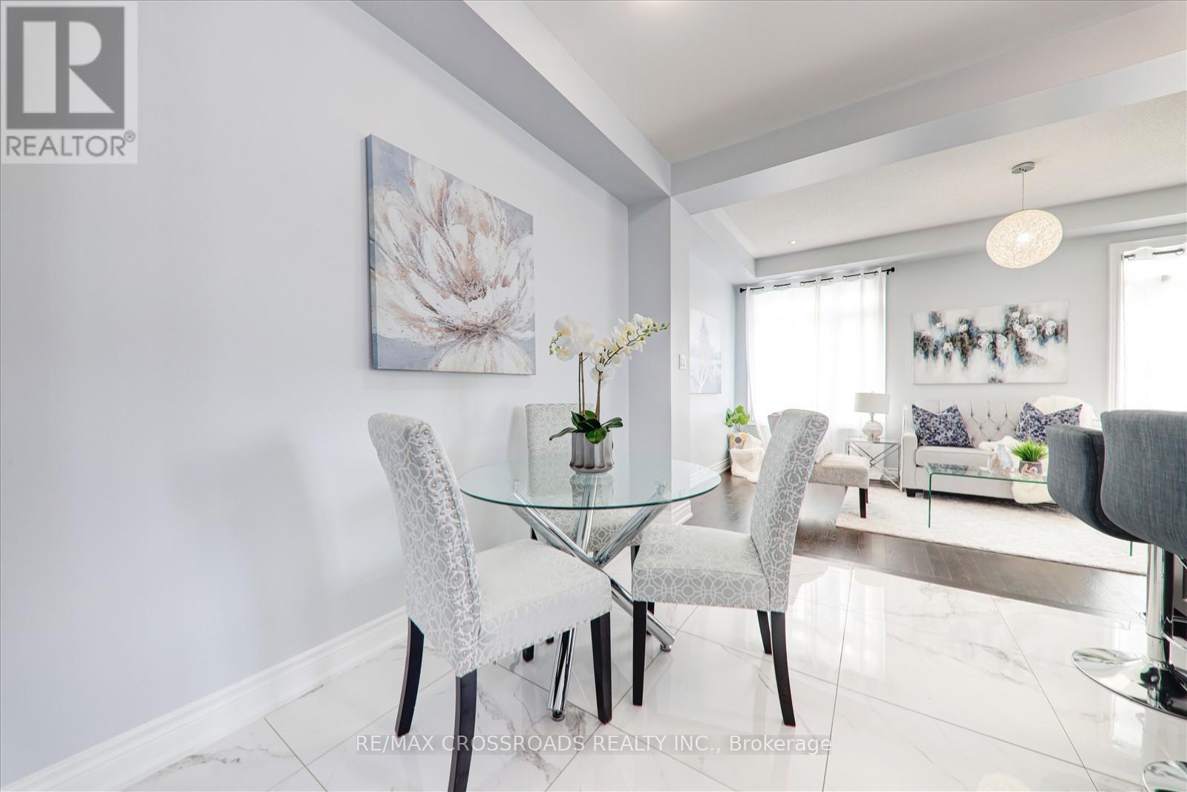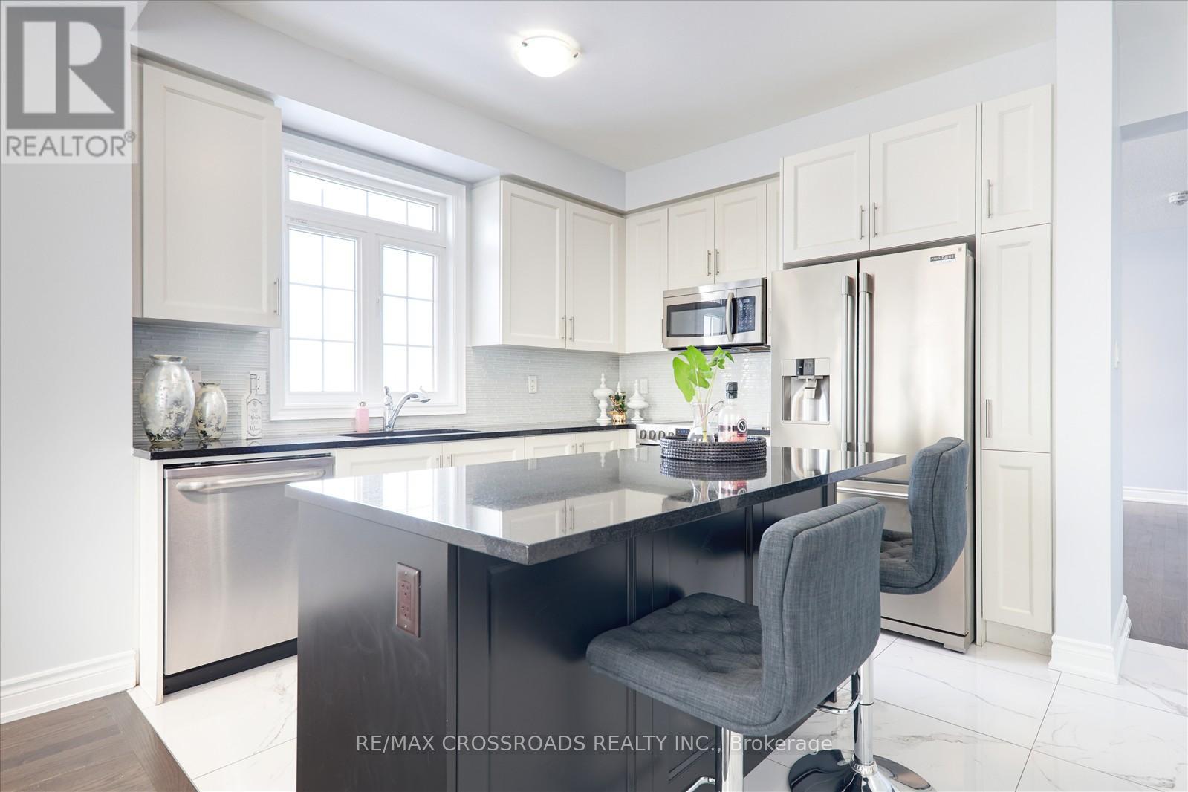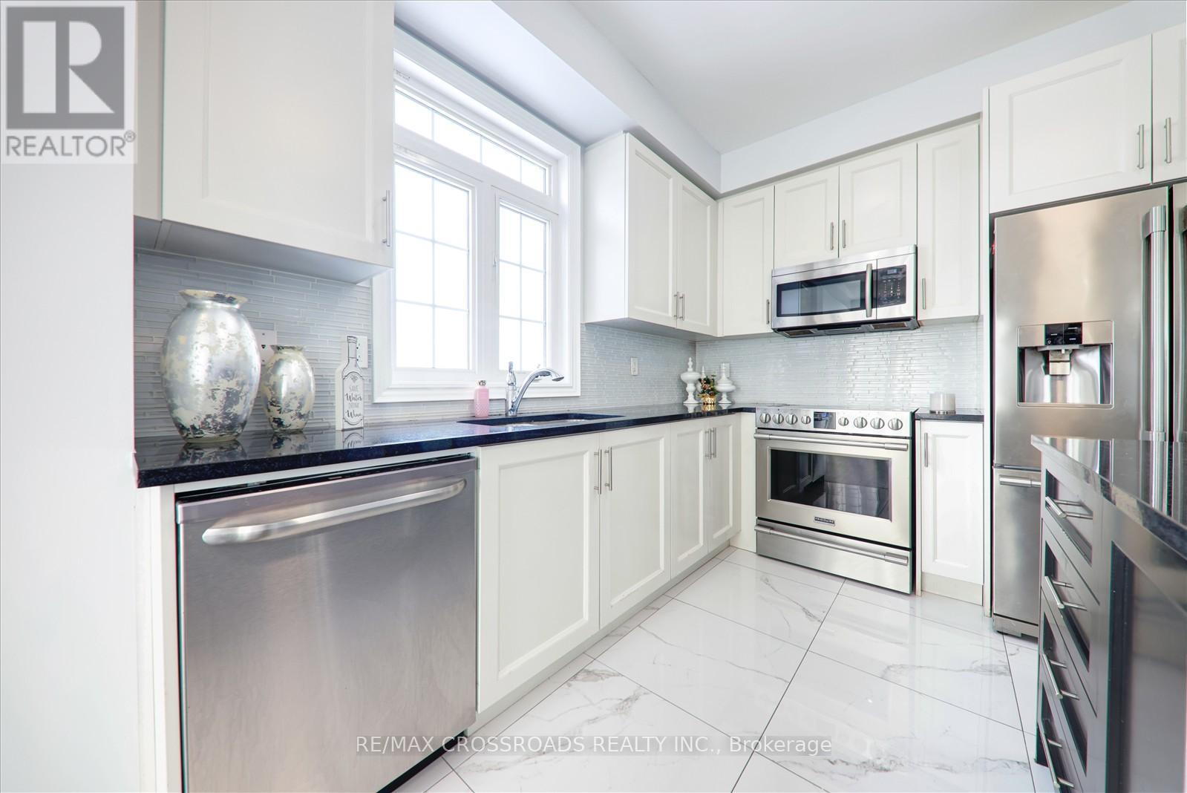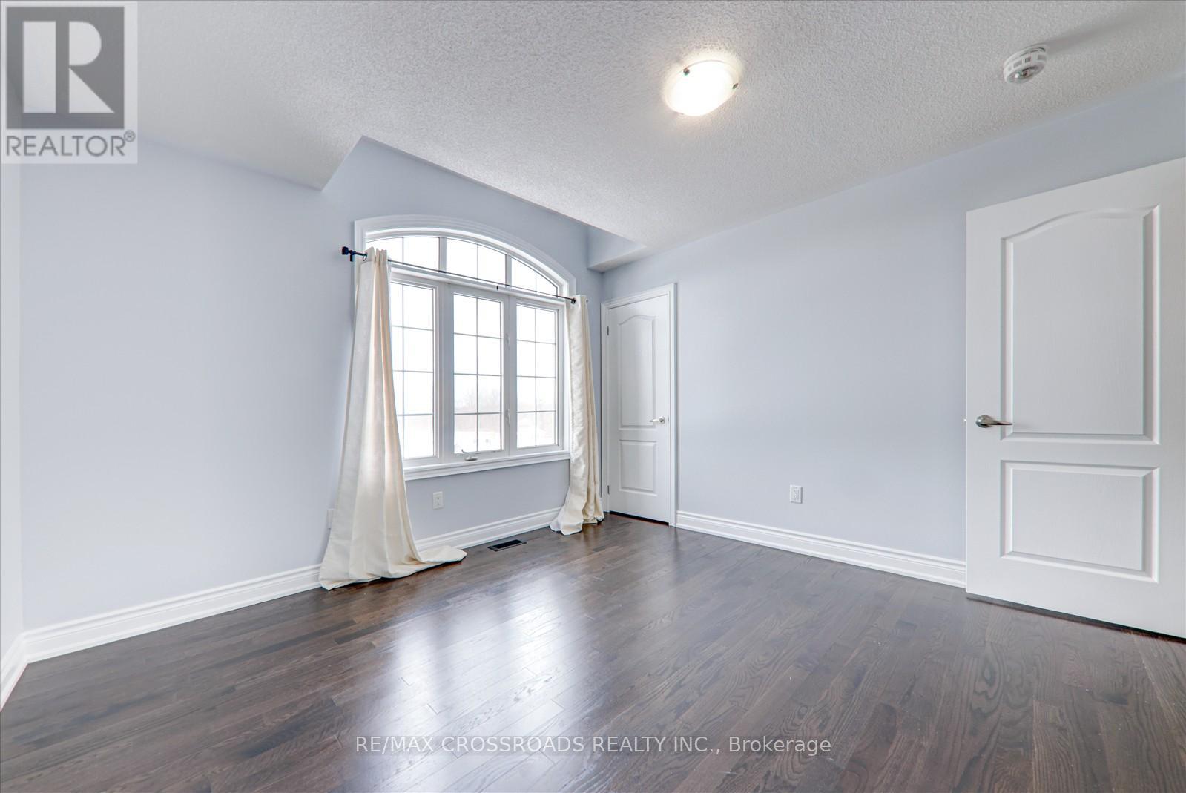1 Kester Court East Gwillimbury, Ontario L9N 0P3
$1,149,900
Rarely Offered Sharon Village Semi-Detached Home!This beautifully maintained 2098 sqft home sits on a deep lot in a quiet cul-de-sac. The open-concept main floor features hardwood floors, 9 ceilings, and a spacious kitchen with breakfast bar. Enjoy a private fenced backyard with ravine views, plus a community park and walking trails just steps away. Walk to new schools and parks with water features. The master suite boasts a 4-piece ensuite with separate shower. Direct access to the garage, oak stairs, and bright basement windows add extra appeal. Unfinished basement offers endless potential. Don't miss out! **EXTRAS** Conveniently located close to the GO train station, Highway 404, parks, and shopping, Upper CanadaMall, Costco, Cineplex, this home offers the perfect blend of comfort and convenience! (id:24801)
Property Details
| MLS® Number | N11947557 |
| Property Type | Single Family |
| Community Name | Sharon |
| Amenities Near By | Hospital, Place Of Worship, Schools |
| Community Features | School Bus |
| Equipment Type | Water Heater |
| Features | Carpet Free, Sump Pump |
| Parking Space Total | 4 |
| Rental Equipment Type | Water Heater |
| View Type | View |
Building
| Bathroom Total | 3 |
| Bedrooms Above Ground | 4 |
| Bedrooms Total | 4 |
| Appliances | Water Heater, Dishwasher, Dryer, Refrigerator, Stove, Washer |
| Basement Development | Unfinished |
| Basement Type | N/a (unfinished) |
| Construction Style Attachment | Semi-detached |
| Cooling Type | Central Air Conditioning, Ventilation System |
| Exterior Finish | Brick, Stone |
| Fire Protection | Smoke Detectors |
| Flooring Type | Tile, Hardwood |
| Half Bath Total | 1 |
| Heating Fuel | Natural Gas |
| Heating Type | Forced Air |
| Stories Total | 2 |
| Size Interior | 2,000 - 2,500 Ft2 |
| Type | House |
| Utility Water | Municipal Water |
Parking
| Attached Garage |
Land
| Acreage | No |
| Fence Type | Fenced Yard |
| Land Amenities | Hospital, Place Of Worship, Schools |
| Landscape Features | Landscaped |
| Sewer | Sanitary Sewer |
| Size Depth | 121 Ft ,1 In |
| Size Frontage | 26 Ft ,8 In |
| Size Irregular | 26.7 X 121.1 Ft |
| Size Total Text | 26.7 X 121.1 Ft |
Rooms
| Level | Type | Length | Width | Dimensions |
|---|---|---|---|---|
| Second Level | Primary Bedroom | 4.95 m | 3.4 m | 4.95 m x 3.4 m |
| Second Level | Bedroom 2 | 3.35 m | 3.6 m | 3.35 m x 3.6 m |
| Second Level | Bedroom 3 | 2.6 m | 4.9 m | 2.6 m x 4.9 m |
| Second Level | Bedroom 4 | 2.6 m | 4.1 m | 2.6 m x 4.1 m |
| Main Level | Foyer | Measurements not available | ||
| Main Level | Dining Room | 5.15 m | 4.45 m | 5.15 m x 4.45 m |
| Main Level | Living Room | 5.15 m | 4.4 m | 5.15 m x 4.4 m |
| Main Level | Kitchen | 2.5 m | 3.35 m | 2.5 m x 3.35 m |
| Main Level | Eating Area | 2.6 m | 3.1 m | 2.6 m x 3.1 m |
| Main Level | Family Room | 2.5 m | 3.35 m | 2.5 m x 3.35 m |
Utilities
| Cable | Installed |
| Sewer | Installed |
https://www.realtor.ca/real-estate/27858925/1-kester-court-east-gwillimbury-sharon-sharon
Contact Us
Contact us for more information
Selvan Puvaneswaranathan
Broker
(416) 832-0755
www.gtahomerealtor.com/
realtorselvan/
312 - 305 Milner Avenue
Toronto, Ontario M1B 3V4
(416) 491-4002
(416) 756-1267
Pageerathan Ariyaputhiran
Broker
(416) 529-9000
312 - 305 Milner Avenue
Toronto, Ontario M1B 3V4
(416) 491-4002
(416) 756-1267






























