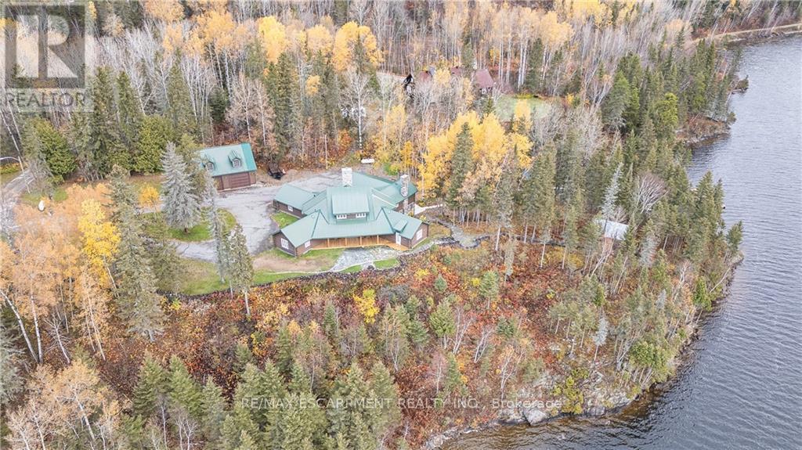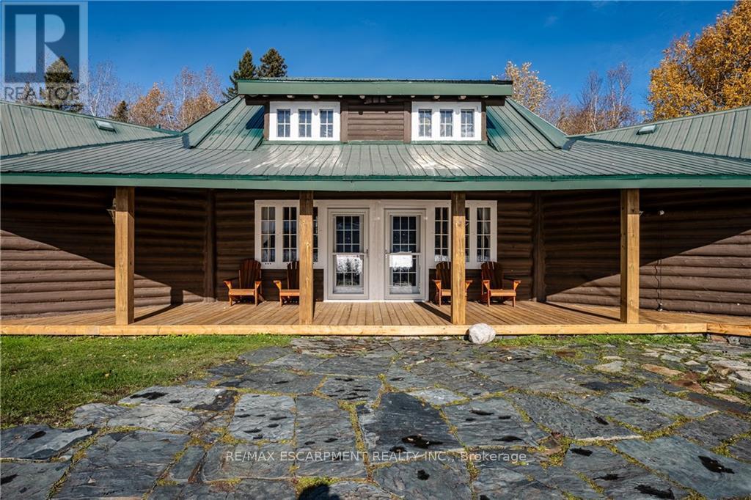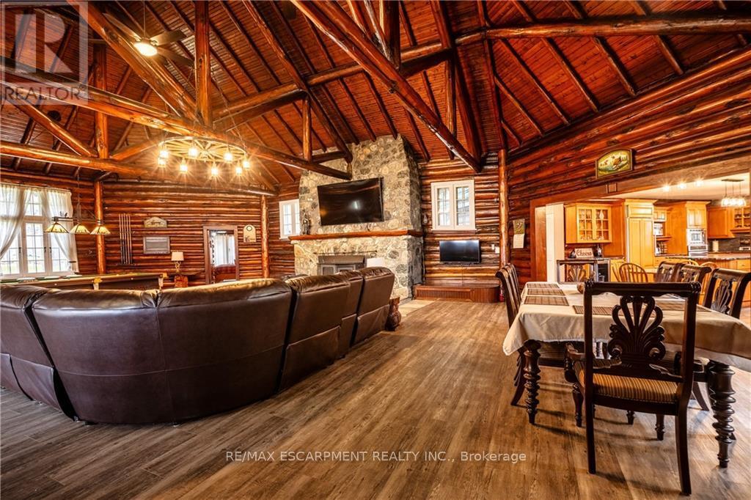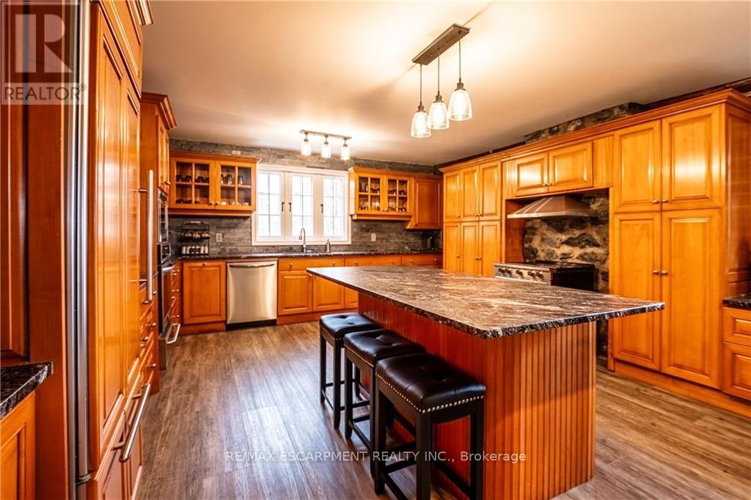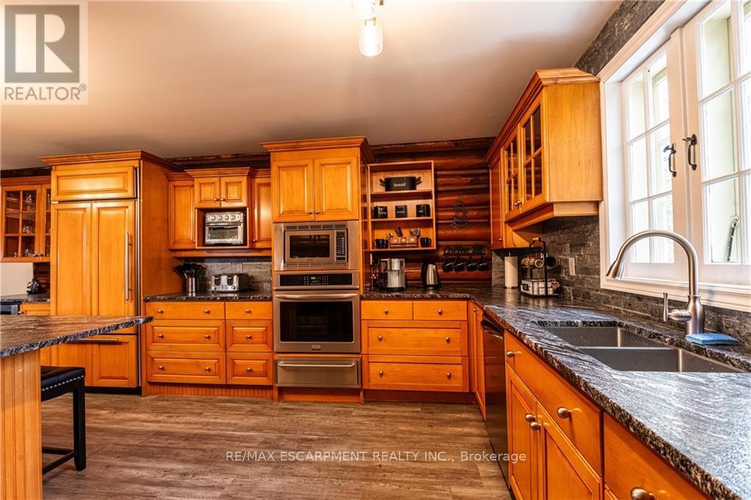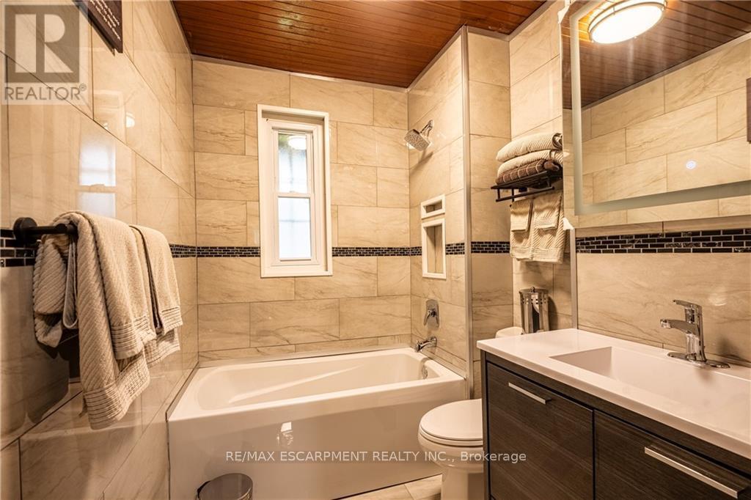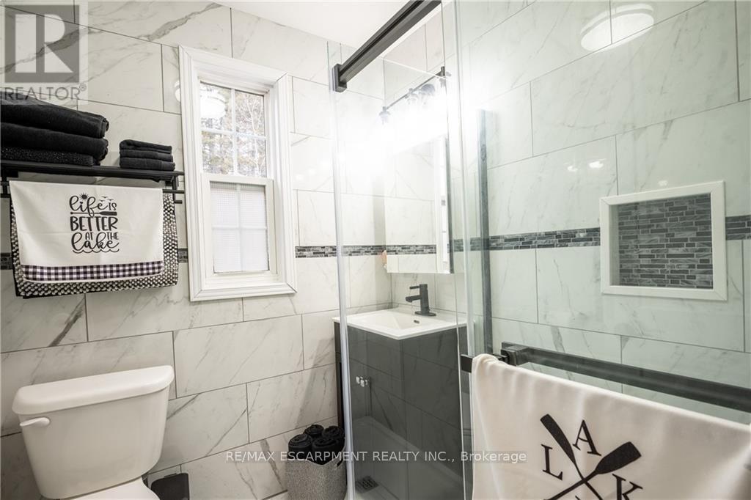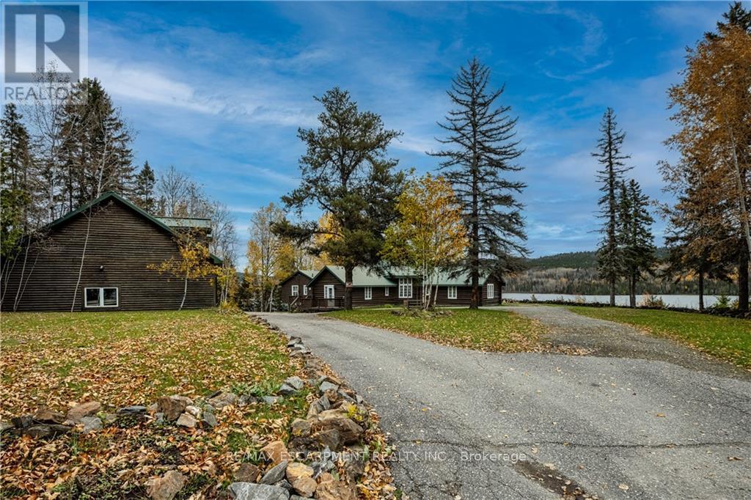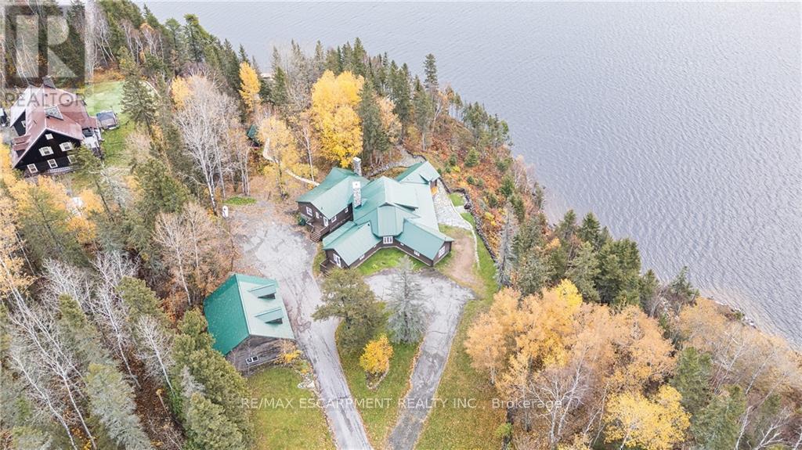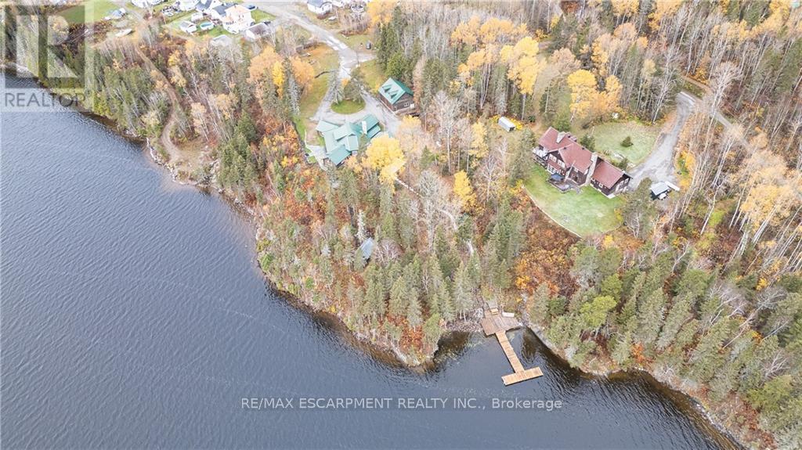1 Kerr Crescent Kirkland Lake, Ontario P0K 1X0
$1,150,000
Enchanting 1937 blt log cabin positioned on 1.5 ac lot surrounded by undisturbed wilderness enjoying magnificent views of Larder Lake bordering 357ft waterfront - mins to Virginiatown - 30 mins to Kirkland Lake. Excellent fishing, boating, hunting or sledding at your doorstep! This enchanting/extensively renovated home offers 3481sf of interior enjoys heated flooring thru-out main level'21 - ftrs Great room incs 12x24 stone WETT cert. FP, new kitchen' 21, 6 huge bedrooms & 4 new bathrooms' 23 & unblemished 1,030sf basement level incs WO to waterfront trail leads to new huge dock system'24. Desired 30x40 htd/ins. shop ftrs 2-10x12 ins. RU doors & conc. floor. Extras - municipal water/sewers, metal roof'12, appliances, maj. of furnishings, orig. pool table, spray foam basement walls, updated 200 amp/wiring/plumbing'22, paved drive & more! (id:24801)
Property Details
| MLS® Number | T10420747 |
| Property Type | Single Family |
| Community Name | KL Outside |
| Parking Space Total | 14 |
Building
| Bathroom Total | 4 |
| Bedrooms Above Ground | 5 |
| Bedrooms Total | 5 |
| Architectural Style | Bungalow |
| Basement Development | Unfinished |
| Basement Type | Partial (unfinished) |
| Construction Style Attachment | Detached |
| Cooling Type | None |
| Exterior Finish | Wood |
| Fireplace Present | Yes |
| Foundation Type | Poured Concrete, Stone |
| Heating Fuel | Propane |
| Heating Type | Radiant Heat |
| Stories Total | 1 |
| Size Interior | 3,000 - 3,500 Ft2 |
| Type | House |
| Utility Water | Municipal Water |
Parking
| Detached Garage |
Land
| Acreage | No |
| Sewer | Sanitary Sewer |
| Size Depth | 321 Ft |
| Size Frontage | 25 Ft |
| Size Irregular | 25 X 321 Ft |
| Size Total Text | 25 X 321 Ft |
Rooms
| Level | Type | Length | Width | Dimensions |
|---|---|---|---|---|
| Main Level | Great Room | 13.72 m | 10.97 m | 13.72 m x 10.97 m |
| Main Level | Bathroom | Measurements not available | ||
| Main Level | Bedroom | 7.62 m | 4.88 m | 7.62 m x 4.88 m |
| Main Level | Bedroom | 7.62 m | 4.88 m | 7.62 m x 4.88 m |
| Main Level | Bedroom | 7.62 m | 5.03 m | 7.62 m x 5.03 m |
| Main Level | Bedroom | 4.67 m | 2.92 m | 4.67 m x 2.92 m |
| Main Level | Bedroom | 3.66 m | 2.95 m | 3.66 m x 2.95 m |
| Main Level | Kitchen | 7.62 m | 4.8 m | 7.62 m x 4.8 m |
| Main Level | Bathroom | Measurements not available | ||
| Main Level | Bathroom | Measurements not available | ||
| Main Level | Bathroom | Measurements not available |
https://www.realtor.ca/real-estate/27642773/1-kerr-crescent-kirkland-lake-kl-outside-kl-outside
Contact Us
Contact us for more information
Peter Ralph Hogeterp
Salesperson
325 Winterberry Drive #4b
Hamilton, Ontario L8J 0B6
(905) 573-1188
(905) 573-1189


