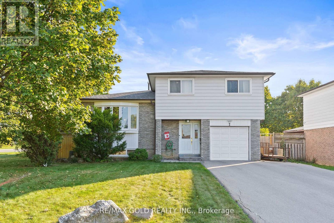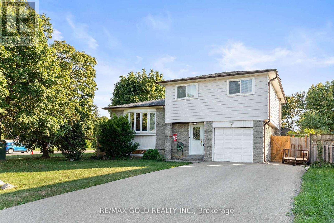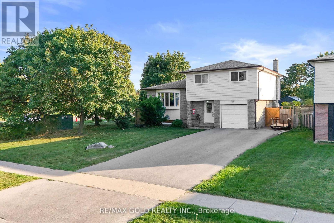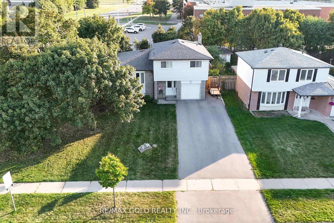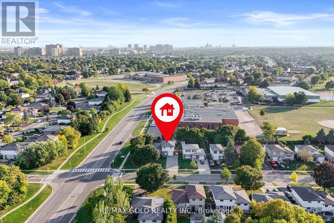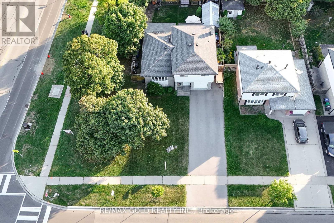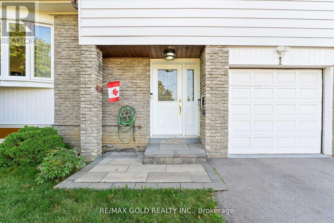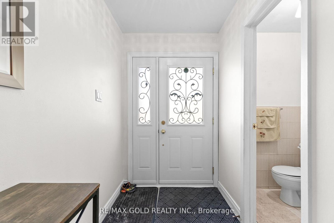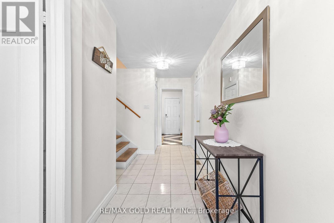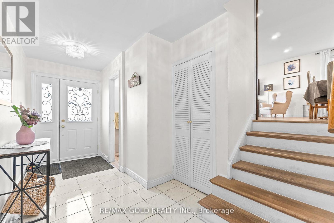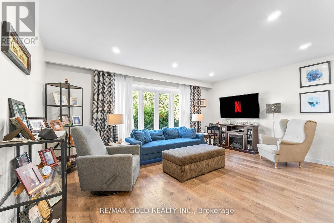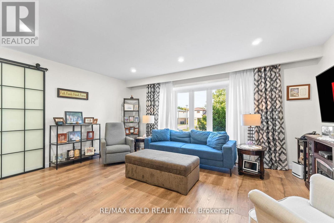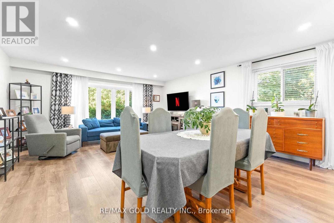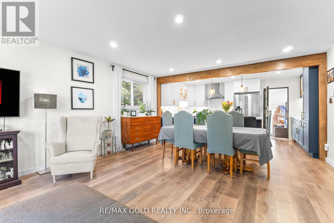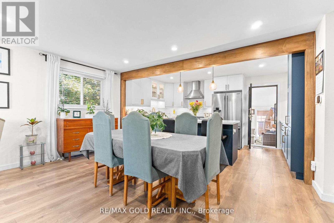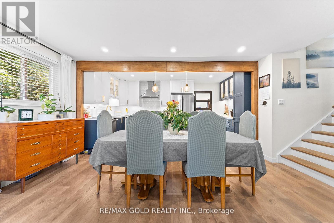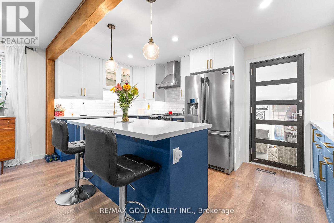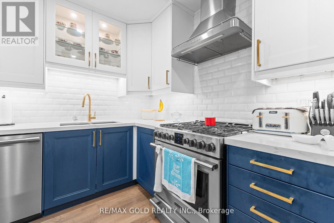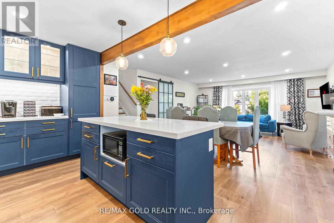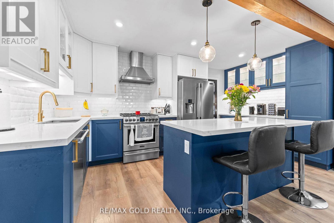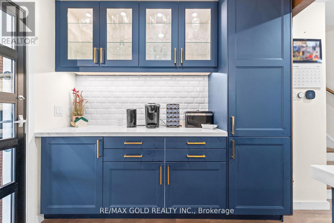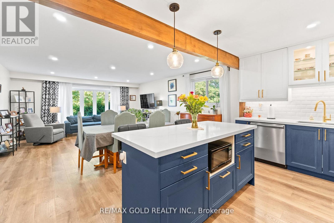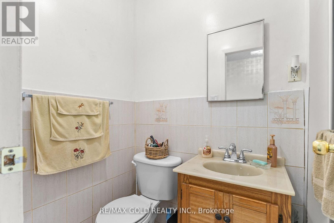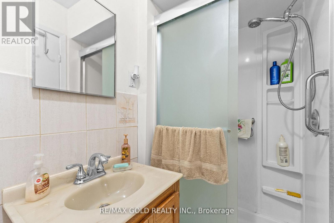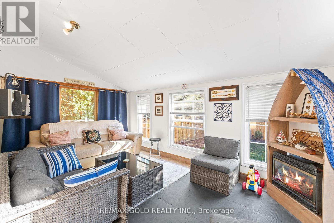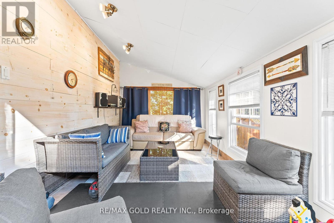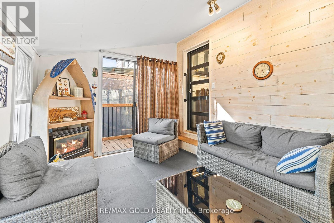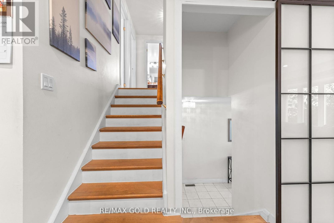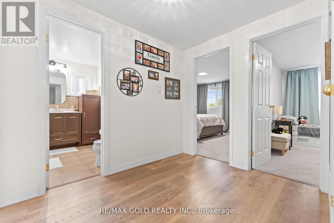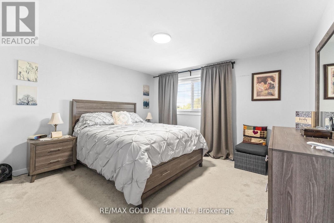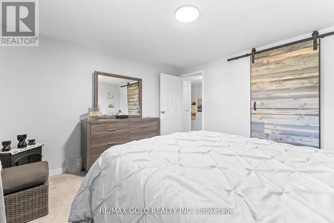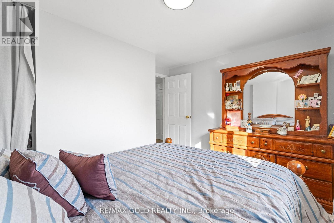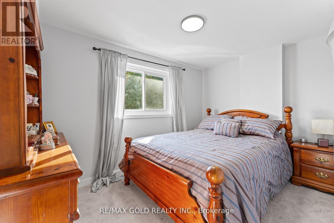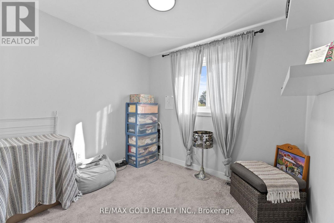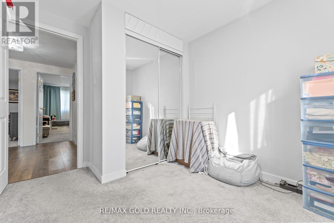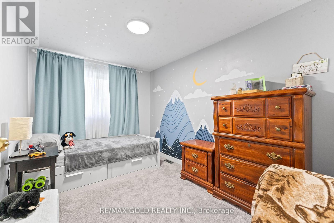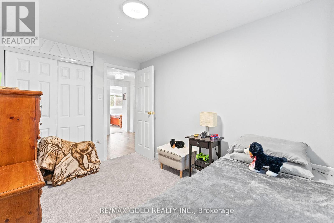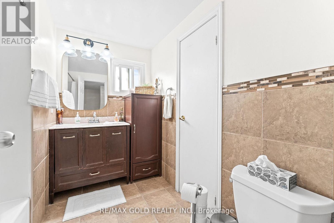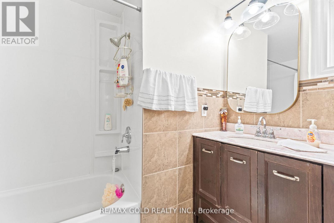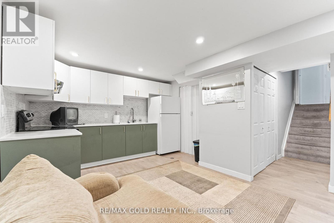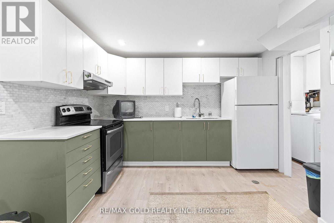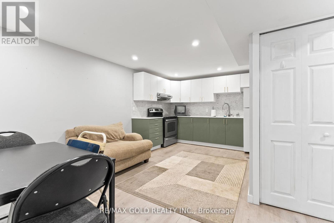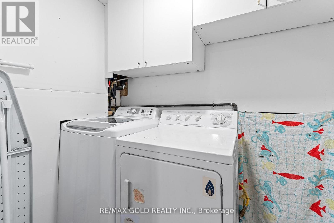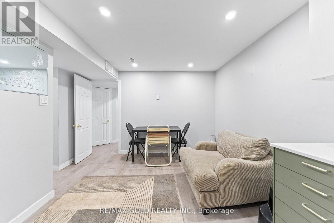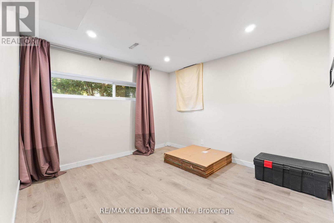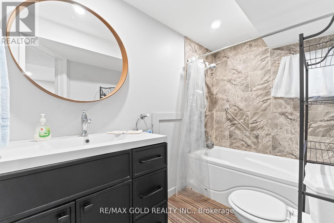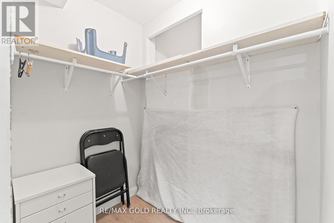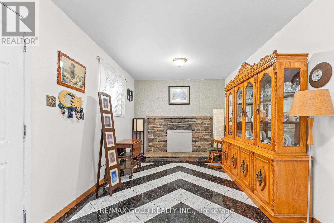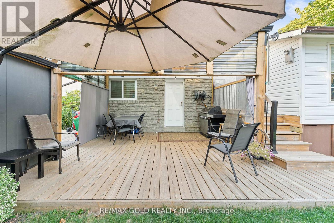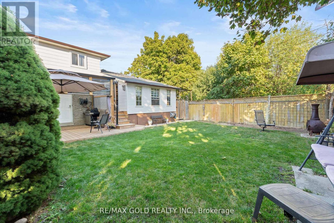1 Greenbriar Road Brampton, Ontario L6S 1V4
$899,000
Welcome to this spacious 4-bedroom side-split detached home, perfectly designed for family living and entertaining. Featuring a bright and functional layout, this home offers generous principal rooms, a beautiful kitchen with ample storage, and a cozy family room and walk-out access to the backyard. The bedrooms are well-sized with plenty of natural light, including a primary suite with en-suite access. The side-split design provides a unique blend of open-concept living and private retreats, offering both comfort and versatility. Outside, enjoy a private backyard ideal for gatherings, play, or relaxation. Conveniently located close to schools, parks, shopping, and transit, this home combines charm, space, and functionality in a sought-after neighborhood. (id:24801)
Property Details
| MLS® Number | W12452190 |
| Property Type | Single Family |
| Community Name | Northgate |
| Equipment Type | Water Heater |
| Features | Irregular Lot Size, Carpet Free |
| Parking Space Total | 7 |
| Rental Equipment Type | Water Heater |
Building
| Bathroom Total | 3 |
| Bedrooms Above Ground | 4 |
| Bedrooms Below Ground | 1 |
| Bedrooms Total | 5 |
| Amenities | Fireplace(s) |
| Basement Development | Finished |
| Basement Type | N/a (finished) |
| Construction Style Attachment | Detached |
| Construction Style Split Level | Sidesplit |
| Cooling Type | Central Air Conditioning |
| Exterior Finish | Brick, Vinyl Siding |
| Fireplace Present | Yes |
| Flooring Type | Ceramic, Laminate |
| Foundation Type | Poured Concrete |
| Heating Fuel | Natural Gas |
| Heating Type | Forced Air |
| Size Interior | 1,100 - 1,500 Ft2 |
| Type | House |
| Utility Water | Municipal Water |
Parking
| Garage |
Land
| Acreage | No |
| Sewer | Sanitary Sewer |
| Size Depth | 120 Ft ,1 In |
| Size Frontage | 50 Ft ,4 In |
| Size Irregular | 50.4 X 120.1 Ft |
| Size Total Text | 50.4 X 120.1 Ft |
Rooms
| Level | Type | Length | Width | Dimensions |
|---|---|---|---|---|
| Basement | Bedroom | 12.08 m | 12.08 m | 12.08 m x 12.08 m |
| Basement | Kitchen | 9.91 m | 5.94 m | 9.91 m x 5.94 m |
| Basement | Living Room | 10.08 m | 9.08 m | 10.08 m x 9.08 m |
| Lower Level | Foyer | 10.01 m | 6.23 m | 10.01 m x 6.23 m |
| Lower Level | Family Room | 17 m | 19.06 m | 17 m x 19.06 m |
| Main Level | Sunroom | 17.08 m | 9.08 m | 17.08 m x 9.08 m |
| Main Level | Living Room | 16.83 m | 12.63 m | 16.83 m x 12.63 m |
| Main Level | Kitchen | 15.49 m | 10.17 m | 15.49 m x 10.17 m |
| Main Level | Dining Room | 14 m | 6 m | 14 m x 6 m |
| Upper Level | Primary Bedroom | 12.2 m | 11.15 m | 12.2 m x 11.15 m |
| Upper Level | Bedroom 2 | 11.88 m | 8.32 m | 11.88 m x 8.32 m |
| Upper Level | Bedroom 3 | 11.3 m | 8.23 m | 11.3 m x 8.23 m |
| Upper Level | Bedroom 4 | 8.66 m | 7.81 m | 8.66 m x 7.81 m |
https://www.realtor.ca/real-estate/28967027/1-greenbriar-road-brampton-northgate-northgate
Contact Us
Contact us for more information
Paul Mundhan
Broker
www.paulmundhan.com/
2720 North Park Drive #201
Brampton, Ontario L6S 0E9
(905) 456-1010
(905) 673-8900
Jassi Murba
Broker
(647) 618-2548
jassiandpaul.com/
2720 North Park Drive #201
Brampton, Ontario L6S 0E9
(905) 456-1010
(905) 673-8900


