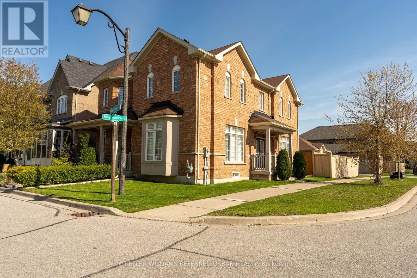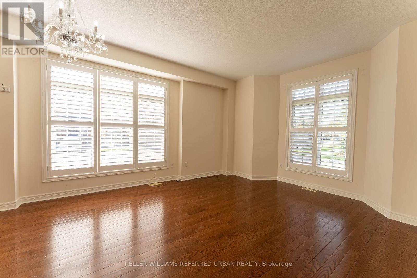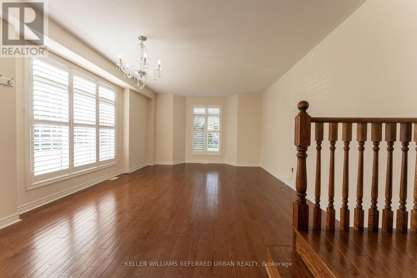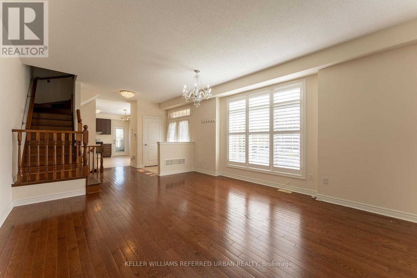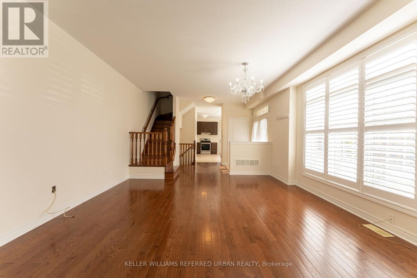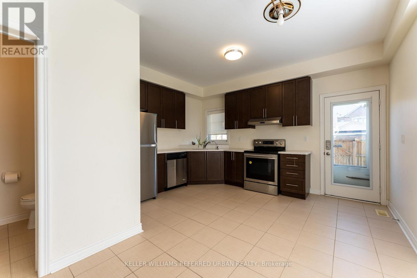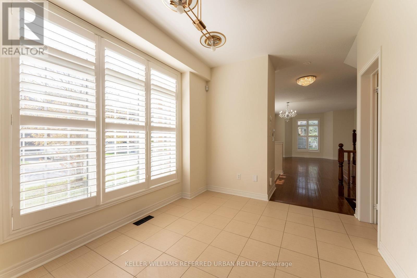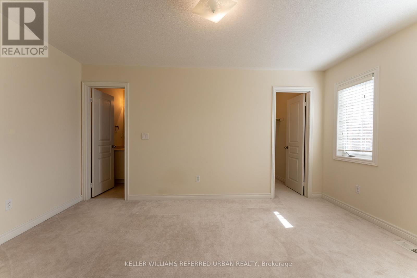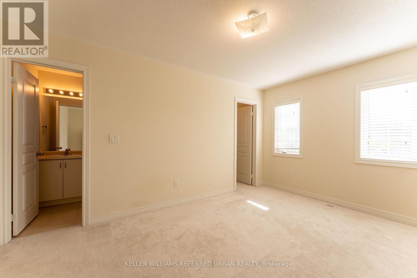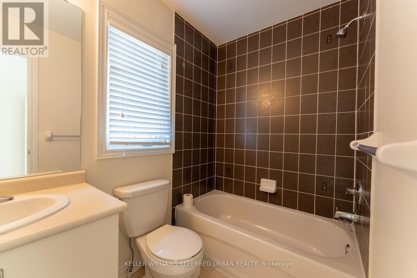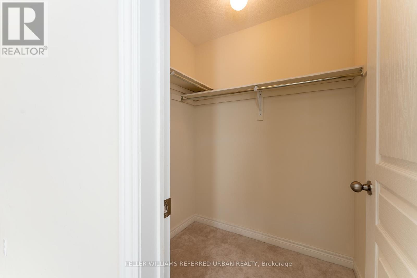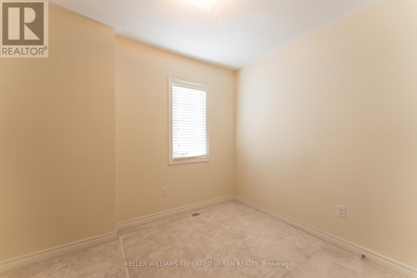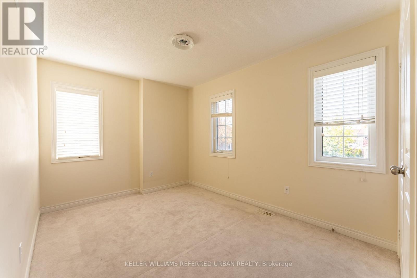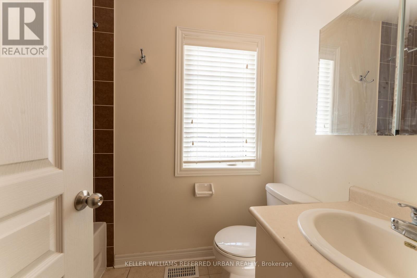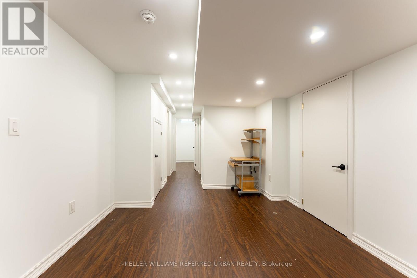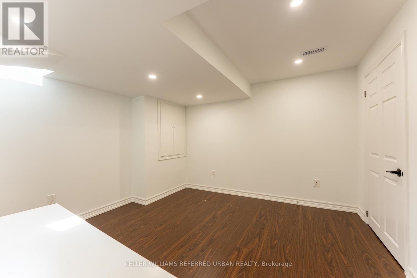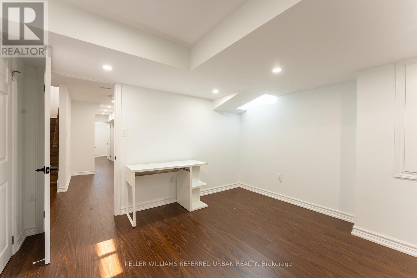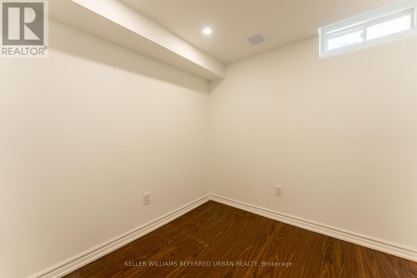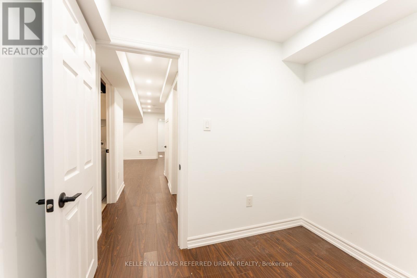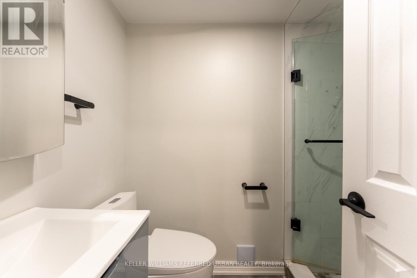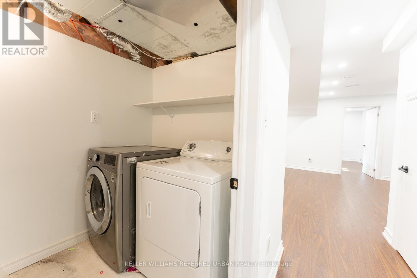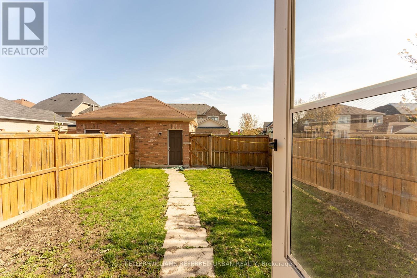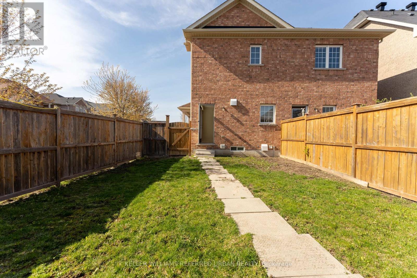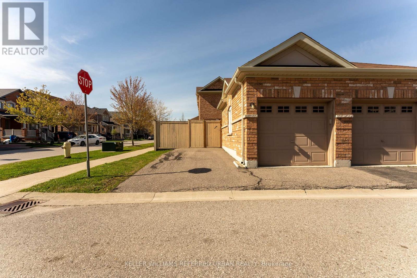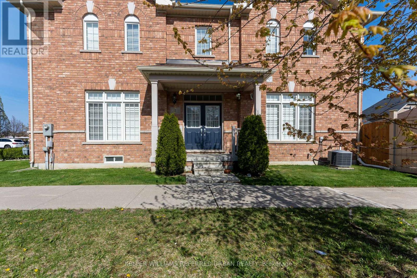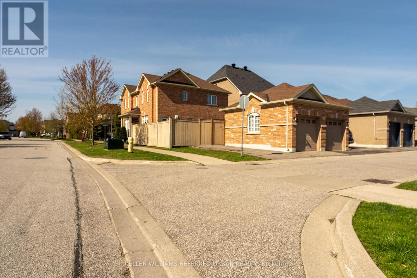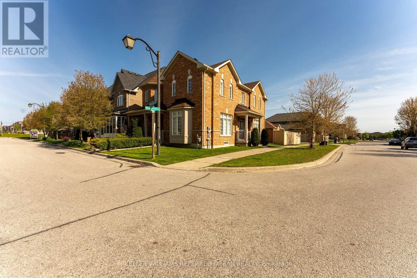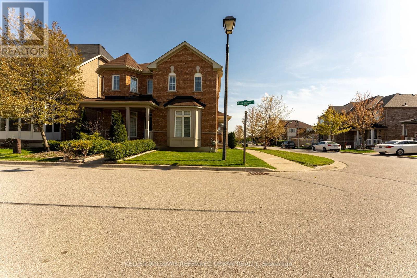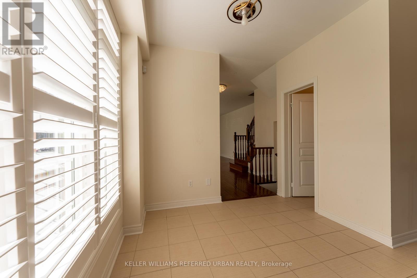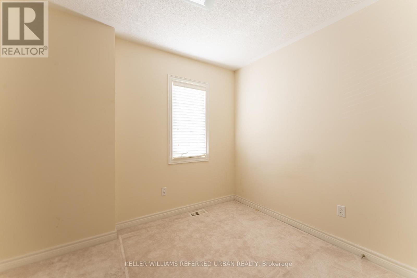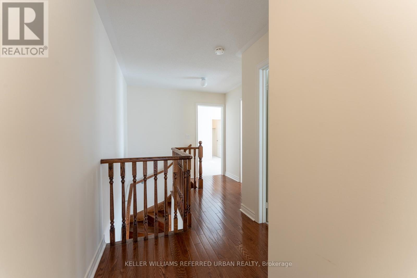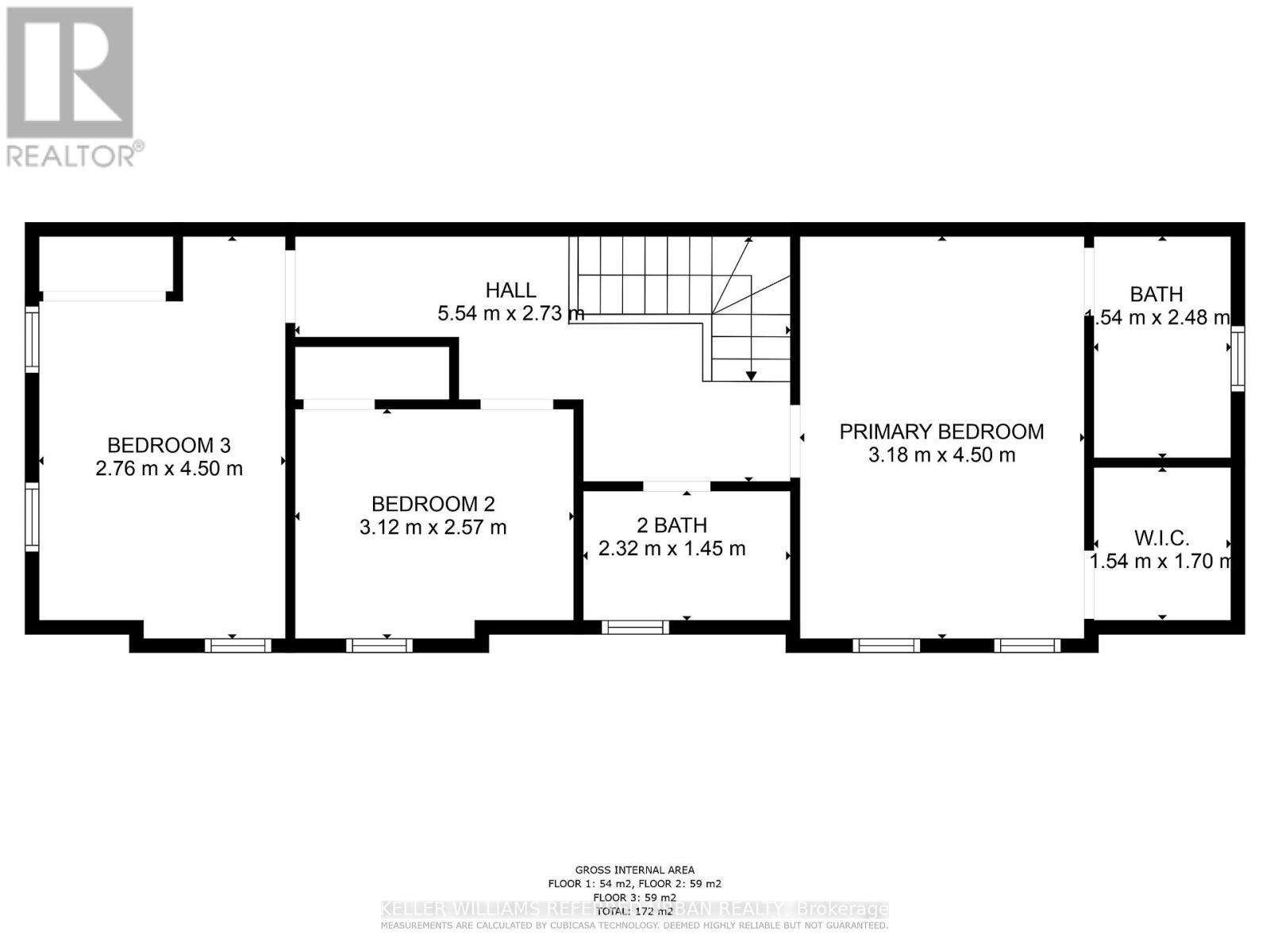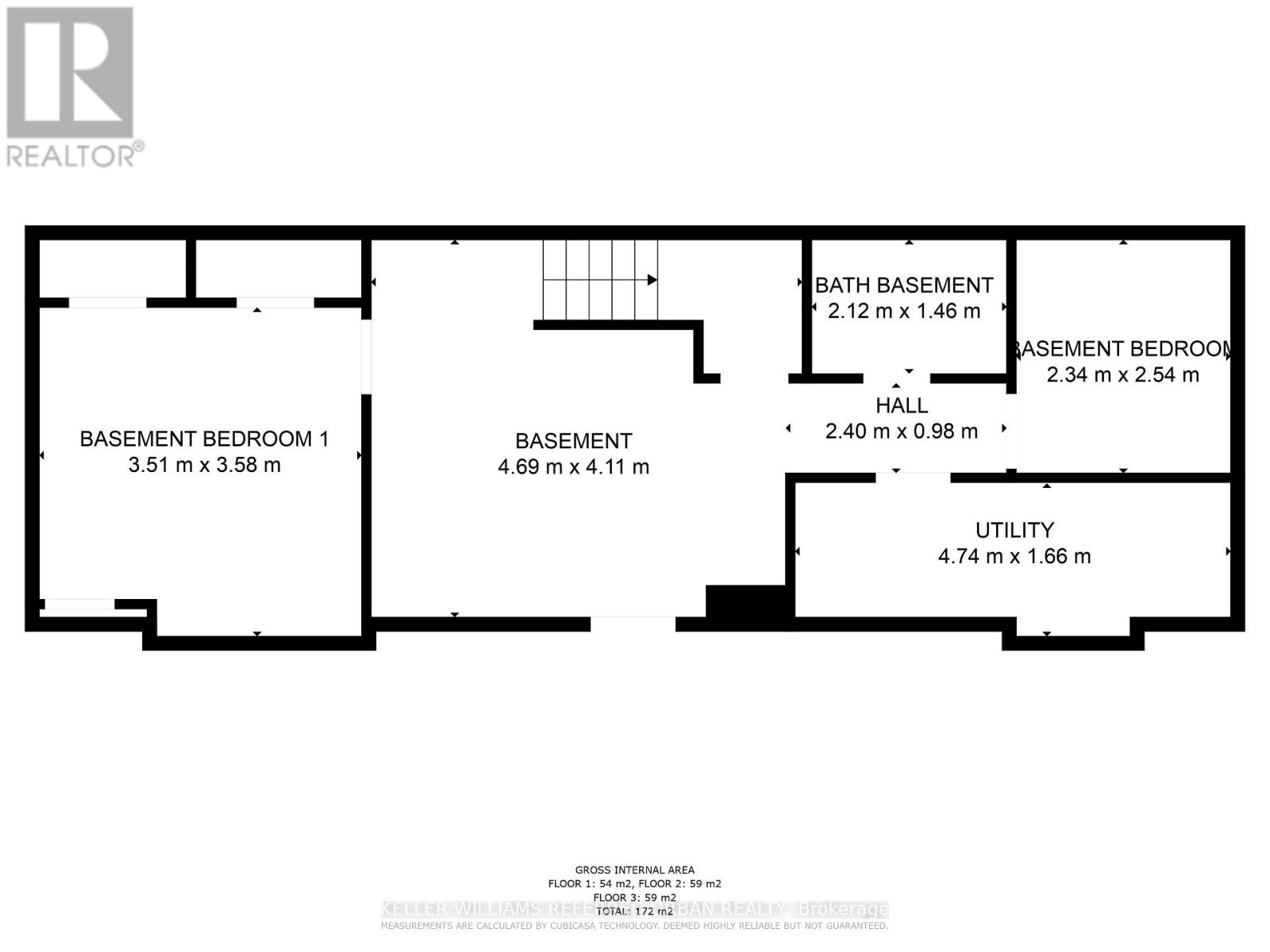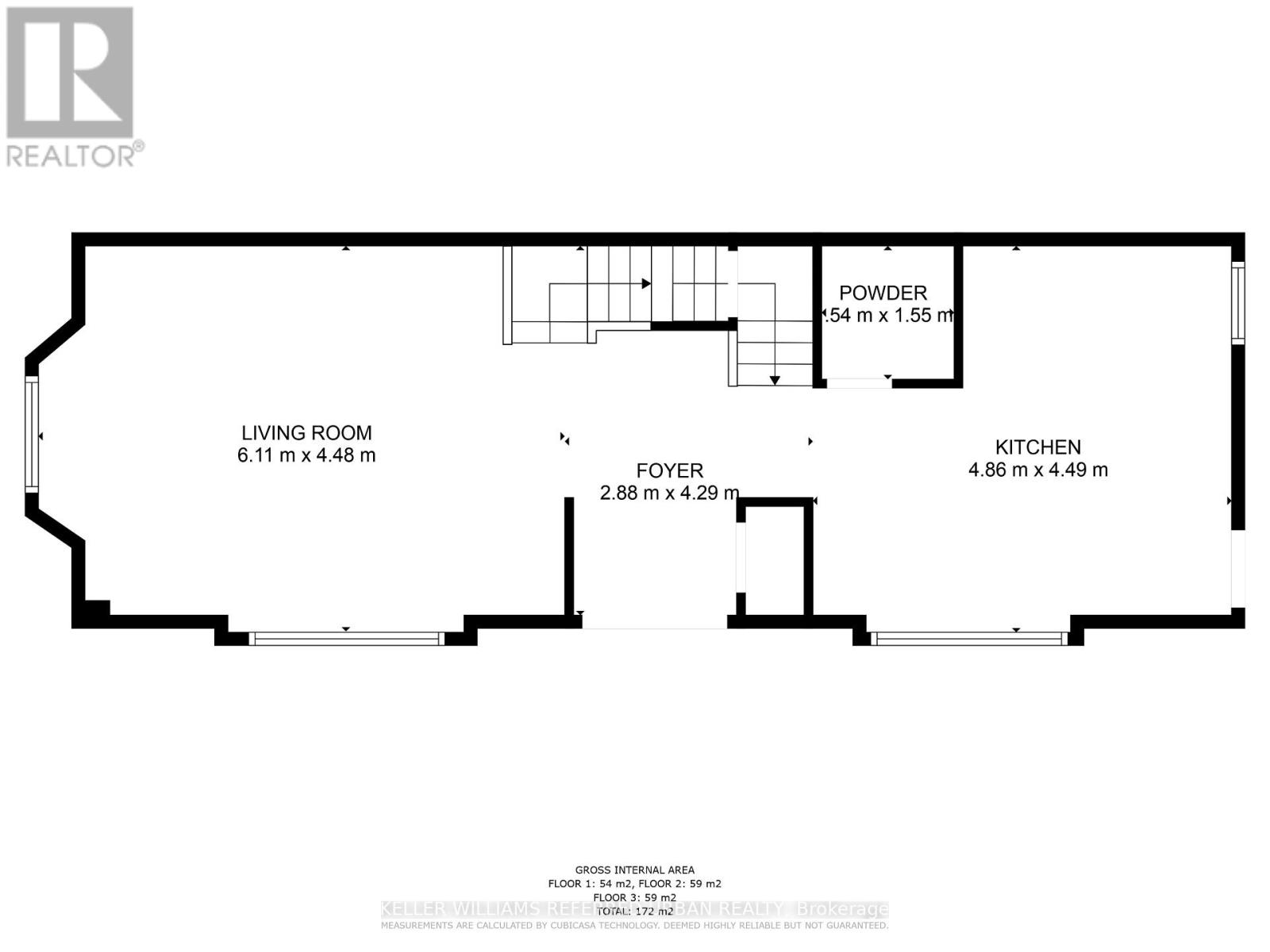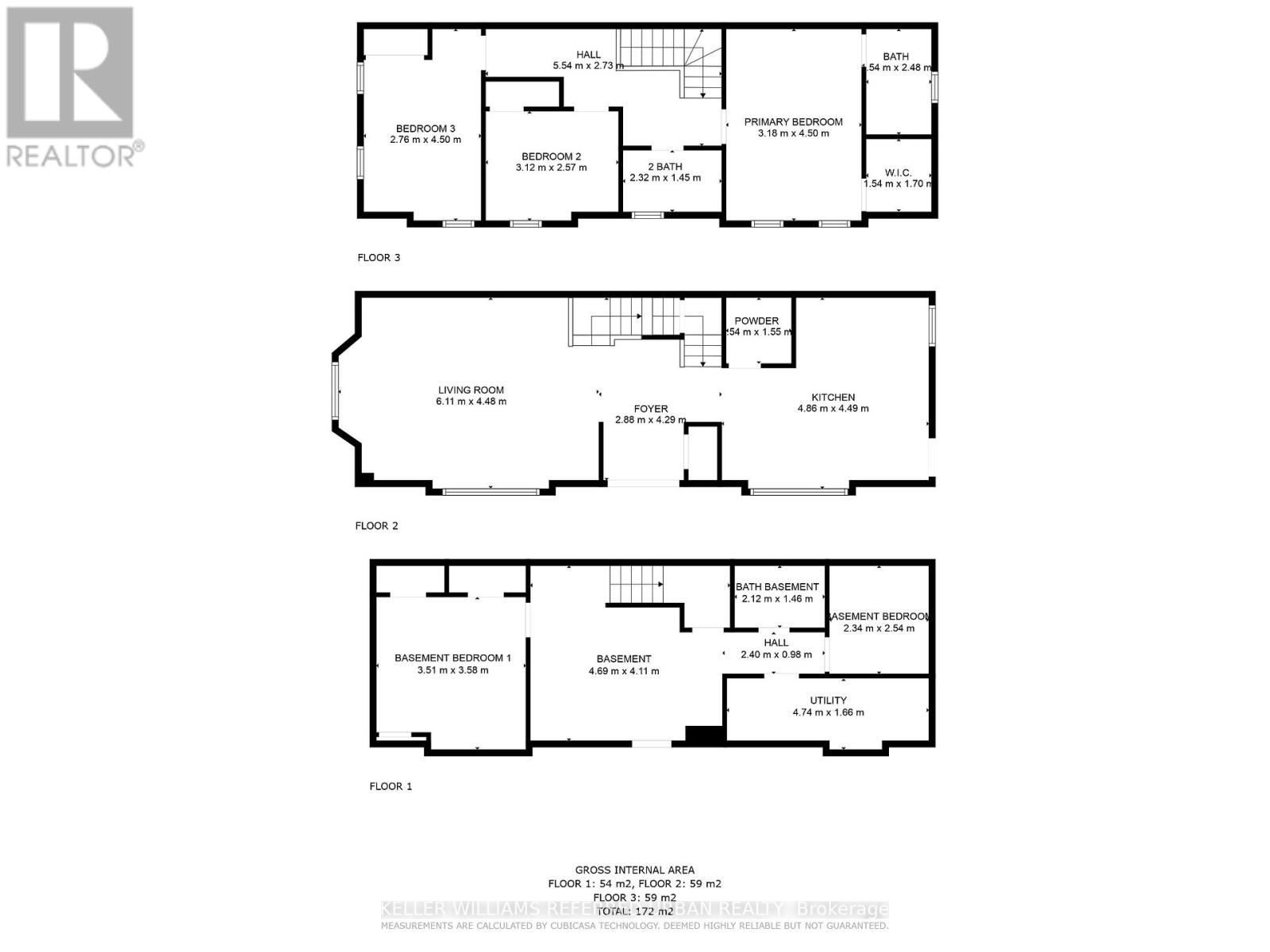1 Green Hollow Court Markham, Ontario L6E 1K7
$3,200 Monthly
1 Green Hollow Court is a 2-storey corner lot home with approximately 1,851 sq ft of living space in Markhams Greensborough community. This 3-bedroom property features hardwood floors throughout and a finished basement with a full bathroom and two additional rooms that can be used as bedrooms or offices. A detached garage provides parking and storage.Located near Wismer Commons, Markham Village, and Cornell, with access to parks, schools, and public transit. Close to YRT routes, Cornell Bus Terminal, and Mount Joy GO Station for easy commuting. (id:24801)
Property Details
| MLS® Number | N12389965 |
| Property Type | Single Family |
| Community Name | Greensborough |
| Amenities Near By | Public Transit, Schools, Park |
| Features | Lane |
| Parking Space Total | 2 |
| Structure | Shed |
Building
| Bathroom Total | 4 |
| Bedrooms Above Ground | 3 |
| Bedrooms Below Ground | 2 |
| Bedrooms Total | 5 |
| Appliances | Garage Door Opener Remote(s), Dishwasher, Dryer, Hood Fan, Stove, Washer, Window Coverings, Refrigerator |
| Basement Development | Finished |
| Basement Type | N/a (finished) |
| Construction Style Attachment | Semi-detached |
| Cooling Type | Central Air Conditioning |
| Exterior Finish | Brick |
| Flooring Type | Carpeted, Tile, Laminate, Hardwood |
| Foundation Type | Concrete |
| Half Bath Total | 1 |
| Heating Fuel | Natural Gas |
| Heating Type | Forced Air |
| Stories Total | 2 |
| Size Interior | 1,500 - 2,000 Ft2 |
| Type | House |
| Utility Water | Municipal Water |
Parking
| Detached Garage | |
| Garage |
Land
| Acreage | No |
| Fence Type | Fenced Yard |
| Land Amenities | Public Transit, Schools, Park |
| Sewer | Sanitary Sewer |
Rooms
| Level | Type | Length | Width | Dimensions |
|---|---|---|---|---|
| Second Level | Bedroom 2 | 3.12 m | 2.57 m | 3.12 m x 2.57 m |
| Second Level | Bedroom 3 | 2.76 m | 4.5 m | 2.76 m x 4.5 m |
| Second Level | Bathroom | 2.32 m | 1.45 m | 2.32 m x 1.45 m |
| Second Level | Primary Bedroom | 3.18 m | 4.5 m | 3.18 m x 4.5 m |
| Second Level | Bathroom | 1.54 m | 2.48 m | 1.54 m x 2.48 m |
| Basement | Laundry Room | 4.74 m | 1.66 m | 4.74 m x 1.66 m |
| Basement | Bathroom | 2.12 m | 1.46 m | 2.12 m x 1.46 m |
| Basement | Bedroom | 3.51 m | 3.58 m | 3.51 m x 3.58 m |
| Basement | Family Room | 4.69 m | 4.11 m | 4.69 m x 4.11 m |
| Basement | Bedroom | 2.34 m | 2.54 m | 2.34 m x 2.54 m |
| Main Level | Kitchen | 4.86 m | 4.49 m | 4.86 m x 4.49 m |
| Main Level | Bathroom | 1.54 m | 1.55 m | 1.54 m x 1.55 m |
| Main Level | Living Room | 6.11 m | 4.48 m | 6.11 m x 4.48 m |
https://www.realtor.ca/real-estate/28832907/1-green-hollow-court-markham-greensborough-greensborough
Contact Us
Contact us for more information
Kenneth Yim
Broker of Record
www.youtube.com/embed/pRXguL7jKng
www.youtube.com/embed/s0Kxs9eA-Q0
www.broadviewavenue.ca/
www.facebook.com/KennethYimHomes
twitter.com/kennethyimhomes
www.linkedin.com/in/kennethyimhomes/
156 Duncan Mill Rd Unit 1
Toronto, Ontario M3B 3N2
(416) 572-1016
(416) 572-1017
www.whykwru.ca/


