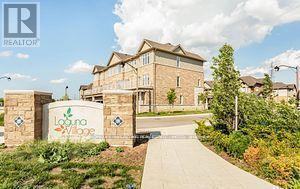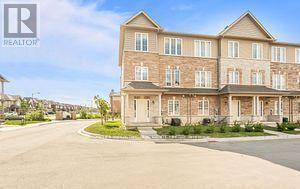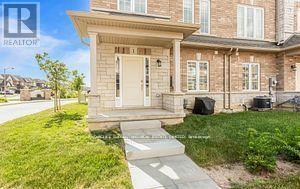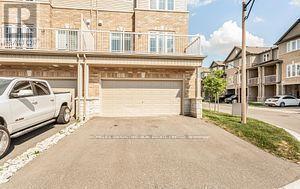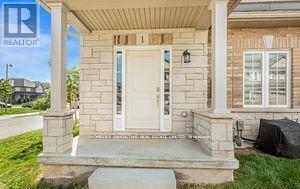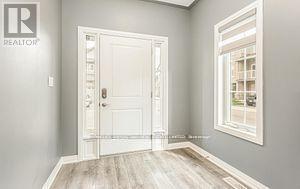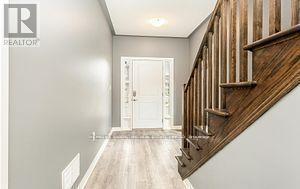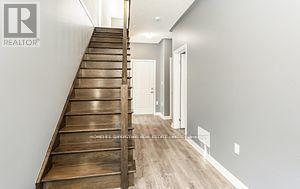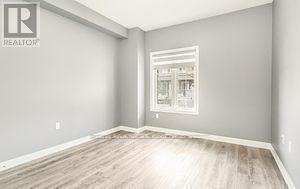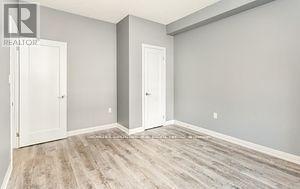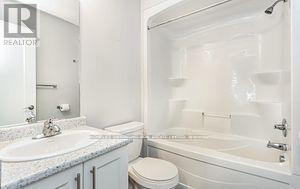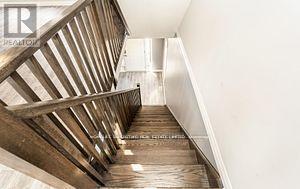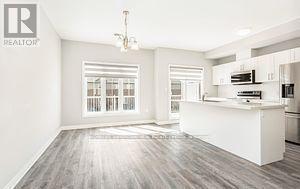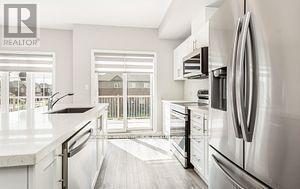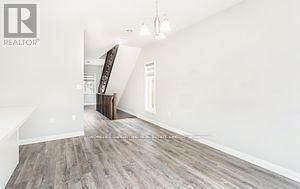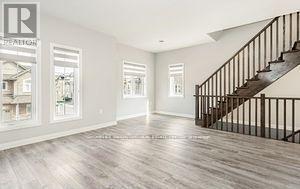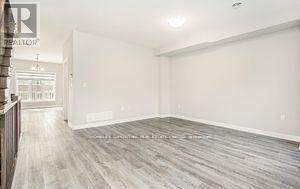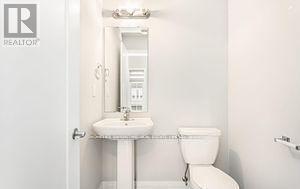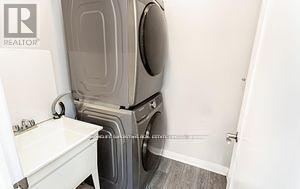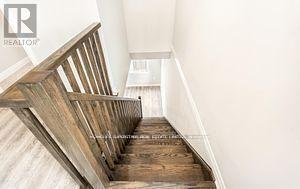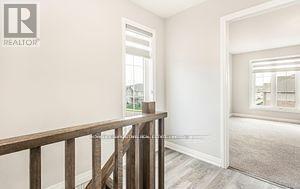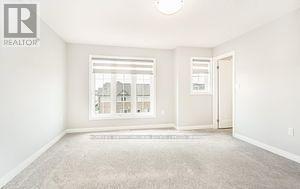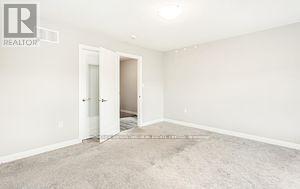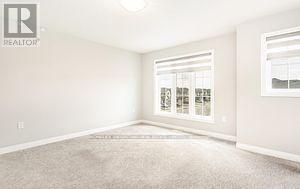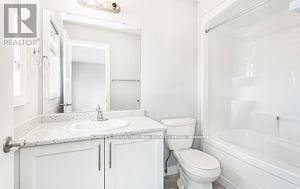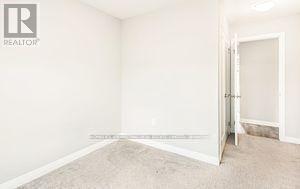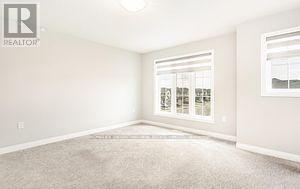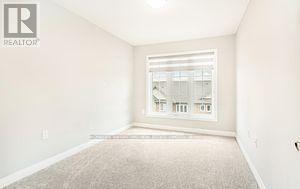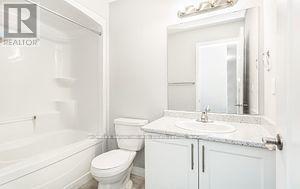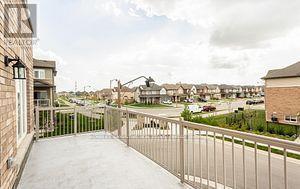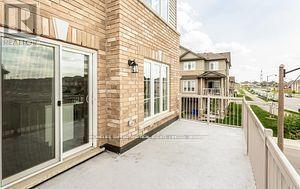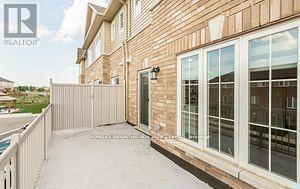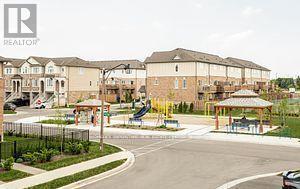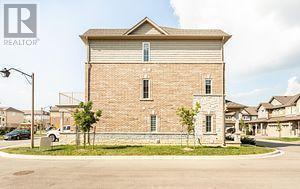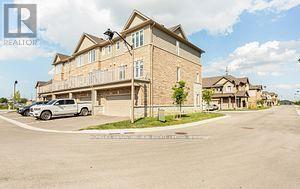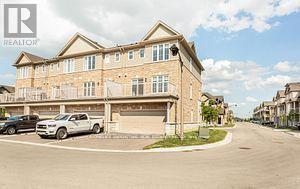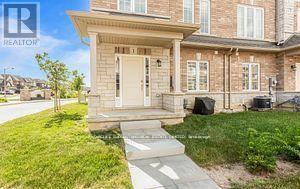1 Glade Lane Hamilton, Ontario L0R 1P0
4 Bedroom
4 Bathroom
1,500 - 2,000 ft2
Central Air Conditioning
Forced Air
$3,200 Monthly
End Unit Like Semi Detached With 4 Bed And 4 Bath Town House With Double Garage And Total Parking Spaces For 4 Vehicles, Living Space More Than 1900 Square Feet, Open Concept Kitchen With Brad New Appliances, Granite Countertops < Prime Location Walk To Walmart And Other Plaza Grocery And Retail Stores, immediately available (id:24801)
Property Details
| MLS® Number | X12446924 |
| Property Type | Single Family |
| Community Name | Hannon |
| Equipment Type | Water Heater |
| Features | Guest Suite |
| Parking Space Total | 4 |
| Rental Equipment Type | Water Heater |
Building
| Bathroom Total | 4 |
| Bedrooms Above Ground | 4 |
| Bedrooms Total | 4 |
| Age | New Building |
| Basement Development | Unfinished |
| Basement Type | N/a (unfinished) |
| Construction Style Attachment | Attached |
| Cooling Type | Central Air Conditioning |
| Exterior Finish | Brick |
| Foundation Type | Poured Concrete |
| Half Bath Total | 1 |
| Heating Fuel | Natural Gas |
| Heating Type | Forced Air |
| Stories Total | 3 |
| Size Interior | 1,500 - 2,000 Ft2 |
| Type | Row / Townhouse |
| Utility Water | Municipal Water |
Parking
| Garage |
Land
| Acreage | No |
| Sewer | Sanitary Sewer |
Rooms
| Level | Type | Length | Width | Dimensions |
|---|---|---|---|---|
| Second Level | Great Room | 4.83 m | 4.42 m | 4.83 m x 4.42 m |
| Second Level | Kitchen | 2.74 m | 4.17 m | 2.74 m x 4.17 m |
| Second Level | Dining Room | 3.15 m | 5.82 m | 3.15 m x 5.82 m |
| Second Level | Den | 2.54 m | 2.21 m | 2.54 m x 2.21 m |
| Third Level | Bedroom 2 | 3.28 m | 2.75 m | 3.28 m x 2.75 m |
| Third Level | Bedroom 3 | 2.74 m | 3.96 m | 2.74 m x 3.96 m |
| Basement | Utility Room | 5.69 m | 3.66 m | 5.69 m x 3.66 m |
| Main Level | Bedroom 4 | 3.51 m | 4.09 m | 3.51 m x 4.09 m |
https://www.realtor.ca/real-estate/28956041/1-glade-lane-hamilton-hannon-hannon
Contact Us
Contact us for more information
Pirthpal Singh Minhas
Salesperson
(647) 284-6581
www.yourluckyhome.com/
Homelife Superstars Real Estate Limited
102-23 Westmore Drive
Toronto, Ontario M9V 3Y7
102-23 Westmore Drive
Toronto, Ontario M9V 3Y7
(416) 740-4000
(416) 740-8314


