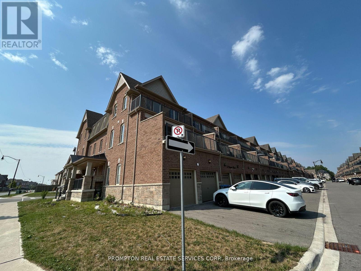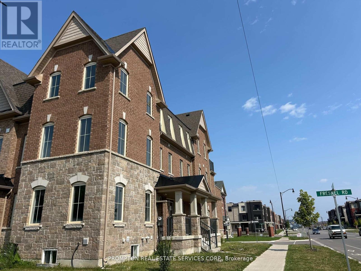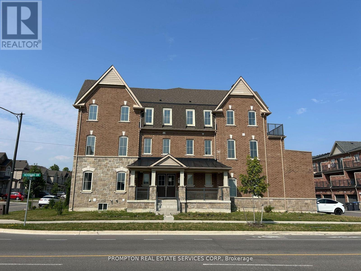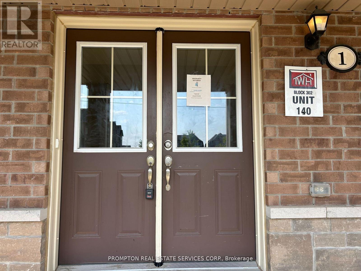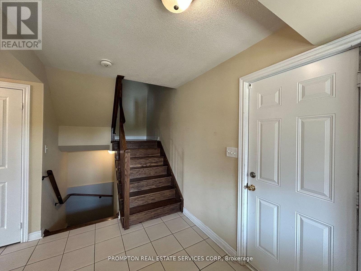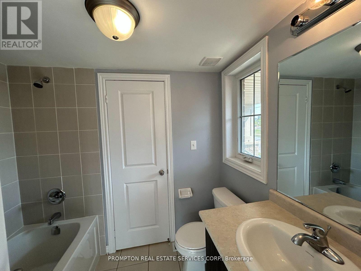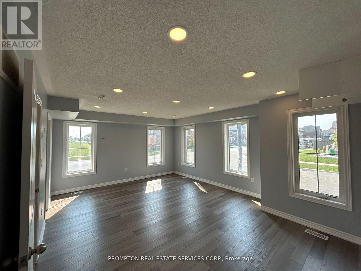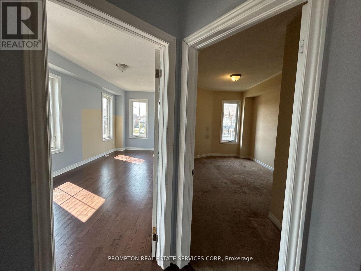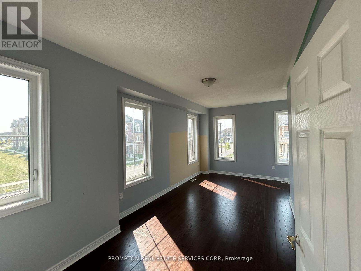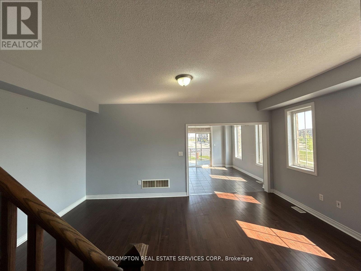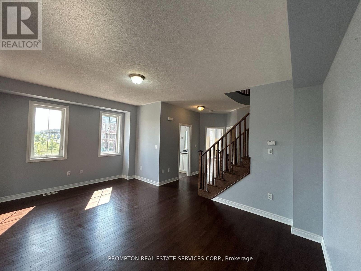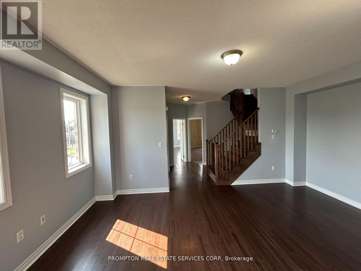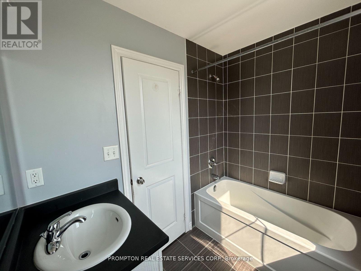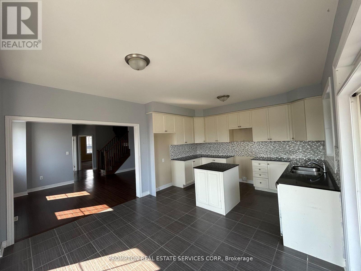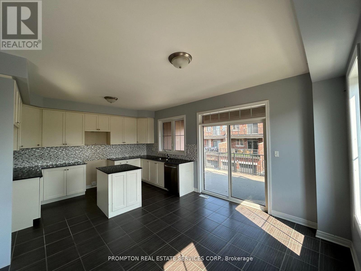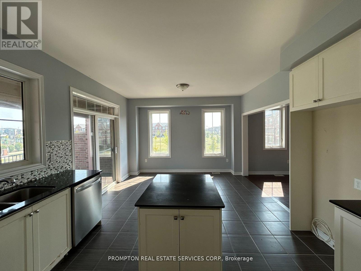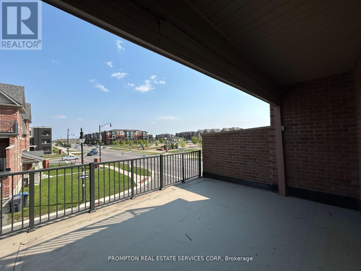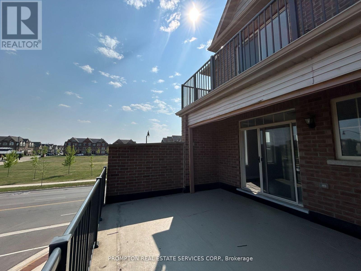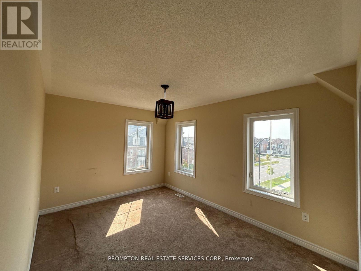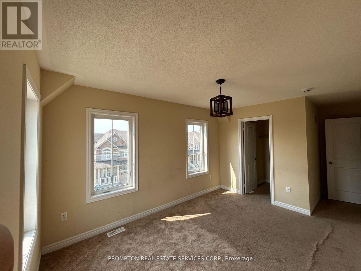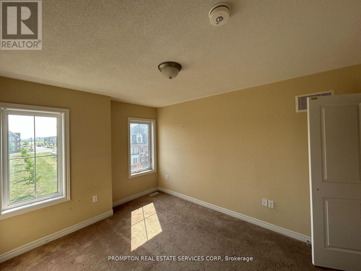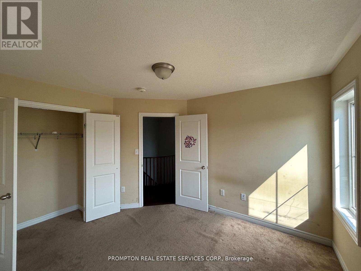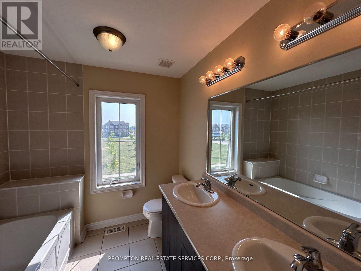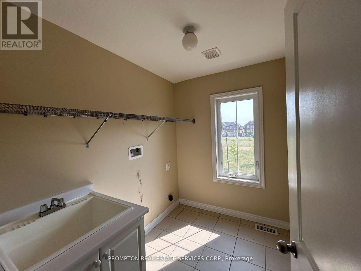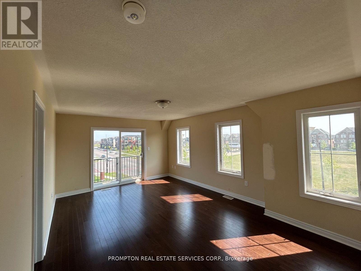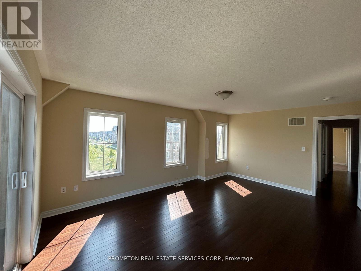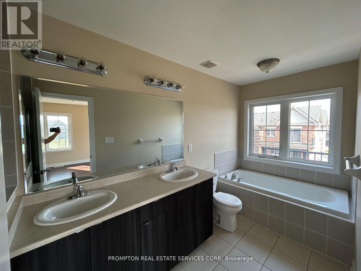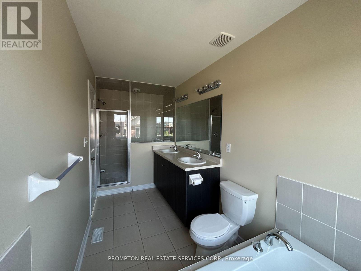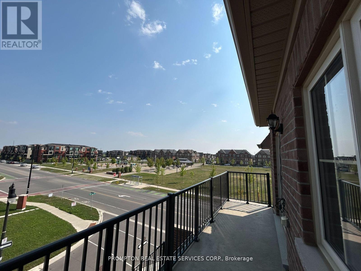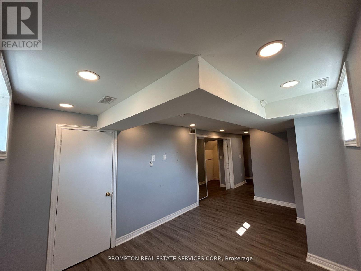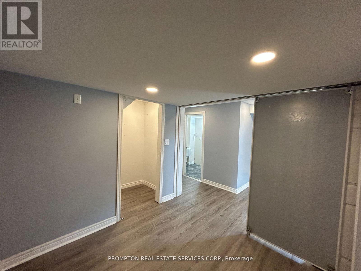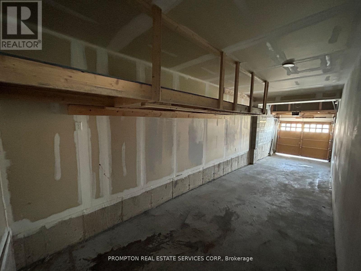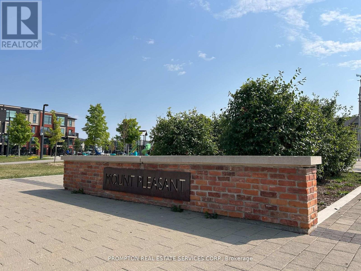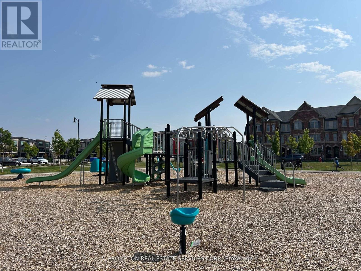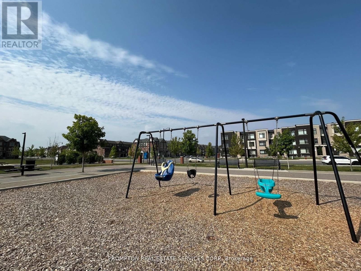1 Fresnel Road Brampton, Ontario L7A 4Z2
5 Bedroom
4 Bathroom
2,500 - 3,000 ft2
None
Forced Air
$949,900
Rare-To-Find Spacious End-Unit Townhome With Approximate 2760sf Above Ground, 4-Cars Tandem Garage + 2-Cars Parking on Driveway, Overlooking Finegan Park! Double Door Entrance, Large Bedroom/Family Room on Ground Floor, 2nd Floor With Open Concept Living/Dining & Kitchen / Breakfast & 4th / 5th Bedrooms, Large Deck Is Perfect For Friends & Family Gathering With Wonderful Park View, 3 Bedrooms With 2 Full Bathrooms on 3rd Floor. This is A Great Home For A Big Family! - SEE ADDITIONAL REMARKS WHICH ATTACHED TO THIS LISTING! (id:24801)
Property Details
| MLS® Number | W12501726 |
| Property Type | Single Family |
| Community Name | Northwest Brampton |
| Equipment Type | Water Heater |
| Features | Irregular Lot Size |
| Parking Space Total | 6 |
| Rental Equipment Type | Water Heater |
Building
| Bathroom Total | 4 |
| Bedrooms Above Ground | 5 |
| Bedrooms Total | 5 |
| Basement Type | Full |
| Construction Style Attachment | Attached |
| Cooling Type | None |
| Exterior Finish | Brick |
| Flooring Type | Vinyl, Hardwood, Ceramic, Carpeted |
| Foundation Type | Concrete |
| Heating Fuel | Natural Gas |
| Heating Type | Forced Air |
| Stories Total | 3 |
| Size Interior | 2,500 - 3,000 Ft2 |
| Type | Row / Townhouse |
| Utility Water | Municipal Water |
Parking
| Garage |
Land
| Acreage | No |
| Sewer | Sanitary Sewer |
| Size Depth | 83 Ft |
| Size Frontage | 30 Ft |
| Size Irregular | 30 X 83 Ft |
| Size Total Text | 30 X 83 Ft |
| Zoning Description | Residentail - R3e |
Rooms
| Level | Type | Length | Width | Dimensions |
|---|---|---|---|---|
| Second Level | Living Room | 5.51 m | 3.65 m | 5.51 m x 3.65 m |
| Second Level | Dining Room | 5.51 m | 3.65 m | 5.51 m x 3.65 m |
| Second Level | Kitchen | 3.65 m | 2.7 m | 3.65 m x 2.7 m |
| Second Level | Eating Area | 3.6 m | 2.75 m | 3.6 m x 2.75 m |
| Second Level | Bedroom 4 | 5.25 m | 4.25 m | 5.25 m x 4.25 m |
| Second Level | Bedroom 5 | 4.11 m | 2.74 m | 4.11 m x 2.74 m |
| Third Level | Primary Bedroom | 5.6 m | 3.65 m | 5.6 m x 3.65 m |
| Third Level | Bedroom 2 | 5.18 m | 3.96 m | 5.18 m x 3.96 m |
| Third Level | Bedroom 3 | 4.02 m | 3.05 m | 4.02 m x 3.05 m |
| Ground Level | Bedroom | 5.79 m | 4.41 m | 5.79 m x 4.41 m |
Contact Us
Contact us for more information
Victor Li
Salesperson
www.victorlihome.ca/
victor.li.10004694/
Prompton Real Estate Services Corp.
1 Singer Court
Toronto, Ontario M2K 1C5
1 Singer Court
Toronto, Ontario M2K 1C5
(416) 883-3888
(416) 883-3887


