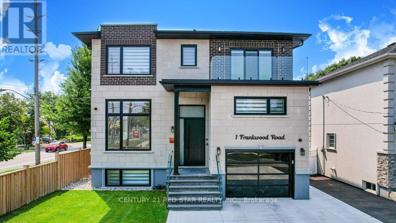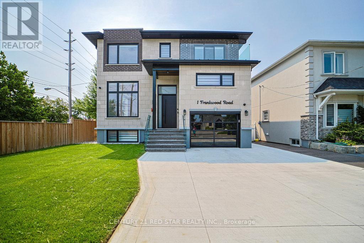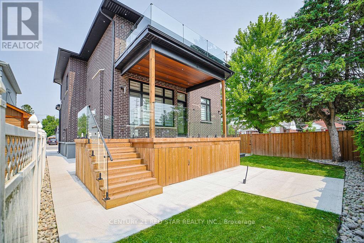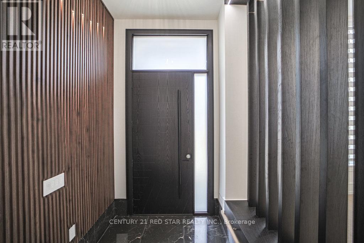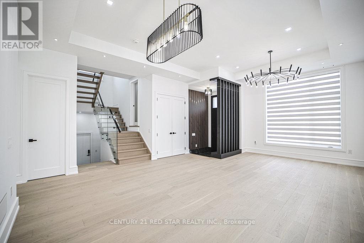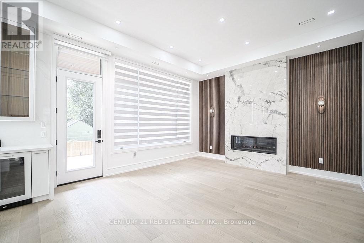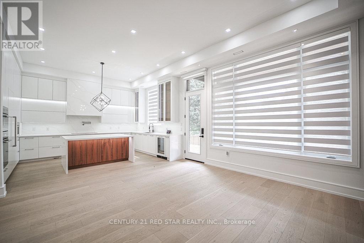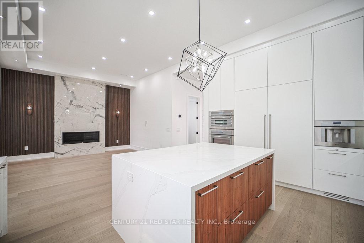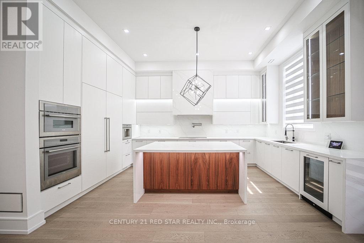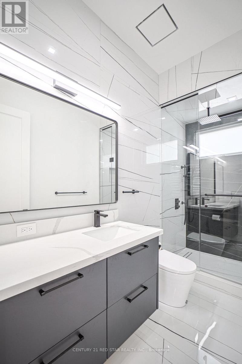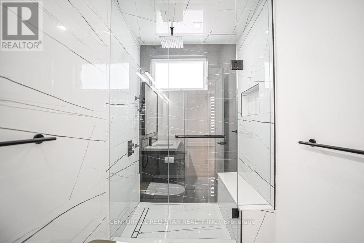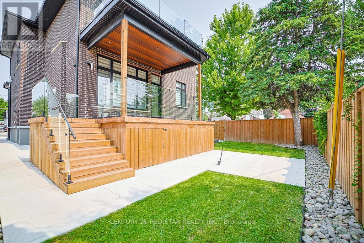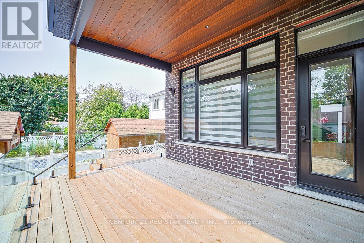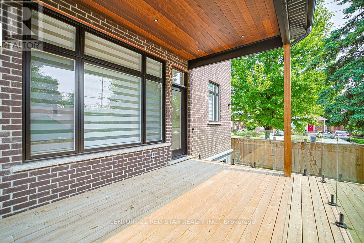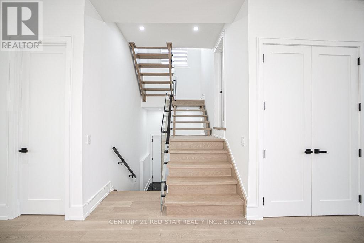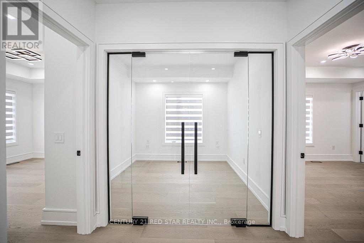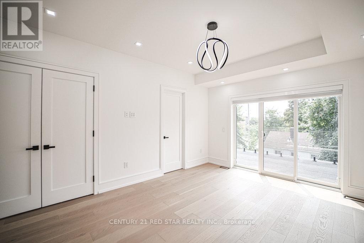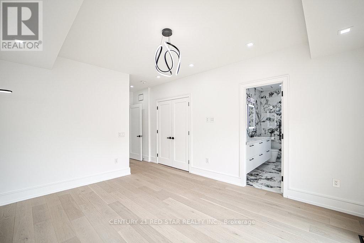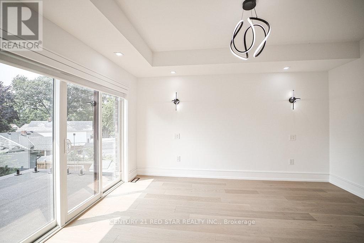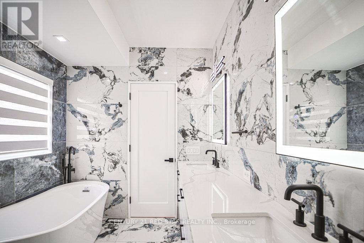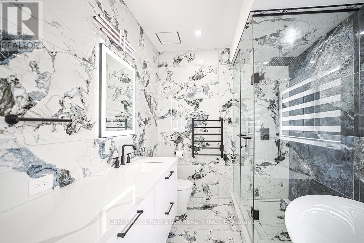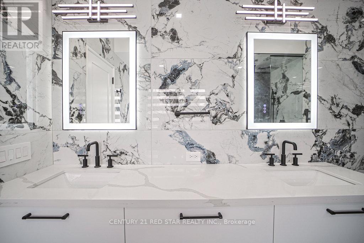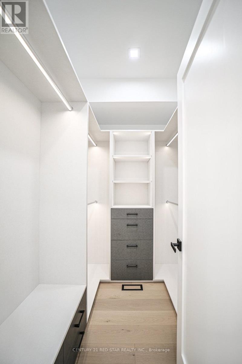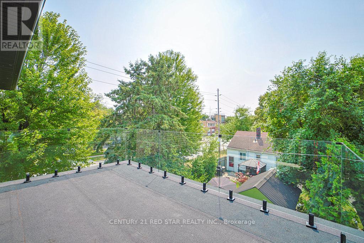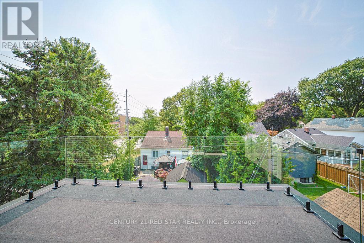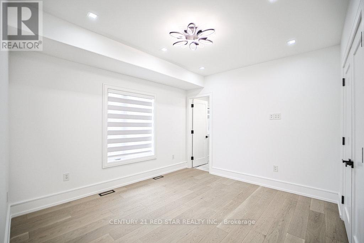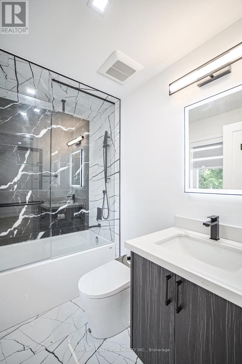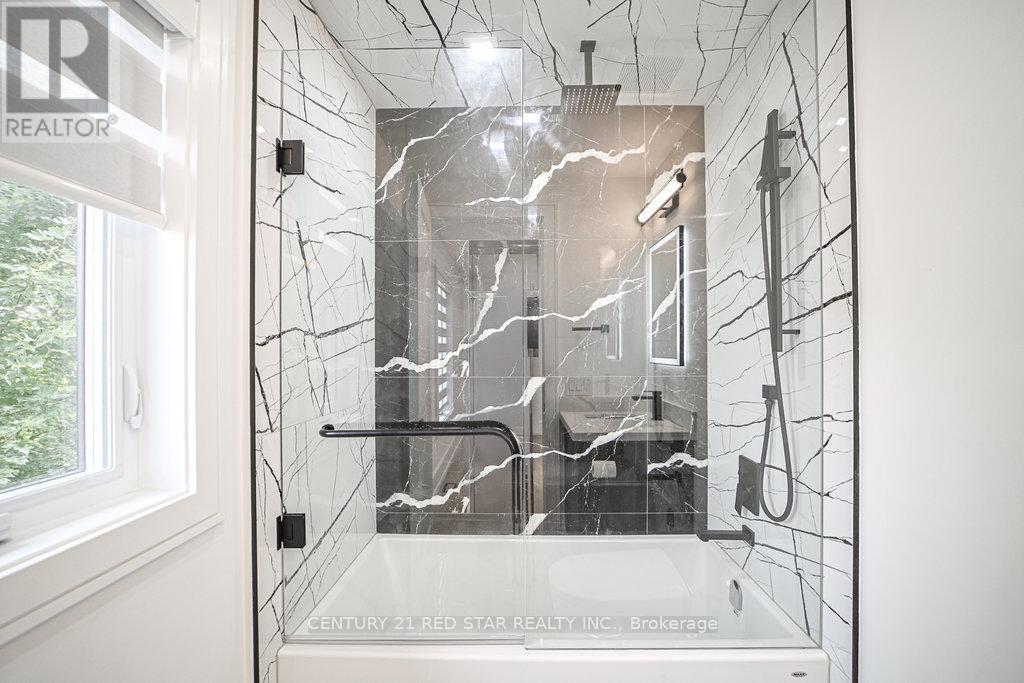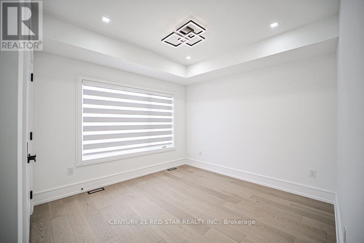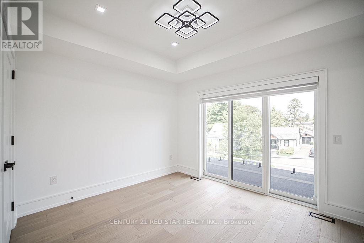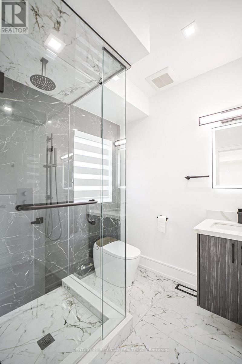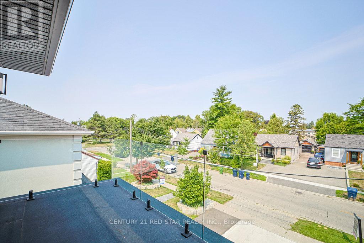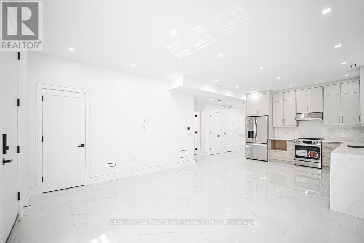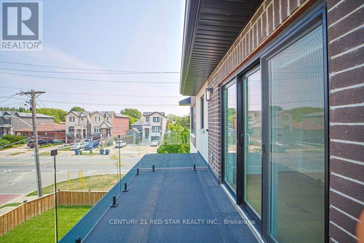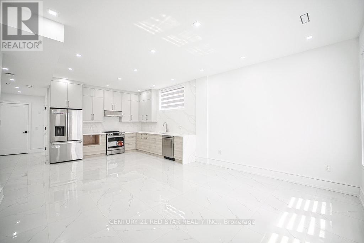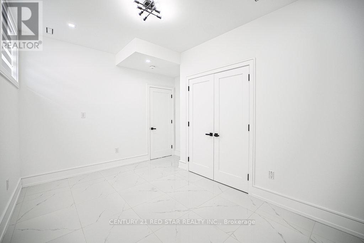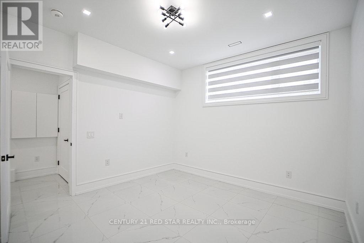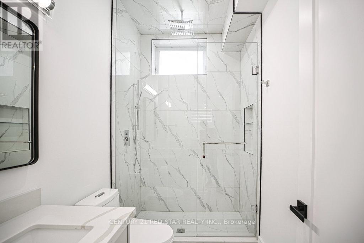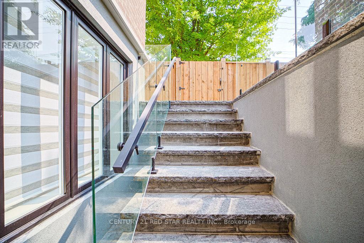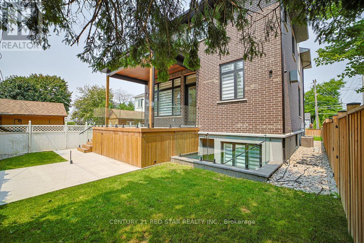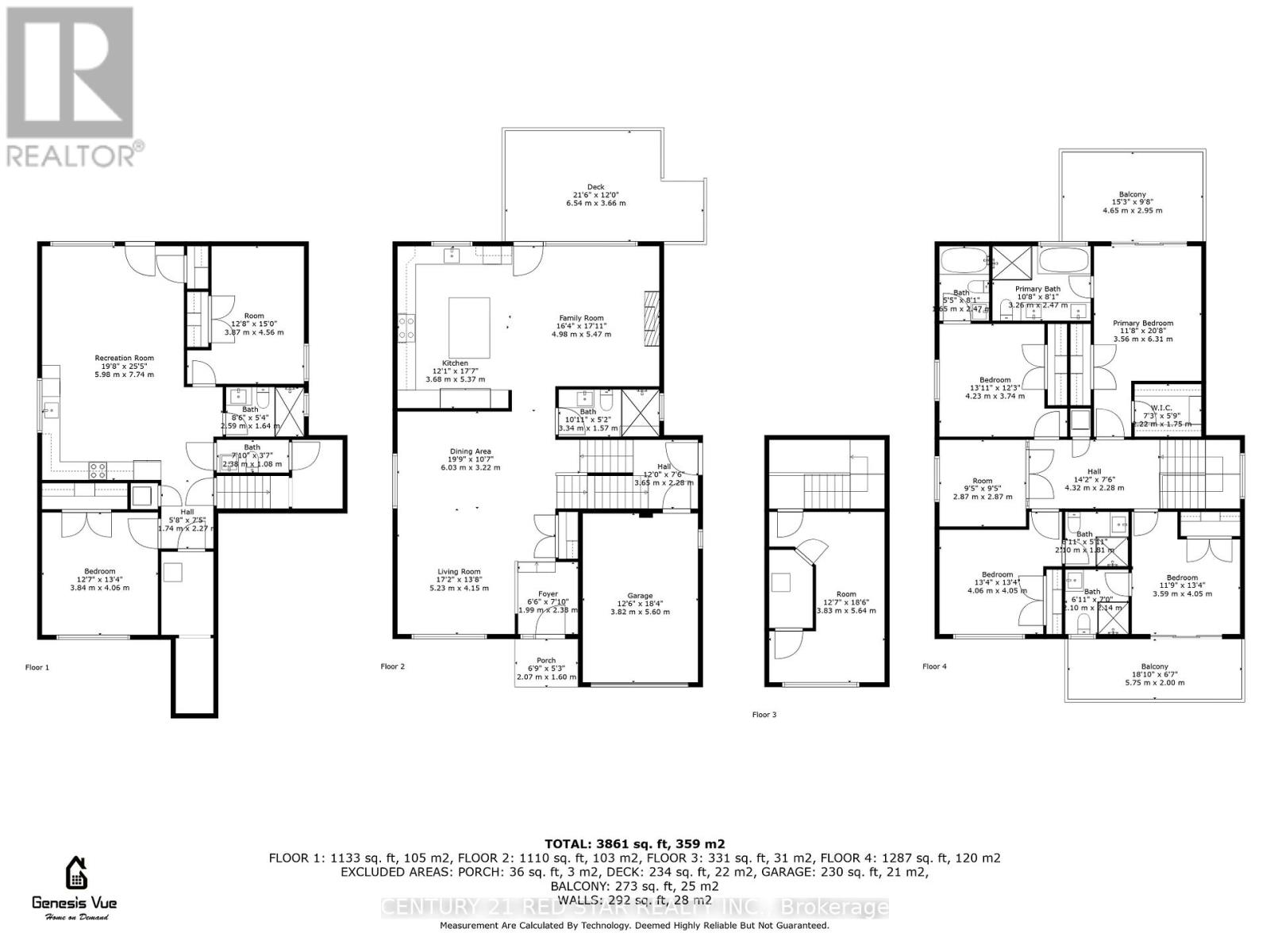1 Frankwood Road Toronto, Ontario M8Z 1Y8
$2,999,000
Welcome to 1 Frankwood Rd, completed late 2024- a brand new custom modern luxury home redefining elegant living in South Etobicokes most coveted setting, steps from Royal York & The Queensway. With over 3,900 sq. ft. on a premium 42' x 100' lot, this residence impresses with soaring ceilings (12' main, 9' upper, 9.5' lower), expansive glazing, and seamless open living anchored by a gas fireplace.The chefs kitchen boasts custom cabinetry, quartz counters & backsplash, oversized island, and Thermador built-ins including a coffee system and bar-fridge, plus walkout to a covered glass-railed patio. Upstairs: four ensuite bedrooms with custom closets, a glass-door office, and balconies front and back. The primary suite offers a walk-in, spa-inspired 6-piece bath, and sunrise views. The legal 2-bedroom lower suite features a private entrance, quartz kitchen, smart stainless appliances, in-suite laundry, and oversized windows ideal for family, guests, or staff quarters. Smart luxury throughout: heated, self-cleaning, touch-free spa-style toilets in every bath, hardwired data ports, app/voice lighting, motorized blinds, smart locks, video doorbells, Wi-Fi garage opener, two Level-2 EV chargers, central vac, BBQ line, and hot-tub-ready pad. Lifestyle perfection: walk to top-rated schools, parks, TTC, and minutes to Gardiner/QEW, Royal York & Islington stations, Mimico GO (15 min to Union). Shopping at IKEA, Costco, Home Depot, and RONA just around the corner. 1 Frankwood Rd is where design, technology, and convenience converge. More than a home its a statement. (id:24801)
Property Details
| MLS® Number | W12458228 |
| Property Type | Single Family |
| Community Name | Stonegate-Queensway |
| Amenities Near By | Hospital, Park, Place Of Worship |
| Features | Conservation/green Belt, Carpet Free, Sump Pump, In-law Suite |
| Parking Space Total | 5 |
Building
| Bathroom Total | 7 |
| Bedrooms Above Ground | 4 |
| Bedrooms Below Ground | 2 |
| Bedrooms Total | 6 |
| Amenities | Separate Heating Controls, Separate Electricity Meters |
| Appliances | Garage Door Opener Remote(s), Oven - Built-in, Central Vacuum, Range, Water Heater - Tankless, Water Heater, Water Meter, Dishwasher, Dryer, Microwave, Alarm System, Stove, Washer, Window Coverings, Refrigerator |
| Basement Development | Finished |
| Basement Features | Apartment In Basement, Walk Out |
| Basement Type | N/a (finished) |
| Construction Status | Insulation Upgraded |
| Construction Style Attachment | Detached |
| Cooling Type | Central Air Conditioning, Air Exchanger, Ventilation System |
| Exterior Finish | Brick Veneer |
| Fireplace Present | Yes |
| Flooring Type | Hardwood, Porcelain Tile |
| Foundation Type | Concrete |
| Heating Fuel | Natural Gas |
| Heating Type | Forced Air |
| Stories Total | 2 |
| Size Interior | 2,500 - 3,000 Ft2 |
| Type | House |
| Utility Water | Municipal Water |
Parking
| Attached Garage | |
| Garage |
Land
| Acreage | No |
| Fence Type | Fenced Yard |
| Land Amenities | Hospital, Park, Place Of Worship |
| Sewer | Sanitary Sewer |
| Size Depth | 100 Ft ,1 In |
| Size Frontage | 42 Ft ,1 In |
| Size Irregular | 42.1 X 100.1 Ft |
| Size Total Text | 42.1 X 100.1 Ft |
Rooms
| Level | Type | Length | Width | Dimensions |
|---|---|---|---|---|
| Second Level | Foyer | 4.32 m | 2.28 m | 4.32 m x 2.28 m |
| Second Level | Primary Bedroom | 3.56 m | 6.31 m | 3.56 m x 6.31 m |
| Second Level | Bedroom 2 | 3.59 m | 4.05 m | 3.59 m x 4.05 m |
| Second Level | Bedroom 3 | 4.06 m | 4.05 m | 4.06 m x 4.05 m |
| Second Level | Bedroom 4 | 4.23 m | 3.74 m | 4.23 m x 3.74 m |
| Second Level | Office | 2.87 m | 2.87 m | 2.87 m x 2.87 m |
| Basement | Recreational, Games Room | 5.98 m | 4.56 m | 5.98 m x 4.56 m |
| Basement | Kitchen | 5.98 m | 3.18 m | 5.98 m x 3.18 m |
| Basement | Primary Bedroom | 3.87 m | 4.56 m | 3.87 m x 4.56 m |
| Basement | Bedroom 2 | 3.84 m | 4.06 m | 3.84 m x 4.06 m |
| Basement | Foyer | 1.74 m | 2.27 m | 1.74 m x 2.27 m |
| Main Level | Living Room | 5.23 m | 4.15 m | 5.23 m x 4.15 m |
| Main Level | Dining Room | 6.03 m | 3.22 m | 6.03 m x 3.22 m |
| Main Level | Kitchen | 3.68 m | 5.37 m | 3.68 m x 5.37 m |
| Main Level | Family Room | 4.98 m | 5.47 m | 4.98 m x 5.47 m |
| Main Level | Foyer | 1.99 m | 2.38 m | 1.99 m x 2.38 m |
| In Between | Recreational, Games Room | 3.83 m | 5.64 m | 3.83 m x 5.64 m |
Contact Us
Contact us for more information
Mandeep Kumar
Salesperson
239 Queen St East #27
Brampton, Ontario L6W 2B6
(416) 740-5100
(416) 740-5101
www.c21redstar.ca/


