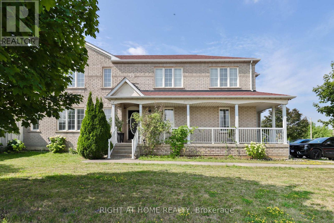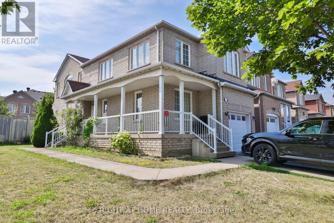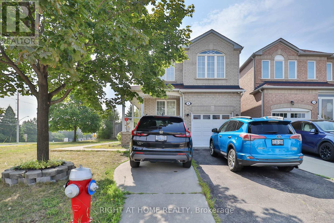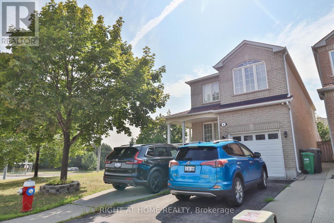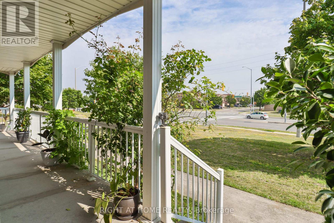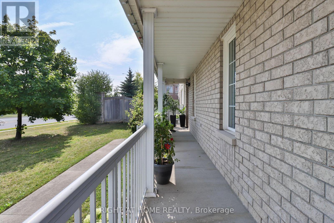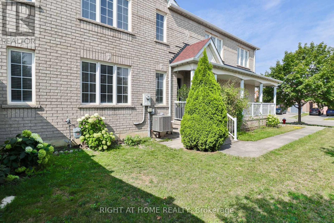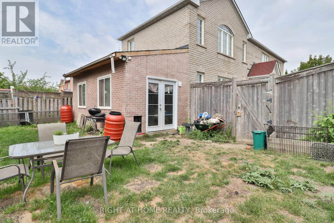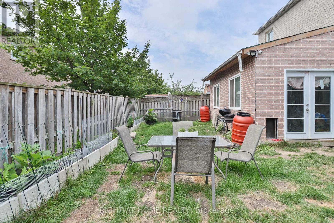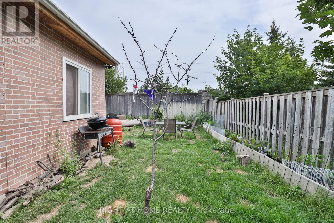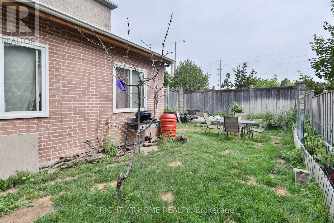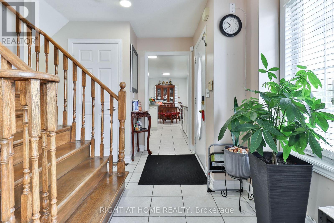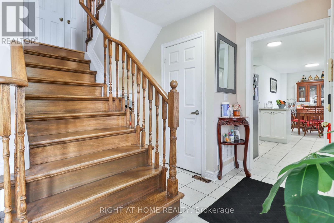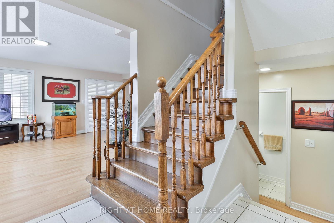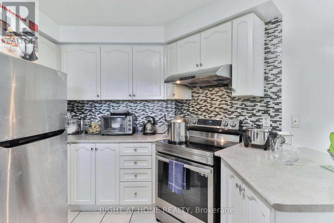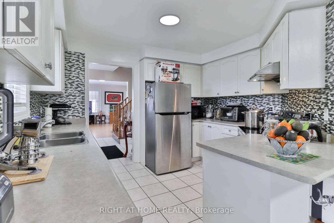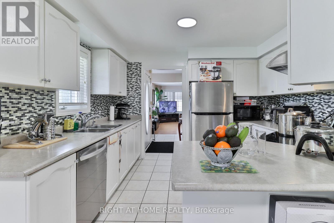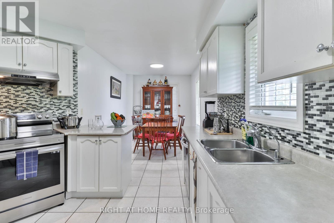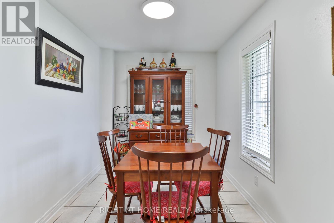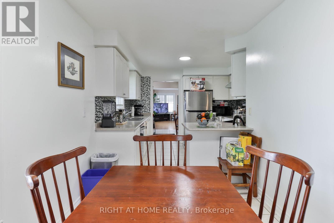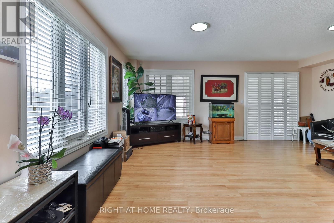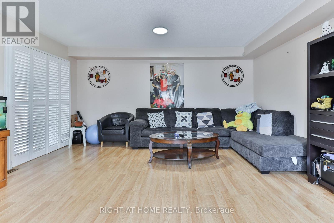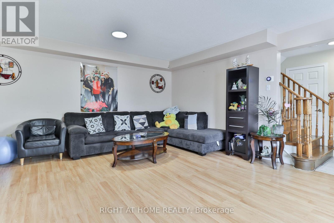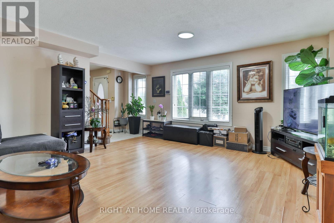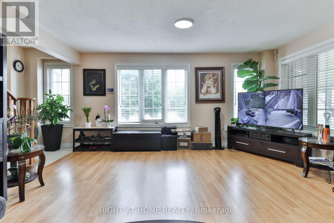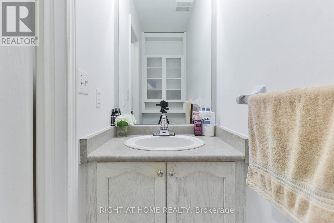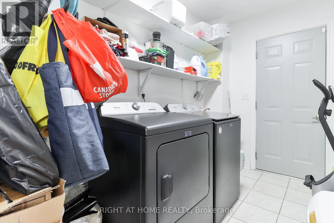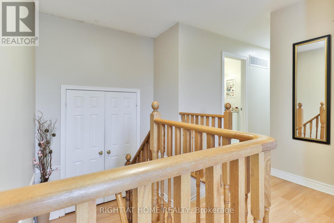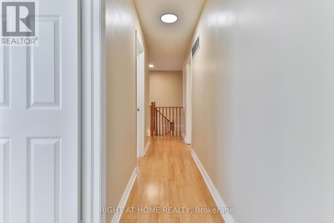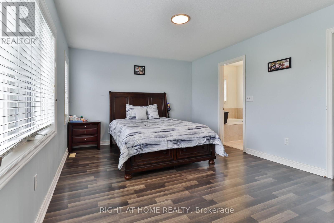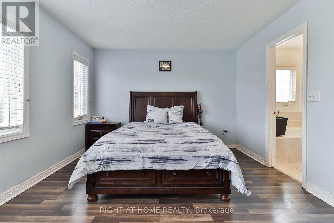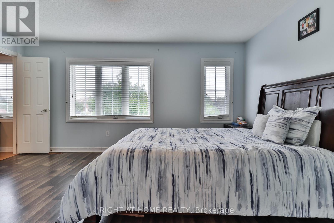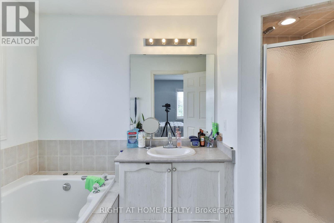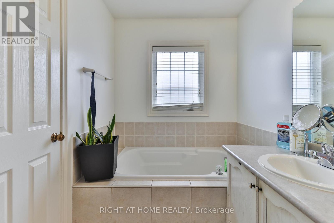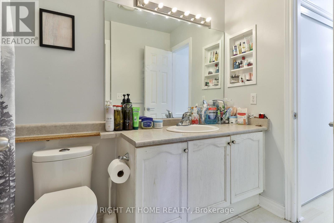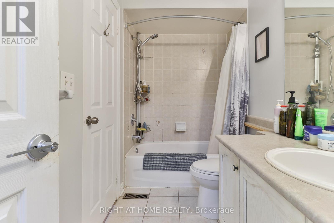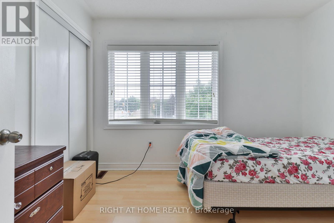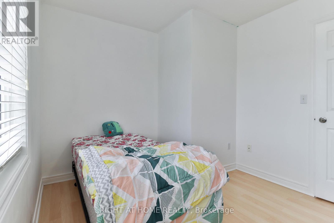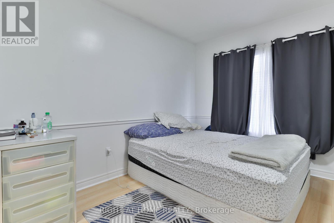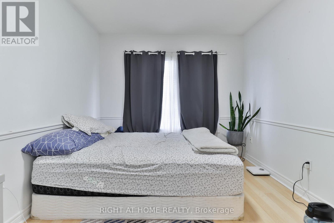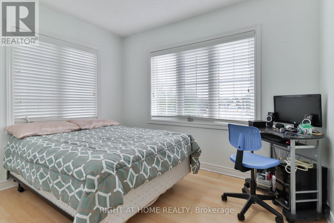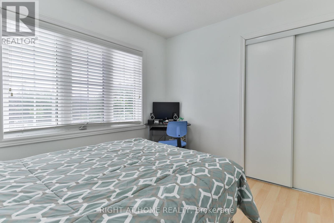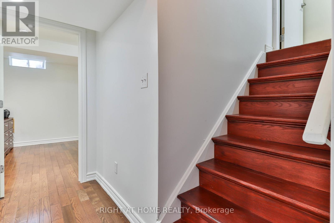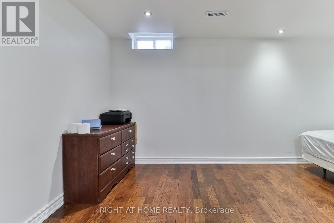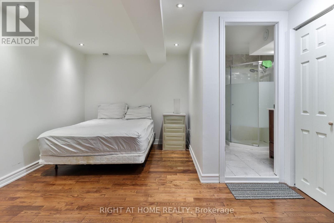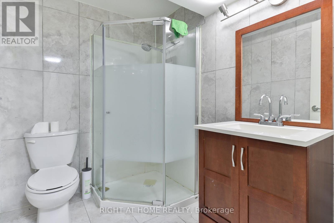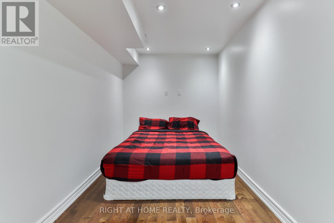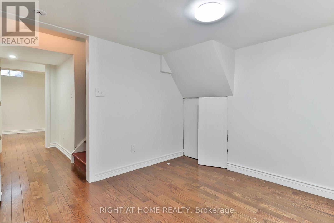1 Eastview Gate Brampton, Ontario L6P 1M6
6 Bedroom
4 Bathroom
1,500 - 2,000 ft2
Central Air Conditioning
Forced Air
$1,099,000
welcome to 1 eastview gate, a stunning corner brick home boast an abundance of natural lights and generously sized bedrooms. A true showcase property, It is not to be missed. Featuring large living room great for entertainment, 4 generous size bedroom and master BR has 4pc ensuite + walk in closet. 1 attached garage that has direct access to inside and 2 car drive. (id:24801)
Property Details
| MLS® Number | W12320895 |
| Property Type | Single Family |
| Community Name | Bram East |
| Equipment Type | Water Heater - Gas, Water Heater |
| Features | Guest Suite |
| Parking Space Total | 3 |
| Rental Equipment Type | Water Heater - Gas, Water Heater |
Building
| Bathroom Total | 4 |
| Bedrooms Above Ground | 4 |
| Bedrooms Below Ground | 2 |
| Bedrooms Total | 6 |
| Age | 16 To 30 Years |
| Appliances | Dishwasher, Dryer, Hood Fan, Stove, Washer, Refrigerator |
| Basement Development | Finished |
| Basement Type | N/a (finished) |
| Construction Style Attachment | Link |
| Cooling Type | Central Air Conditioning |
| Exterior Finish | Brick |
| Flooring Type | Ceramic, Laminate, Hardwood |
| Foundation Type | Concrete |
| Half Bath Total | 1 |
| Heating Fuel | Natural Gas |
| Heating Type | Forced Air |
| Stories Total | 2 |
| Size Interior | 1,500 - 2,000 Ft2 |
| Type | House |
| Utility Water | Municipal Water |
Parking
| Attached Garage | |
| Garage |
Land
| Acreage | No |
| Sewer | Sanitary Sewer |
| Size Frontage | 43 Ft ,7 In |
| Size Irregular | 43.6 Ft |
| Size Total Text | 43.6 Ft |
Rooms
| Level | Type | Length | Width | Dimensions |
|---|---|---|---|---|
| Second Level | Primary Bedroom | 16.04 m | 11.58 m | 16.04 m x 11.58 m |
| Second Level | Bedroom 2 | 7.97 m | 5.71 m | 7.97 m x 5.71 m |
| Second Level | Bedroom 3 | 10.93 m | 9.48 m | 10.93 m x 9.48 m |
| Second Level | Bedroom 4 | 11.12 m | 9.15 m | 11.12 m x 9.15 m |
| Basement | Bedroom 5 | Measurements not available | ||
| Basement | Office | Measurements not available | ||
| Main Level | Kitchen | 11.32 m | 10.01 m | 11.32 m x 10.01 m |
| Main Level | Living Room | 17.32 m | 15.88 m | 17.32 m x 15.88 m |
| Main Level | Dining Room | 12.17 m | 7.91 m | 12.17 m x 7.91 m |
Utilities
| Cable | Available |
| Electricity | Available |
| Sewer | Available |
https://www.realtor.ca/real-estate/28682211/1-eastview-gate-brampton-bram-east-bram-east
Contact Us
Contact us for more information
Rodalyn Encarnacion
Salesperson
Right At Home Realty
1396 Don Mills Rd Unit B-121
Toronto, Ontario M3B 0A7
1396 Don Mills Rd Unit B-121
Toronto, Ontario M3B 0A7
(416) 391-3232
(416) 391-0319
www.rightathomerealty.com/


