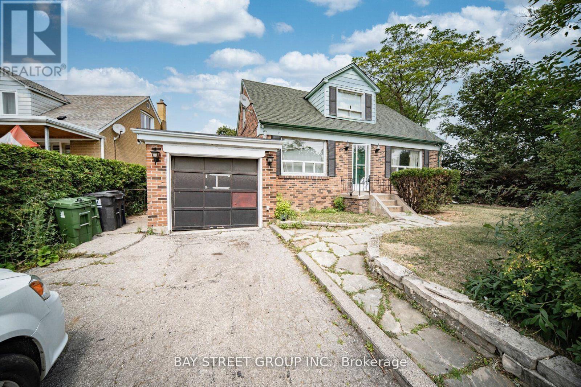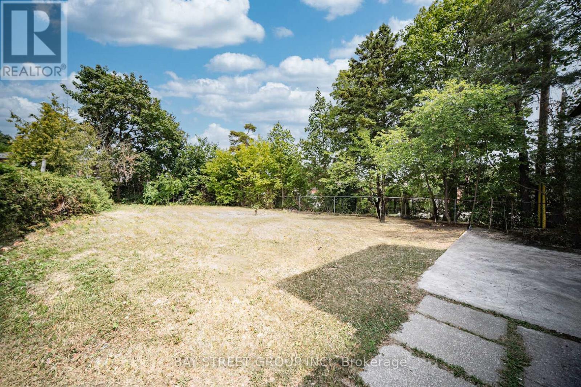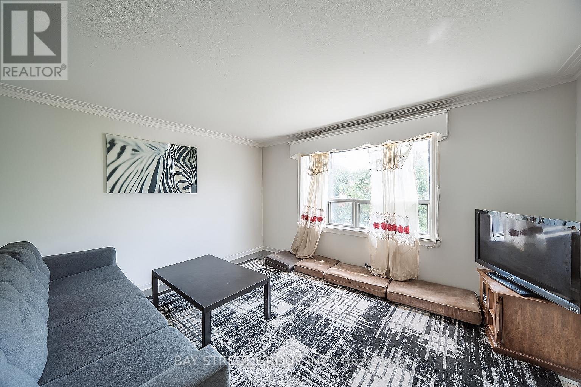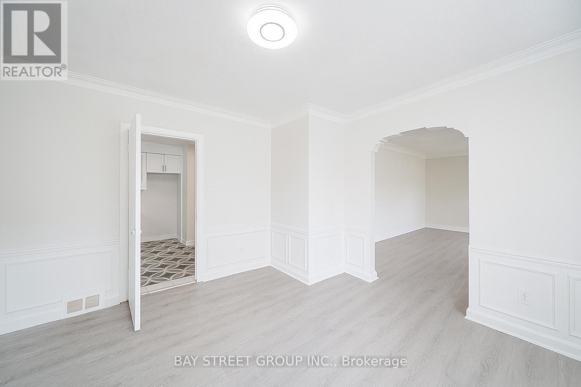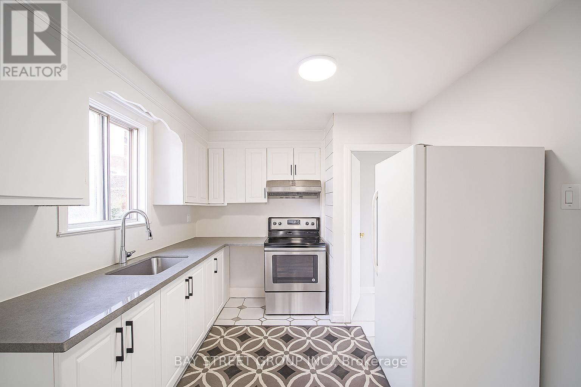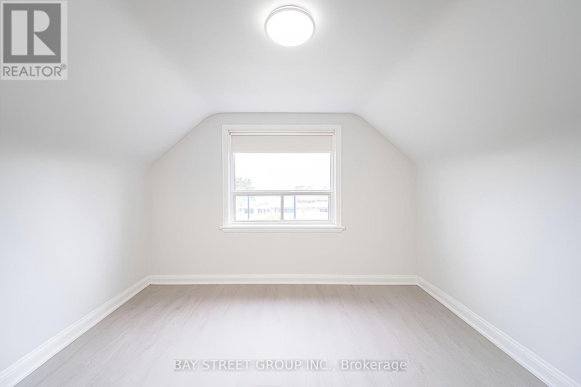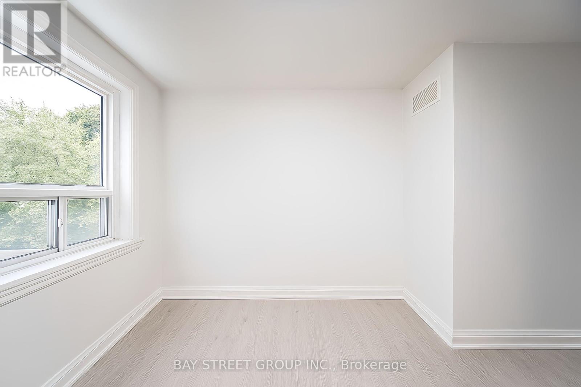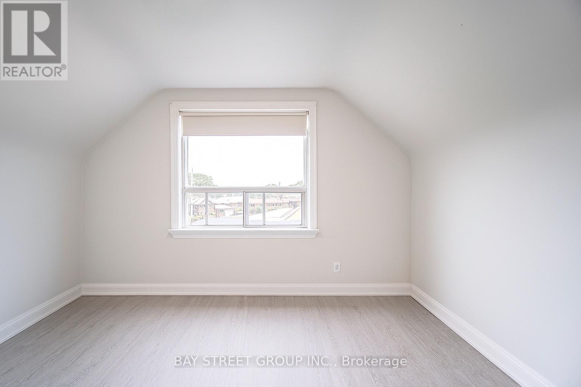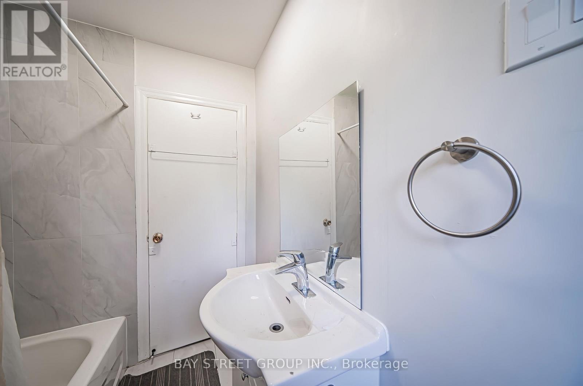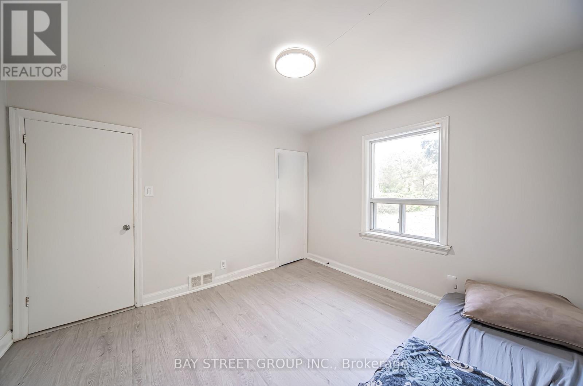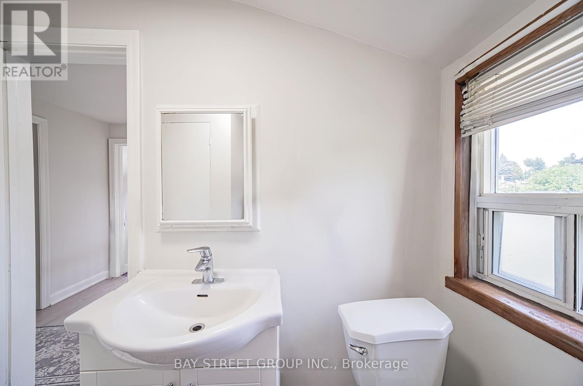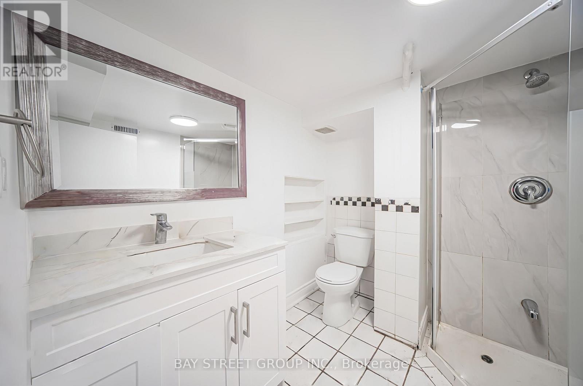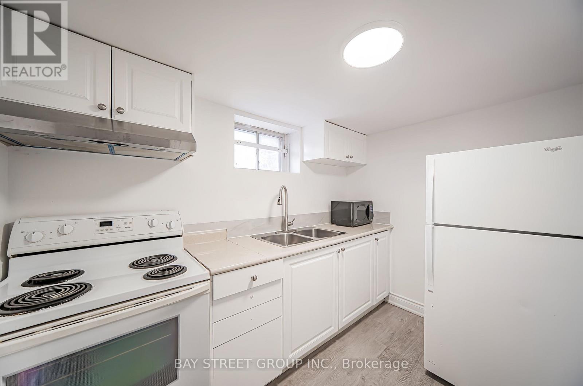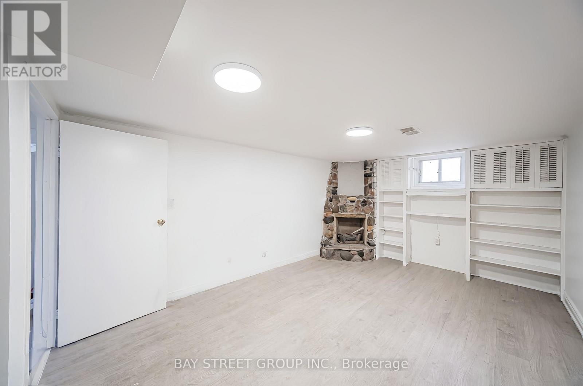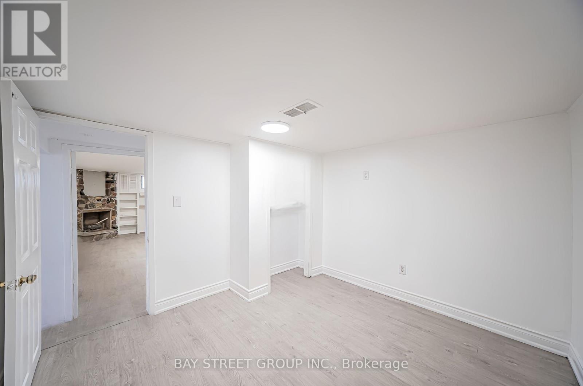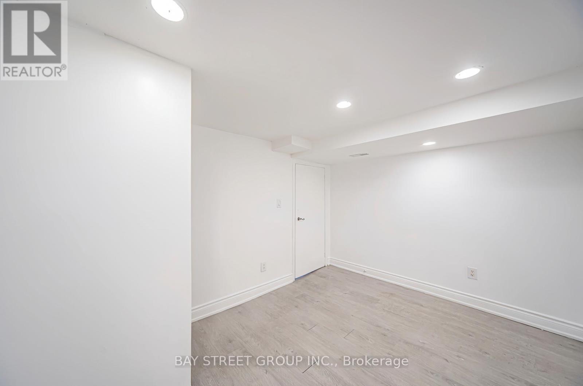1 Datchet Road Toronto, Ontario M3M 1X4
5 Bedroom
3 Bathroom
1,100 - 1,500 ft2
Central Air Conditioning
Forced Air
$950,000
Rarely Find Lovely 4 Bedrooms Detached House Sitting on 150' Extra Deep Lot. Huge Backyard with Potential For A Garden Suite. Surrounded by Mature Trees. Newly Renovated in 2023. Laminate Flooring Throughout. Newer Painting, Updated Kitchen and Washroom in Main and Lower. Basement Has 2 Bedrooms Functional Layout with No Wasted Area For Income Potential or Create Your Own Entertainment. Turn Key For Investors or First Time Buyers. TTC at footstep. Close To all living essentials, proximity to Hwy 401/400. (id:24801)
Property Details
| MLS® Number | W12422672 |
| Property Type | Single Family |
| Community Name | Downsview-Roding-CFB |
| Equipment Type | Water Heater - Gas, Water Heater, Furnace, Water Heater - Tankless |
| Features | Irregular Lot Size |
| Parking Space Total | 5 |
| Rental Equipment Type | Water Heater - Gas, Water Heater, Furnace, Water Heater - Tankless |
Building
| Bathroom Total | 3 |
| Bedrooms Above Ground | 4 |
| Bedrooms Below Ground | 1 |
| Bedrooms Total | 5 |
| Appliances | Dishwasher |
| Basement Features | Separate Entrance |
| Basement Type | N/a |
| Construction Style Attachment | Detached |
| Cooling Type | Central Air Conditioning |
| Exterior Finish | Brick |
| Foundation Type | Unknown |
| Half Bath Total | 1 |
| Heating Fuel | Natural Gas |
| Heating Type | Forced Air |
| Stories Total | 2 |
| Size Interior | 1,100 - 1,500 Ft2 |
| Type | House |
| Utility Water | Municipal Water |
Parking
| Attached Garage | |
| Garage |
Land
| Acreage | No |
| Sewer | Sanitary Sewer |
| Size Depth | 152 Ft ,10 In |
| Size Frontage | 48 Ft ,6 In |
| Size Irregular | 48.5 X 152.9 Ft |
| Size Total Text | 48.5 X 152.9 Ft |
Rooms
| Level | Type | Length | Width | Dimensions |
|---|---|---|---|---|
| Second Level | Bedroom | 3.55 m | 3.16 m | 3.55 m x 3.16 m |
| Second Level | Bedroom 2 | 3.71 m | 2.82 m | 3.71 m x 2.82 m |
| Second Level | Bedroom 3 | 3.2 m | 2.5 m | 3.2 m x 2.5 m |
| Main Level | Living Room | 4.32 m | 3.61 m | 4.32 m x 3.61 m |
| Main Level | Dining Room | 3.61 m | 3.45 m | 3.61 m x 3.45 m |
| Main Level | Kitchen | 3.61 m | 2.85 m | 3.61 m x 2.85 m |
| Main Level | Bedroom 4 | 3.54 m | 3.26 m | 3.54 m x 3.26 m |
Utilities
| Electricity | Installed |
Contact Us
Contact us for more information
Louis Lu
Salesperson
Bay Street Group Inc.
8300 Woodbine Ave Ste 500
Markham, Ontario L3R 9Y7
8300 Woodbine Ave Ste 500
Markham, Ontario L3R 9Y7
(905) 909-0101
(905) 909-0202


