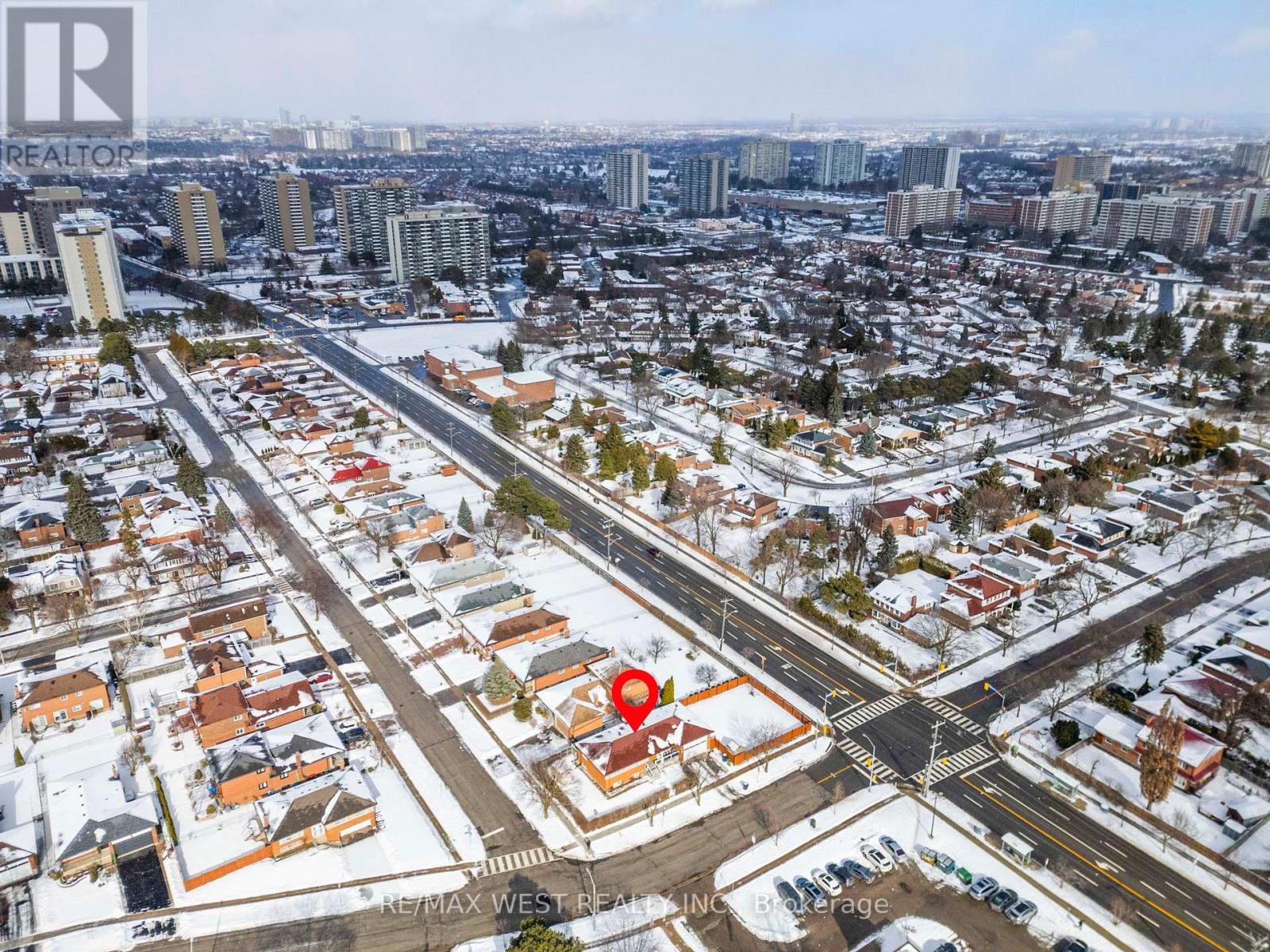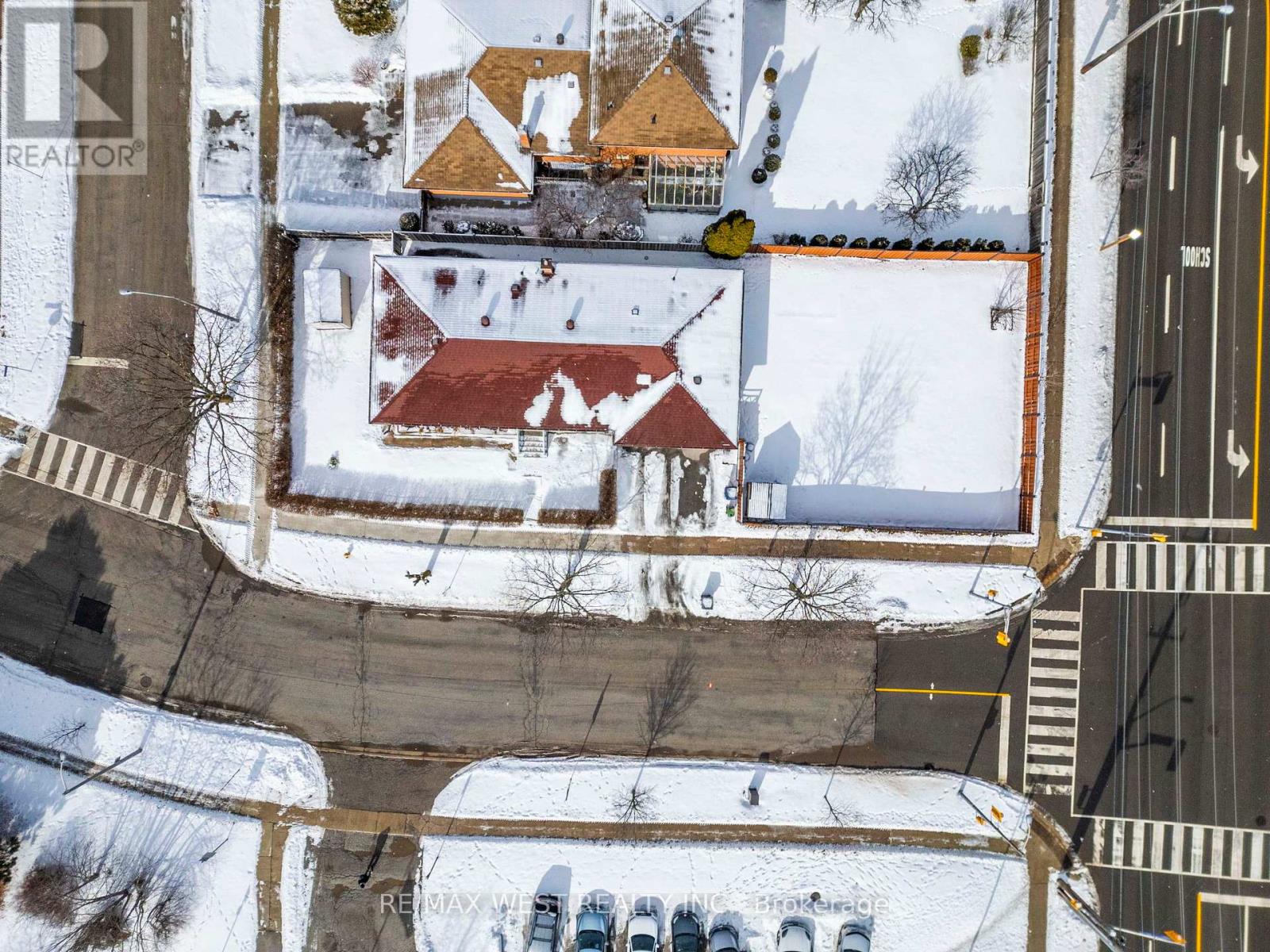1 Corinthian Boulevard E Toronto, Ontario M1W 1B2
$1,700,000
Welcome to 1 Corinthian Blvd, a rare income-generating property on a premium corner lot in one of Toronto's most sought-after neighborhoods. This sprawling lot offers endless potential for investors looking to maximize rental income or buyers eager to build a custom dream home surrounded by multi-million dollar residences. With top-rated schools, parks, and amenities nearby, this prime location provides exceptional convenience and long-term value. The corner lot advantage enhances curb appeal, privacy, and design flexibility, making it the perfect canvas for a luxury residence or expansion project. Whether you're looking to invest,renovate, or build, this is a rare opportunity in a prestigious Toronto community. (id:24801)
Property Details
| MLS® Number | E11960931 |
| Property Type | Single Family |
| Community Name | L'Amoreaux |
| Features | Carpet Free |
| Parking Space Total | 2 |
Building
| Bathroom Total | 3 |
| Bedrooms Above Ground | 3 |
| Bedrooms Below Ground | 3 |
| Bedrooms Total | 6 |
| Appliances | Freezer, Oven, Refrigerator, Stove |
| Architectural Style | Bungalow |
| Basement Development | Finished |
| Basement Features | Walk-up |
| Basement Type | N/a (finished) |
| Construction Style Attachment | Detached |
| Cooling Type | Central Air Conditioning |
| Exterior Finish | Brick |
| Flooring Type | Hardwood, Ceramic, Laminate |
| Foundation Type | Concrete |
| Heating Fuel | Natural Gas |
| Heating Type | Forced Air |
| Stories Total | 1 |
| Size Interior | 2,500 - 3,000 Ft2 |
| Type | House |
| Utility Water | Municipal Water |
Parking
| Attached Garage |
Land
| Acreage | No |
| Sewer | Sanitary Sewer |
| Size Depth | 150 Ft |
| Size Frontage | 54 Ft ,4 In |
| Size Irregular | 54.4 X 150 Ft |
| Size Total Text | 54.4 X 150 Ft|under 1/2 Acre |
Rooms
| Level | Type | Length | Width | Dimensions |
|---|---|---|---|---|
| Basement | Bedroom 4 | 3.3 m | 3.9 m | 3.3 m x 3.9 m |
| Basement | Primary Bedroom | 4.3 m | 3.39 m | 4.3 m x 3.39 m |
| Basement | Bedroom 5 | 2.8 m | 2.35 m | 2.8 m x 2.35 m |
| Main Level | Living Room | 5 m | 4.1 m | 5 m x 4.1 m |
| Main Level | Dining Room | 3.6 m | 2.9 m | 3.6 m x 2.9 m |
| Main Level | Kitchen | 4.75 m | 2.8 m | 4.75 m x 2.8 m |
| Main Level | Primary Bedroom | 4.2 m | 3.7 m | 4.2 m x 3.7 m |
| Main Level | Bedroom 2 | 3.88 m | 3.28 m | 3.88 m x 3.28 m |
| Main Level | Bedroom 3 | 2.95 m | 2.95 m | 2.95 m x 2.95 m |
| Main Level | Family Room | 3.6 m | 2.85 m | 3.6 m x 2.85 m |
Utilities
| Cable | Installed |
| Sewer | Installed |
https://www.realtor.ca/real-estate/27888082/1-corinthian-boulevard-e-toronto-lamoreaux-lamoreaux
Contact Us
Contact us for more information
Frank Leo
Broker
(416) 917-5466
www.youtube.com/embed/GnuC6hHH1cQ
www.getleo.com/
www.facebook.com/frankleoandassociates/?view_public_for=387109904730705
twitter.com/GetLeoTeam
www.linkedin.com/in/frank-leo-a9770445/
(416) 760-0600
(416) 760-0900







