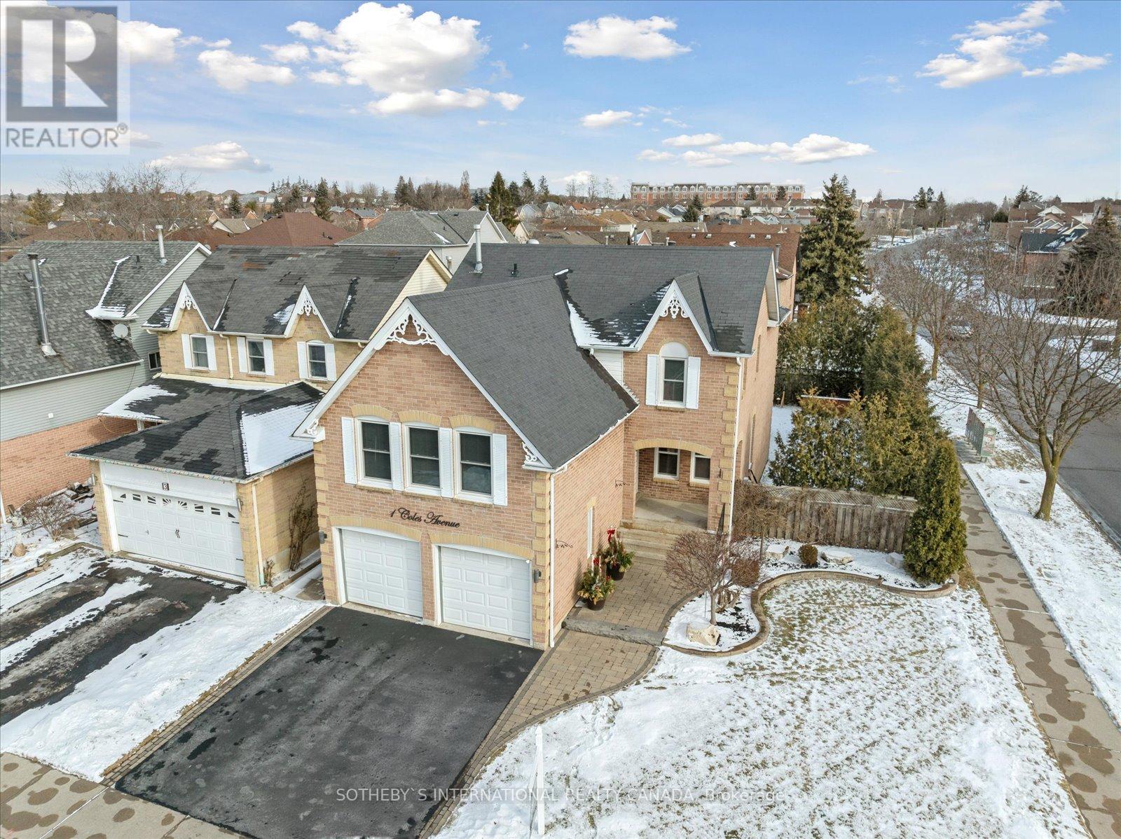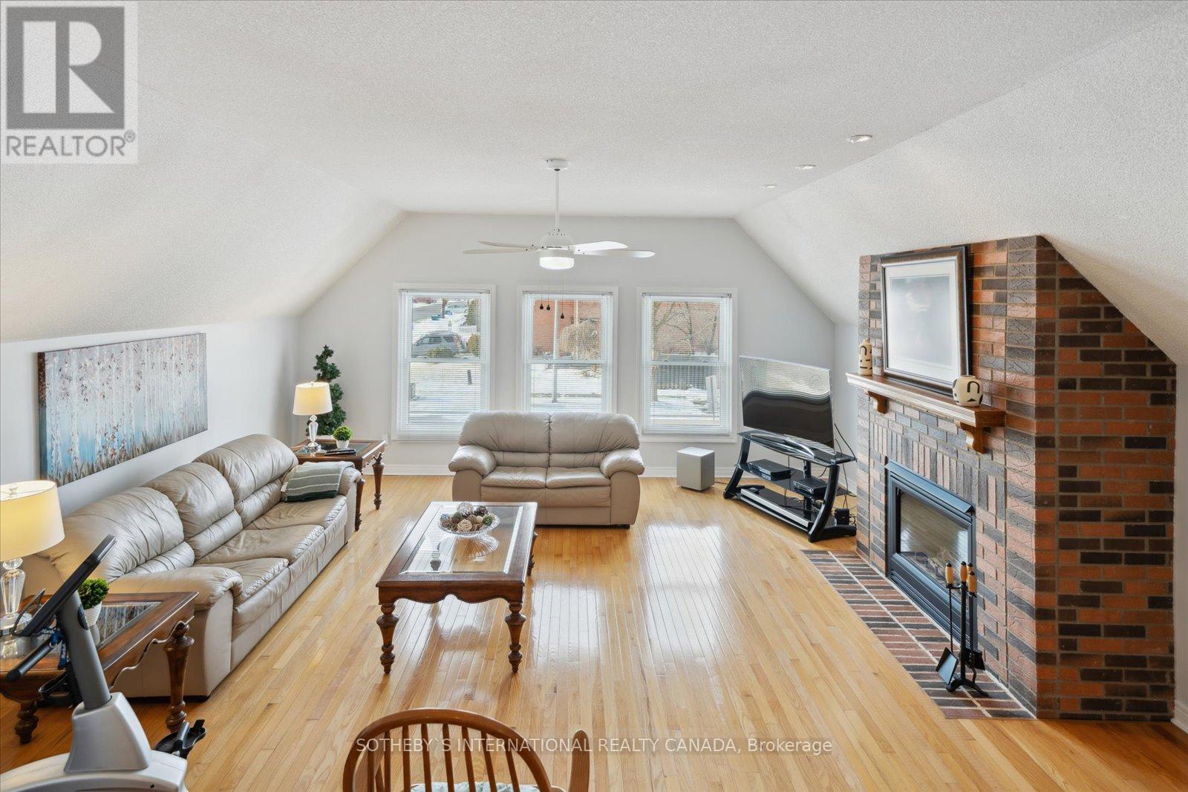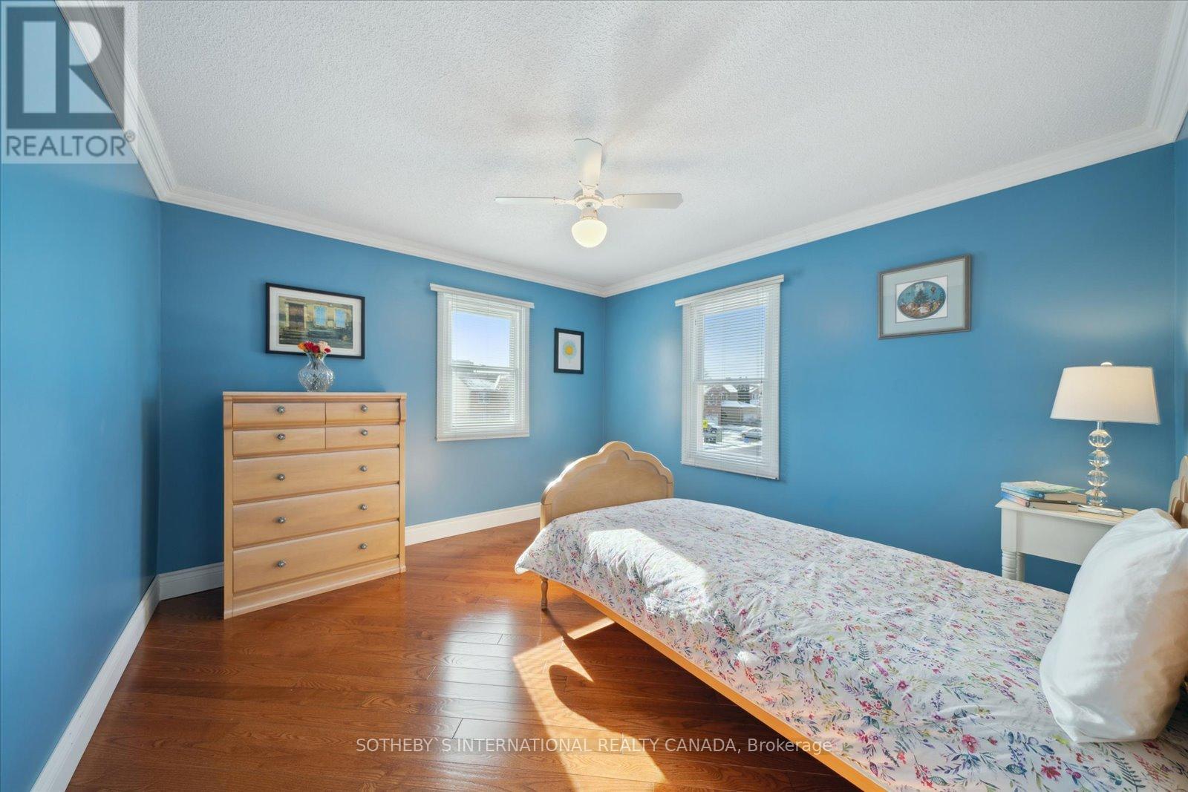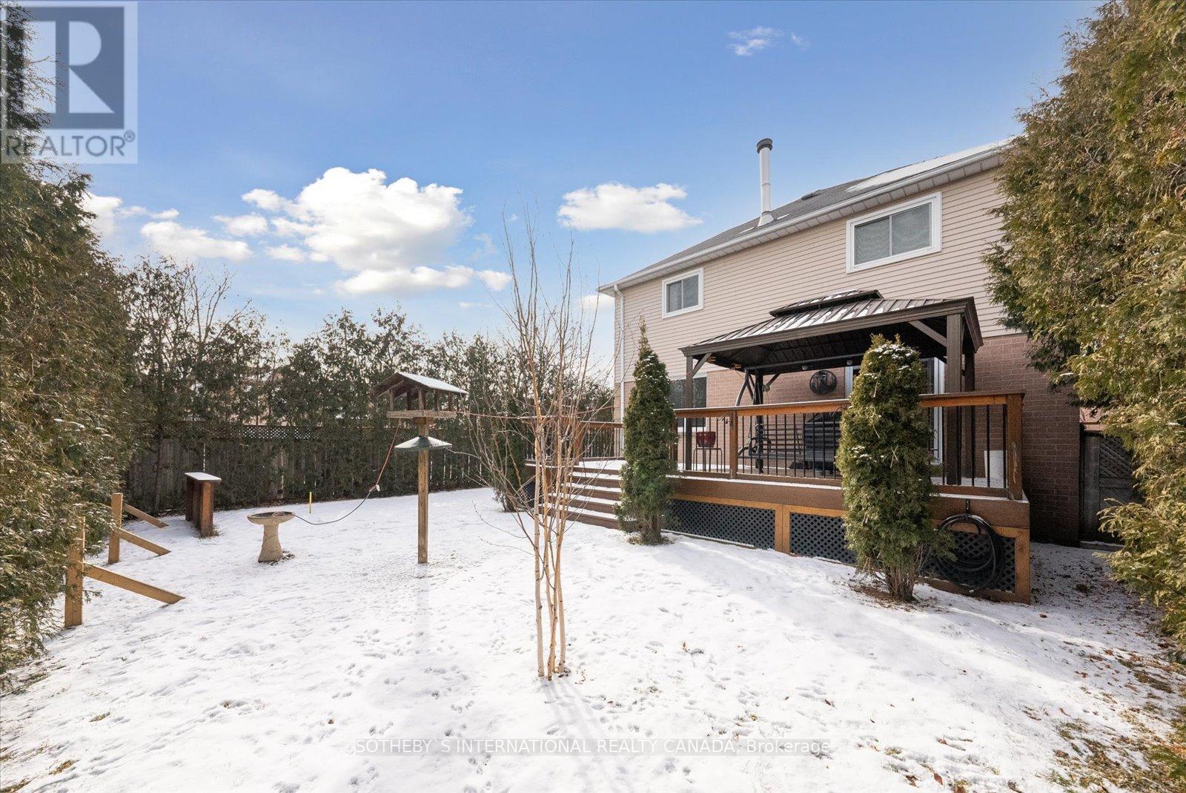1 Coles Avenue Ajax, Ontario L1T 3H2
$1,325,000
Welcome to 1 Coles Avenue- homes rarely come to market on this street and situated in the prime Applecroft community. Immaculate home & evident pride of ownership. 2416 above grade square feet. Hardwood floors in the living/dining room. Spacious eat in kitchen with stainless steel appliances and newer kitchen cabinets. Walk out to beautiful deck and hardtop gazebo. Incredible privacy in rear yard with tall cedars around the fence line. Main floor laundry and Powder Room. Just a few steps up and you will find an incredible family room with gas fireplace, hardwood floors, tons of natural light and vaulted ceilings. Primary with pot light, fireplace, walk in closet and 4 piece ensuite. 3 additional bedrooms and family 5 piece bath with beautiful vanity and sink. Linen closet. Main level door closes off the lower level. Separate entrance downstairs, full bath, kitchen and bedroom. Direct access garage from the house. Incredible location. 5 min walk to Applecroft PS. 7 min drive to Go. Walk to all necessary conveniences. Furnace and A/C 5 years old. Shingles replaced 10 yrs. Updated windows 6-10 yr. Updated hardscaping landscaping/driveway for great curb appeal. Updated maple cabinets in kitchen, large pantry. (id:24801)
Property Details
| MLS® Number | E11947842 |
| Property Type | Single Family |
| Community Name | Central |
| Amenities Near By | Hospital, Park, Public Transit, Schools |
| Features | In-law Suite |
| Parking Space Total | 4 |
Building
| Bathroom Total | 4 |
| Bedrooms Above Ground | 4 |
| Bedrooms Below Ground | 1 |
| Bedrooms Total | 5 |
| Appliances | Water Heater, Dishwasher, Dryer, Microwave, Range, Refrigerator, Stove, Washer |
| Basement Features | Apartment In Basement, Separate Entrance |
| Basement Type | N/a |
| Construction Status | Insulation Upgraded |
| Construction Style Attachment | Detached |
| Cooling Type | Central Air Conditioning |
| Exterior Finish | Brick, Vinyl Siding |
| Fireplace Present | Yes |
| Flooring Type | Hardwood, Laminate |
| Foundation Type | Poured Concrete |
| Half Bath Total | 1 |
| Heating Fuel | Natural Gas |
| Heating Type | Forced Air |
| Stories Total | 2 |
| Size Interior | 2,000 - 2,500 Ft2 |
| Type | House |
| Utility Water | Municipal Water |
Parking
| Attached Garage |
Land
| Acreage | No |
| Fence Type | Fenced Yard |
| Land Amenities | Hospital, Park, Public Transit, Schools |
| Sewer | Sanitary Sewer |
| Size Depth | 96 Ft ,10 In |
| Size Frontage | 51 Ft ,1 In |
| Size Irregular | 51.1 X 96.9 Ft |
| Size Total Text | 51.1 X 96.9 Ft|under 1/2 Acre |
| Zoning Description | R2-a |
Rooms
| Level | Type | Length | Width | Dimensions |
|---|---|---|---|---|
| Second Level | Primary Bedroom | 3.32 m | 5.02 m | 3.32 m x 5.02 m |
| Second Level | Bedroom 2 | 4.3 m | 3.15 m | 4.3 m x 3.15 m |
| Second Level | Bedroom 3 | 32.28 m | 4.3 m | 32.28 m x 4.3 m |
| Second Level | Bedroom 4 | 3.22 m | 3.23 m | 3.22 m x 3.23 m |
| Lower Level | Living Room | 3.18 m | 5.18 m | 3.18 m x 5.18 m |
| Lower Level | Kitchen | 4.06 m | 5.17 m | 4.06 m x 5.17 m |
| Lower Level | Bedroom 5 | 5.43 m | 2.99 m | 5.43 m x 2.99 m |
| Main Level | Living Room | 5.01 m | 4.05 m | 5.01 m x 4.05 m |
| Main Level | Dining Room | 2.94 m | 4.05 m | 2.94 m x 4.05 m |
| Main Level | Kitchen | 2.7 m | 4.12 m | 2.7 m x 4.12 m |
| In Between | Great Room | 7.72 m | 5.39 m | 7.72 m x 5.39 m |
https://www.realtor.ca/real-estate/27859597/1-coles-avenue-ajax-central-central
Contact Us
Contact us for more information
Karen Houghton
Salesperson
www.soldwithkare.com/
www.facebook.com/karen.houghton.soldwithkare
www.linkedin.com/in/karenphoughton/
1867 Yonge Street Ste 100
Toronto, Ontario M4S 1Y5
(416) 960-9995
(416) 960-3222
www.sothebysrealty.ca/











































