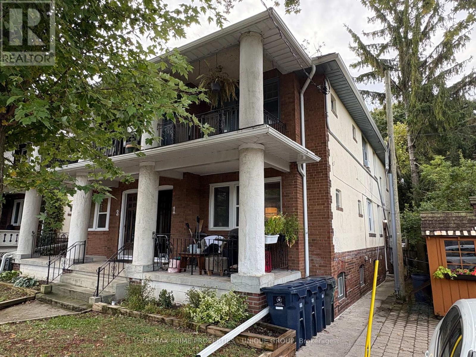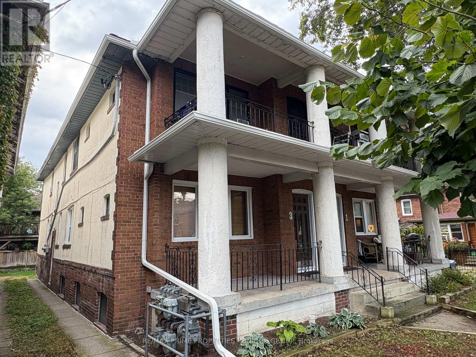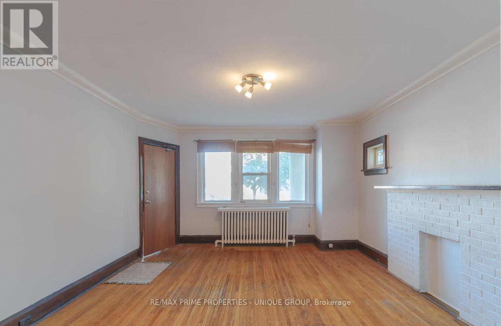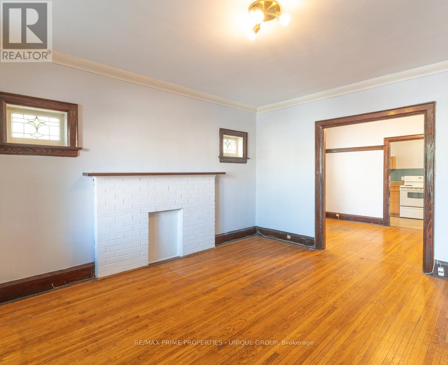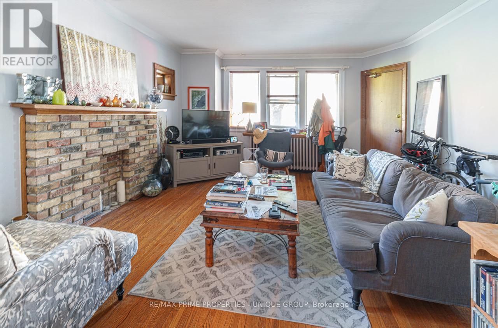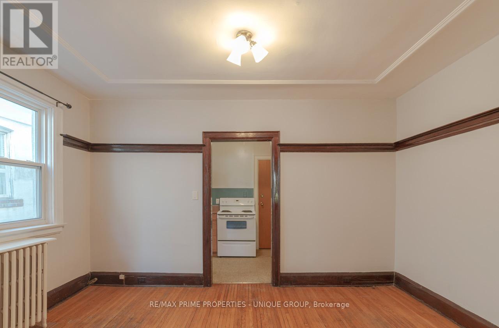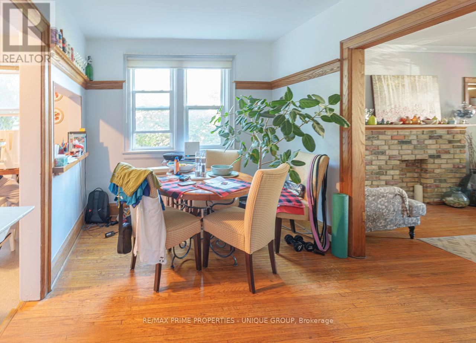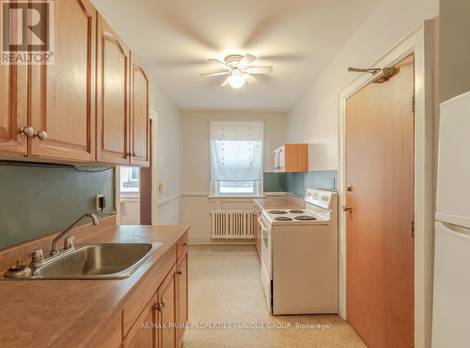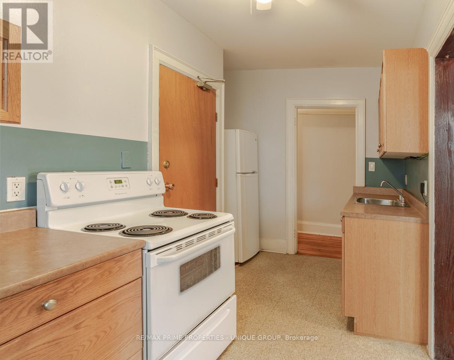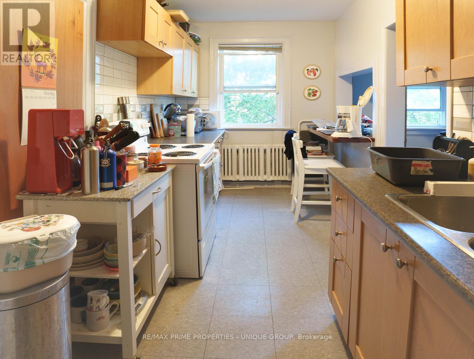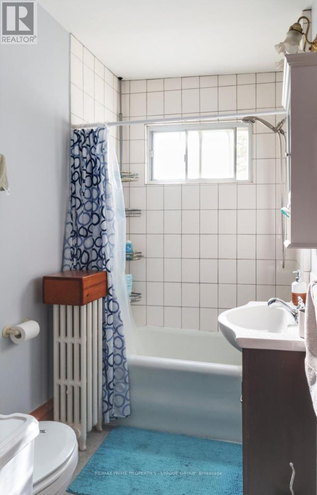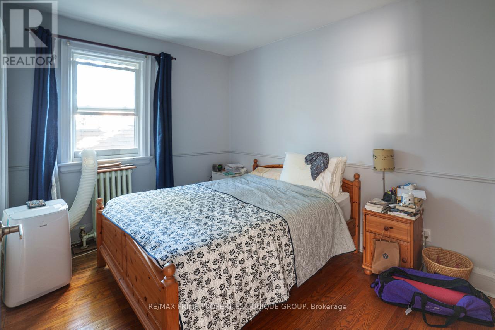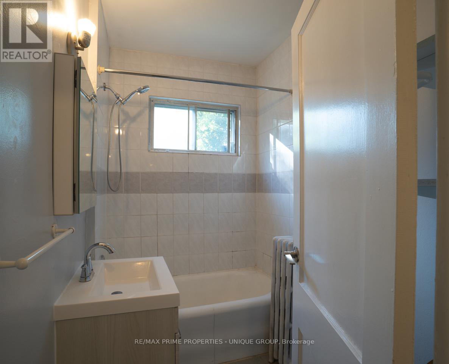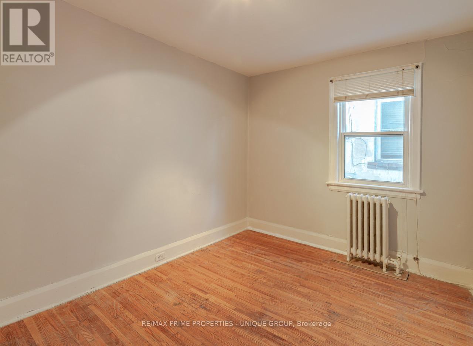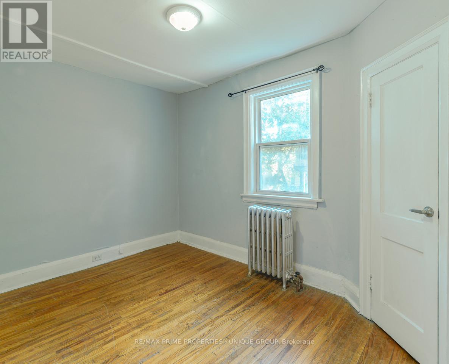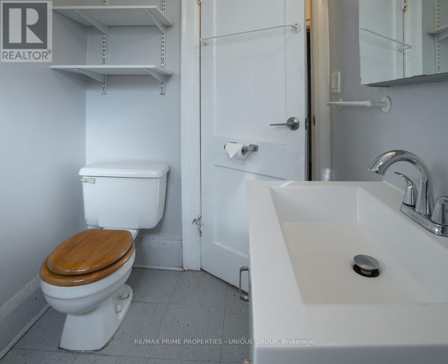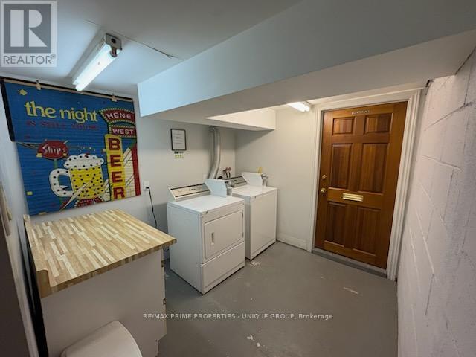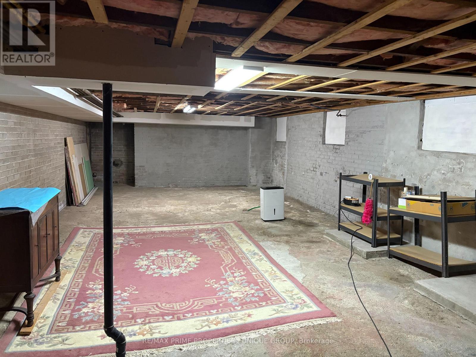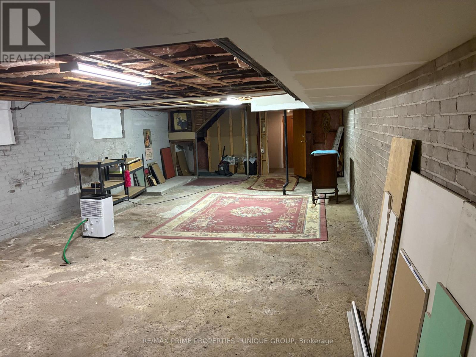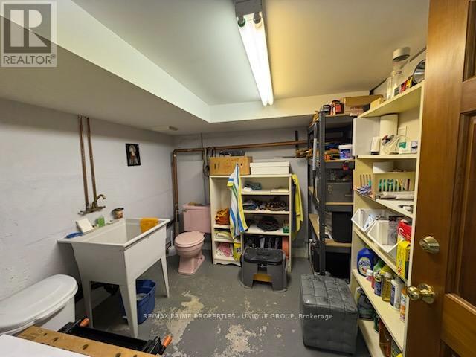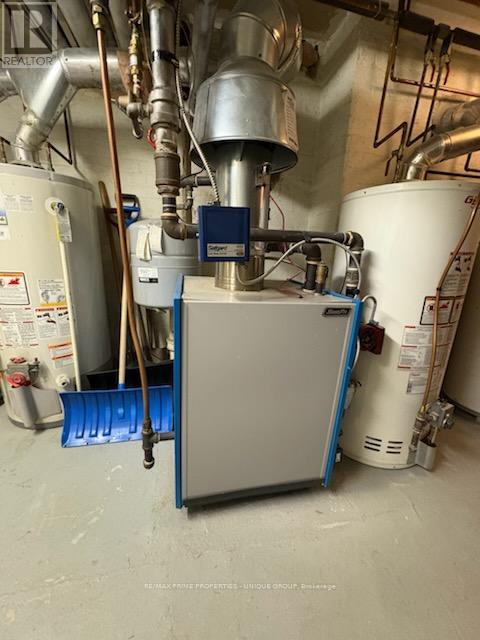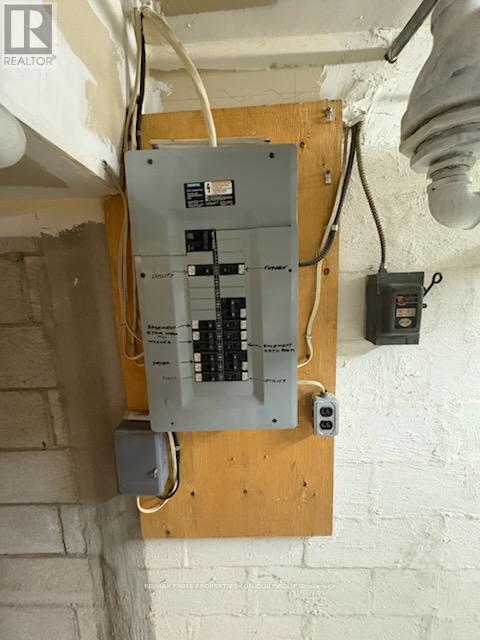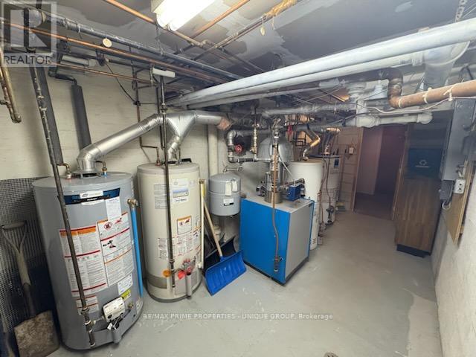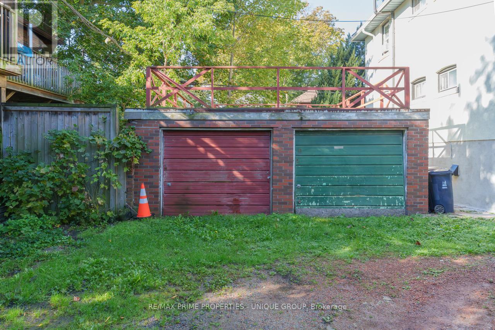1 Bonfield Avenue Toronto, Ontario M4E 1B9
$2,595,000
1 - 3 Bonfield Avenue. Prime Beach Investment Property -- South of Queen Street East. 6 Charming Suites in AAA Location. 4--2 Bedroom / One Bedroom / Studio. Detached 2 Storey Brick Building. Short Walk to Boardwalk, Beach, Vibrant Queen St E. Charming front Balconies for Upper Suites and Front Porches for Main Floor Suites. Two Car Garage in Rear of Building. Income Statement, Survey, and Floor Plans are attached. Main Floor Apartment on East Side is Vacant. Inspection Report is available. (id:24801)
Property Details
| MLS® Number | E12459818 |
| Property Type | Multi-family |
| Community Name | The Beaches |
| Amenities Near By | Beach, Park, Public Transit, Schools |
| Equipment Type | None |
| Parking Space Total | 2 |
| Rental Equipment Type | None |
| Water Front Type | Waterfront |
Building
| Bathroom Total | 7 |
| Bedrooms Above Ground | 8 |
| Bedrooms Below Ground | 1 |
| Bedrooms Total | 9 |
| Amenities | Separate Electricity Meters |
| Appliances | Water Heater, Dryer, Stove, Washer, Window Coverings, Refrigerator |
| Basement Development | Partially Finished |
| Basement Features | Apartment In Basement |
| Basement Type | N/a, N/a (partially Finished) |
| Cooling Type | None |
| Exterior Finish | Brick |
| Flooring Type | Hardwood |
| Foundation Type | Block |
| Half Bath Total | 1 |
| Stories Total | 2 |
| Size Interior | 3,500 - 5,000 Ft2 |
| Type | Other |
| Utility Water | Municipal Water |
Parking
| Detached Garage | |
| Garage |
Land
| Acreage | No |
| Land Amenities | Beach, Park, Public Transit, Schools |
| Sewer | Sanitary Sewer |
| Size Depth | 97 Ft ,2 In |
| Size Frontage | 41 Ft ,3 In |
| Size Irregular | 41.3 X 97.2 Ft |
| Size Total Text | 41.3 X 97.2 Ft |
Rooms
| Level | Type | Length | Width | Dimensions |
|---|---|---|---|---|
| Second Level | Living Room | 4.9 m | 4.2 m | 4.9 m x 4.2 m |
| Second Level | Dining Room | 4.2 m | 2.85 m | 4.2 m x 2.85 m |
| Second Level | Kitchen | 4.2 m | 2 m | 4.2 m x 2 m |
| Second Level | Bedroom | 4.2 m | 2.8 m | 4.2 m x 2.8 m |
| Second Level | Bedroom 2 | 3.65 m | 2.8 m | 3.65 m x 2.8 m |
| Basement | Living Room | 6.9 m | 3.6 m | 6.9 m x 3.6 m |
| Basement | Kitchen | 3.9 m | 1.5 m | 3.9 m x 1.5 m |
| Basement | Bedroom | 3.5 m | 3.3 m | 3.5 m x 3.3 m |
| Main Level | Living Room | 4.9 m | 4.2 m | 4.9 m x 4.2 m |
| Main Level | Dining Room | 4.2 m | 2.85 m | 4.2 m x 2.85 m |
| Main Level | Kitchen | 4.2 m | 2 m | 4.2 m x 2 m |
| Main Level | Bedroom | 4.2 m | 2.9 m | 4.2 m x 2.9 m |
| Main Level | Bedroom 2 | 3.6 m | 2.75 m | 3.6 m x 2.75 m |
Utilities
| Cable | Installed |
| Electricity | Installed |
| Sewer | Installed |
https://www.realtor.ca/real-estate/28984167/1-bonfield-avenue-toronto-the-beaches-the-beaches
Contact Us
Contact us for more information
Les Wallace
Broker
1251 Yonge Street
Toronto, Ontario M4T 1W6
(416) 928-6833
(416) 928-2156
www.remaxprimeproperties.ca/


