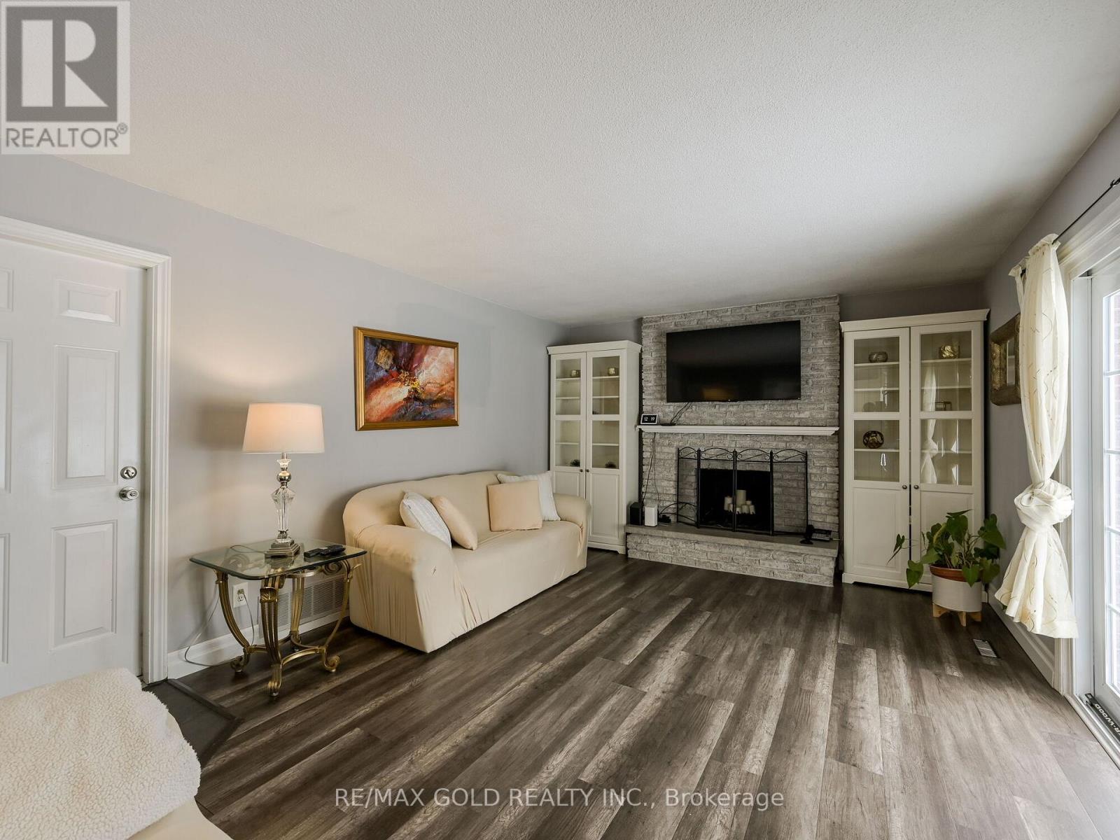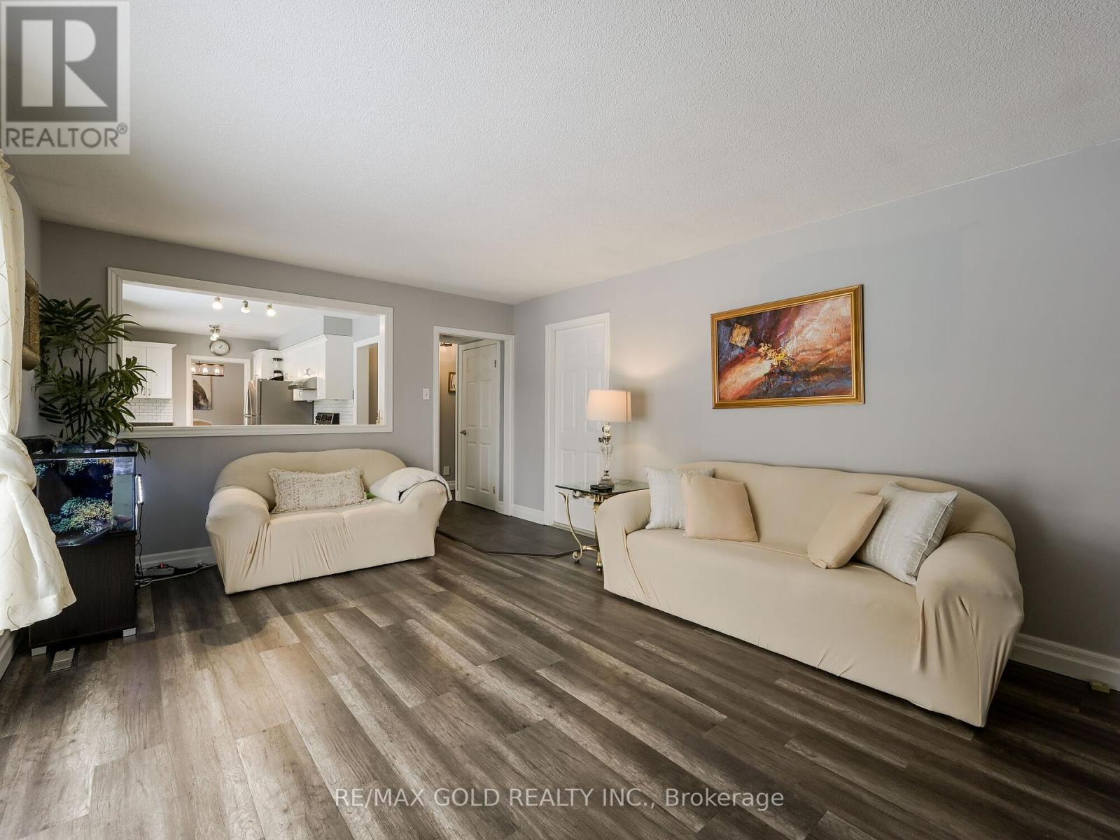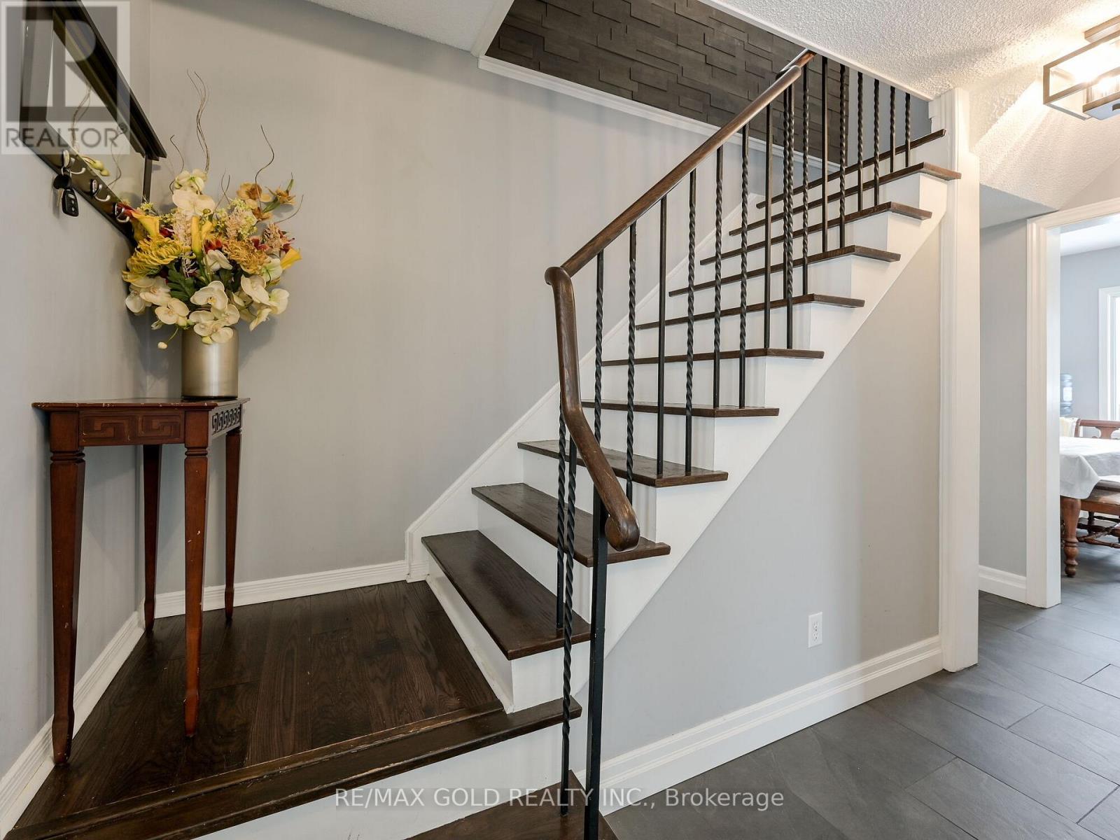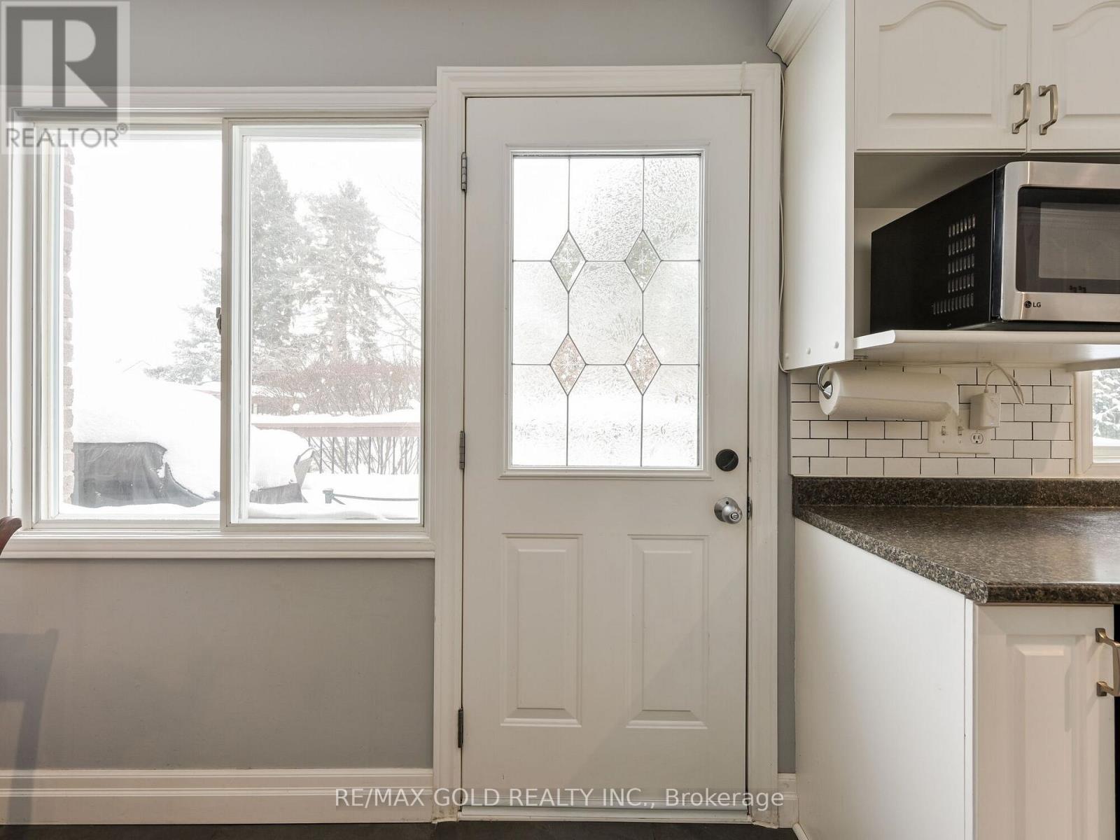1 Birch Street Orangeville, Ontario L9W 3E8
4 Bedroom
3 Bathroom
Fireplace
Above Ground Pool
Central Air Conditioning
Forced Air
$1,199,000
Well kept Detached 2 Story 4 Bedroom plus finished basement and rough in 2nd kitchen in bsmt , 2.5 Full Baths . Double car Garage & Interior Access. Steps From Foyer Is An Elegant Separate Living Room combined with separate dining room and Separate Family room with Fire place , Main floor W/ 3-Pc Bathroom & Access To Formal Dining Room. Eat-In Kitchen Incl. Newer S/S Appliances. Family Rm Comes Complete W/ B/I Fireplace & Glass Doors W/ Patio Access. (id:24801)
Property Details
| MLS® Number | W11975620 |
| Property Type | Single Family |
| Community Name | Orangeville |
| Features | Irregular Lot Size |
| Parking Space Total | 6 |
| Pool Type | Above Ground Pool |
Building
| Bathroom Total | 3 |
| Bedrooms Above Ground | 4 |
| Bedrooms Total | 4 |
| Amenities | Fireplace(s) |
| Appliances | Water Heater, Central Vacuum |
| Basement Development | Finished |
| Basement Type | N/a (finished) |
| Construction Style Attachment | Detached |
| Cooling Type | Central Air Conditioning |
| Exterior Finish | Brick, Vinyl Siding |
| Fireplace Present | Yes |
| Fireplace Total | 1 |
| Flooring Type | Linoleum, Carpeted |
| Foundation Type | Unknown |
| Half Bath Total | 1 |
| Heating Fuel | Natural Gas |
| Heating Type | Forced Air |
| Stories Total | 2 |
| Type | House |
| Utility Water | Municipal Water |
Parking
| Attached Garage | |
| Garage |
Land
| Acreage | No |
| Sewer | Sanitary Sewer |
| Size Depth | 146 Ft |
| Size Frontage | 79 Ft ,11 In |
| Size Irregular | 79.98 X 146.06 Ft ; Irreg 160 Ft At Rear |
| Size Total Text | 79.98 X 146.06 Ft ; Irreg 160 Ft At Rear |
Rooms
| Level | Type | Length | Width | Dimensions |
|---|---|---|---|---|
| Second Level | Primary Bedroom | 4.67 m | 3.35 m | 4.67 m x 3.35 m |
| Second Level | Bedroom 2 | 3.61 m | 2.59 m | 3.61 m x 2.59 m |
| Second Level | Bedroom 3 | 3.61 m | 3.23 m | 3.61 m x 3.23 m |
| Second Level | Bedroom 4 | 3.15 m | 2.74 m | 3.15 m x 2.74 m |
| Basement | Laundry Room | 3.12 m | 2.54 m | 3.12 m x 2.54 m |
| Basement | Other | 5.18 m | 2.5 m | 5.18 m x 2.5 m |
| Basement | Recreational, Games Room | 3.05 m | 3.15 m | 3.05 m x 3.15 m |
| Basement | Office | 3.96 m | 3 m | 3.96 m x 3 m |
| Main Level | Living Room | 4.57 m | 4.06 m | 4.57 m x 4.06 m |
| Main Level | Dining Room | 3.45 m | 2.67 m | 3.45 m x 2.67 m |
| Main Level | Kitchen | 3.73 m | 2.64 m | 3.73 m x 2.64 m |
| Main Level | Family Room | 5.54 m | 3.86 m | 5.54 m x 3.86 m |
https://www.realtor.ca/real-estate/27922840/1-birch-street-orangeville-orangeville
Contact Us
Contact us for more information
Vishav Bhandari
Broker
(905) 673-8500
www.gtapropertysearch.ca/
RE/MAX Gold Realty Inc.
2720 North Park Drive #201
Brampton, Ontario L6S 0E9
2720 North Park Drive #201
Brampton, Ontario L6S 0E9
(905) 456-1010
(905) 673-8900














































