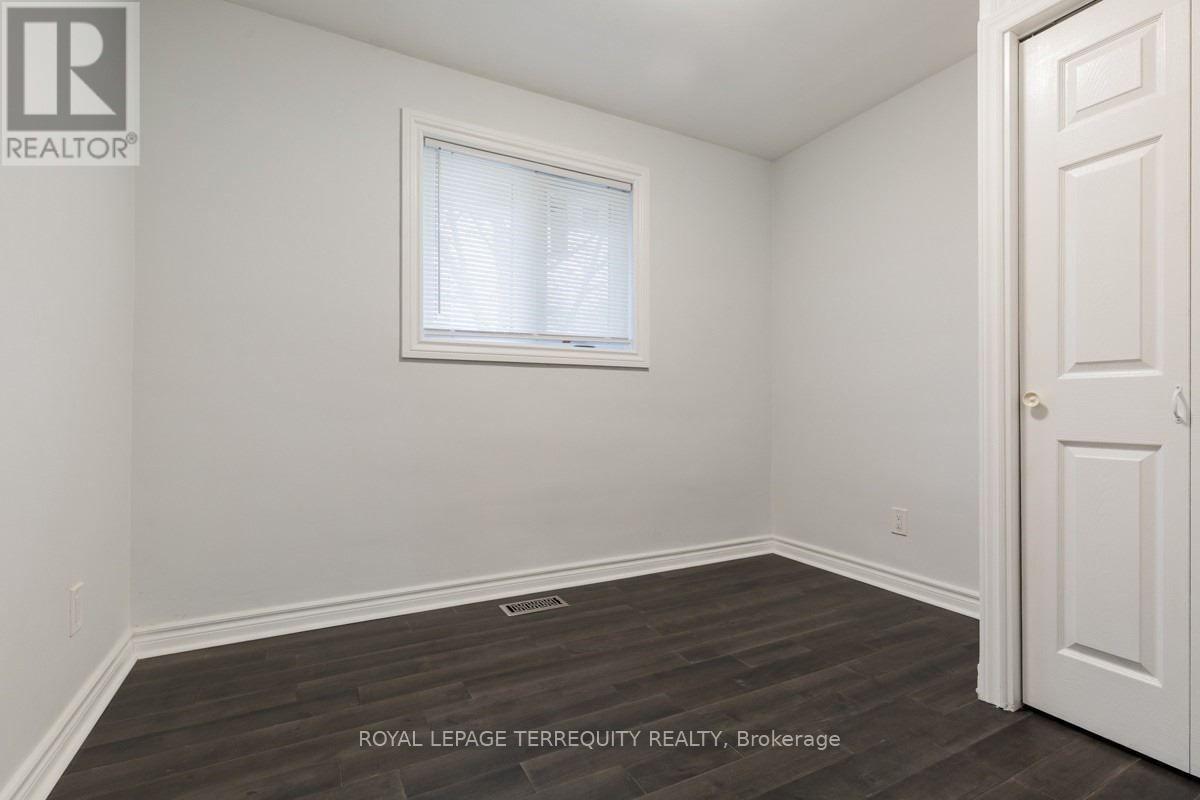1 Barnes Crescent Toronto, Ontario M1G 1Z8
$3,300 Monthly
Charming Detached Renovated Ranch Bungalow on a large lot....Spacious and Bright Living Room with Bay Window and Modern Electric Fireplace perfect for cozy evenings...3 Spacious Bedrooms perfect for growing family or those needing extra space...New 5pce Bath and 2pce Powder Room....New Private Laundry for your convenience...Completely Renovated Kitchen with Quartz Countertop and S/S appliances....Pantry....Luxury Flooring throughout...Newly Installed Pot Lights and other Light Fixtures...Mirror Closet Doors.. Crown Molding...New Windows...Prime Location close to Public Transit, Schools, Shopping, Parks & Places of Worship... This Beautifully renovated Home exudes warmth and is move-in ready making it the perfect place for your family to settle in...Don't miss this opportunity to make it your home. **** EXTRAS **** Tenant responsible for lawn care & snow removal. Tenant must obtain content & liability insurance. (id:24801)
Property Details
| MLS® Number | E9349796 |
| Property Type | Single Family |
| Community Name | Woburn |
| AmenitiesNearBy | Hospital |
| Features | Carpet Free |
| ParkingSpaceTotal | 6 |
Building
| BathroomTotal | 2 |
| BedroomsAboveGround | 3 |
| BedroomsTotal | 3 |
| Appliances | Dishwasher, Dryer, Refrigerator, Stove, Washer |
| ArchitecturalStyle | Bungalow |
| ConstructionStatus | Insulation Upgraded |
| ConstructionStyleAttachment | Detached |
| CoolingType | Central Air Conditioning |
| ExteriorFinish | Brick |
| FireplacePresent | Yes |
| FlooringType | Hardwood, Porcelain Tile |
| FoundationType | Unknown |
| HalfBathTotal | 1 |
| HeatingFuel | Natural Gas |
| HeatingType | Forced Air |
| StoriesTotal | 1 |
| Type | House |
| UtilityWater | Municipal Water |
Land
| Acreage | No |
| FenceType | Fenced Yard |
| LandAmenities | Hospital |
| Sewer | Sanitary Sewer |
Rooms
| Level | Type | Length | Width | Dimensions |
|---|---|---|---|---|
| Main Level | Living Room | 5.05 m | 3.15 m | 5.05 m x 3.15 m |
| Main Level | Dining Room | 2.82 m | 2.67 m | 2.82 m x 2.67 m |
| Main Level | Kitchen | 5.08 m | 2.64 m | 5.08 m x 2.64 m |
| Main Level | Primary Bedroom | 5.21 m | 3.56 m | 5.21 m x 3.56 m |
| Main Level | Bedroom 2 | 5.21 m | 3.76 m | 5.21 m x 3.76 m |
| Main Level | Bedroom 3 | 3.18 m | 2.46 m | 3.18 m x 2.46 m |
https://www.realtor.ca/real-estate/27415755/1-barnes-crescent-toronto-woburn-woburn
Interested?
Contact us for more information
Annette Elizabeth George
Salesperson
200 Consumers Rd Ste 100
Toronto, Ontario M2J 4R4




















