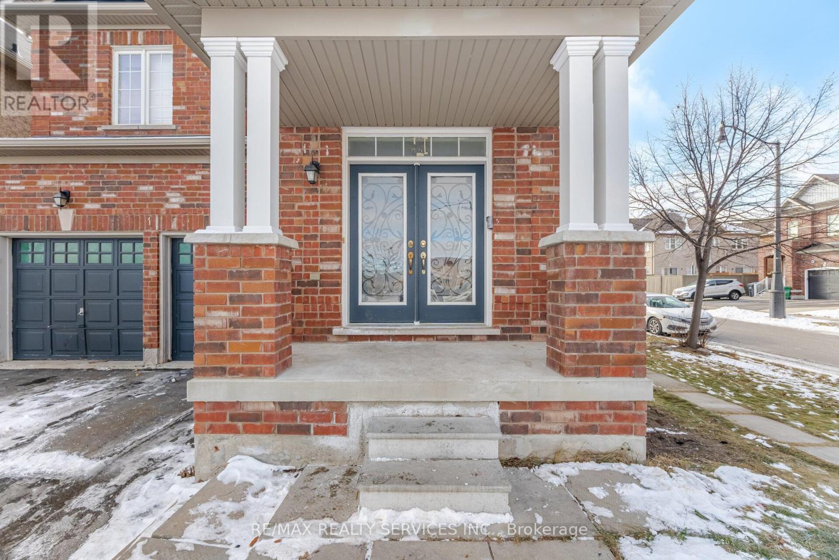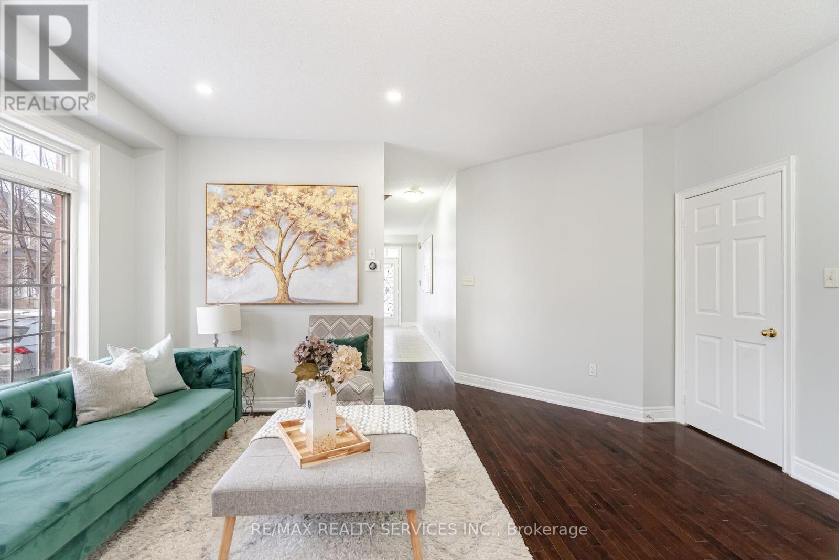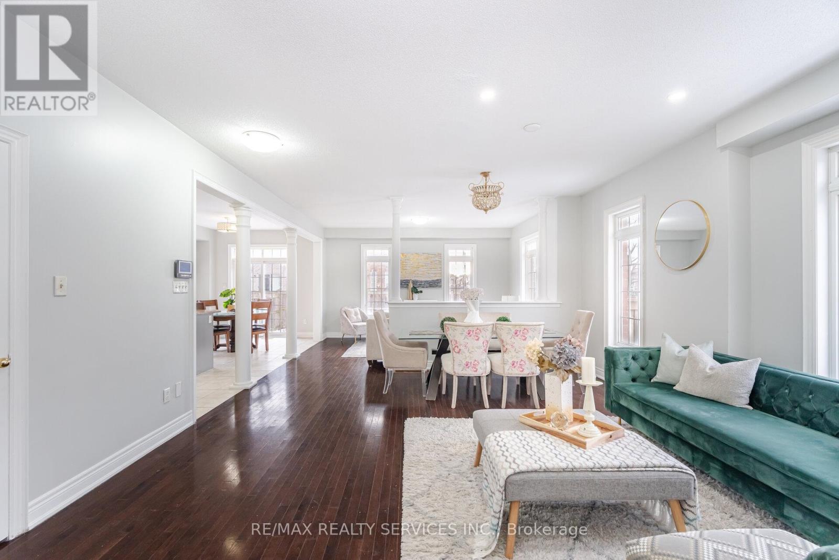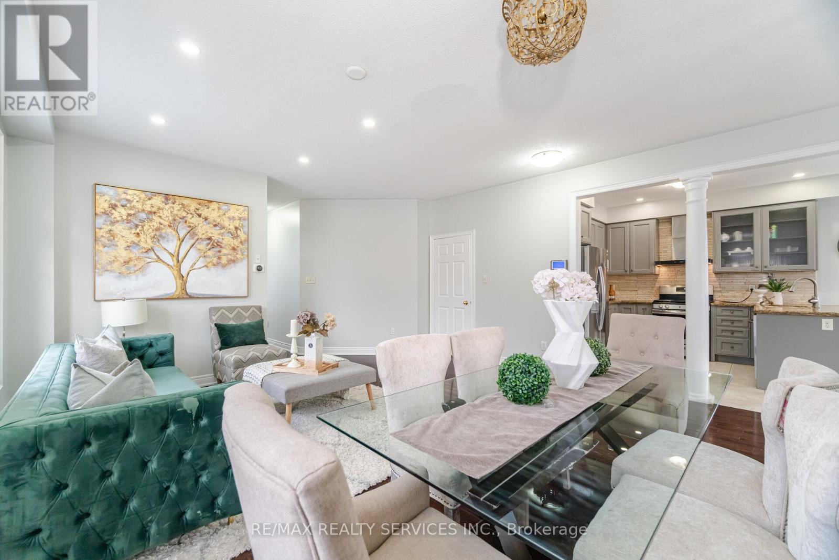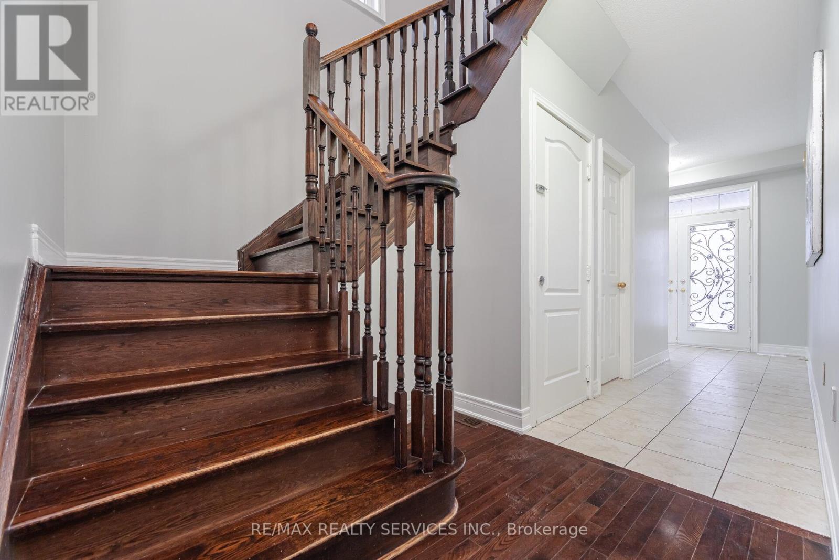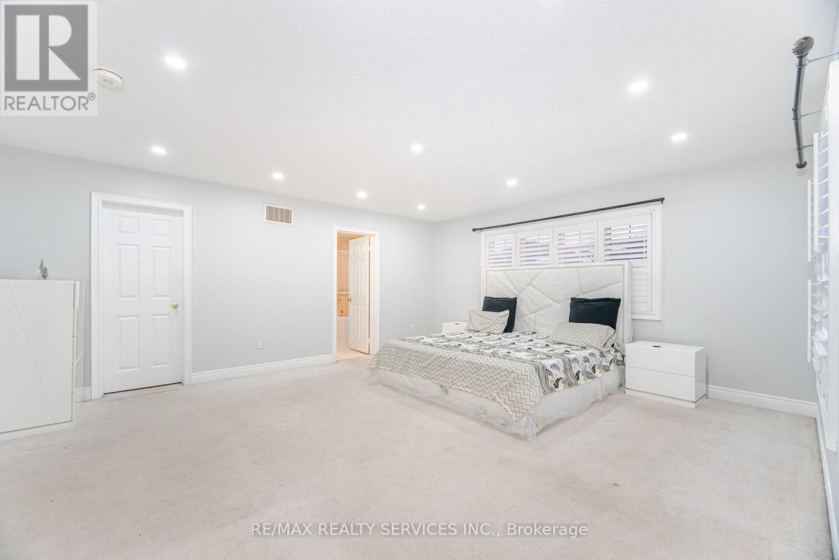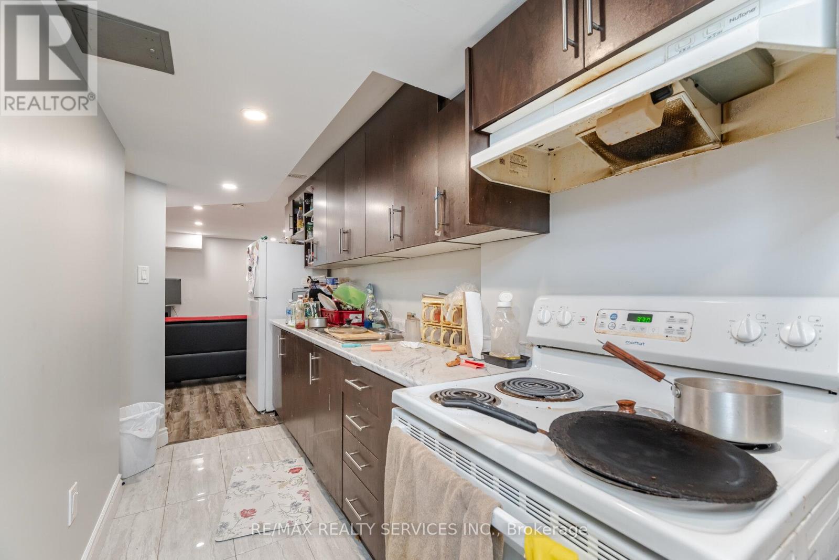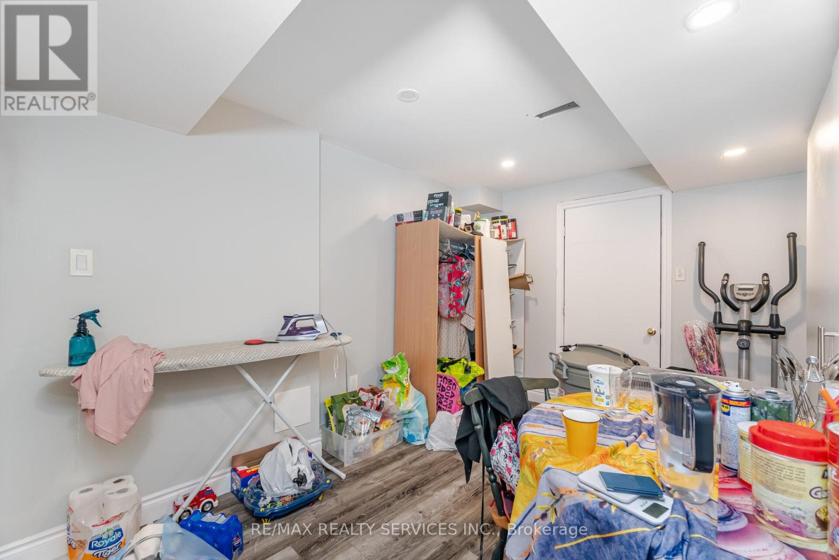1 Ballyhaise Crescent Brampton, Ontario L6X 0Y2
$1,349,900
Welcome to 1 Ballyhaise Cres, a beautifully designed home situated in a quiet, family-oriented neighborhood in Credit Valley Brampton. **Featuring a LEGAL BASEMENT with a two-dwelling uni. This House Feature Open Concept Family & Dining Area, Family Size Eat-In Kitchen. Spacious Layout, Big Sun Filled Windows Throughout, All Brick Modern Elevation!! Top & Most Desirable Location (Near Mt. Pleasant Go) The Master Bedroom Is A Private Retreat With A Large Walk-In Closet And A 5-Piece Ensuite, All Four Spacious Bedrooms On The Upper Floor Are Connected To Washrooms, Offering Privacy And Convenience For Every Family Member. Close To All Amenities, Schools, Park, Public Transport, Medical, Shops. Don't Miss This One! **EXTRAS** S/S Fridge, S/S Stove, Dishwasher, Washer & Dryer & All Elf's. (Fridge & Stove in the Basement) (id:24801)
Property Details
| MLS® Number | W11927103 |
| Property Type | Single Family |
| Community Name | Credit Valley |
| Amenities Near By | Park, Public Transit, Schools |
| Features | Wooded Area |
| Parking Space Total | 6 |
| View Type | View |
Building
| Bathroom Total | 5 |
| Bedrooms Above Ground | 4 |
| Bedrooms Below Ground | 2 |
| Bedrooms Total | 6 |
| Basement Features | Apartment In Basement, Separate Entrance |
| Basement Type | N/a |
| Construction Style Attachment | Detached |
| Cooling Type | Central Air Conditioning |
| Exterior Finish | Brick |
| Fireplace Present | Yes |
| Flooring Type | Laminate, Porcelain Tile, Hardwood, Carpeted |
| Foundation Type | Concrete |
| Half Bath Total | 1 |
| Heating Fuel | Natural Gas |
| Heating Type | Forced Air |
| Stories Total | 2 |
| Type | House |
| Utility Water | Municipal Water |
Parking
| Attached Garage | |
| Garage |
Land
| Acreage | No |
| Fence Type | Fenced Yard |
| Land Amenities | Park, Public Transit, Schools |
| Sewer | Sanitary Sewer |
| Size Depth | 100 Ft ,2 In |
| Size Frontage | 38 Ft ,1 In |
| Size Irregular | 38.12 X 100.2 Ft |
| Size Total Text | 38.12 X 100.2 Ft |
Rooms
| Level | Type | Length | Width | Dimensions |
|---|---|---|---|---|
| Second Level | Primary Bedroom | 4.87 m | 4.91 m | 4.87 m x 4.91 m |
| Second Level | Bedroom 2 | 2.97 m | 3.91 m | 2.97 m x 3.91 m |
| Second Level | Bedroom 3 | 4.82 m | 3.05 m | 4.82 m x 3.05 m |
| Second Level | Bedroom 4 | 4.21 m | 3.05 m | 4.21 m x 3.05 m |
| Basement | Bedroom | Measurements not available | ||
| Basement | Bedroom 2 | Measurements not available | ||
| Basement | Kitchen | Measurements not available | ||
| Main Level | Living Room | 3.35 m | 5.18 m | 3.35 m x 5.18 m |
| Main Level | Dining Room | 3.35 m | 5.18 m | 3.35 m x 5.18 m |
| Main Level | Family Room | 4.63 m | 3.35 m | 4.63 m x 3.35 m |
| Main Level | Kitchen | 3.05 m | 3.05 m | 3.05 m x 3.05 m |
| Main Level | Eating Area | 3.05 m | 3.35 m | 3.05 m x 3.35 m |
Contact Us
Contact us for more information
Sunny Purewal
Salesperson
(416) 843-1313
www.sunnysells.com/
www.facebook.com/pages/Brampton-HOME-selling-expert/510669948967848?ref=hl
plus.google.com/108196756963697340435/posts
www.linkedin.com/profile/view?id=AAIAAAWgiewBe7utvc0gVB-CEqemPpJUrGI0Yo0&trk=nav_responsive_
295 Queen Street East
Brampton, Ontario L6W 3R1
(905) 456-1000
(905) 456-1924
Rajbir Singh Purewal
Broker
(416) 457-9291
www.rajbirpurewal.com/
295 Queen Street East
Brampton, Ontario L6W 3R1
(905) 456-1000
(905) 456-1924






