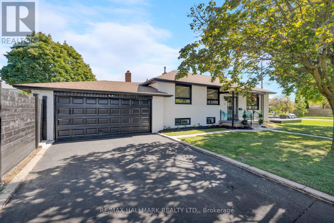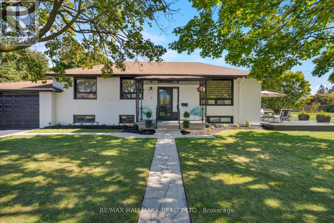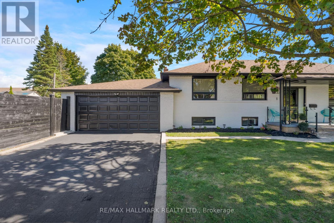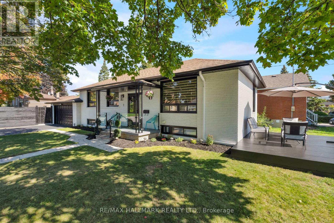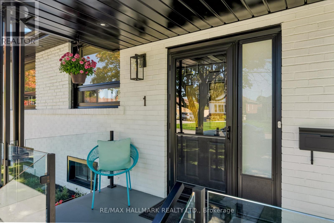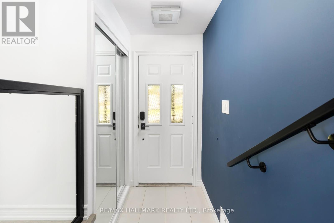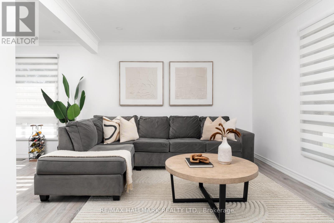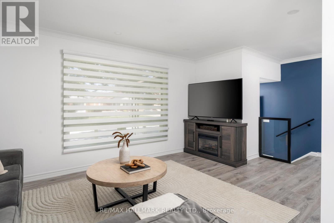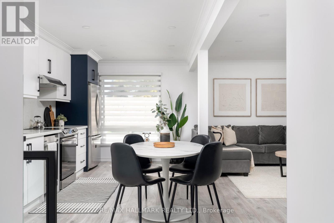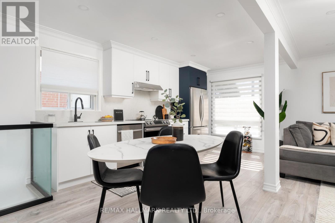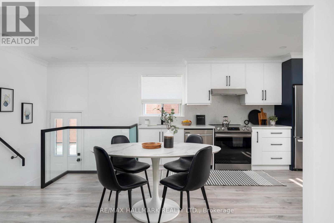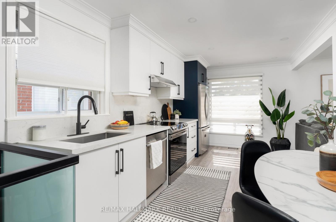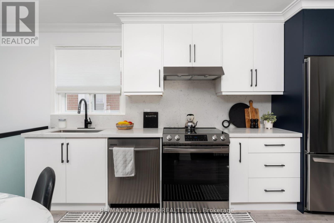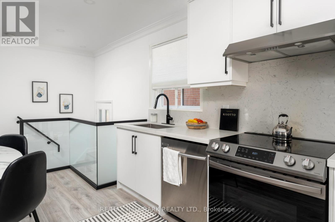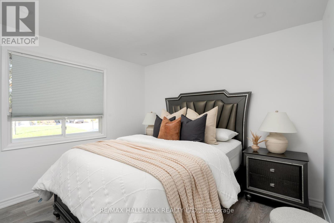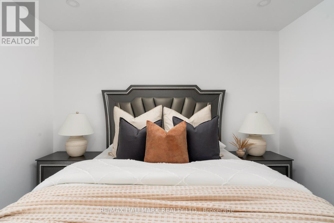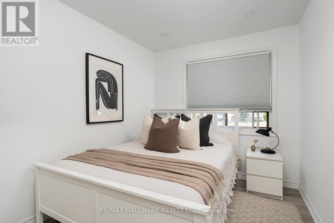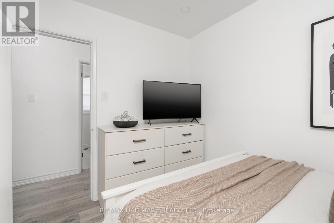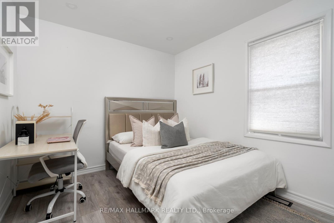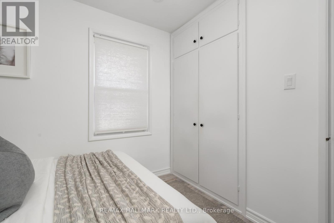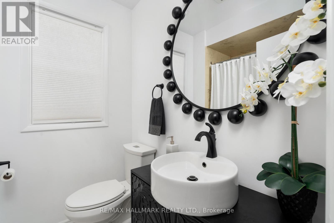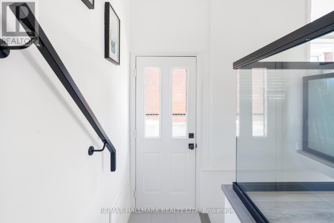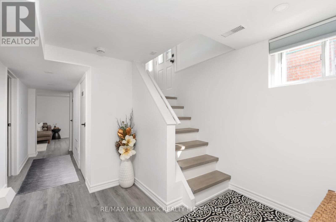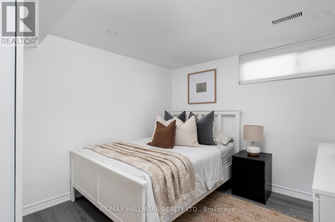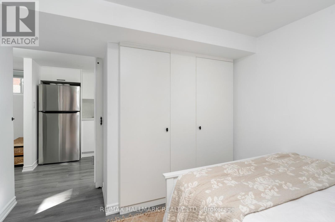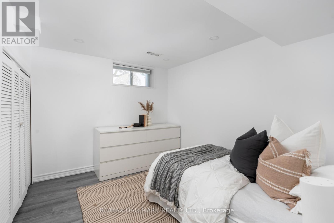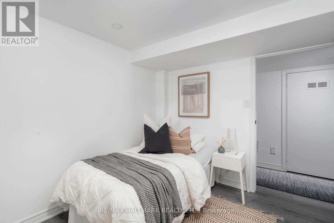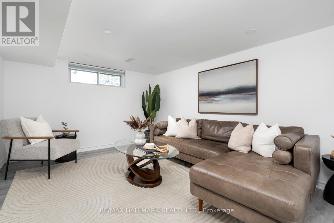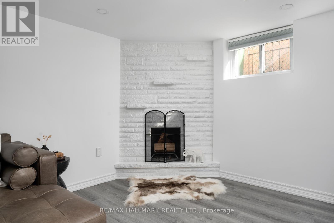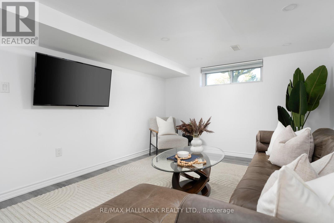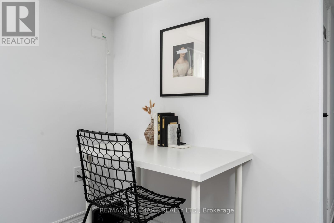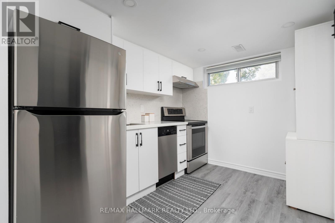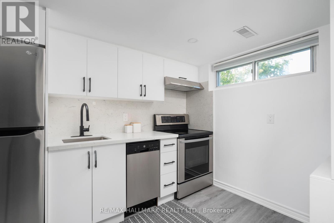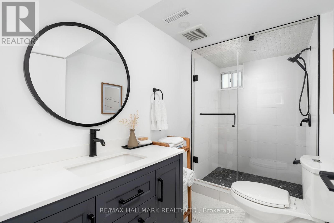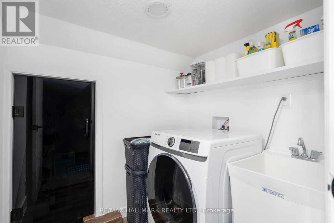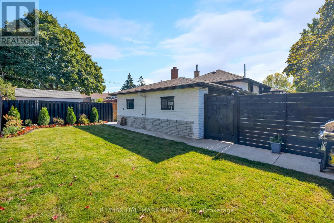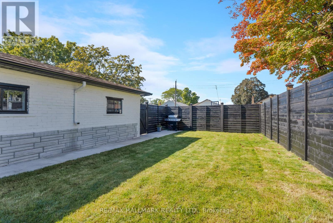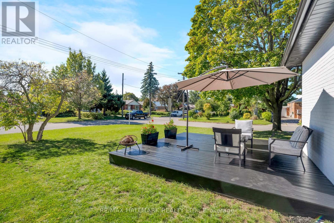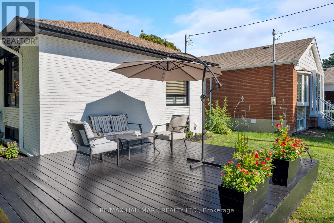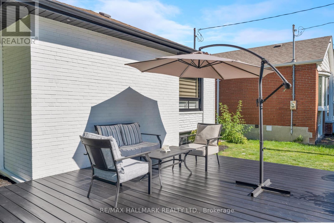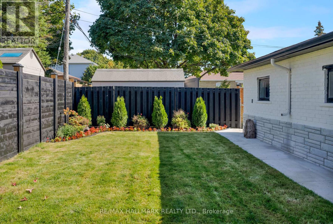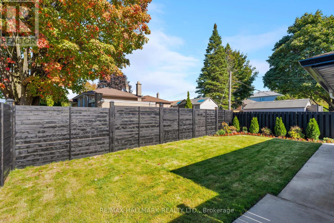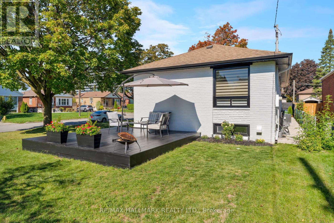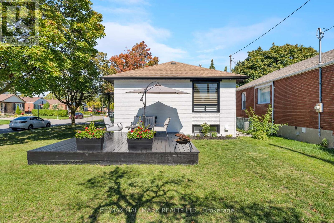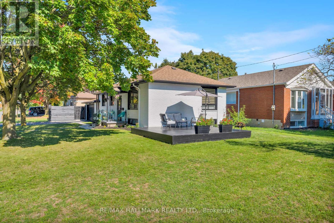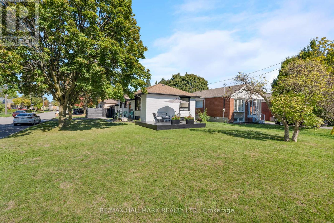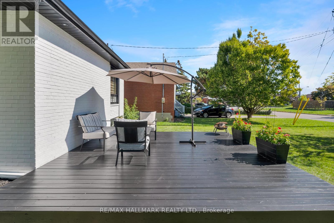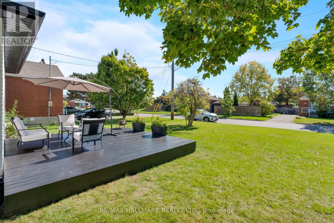1 Arnham Road Toronto, Ontario M1R 2E5
$1,268,000
*Brick bungalow thoughtfully updated *Finished Basement with separate entrance *Double Garage *Spacious Corner lot *Great location * Gorgeous curb appeal. Welcome to this rare 3+2 bedroom, 2 bath, solid brick bungalow, nestled in the heart of Wexford, on a quiet, family-friendly street. Surrounded by meticulously designed landscaping, this detached home boasts an extra-wide private driveway and an attached 2-car garage. The main floor offers a bright and airy open-concept living and dining area, a modern kitchen, and a welcoming foyer with a mirrored closet. Three spacious bedrooms with double closets and a 4-piece bath offer a comfortable layout designed for modern living. The finished and spacious basement is ideal for an extended family, nanny quarters, or home office. It offers a separate side entrance, second kitchen, large rec room with a wood fireplace, two additional bedrooms with closets, a 3-piece bath, and a laundry with sink and storage. Enjoy outdoor living on the large front porch with a glass railing, spacious side deck, and the fully fenced and private side yard. Close to parks, schools, shopping, Costco, and public transit. Don't miss this fabulous home in a high-demand, family-friendly neighborhood! (id:24801)
Property Details
| MLS® Number | E12481093 |
| Property Type | Single Family |
| Community Name | Wexford-Maryvale |
| Amenities Near By | Public Transit, Schools |
| Features | Carpet Free |
| Parking Space Total | 6 |
Building
| Bathroom Total | 2 |
| Bedrooms Above Ground | 3 |
| Bedrooms Below Ground | 2 |
| Bedrooms Total | 5 |
| Appliances | Blinds, Dishwasher, Dryer, Water Heater, Hood Fan, Range, Washer, Refrigerator |
| Architectural Style | Bungalow |
| Basement Development | Finished |
| Basement Features | Separate Entrance |
| Basement Type | N/a (finished), N/a |
| Construction Style Attachment | Detached |
| Cooling Type | Central Air Conditioning |
| Exterior Finish | Brick |
| Fireplace Present | Yes |
| Foundation Type | Block |
| Heating Fuel | Natural Gas |
| Heating Type | Forced Air |
| Stories Total | 1 |
| Size Interior | 700 - 1,100 Ft2 |
| Type | House |
| Utility Water | Municipal Water |
Parking
| Attached Garage | |
| Garage |
Land
| Acreage | No |
| Fence Type | Fenced Yard |
| Land Amenities | Public Transit, Schools |
| Sewer | Sanitary Sewer |
| Size Depth | 125 Ft |
| Size Frontage | 42 Ft |
| Size Irregular | 42 X 125 Ft |
| Size Total Text | 42 X 125 Ft |
Rooms
| Level | Type | Length | Width | Dimensions |
|---|---|---|---|---|
| Basement | Recreational, Games Room | 6.16 m | 3.58 m | 6.16 m x 3.58 m |
| Basement | Kitchen | 2.57 m | 3.03 m | 2.57 m x 3.03 m |
| Basement | Bedroom 4 | 3.49 m | 2.93 m | 3.49 m x 2.93 m |
| Basement | Bedroom 5 | 3.18 m | 2.45 m | 3.18 m x 2.45 m |
| Basement | Laundry Room | 1.58 m | 2.09 m | 1.58 m x 2.09 m |
| Main Level | Living Room | 3.13 m | 6.57 m | 3.13 m x 6.57 m |
| Main Level | Kitchen | 3.02 m | 6.94 m | 3.02 m x 6.94 m |
| Main Level | Primary Bedroom | 3.17 m | 3.71 m | 3.17 m x 3.71 m |
| Main Level | Bedroom 2 | 2.87 m | 3.04 m | 2.87 m x 3.04 m |
| Main Level | Bedroom 3 | 3.18 m | 2.31 m | 3.18 m x 2.31 m |
https://www.realtor.ca/real-estate/29030425/1-arnham-road-toronto-wexford-maryvale-wexford-maryvale
Contact Us
Contact us for more information
Teuta Guci
Salesperson
630 Danforth Ave
Toronto, Ontario M4K 1R3
(416) 462-1888
(416) 462-3135


