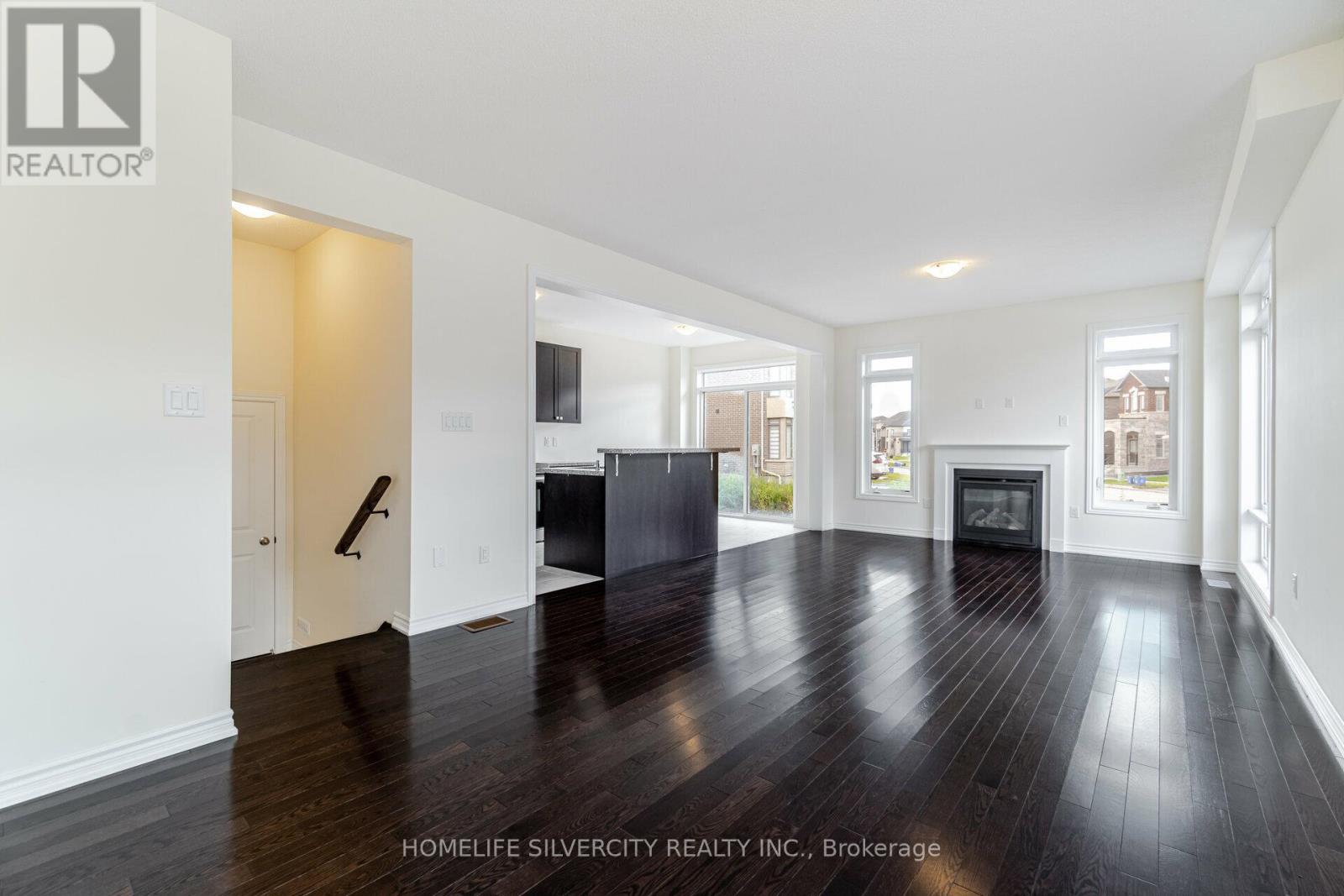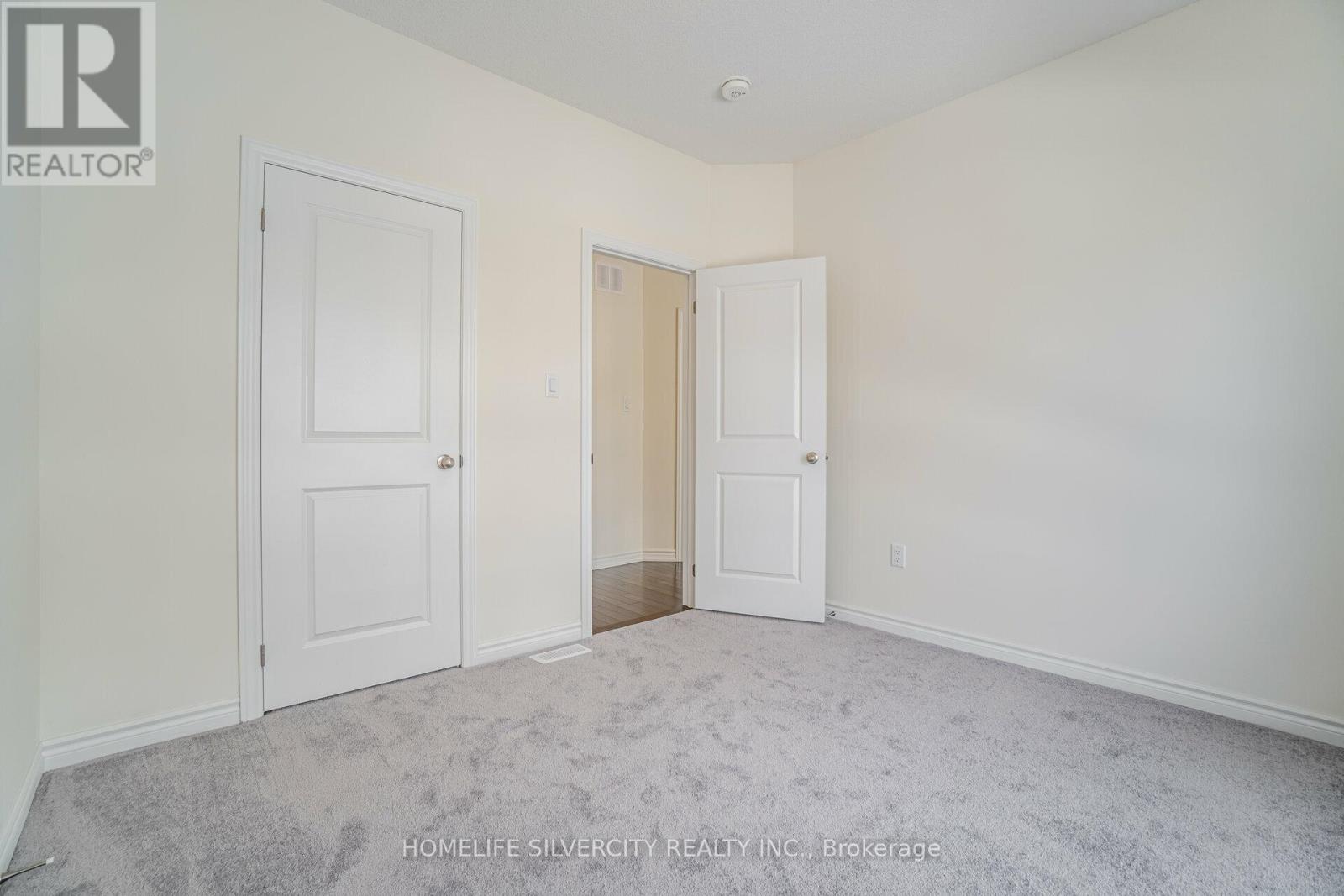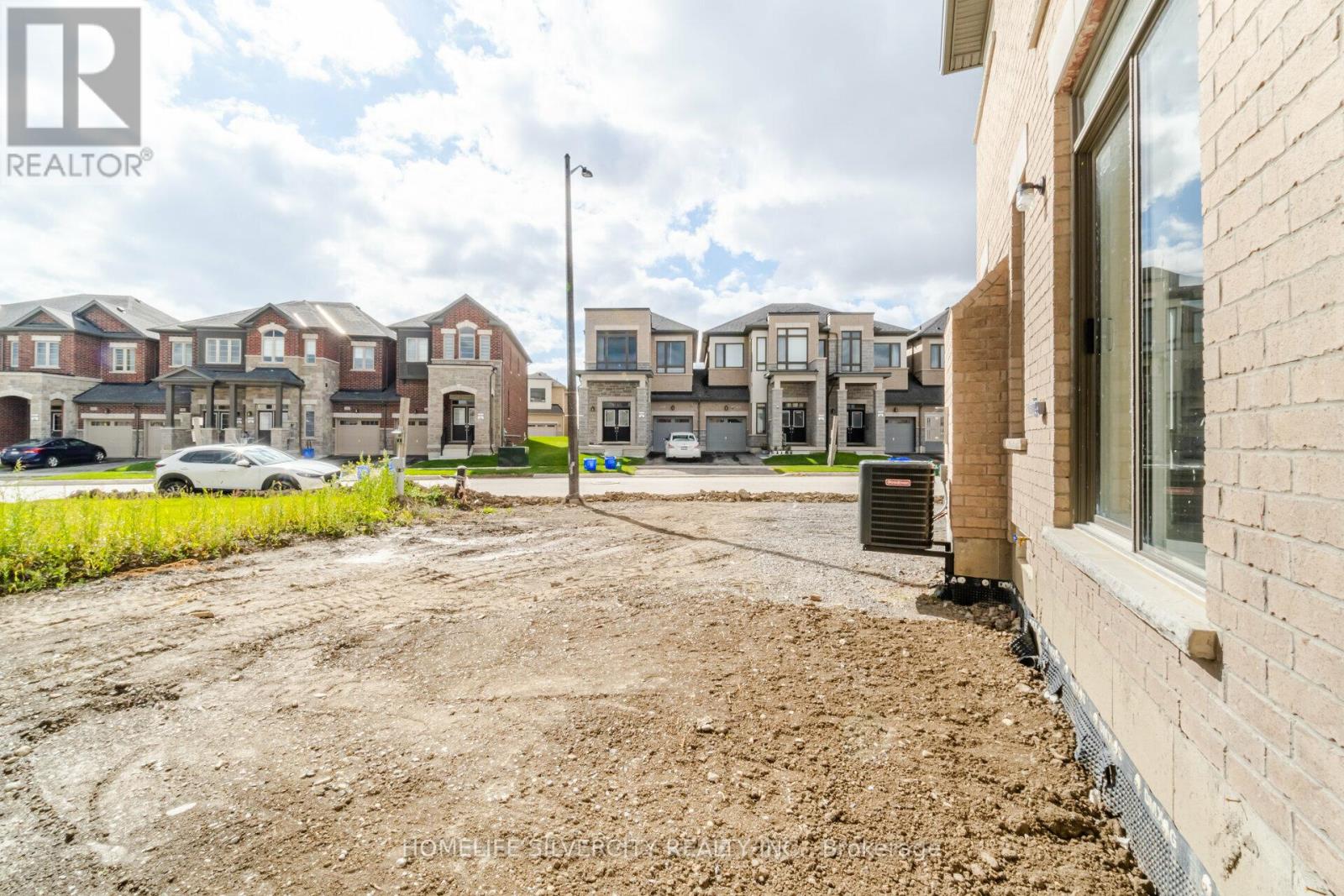1 Armilia Place Whitby, Ontario L1P 0N9
$1,249,000
Spacious Detached home in a prime Whitby location 2050 sqft. 4 Bedrooms and 3 bathrooms. Sun Filled open concept Main floor plan with Extensive hardwood doors, large windows 9 ft. Ceilings Main & 2 nd floor, Quartz counters in the kitchen. 24 Hour notice is required for all the appointments. **** EXTRAS **** Located in a fabulous Up-In-Coming North Whitby Community. Steps to Demand Schools, Big Box Stores, Parks, Rec Centre, Transits & Easy Hwy 407/ 412 (Now Free) Access! (id:24801)
Property Details
| MLS® Number | E9513055 |
| Property Type | Single Family |
| Community Name | Taunton North |
| ParkingSpaceTotal | 3 |
Building
| BathroomTotal | 3 |
| BedroomsAboveGround | 4 |
| BedroomsTotal | 4 |
| BasementDevelopment | Unfinished |
| BasementType | N/a (unfinished) |
| ConstructionStyleAttachment | Detached |
| CoolingType | Central Air Conditioning |
| ExteriorFinish | Brick |
| FlooringType | Ceramic, Hardwood |
| FoundationType | Concrete |
| HalfBathTotal | 1 |
| HeatingFuel | Natural Gas |
| HeatingType | Forced Air |
| StoriesTotal | 2 |
| SizeInterior | 1999.983 - 2499.9795 Sqft |
| Type | House |
| UtilityWater | Municipal Water |
Parking
| Attached Garage |
Land
| Acreage | No |
| Sewer | Sanitary Sewer |
| SizeDepth | 101 Ft |
| SizeFrontage | 61 Ft |
| SizeIrregular | 61 X 101 Ft |
| SizeTotalText | 61 X 101 Ft|under 1/2 Acre |
Rooms
| Level | Type | Length | Width | Dimensions |
|---|---|---|---|---|
| Main Level | Kitchen | 2.74 m | 3.35 m | 2.74 m x 3.35 m |
| Main Level | Eating Area | 2.74 m | 2.43 m | 2.74 m x 2.43 m |
| Main Level | Living Room | 3.96 m | 4.15 m | 3.96 m x 4.15 m |
| Upper Level | Mud Room | 1.05 m | 3.04 m | 1.05 m x 3.04 m |
| Upper Level | Primary Bedroom | 3.53 m | 4.75 m | 3.53 m x 4.75 m |
| Upper Level | Bedroom 2 | 3.04 m | 3.04 m | 3.04 m x 3.04 m |
| Upper Level | Bedroom 3 | 3.81 m | 3.04 m | 3.81 m x 3.04 m |
| Upper Level | Bedroom 4 | 3.1 m | 3.04 m | 3.1 m x 3.04 m |
| Upper Level | Laundry Room | Measurements not available |
https://www.realtor.ca/real-estate/27586441/1-armilia-place-whitby-taunton-north-taunton-north
Interested?
Contact us for more information
Preet Singh
Salesperson
11775 Bramalea Rd #201
Brampton, Ontario L6R 3Z4
Raman Mangat
Salesperson
11775 Bramalea Rd #201
Brampton, Ontario L6R 3Z4











































